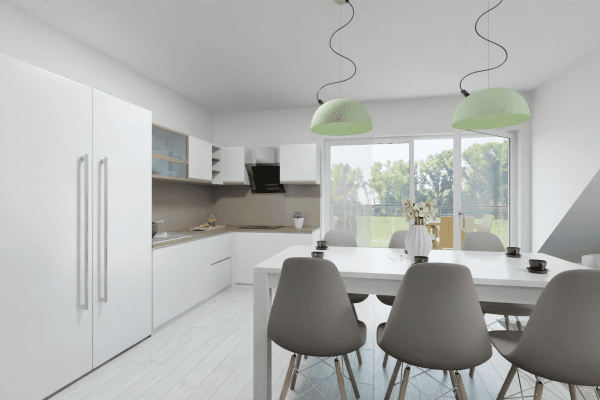
Flat for sale 5+1 • 160 m² without real estate, Baden-Württemberg
This slightly unusual maisonette apartment is located on the 1st and upper floor of a three-family house. The apartment comprises 4–5 bright rooms. On the 1st floor you will find the kitchen with a dining area as well as access to the utility room and the adjoining pantry with a window. Adjacent to the kitchen is the gallery room with access to the inviting large covered terrace. After opening the double-leaf door, you find yourself in a light-filled living room with a heating fireplace. From the gallery, you reach the 2nd floor via the winding wooden staircase. On that floor you will find the spacious bedroom with a walk-in closet, as well as the bathroom with a window and dormer, the toilet, and the two children’s rooms. A retractable staircase leads to the stage room, which extends across the entire width of the house for approximately 15 meters.
The apartment has been continuously renovated. In 2019 the heating system was converted to liquid gas, and in April 2025 a new condensing boiler and burner were installed. The 1st floor is heated by underfloor heating, while the 2nd floor is heated with radiators.
In the basement of the building there is a very large cellar room equipped with a window.
This residential unit is associated with the double garage and its adjoining driveway, which may only be used by the respective owner.
Its central location places a village shop, library, bus stop, church, district savings bank, butcher and nursery, as well as a doctor’s practice all within walking distance.
Property characteristics
| Age | Over 5050 years |
|---|---|
| Layout | 5+1 |
| Listing ID | 955462 |
| Usable area | 160 m² |
| Condition | Good |
|---|---|
| Floor | 1. floor out of 2 |
| EPC | F - Very uneconomical |
| Price per unit | €3,488 / m2 |
What does this listing have to offer?
| Balcony | |
| Garage | |
| MHD 1 minute on foot |
| Basement | |
| Parking |
What you will find nearby
Still looking for the right one?
Set up a watchdog. You will receive a summary of your customized offers 1 time a day by email. With the Premium profile, you have 5 watchdogs at your fingertips and when something comes up, they notify you immediately.














