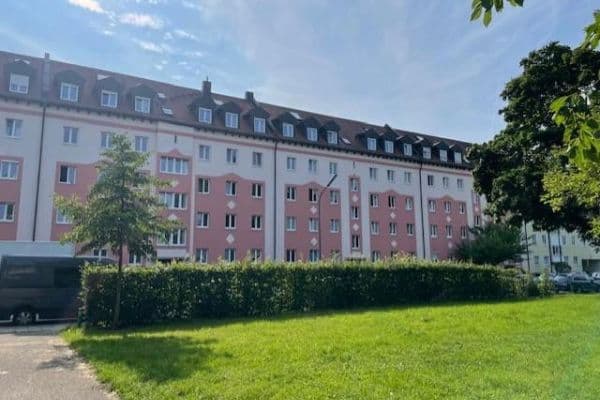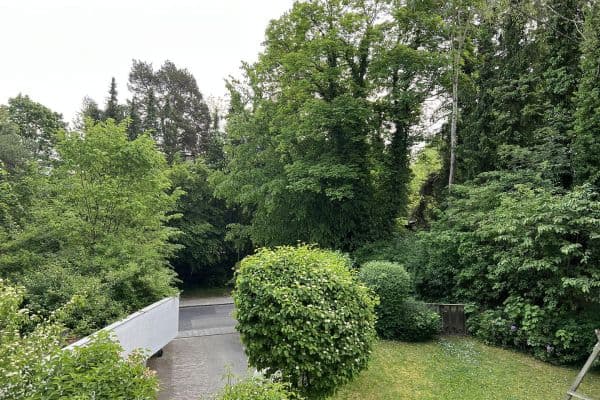
Flat for sale 4+1 • 106 m² without real estateElektrastrasse 44a München Bogenhausen Bayern 81925
Elektrastrasse 44a München Bogenhausen Bayern 81925Public transport 2 minutes of walking • Lift • GarageThe apartment is located on the ground floor of a multi-family house built in 1980. It was renovated in 2017 and has 106 sqm of living space as well as 115 sqm of usable area. A unique feature is the 35 sqm south garden (including 11 sqm terrace).
The back building provides tranquility, and the east-south-west orientation, large window fronts, and windows in every room ensure plenty of brightness. Elektrostraße is situated in Arabellapark in Bogenhausen. The neighborhood is lively, with large green areas and is characterized by a diverse population along with a balanced mix of residential and commercial properties.
Public transport connections are excellent: the subway, bus, and tram lines can be reached on foot within only 5 minutes at Arabellapark. This means you are only 8 minutes by the U4 from Odeonsplatz – right in the city center. Leopoldstraße is about 15 minutes away with bus 154, and the airport is accessible by car in 25 minutes or by bus and the S8 in around 45 minutes.
The A8 (Munich/Freimann interchange) can be reached in about 10 minutes, as can the A94, while the Munich Süd interchange (A8) requires roughly 20 minutes.
The neighborhood is safe and family-friendly. Younger residents appreciate the proximity to shops and restaurants, while older residents enjoy the quiet atmosphere.
Facilities in the immediate vicinity include:
• Cinemas
• Primary school Knappertsbusch, Municipal Anne-Frank Secondary School, and Gymnasium München-Nord
• Kindergartens
• All shopping options including supermarkets, drugstores, and toy stores
• A weekly market every Thursday
• Post and parcel centers
• Numerous bakeries, butcher shops, restaurants, and cafés
• Leisure and sports facilities (gyms, sports clubs, parks)
• Pharmacies, various doctors, and health centers
The apartment was renovated in 2017: both bathrooms – one with a toilet and shower, the other with a toilet and bathtub – were updated (including in-wall plumbing, tiles, cisterns, extractors, etc.). The floors in the entrance area, both bathrooms, and the kitchen were tiled with beautiful porcelain stoneware. In the other rooms, genuine oak parquet was laid.
In 2022, almost all windows were replaced.
The layout of the rooms is perfect. The large 34 sqm living room with a continuous window front looking out onto the beautiful garden is wonderfully bright. All the other rooms also have large windows, including the second bathroom/toilet with bathtub and the kitchen. Everything is wonderfully luminous. Glazed transoms above the doors allow even more light to enter.
The spacious 35 sqm garden (with an 11 sqm terrace) was beautifully landscaped in 2018. It faces south, is open to the east and west, and is not visible from the outside.
Included with the apartment is a cellar compartment of about 9 sqm, as well as an underground parking space (available for purchase optionally).
The service charge amounts to 530 Euros, plus currently an additional 215 Euros per month for heating and hot water.
The kitchen is owned by the tenant.
Property characteristics
| Age | Over 5050 years |
|---|---|
| Layout | 4+1 |
| EPC | D - Less economical |
| Price per unit | €8,443 / m2 |
| Condition | After reconstruction |
|---|---|
| Listing ID | 952281 |
| Usable area | 106 m² |
What does this listing have to offer?
| Wheelchair accessible | |
| Garage | |
| MHD 2 minutes on foot |
| Basement | |
| Lift | |
| Terrace |
What you will find nearby
Still looking for the right one?
Set up a watchdog. You will receive a summary of your customized offers 1 time a day by email. With the Premium profile, you have 5 watchdogs at your fingertips and when something comes up, they notify you immediately.

















