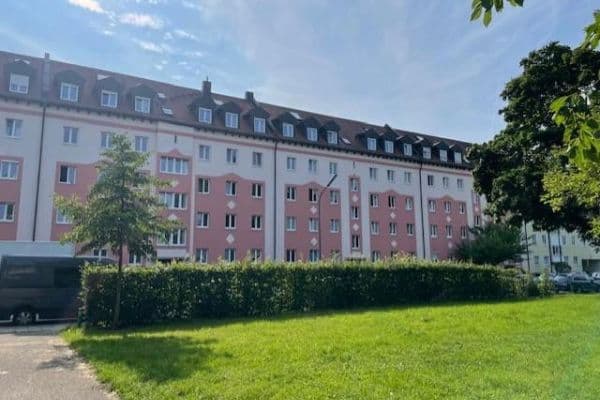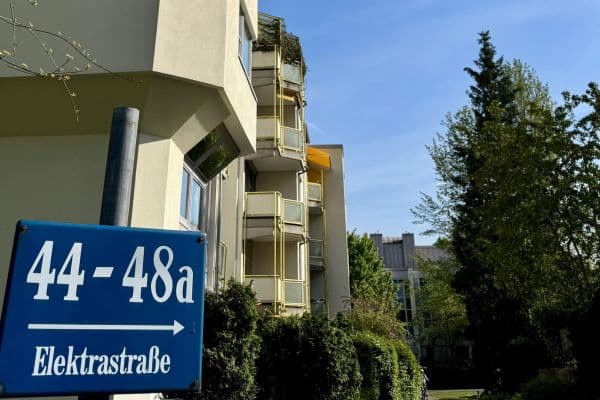
Flat for sale 4+1 • 144 m² without real estatePullach im Isartal Pullach im Isartal Bayern 82049
Pullach im Isartal Pullach im Isartal Bayern 82049Public transport 3 minutes of walking • GarageDreamlike, located directly near the Isar, this very spacious apartment features a southeast-facing loggia with views of green areas, while the apartment itself is also west-facing. The apartment is situated in a multi-family building with a total of five apartments on a property of approximately 1,500 m². The interior design is spacious, as indicated by the floor plan. The living room sizes are comparable to those in a villa. All rooms are exceptionally bright, absolutely quiet, and face green surroundings. In the very large living room, there is a possible connection for a fireplace. The living and sleeping areas are spatially separated. The bedrooms have their own corridor. The bathroom includes a bathtub, a shower, a toilet, and a window. The apartment also features a large dining area with high-quality built-in fixtures. There is a cloakroom in front of the additional guest WC.
The apartment is part of a small residential complex with five apartments. The property has been continuously maintained and was connected to the municipality Pullach’s district heating (geothermal) system in autumn 2022; a new energy certificate has not yet been issued. The single garage is lockable and equipped with electricity and lighting. The square meter figures are approximate.
The apartment is located in the villa suburb of Großhesselohe - Pullach on the Isar riverbank, directly adjacent to München-Solln. With the S-Bahn (lines S7 and S20), there is quick access to downtown Munich. The Isar riverbank is just a few minutes' walk away. Shops for everyday needs are within walking distance, as are the Großhesselohe S-Bahn station and bus lines 270 and 270 V. Several doctors, restaurants, bakeries, cafés, and a supermarket are in the vicinity, as are parks and green spaces, two clothing stores, two fitness studios, two postal pick-up points, and a physiotherapist.
Features include:
• A very large living room with parquet flooring and a possible connection for a fireplace.
• Spacious, bright rooms.
• A sunny, southeast-facing loggia.
• Tiled surfaces in the kitchen, bathroom, and guest WC.
• A large dining area with high-quality built-ins and a sliding door leading to the living room.
• A white fitted kitchen equipped with a dishwasher and washing machine.
• A spacious basement room of approximately 14.28 m².
• A community garden available for shared use.
• A shared bicycle/stroller storage cellar.
Property characteristics
| Age | Over 5050 years |
|---|---|
| Layout | 4+1 |
| Listing ID | 949748 |
| Price per unit | €6,910 / m2 |
| Condition | Good |
|---|---|
| Floor | 1. floor out of 2 |
| Usable area | 144 m² |
What does this listing have to offer?
| Balcony | |
| Garage |
| Basement | |
| MHD 3 minutes on foot |
What you will find nearby
Still looking for the right one?
Set up a watchdog. You will receive a summary of your customized offers 1 time a day by email. With the Premium profile, you have 5 watchdogs at your fingertips and when something comes up, they notify you immediately.

















