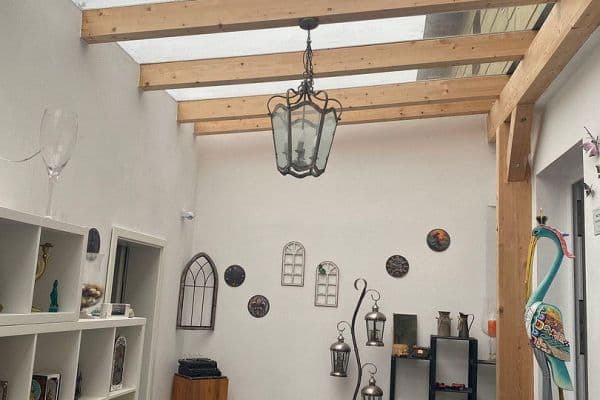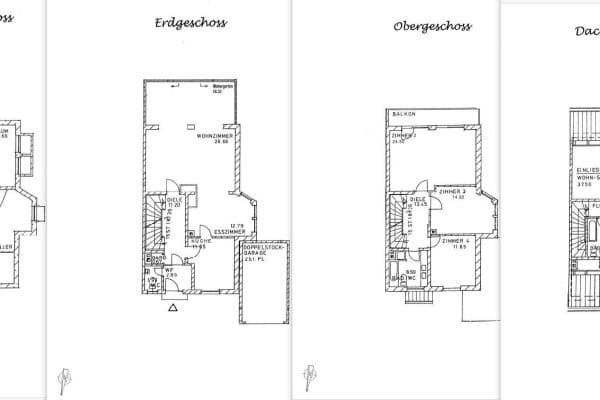
House for sale 7+1 • 174 m² without real estateBaierbrunn Buchenhain Bayern 82049
Baierbrunn Buchenhain Bayern 82049Public transport 3 minutes of walking • ParkingMove in immediately to your new dream home in the greenery!
Newly built semi-detached house with a beautiful south-facing garden in a quiet location in Baierbrunn, offering views of the lush surroundings.
Facing south and west, the large heated and fully basemented conservatory combined with the open-plan living, dining, and kitchen area creates a unique, bright, and 100% feel-good atmosphere.
On days that are less bright and warm, the dual-glazed fireplace stove provides a comforting crackle and cozy warmth.
High-quality fitted kitchen with a kitchen island, Bora cooktop, and counter ideal for a quick breakfast.
On the upper floor you will find three bedrooms as well as a modern, spacious bathroom featuring a walk-in rain shower, bathtub, and separate WC.
The attic offers an additional bathroom along with an extra bedroom or study showcasing a magnificent view of the greenery.
The bright, spacious hobby room in the basement is excellently suited as a guest or home office area. A tiled storage/basement room with a window and the boiler room are available for laundry or extra storage.
Sustainability and investment security are ensured by the construction (energy efficiency class A+), the air/water heat pump for heating and cooling, two parking spaces with wallbox preparation, and provisions for photovoltaics.
The property is a truly individually held plot with no separate homeowners’ association.
• Located in the desirable southern Munich area in a prime location near Forstenrieder Park
• Charming suburban character defined by quiet residential streets with well-maintained single- and multi-family homes and beautiful gardens
• The semi-detached house is completely quiet and set back
• A 5-minute walk to the S-Bahn (and then about 25 minutes to Munich Marienplatz)
• High-quality features including solid wood parquet flooring and underfloor heating in all living and sleeping areas as well as all hallways
• Air/water heat pump for heating and cooling
• Brick construction with insulation rated energy efficiency class A+
• Bright entrance area with French doors opening into the living room
• Open-plan living, dining, and kitchen area
• Large, bright conservatory (12 sqm)
• Dual-glazed fireplace stove
• Modern fitted kitchen with a Bora cooktop and a Blanco sink (not included in the purchase price)
• Electric shutters in the living areas
• Floor-to-ceiling windows
• Aluminum front door
• Interior doors in the living and basement areas finished with high-quality white lacquer
• 4 light-filled bedrooms
• 2 luxurious daylight bathrooms plus 1 guest WC featuring branded sanitary installations and high-quality Villeroy & Boch porcelain
• Spacious hobby room with 2 daylight windows
• Freestanding solid wood staircase spanning all floors (balustrade posts, load-bearing handrails, wooden treads; vertical balusters in powder-coated steel in a matte aluminum finish)
• 2 parking spaces with wallbox preparation (not included in the purchase price)
• Preparation for photovoltaics
Property characteristics
| Age | Over 5050 years |
|---|---|
| Condition | New-build |
| Listing ID | 952086 |
| Usable area | 174 m² |
| Total floors | 3 |
| Available from | 16/10/2025 |
|---|---|
| Layout | 7+1 |
| EPC | A - Extremely economical |
| Land space | 423 m² |
| Price per unit | €8,563 / m2 |
What does this listing have to offer?
| Basement | |
| MHD 3 minutes on foot |
| Parking |
What you will find nearby
Still looking for the right one?
Set up a watchdog. You will receive a summary of your customized offers 1 time a day by email. With the Premium profile, you have 5 watchdogs at your fingertips and when something comes up, they notify you immediately.









