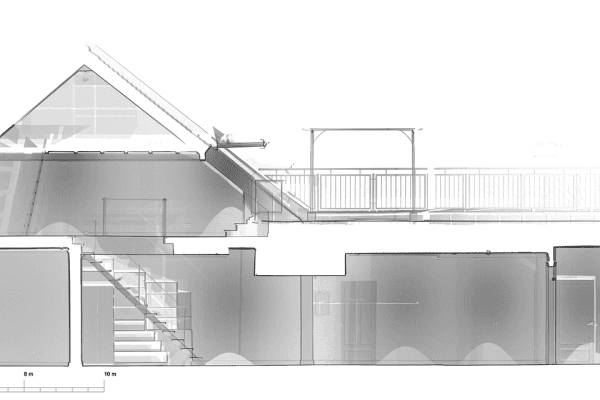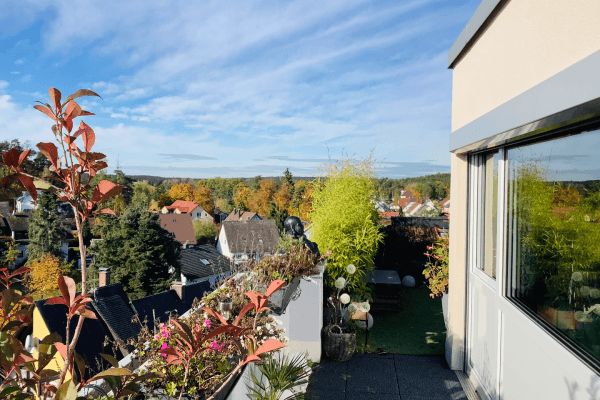
This listing is no longer active
Flat for sale 4+1 • 135 m² without real estateFürth Fürth Bayern 90768
Fürth Fürth Bayern 90768Public transport 2 minutes of walking • ParkingHere is the English translation:
The spacious ground-floor apartment combines modern living comfort with a house-like character. With 134 m² of living space, a private garden, a generous south-facing terrace, two carports, and high-quality finishes, it is a truly unique home designed for your well-being.
The modern residential complex is situated in a quiet, green setting in a highly sought-after location near the golf club in Fürth-Atzenhof. Erlangen, Herzogenaurach, and Nuremberg Airport can be reached quickly and stress-free.
The bright, stylish apartment impresses with its practical layout and top-quality fittings. With a wide entrance hall and a completely level living area, it is easily accessible even for persons with disabilities.
At its heart is the spacious living and dining area featuring a modern corner fireplace with a glass sliding door from Spartherm (3,500 €). From here, you can step directly onto the 46 m² covered south terrace and into the 69 m² lush garden.
The open kitchen is fitted to a high standard with modern Nolte kitchen furniture, a granite countertop and bar counter, Bosch appliances, and a side-by-side fridge with ice and water dispenser.
Three flexibly usable bedrooms with floor-to-ceiling windows fitted with electric blinds – one of them offering direct access to the south terrace and garden – provide versatile living options.
There are two modern, timelessly designed bathrooms featuring level-entry showers with direct access and clear glass partitions. The larger bathroom is equipped with two washbasins and a bathtub. Both the washbasins and toilets are by Duravit (designed by Philippe Starck), and the toilets include an intimate shower. Both bathrooms also come with towel radiators and large, illuminated mirrors.
A spacious utility room with connections for a washing machine and dryer, including built-in cabinets and storage space for household items, adds further convenience.
Underfloor heating with individual room control is installed in all living areas and bathrooms.
High ceilings of approximately 2.79 m in the living rooms create an airy and spacious atmosphere.
Wood parquet flooring runs throughout the living areas, while porcelain stoneware tiles are installed in the kitchen, bathrooms, and utility room.
All lighting is equipped with LED bulbs. Satellite TV and a high-speed internet connection are available.
Outside, you will find a large, covered 46 m² south-facing terrace with a water connection for irrigation, and a generous 69 m² garden bordered by dense hedges that provide privacy and screening.
Two interconnected carports with lighting and power supply, adjoining the garden, allow direct and practical access to the apartment via the garden gate (each 18,000 €).
Additionally, the apartment includes a separate 21 m² basement storage compartment with a high, vaulted ceiling. In the basement, there is also a communal room for your bicycles.
A one-key system enables convenient access with a single key to the house, the apartment, and the ancillary rooms (basement, bicycle room, garbage shed).
The apartment has been owner-occupied from the beginning. The building, comprised of only 9 units, is predominantly inhabited by the owners themselves.
The service charge covers the reserves as well as the costs for heating and cold and hot water. There are NO additional costs related to the elevator (neither for maintenance nor for repairs) since the apartment is located on the ground floor. The modern residential complex is set in a green, quiet area (without through traffic) in a prime location near the golf club in Fürth-Atzenhof.
It offers fast and stress-free access to Erlangen (approximately 15 minutes), Herzogenaurach (around 16 minutes), Fürth city centre (about 10 minutes), and Nuremberg Airport (approximately 20 minutes). The junctions to the A73 and the South-West Tangente are also easily reachable.
There are two bus stops for line 175 in immediate proximity, providing connections to the U- and S-Bahn stops at Klinikum Fürth.
Schools, kindergartens, medical services (Klinikum Fürth), and pharmacies are quickly accessible.
For daily needs, several nearby shopping options are available (REWE, Norma, Rossmann). In and around the golf course, you will also find restaurants and cafés.
There are plenty of opportunities to be active in your leisure time—whether it's long walks, cycling trips, or jogging along the Main-Danube Canal through green meadows, or simply enjoying the view from the Energieberg. At the edge of the residential area, there is a large, well-equipped playground.
Key features:
• 134 m² of living space
• 4 rooms
• High-quality finishes
• Spacious living/dining area with a fireplace (3,500 €)
• High-end Nolte kitchen
• 3 bedrooms
• 2 bathrooms
• Utility room
• Parquet floors in all living areas
• Porcelain stoneware tiles in the bathrooms, kitchen, and utility room
• Underfloor heating
• District heating – Energy efficiency class A+
• High ceilings (2.79 m)
• 46 m² south terrace
• 69 m² garden
• 2 carports (each 18,000 €)
• 21 m² basement storage compartment
• Convenient barrier-free living
Conclusion:
The thoughtfully designed layout, the special features, the private garden with a sunny large terrace, as well as the optimal location, make this nearly new apartment with a house-like character highly attractive for families, couples, or anyone who values spacious yet comfortable living. This is a rare opportunity.
Arrange a viewing appointment and see for yourself on site.
The apartment is sold together with the two permanently assigned carports (each 18,000 €) and the fitted kitchen. The fireplace can be purchased optionally (3,500 €).
The apartment is being sold privately by the owners, so no commission fees apply.
We ask for serious inquiries and note that inquiries from real estate agents are not desired.
Property characteristics
| Age | Over 5050 years |
|---|---|
| Layout | 4+1 |
| EPC | A - Extremely economical |
| Price per unit | €4,581 / m2 |
| Condition | Very good |
|---|---|
| Listing ID | 949983 |
| Usable area | 135 m² |
What does this listing have to offer?
| Basement | |
| MHD 2 minutes on foot |
| Parking | |
| Terrace |
What you will find nearby
Still looking for the right one?
Set up a watchdog. You will receive a summary of your customized offers 1 time a day by email. With the Premium profile, you have 5 watchdogs at your fingertips and when something comes up, they notify you immediately.

