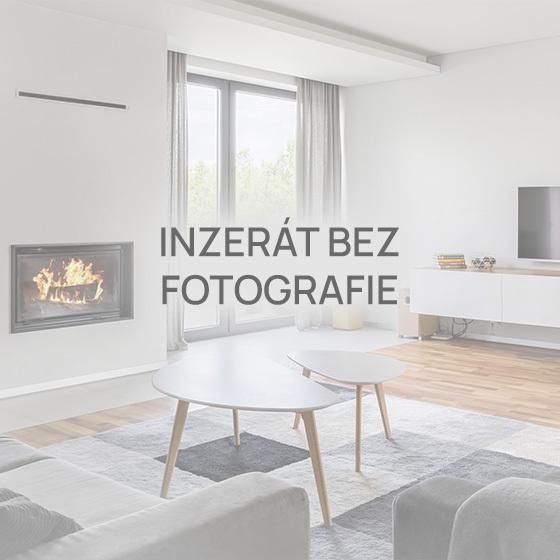
House for sale • 247 m² without real estate, Baden-Württemberg
, Baden-WürttembergPublic transport less than a minute of walking • Parking • GarageThis former half-timbered house was completely renovated in the 1980s by a master carpenter for himself and his family, with continuous professional expansions and maintenance.
The house is situated in a very quiet yet central location in the middle of Malsch, featuring approximately 200m² of garden and a large courtyard. In addition to two separate apartments, it offers a large workshop (ca. 150m²), two garages, a bicycle garage, a barn, and two vaulted cellars.
The main apartment is about 146m² and is distributed over 5 rooms, a combined living kitchen, a bathroom, a shower, a laundry room, a pantry, and a spacious conservatory (24m²) overlooking the garden.
The in-law apartment is approximately 100m² and offers, in addition to 2 rooms, a bathroom, a toilet, a storage room, and a dining or computer area, a beautiful balcony with access to the garden.
The municipality of Malsch lies at the foot of the Black Forest and provides everything needed for leisure and everyday life. There are various supermarkets, discount stores, and retail shops, as well as cafés and restaurants. Banks, doctors, dentists, therapists, kindergartens, and schools are available. For leisure, there are many clubs, a forest outdoor swimming pool, fitness studios, a sports park, playgrounds, and, of course, nature. The industrial estate also provides local employment opportunities. Moreover, the transportation connections to Ettlingen (by car about 12 minutes, by public transport 6 minutes), Karlsruhe (by car 22 minutes, by public transport 11 minutes), and Rastatt (by car approximately 14 minutes, by public transport 9 minutes) are very good.
Completely new electrical wiring (three-core installation, modern neutral grounding, bathroom with RCD) has been installed, along with night storage heating, asbestos-free, in apartment 1.
The conservatory was added in the 1990s and equipped with underfloor heating and an electric awning (renewed once again in 2021).
The attic flooring is insulated (2000s).
The barn’s roof has been renewed.
A gas boiler was installed in the rental apartment around 1996.
The bicycle garage with a wooden shed has been completely rebuilt and the natural stone wall facing the street fully renovated.
There is further potential for expansion throughout the entire attic and above the garages.
This makes it very well suited as a multi-generational property, or even for combined commercial and residential use.
Both apartments and the workshop have separate electricity meters, and the apartments also have separate water meters.
The workshop is easily accessible from the courtyard, which offers a great deal of parking space.
Property characteristics
| Listing ID | 943080 |
|---|---|
| Available from | 18/09/2025 |
| Condition | Good |
| Age | Over 5050 years |
| Price per unit | €2,632 / m2 |
| Usable area | 247 m² |
|---|---|
| Land space | 750 m² |
| EPC | F - Very uneconomical |
| Total floors | 2 |
What does this listing have to offer?
| Balcony | |
| Basement | |
| Garage |
| Terrace | |
| Parking | |
| MHD 0 minutes on foot |
What you will find nearby
Still looking for the right one?
Set up a watchdog. You will receive a summary of your customized offers 1 time a day by email. With the Premium profile, you have 5 watchdogs at your fingertips and when something comes up, they notify you immediately.
















































