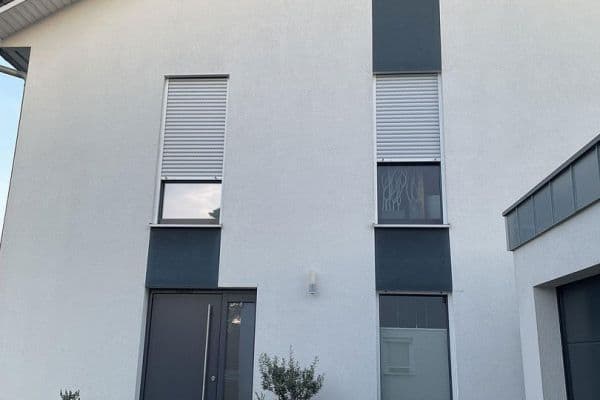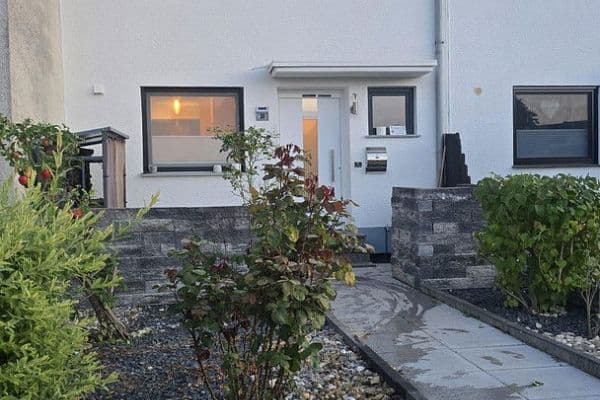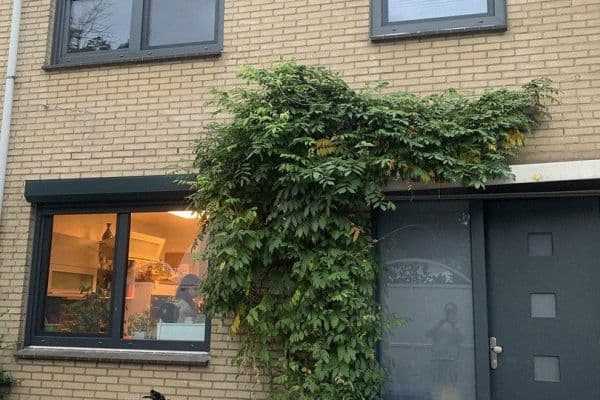
This listing is no longer active
House for sale 4+1 • 141 m² without real estate, North Rhine-Westphalia
, North Rhine-WestphaliaPublic transport 1 minute of walking • Parking • Garage- The absolute dream in the affluent belt of Cologne! A detached architect-designed house / single-family home
- No commission – sold directly by the owner
- Built in 2019 – modern construction as a value guarantee
- Plot of land on a long-term lease from the church (93 years remaining)
- Annual lease payment of EUR 4,060.00
- High-quality and unique design
- High energy efficiency
- Spacious and light-filled living concept with high ceilings
- Bio-architectural construction (healthy to live in, sustainable, and eco-friendly)
- Excellent indoor air quality
- 2 levels
- 141 sqm of living space
- Large insulated garage (for both vehicle and storage)
- Parking space
- 4 rooms (2 on the ground floor, 2 on the upper floor)
- WC on the ground floor, bathroom on the upper floor (including shower and bathtub)
- Triple glazing
- Terrace facing west
- Garden with a south-west orientation
- No basement; instead, there is a technical room on the ground floor facing the street, complete with many built-in cabinets for storage
- We use the garage as storage space; shelves are available
- Solar thermal system to support heating and hot water
- Piping for a possible photovoltaic system is installed from the roof to the technical room
- Erftstadt-Liblar: the lifestyle factor is unrivaled – a perfect balance between a peaceful retreat and urban hustle
- Urban accessibility: only 5 minutes’ walk to Erftstadt train station and 23 minutes by regional train to Cologne Central Station – exceptionally well connected
- The immediate surroundings offer a wealth of leisure opportunities: numerous lakes with sandy beaches, forest walks, bike tours, water sports, and relaxing hours in nature – all just a stone’s throw away for an active, nature-connected lifestyle
- Kindergartens and schools within walking distance
- The house is located on a quiet, well-designed cul-de-sac (play street)
- High-quality finishes both inside and out
- Electrical installation: KNX control system in all rooms
- Fitted kitchen with a tap providing both cooking water and sparkling water, complete with an osmosis water filter
- Cantilevered staircase
- Real wood parquet and underfloor heating
- Five built-in cabinets
- Floor-to-ceiling windows – the larger ones are partly double-leaf
- A light-filled atmosphere
- All windows are equipped with burglar-resistant features
- Electric external blinds installed on the windows
- Water softening system available for silky-soft water
- Automatic garden irrigation
- Internet connection via fiber-optics
- Two large, sturdy sun umbrellas
- External facade lighting
- Electric car charging station
- Also included in the sale is all the indoor and outdoor furniture for a total of EUR 50,000
- Handover by arrangement, expected in January/February 2026
- No commission
Property characteristics
| Age | Over 5050 years |
|---|---|
| Layout | 4+1 |
| EPC | B - Very economical |
| Land space | 395 m² |
| Price per unit | €4,248 / m2 |
| Condition | Very good |
|---|---|
| Listing ID | 942606 |
| Usable area | 141 m² |
| Total floors | 2 |
What does this listing have to offer?
| Garage | |
| MHD 1 minute on foot |
| Parking | |
| Terrace |
What you will find nearby
Still looking for the right one?
Set up a watchdog. You will receive a summary of your customized offers 1 time a day by email. With the Premium profile, you have 5 watchdogs at your fingertips and when something comes up, they notify you immediately.

