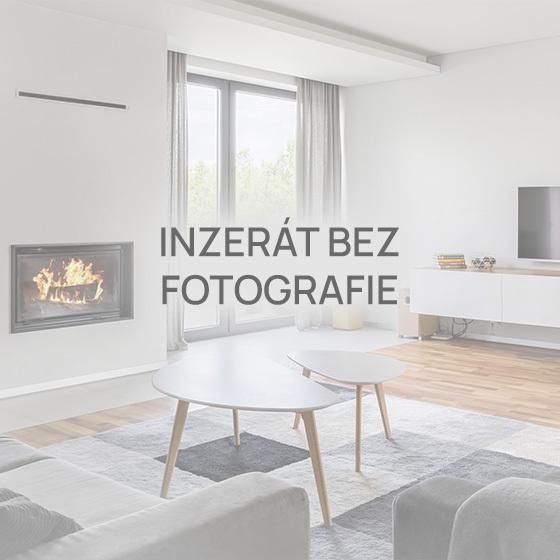
House for sale 5+kk • 120 m² without real estateHolitzberg 43 Hamburg Langenhorn Hamburg 22417
Please note: This is a private sale. If you are interested in this property, please send us your name, telephone number, and address. Without this information, we cannot process your inquiry. Thank you.
This family-friendly semi-detached house consists of 3 floors plus a basement. On the ground floor, you enter from the hallway (approximately 7.4 m²) into the bright living room (approximately 30.4 m²) with a view of the garden and access to the large terrace, as well as the dining room (approximately 10 m²). The two rooms are connected by a wide opening. To the right of the hallway is the well-proportioned and bright kitchen (approximately 6.5 m²), behind which is a cloakroom leading to the guest WC (approximately 1.6 m²). To the left of the entrance, you will find the staircase to the 1st floor, and below it the stairs to the basement.
On the 1st floor, facing the garden or the gable side, there is the bedroom (approximately 16 m² floor area/approximately 14 m² DIN area) with a window facing the gable side and a fitted wardrobe on the opposite side, as well as another room (approximately 10.5 m² floor area/approximately 9.5 m² DIN area) with a large skylight. On the gable side, there is yet another small room (approximately 7.6 m² floor area/approximately 6.8 m² DIN area). The bright bathroom, featuring a shower corner, WC, bathtub, and washbasin, is illuminated and ventilated by a skylight (approximately 6.3 m² floor area/approximately 4.8 m² DIN area).
From the hallway (approximately 7.5 m²) you ascend via a white wooden staircase to the developed attic. There, you will find the studio with 3 dormer windows and a large fitted wardrobe on the gable side. In addition, there is a storage room with an exit window to the roof for the chimney sweep. The house has a full basement. It includes a storage cellar (approximately 10.8 m²), a laundry room with an additional shower (approximately 17.5 m²), the boiler room (approximately 9.6 m²), and another basement area with access to the garden (approximately 9.2 m²). The door to the garden is very sturdy and additionally secured on the inside by a security grille.
The property includes a plot of 608 m², beautifully landscaped with a southern/western orientation. The large terrace is equipped with 2 awnings. There is a small garden shed available for storing gardening tools. The property is well integrated into the landscape, adding to its private feel.
This house is located in the "Gartenstadt" Holitzberg, a quiet and popular residential street with well-maintained terraced and semi-detached houses. It is a purely residential street with no through traffic (30 km/h zone). The area is characterized by attractive, unusually spacious gardens for terraced houses, featuring mature trees. Directly adjacent is the "Kiwittsmoorpark" with its lake, hiking trails, and playgrounds. On foot, you can reach the natural outdoor swimming pool. Nearby are also the recreational areas Raakmoor and Wittmoor. All types of schools and kindergartens as well as public transportation (bus or subway stations Kiwittsmoor or Langenhorn-Nord – with a subway ride of about 30 minutes to Hamburg City) are easily accessible on foot or by bicycle. Shops for daily needs are nearby. A larger assortment can be found at EKZ Langenhorner Markt (where a very popular weekly market with a wide range of goods takes place every Saturday and Tuesday), or at Ochsenzoll, in the EKZ Herold-Center in Norderstedt, as well as in Poppenbüttel at the Alstertal Shopping Center. The motorway and Hamburg Airport can be reached in about a 10-minute drive.
It is worth noting that this part of Langenhorn is typically free from aircraft noise. A few nearby restaurants complete the offering.
The building’s condition is good and is consistent with its period of construction. With the exception of the skylights and the terrace door, all the windows are like new and triple-glazed. The central heating system is oil-fired. The oil tank is located in the front garden.
This is a solid property in a good, green location with excellent infrastructure in a family-friendly environment.
Property characteristics
| Listing ID | 932134 |
|---|---|
| Layout | 5+kk |
| Condition | Good |
| Age | Over 5050 years |
| Price per unit | €5,125 / m2 |
| Usable area | 120 m² |
|---|---|
| Land space | 608 m² |
| EPC | G - Extremely uneconomical |
| Total floors | 4 |
What does this listing have to offer?
| Terrace | |
| MHD 3 minutes on foot |
| Basement |
What you will find nearby
Still looking for the right one?
Set up a watchdog. You will receive a summary of your customized offers 1 time a day by email. With the Premium profile, you have 5 watchdogs at your fingertips and when something comes up, they notify you immediately.

































