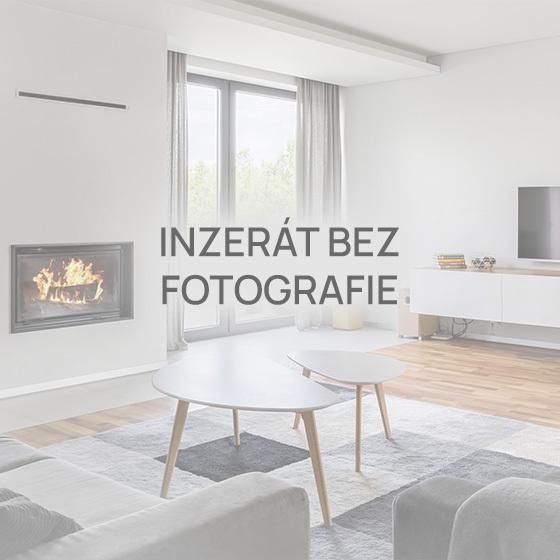
House for sale • 261 m² without real estate, Schleswig-Holstein
This charming, lovingly renovated former farm on approximately 4,000 m² of land offers a variety of uses – ideal for families, the self-employed, pet owners, those pursuing self-sufficiency, or anyone looking to combine living and working.
There is also the possibility to purchase the directly adjacent arable land of 11.4 hectares (39 soil points, leased until 2031).
The farm is nestled idyllically and quietly on the outskirts, right on the Way of St. James and boasting open field views on three sides.
The main building has been fully renovated and consists of two residential units: a spacious main house and a separate practice that could also serve as a guest apartment. Additionally, there is the possibility to convert the upper floor into its own residential unit.
Furthermore, the property includes a large barn with a photovoltaic system, additional outbuildings, a spacious garage, and plenty of potential for further expansion.
The farm is currently still operated as an agricultural business, which allows for further residential development.
Living Areas & Layout:
Main Apartment (approximately 261 m²)
• 7 rooms (including an additional one upstairs with a wood-burning stove)
• Conservatory with underfloor heating, wood-burning stove, and field views
• 3 bathrooms (including an en suite with a whirlpool tub and walk-in shower)
• Kitchen, utility room, pantry, hallway, and partial basement
Practice/Guest Apartment (approximately 43 m²)
• 1 large room with a kitchen (which can be divided into 2 separate rooms)
• Bathroom with shower
• Hallway
• Underfloor heating, triple-glazed windows
• Approved for commercial use
Features & Special Highlights:
• Barn (approximately 240 m²) with an 18.2 kWp photovoltaic system (built in 2010) yielding around €500 per month in feed-in tariffs
• Hall (approximately 70 m²)
• Stable building (approximately 95 m² plus an attic)
• Spacious brick garage for 4 vehicles with a wallbox (approximately 60 m²)
• Fitted kitchen
• 2 wood-burning stoves, with a wood supply sufficient for at least one winter
• Wood central heating (2013) with a 2,500-liter buffer storage and a wood supply for at least one winter
• Fiber optic connection
• External shutters and insect screens on the ground floor
• No sewage fees thanks to its own sewage pond system
Renovations & Refurbishments (Selection):
• Roof of the residential building/hall/practice re-tiled (with tiles) and insulated in 2003
• New front door (2006)
• Barn roof replaced (2010)
• Photovoltaic system installed (2010)
• Masonry insulation using injection technology (residential building in 2016, practice in 2022)
• Windows replaced (2010–2019)
• Bathrooms renovated, including the en suite with a whirlpool (2020)
• Floor coverings replaced (2020)
• New terrace design (2021)
• Masonry joints renewed (2022)
• Expansion of the practice (2022)
Conclusion
An extraordinary former farm in a dreamy location that fuses history and modernity, offering numerous possibilities for living, working, agriculture, or self-sufficiency.
Come, relax, and feel at home – Grabau is a true hidden gem for anyone who loves country life while still being well-connected. This idyllic community in the Stormarn district charms with its picturesque lake, the charming manor house, and delightful walking paths through meadows and forests. Here you can enjoy peace and relaxation while still having the conveniences of the city within reach: in just a few minutes you can reach Bad Oldesloe with all its essential amenities, and both Hamburg and Lübeck are easily accessible. Grabau blends rural idyll with cultural charm and modern quality of life – a place that inspires! Particularly noteworthy is the warm village community, whose numerous festivals, clubs, and joint activities create a lively and diverse atmosphere. The charming village of around 800 inhabitants offers the perfect combination of rural tranquility and excellent connectivity: via the nearby A21 and the train station in Bad Oldesloe, both Hamburg and Lübeck can be reached with ease.
Energy Certificate: Final energy demand 138.9 kWh/(m²*a), Efficiency Class E
Heating: Wood central heating
Plot: approximately 4,000 m²
Optional arable land: 11.4 ha (leased until 2031)
Main Apartment: approximately 261 m²
Guest Apartment/Practice: approximately 43 m²
Total: approximately 304 m² of living space
Note: The floor plans are not drawn to scale.
Property characteristics
| Listing ID | 923516 |
|---|---|
| Land space | 4,000 m² |
| EPC | E - Wasteful |
| Total floors | 2 |
| Usable area | 261 m² |
|---|---|
| Condition | After reconstruction |
| Age | Over 5050 years |
| Price per unit | €3,410 / m2 |
What does this listing have to offer?
| Terrace | |
| Parking |
| Basement | |
| Garage |
What you will find nearby
Still looking for the right one?
Set up a watchdog. You will receive a summary of your customized offers 1 time a day by email. With the Premium profile, you have 5 watchdogs at your fingertips and when something comes up, they notify you immediately.
































