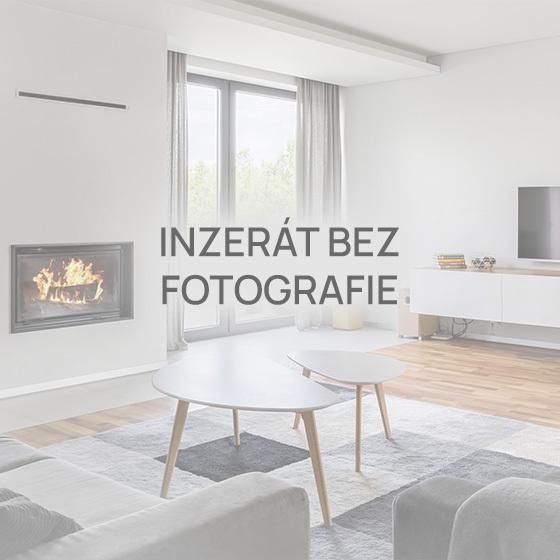
House for sale • 286 m² without real estateFrankfurt Rödelheim Hessen 60489
Frankfurt Rödelheim Hessen 60489Public transport 1 minute of walkingWe, an heir community consisting of three parties, offer for sale this four-apartment building located in a central area of Frankfurt Rödelheim, which has been continuously rented for years. The property was built in 1938, insofar as the surviving construction records (those not destroyed during the war) allow. The house stands on a 201 m² plot. The ground-floor apartment with a level balcony offers a living area of approximately 66 m², the apartments with balconies on the 1st and 2nd floors each have approximately 75 m², and the attic apartment completes the building with an additional 70 m². All apartments are equipped with gas/floor heating.
All apartments are rented and, according to the current rental statement, generate an annual net rental income of €46,800 plus additional costs.
The attic (approx. 50 m²) offers potential for conversion—to expand the living area of the attic apartment and to add a roof terrace (an architect’s plan for this is already available).
The building is fully basement, providing a usable area of approximately 80 m², i.e. individual basement portions, as well as a laundry room (or storage room for bicycles) accessible from the garden.
A renovation plan covering recent years is available.
Central location in the vicinity of Brentanopark, which invites relaxation. From there, you can embark on extensive bicycle tours along the Nidda. Both the Brentanobad and the Hausener swimming pool are within walking distance. The Frankfurt Rödelheim S-Bahn station is only a few minutes’ walk away, from which lines 3, 4, and 5 travel to the city center, as well as to Friedrichsdorf, Bad Soden, and Kronberg. In addition, the Hausener Weg U-Bahn station and two bus lines are less than 10 minutes away. Due to its central location, you can quickly access the A66, A5, and B44 by car. Besides a wide variety of shopping opportunities, there are also several restaurants in close proximity. Both kindergartens, a primary school, and secondary schools are in the immediate area. Not least due to its proximity to the Westend and the Wolfgang-Goethe University, Rödelheim is developing into an increasingly trendy district for young people.
Ground Floor:
• Original Italian terrazzo floor in the kitchen
• Original solid wood planks in the hallway, dining room, living room, and bedroom (can be exposed)
• Original solid wood doors and door frames, painted white
1st Floor:
• Original Italian terrazzo floor in the kitchen
• Original solid wood planks in the hallway, study, living room, and bedroom
2nd Floor:
• Original Italian terrazzo floor in the kitchen
• Original solid wood planks in the living room (exposed) and bedroom (can be exposed)
• Solid wood planks in the hallway and study
• Original solid wood doors and door frames (exposed)
3rd Floor:
• Original Italian terrazzo floor in the kitchen
• Solid wood planks in the hallway, dining room, living room, and bedroom (exposed)
• Original solid wood doors and door frames, exposed
Attic:
• Laundry storage, convertible to additional living space; design for additional living space including a roof terrace is available
Staircase:
• Original Italian terrazzo floor on the ground floor
• Original oak plank staircase (extensively renovated)
• Original wall tiles on the ground floor
• Original ceiling and wall ornaments
• Originally restored staircase lamps
Garden:
• Brick garden shed available for versatile use
• Access to a separate storage room (laundry room)
If you are interested, please provide a Schufa report along with evidence of the financial feasibility of the purchase.
Property characteristics
| Listing ID | 913063 |
|---|---|
| Plot space | 201 m² |
| Age | Over 5050 years |
| Price per unit | €3,129 / m2 |
| Land | 286 m² |
|---|---|
| EPC | G - Extremely uneconomical |
| Total floors | 3 |
What does this listing have to offer?
| Balcony | |
| MHD 1 minute on foot |
| Basement |
What you will find nearby
Still looking for the right one?
Set up a watchdog. You will receive a summary of your customized offers 1 time a day by email. With the Premium profile, you have 5 watchdogs at your fingertips and when something comes up, they notify you immediately.




























