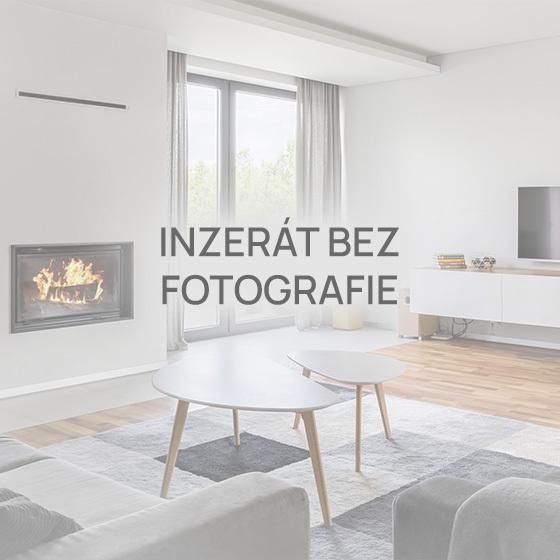
Flat for sale 3+kk • 88 m² without real estateMuenchen Milbertshofen Bayern 80809
Muenchen Milbertshofen Bayern 80809Public transport 3 minutes of walking • GarageThe light-filled townhouse of a multi-unit building is located in a very well-connected area with high leisure value and a family-friendly infrastructure. A pedestrian path from the street, for residents only, leads to the property, which is set amidst a green garden setting.
The living space covers approximately 88 m² over three residential floors. On the ground floor, both the dining and living areas, as well as a guest bathroom including a shower, are located. On the first floor, you will find the luxury fitted kitchen, completely renewed in 2022 by NEXT125, as well as a study/guest room that can also be used as a children’s room, and a west-facing loggia. The top floor features an attractive, light-filled bedroom and the newly renovated master bathroom. A highlight is the charming garden with a wooden terrace, sun deck, and enchanting landscaping. In addition, there is a basement storage unit.
An individual underground parking space can be purchased separately. Purchase price: 35,000 euros.
Additional pictures can be requested through a detailed exposé.
Milbertshofen is a historically grown Munich district that combines a near-central location with high leisure and recreational value. With the Olympic Park practically at your doorstep, one of the city's most popular urban oases is available for relaxation. Throughout the year, a varied program is offered: a vast network of paths allows for walking, jogging, and inline skating; for many summer weeks, the open-air cinema at the Olympiasee invites you to enjoy evening film screenings. The Schwabing Luitpoldpark and the Georgenschwaigbad are only a few minutes away by taxi, and you can also easily reach the vibrant center of Schwabing by bike. BMW AG, as one of Munich’s largest employers, has its headquarters, parts of production, and the Digital Campus practically in the neighborhood.
In the immediate vicinity and in the core of Milbertshofen, there are numerous shops for daily needs (discount stores, supermarkets, drugstores, bakeries, butchers, etc.) as well as cafes, dry cleaners, a post office, and a parcel shop. A weekly market is also held in Milbertshofen. The district offers a variety of kindergartens and schools. With the U-Bahn stations U3 “Olympiazentrum” and U2 “Frankfurter Ring,” there is excellent public transportation connectivity. Bus lines also operate just a few steps away at Anhalter Platz.
Features/Additional Information:
• High-quality fitted kitchen by the brand NEXT125 (installed in 2022) in Sahara beige, with handleless fronts and an anthracite-colored cooking/working island with a quartz stone countertop and storage on both sides. It is equipped with a wide induction hob with a downdraft extractor by Miele, a black Blanco stainless steel sink with a black Blanco Evol S filtered tap featuring an integrated multi-stage filter for less scaling and better taste, and predominantly practical internal drawers in all cabinets (additional appliances are not included in the price).
• Master bathroom designed with large-format anthracite floor tiles and white wall tiles, equipped with a bathtub, a shampoo niche and a glass enclosure, a washbasin with an oak base cabinet (Duravit) and fixtures (Keuco), an oak wall cabinet (Duravit), a mirrored cabinet with indirect lighting (Geberit), a toilet (Duravit), a heated towel rack, and an additional wall niche (premium renovation carried out in 2022).
• Guest shower room, designed similarly to the master bathroom, equipped with a level, walk-in shower with rain shower, a washbasin with a countertop basin, a white base cabinet (Keramag) and fixtures (Keuco), and a toilet (Keramag).
• Large panoramic windows on all floors, wooden double-glazed.
• Partially electric shutters as well as solar-powered blackout blinds for the roof windows, including a solar-powered ventilation function.
• High-quality insect screen doors by MHZ have been installed, as well as electric awnings by the brand Warema on the terrace and the west loggia.
• Oak parquet flooring, dark oiled with matching skirting boards, except in the kitchen and bathrooms.
• A spiral staircase with solid wood steps.
• Intelligent use of space created abundant storage, including a custom-built wardrobe for the washing machine and dryer with all connections and additional storage space.
• Garden: Wooden terrace and sun deck laid with German Douglas fir, lighting, electrical outlets, water connection with an automatic irrigation system; decorative fountain and abundant planting.
• The terraced house is part of a condominium (WEG), combining the advantages of a detached house and a condominium association.
• Bicycle storage spaces in the outdoor area.
• Basement storage unit, approximately 5 m².
• An individual underground parking space can be purchased separately. Purchase price: 35,000 euros.
• No broker fees.
Property Characteristics
| Listing ID | 906810 |
|---|---|
| Layout | 3+kk |
| EPC | F - Very uneconomical |
| Price per unit | €10,170 / m2 |
| Užitná plocha | 88 m² |
|---|---|
| Condition | After reconstruction |
| Age | Over 50 years |
Additional information
| Balcony | |
| Cellar | |
| MHD 3 minutes on foot |
| Terrace | |
| Garage |
What you will find nearby
Still looking for the right one?
Set up a watchdog. You will receive a summary of your customized offers 1 time a day by email. With the Premium profile, you have 5 watchdogs at your fingertips and when something comes up, they notify you immediately.















