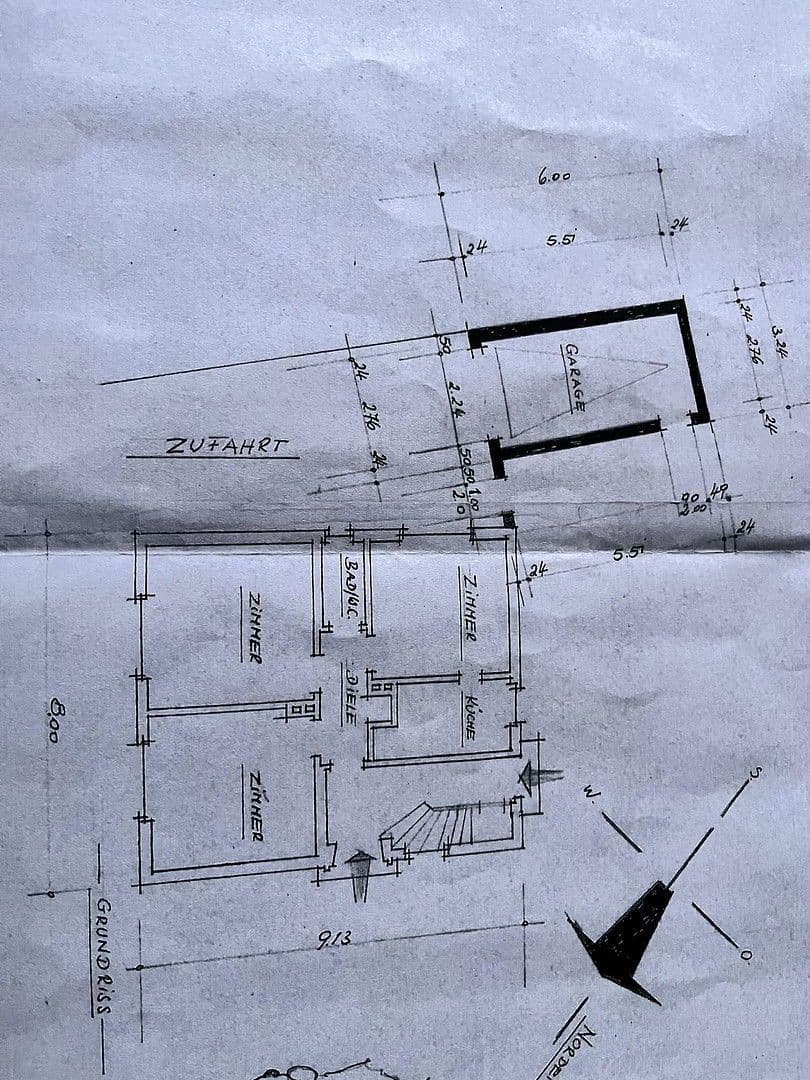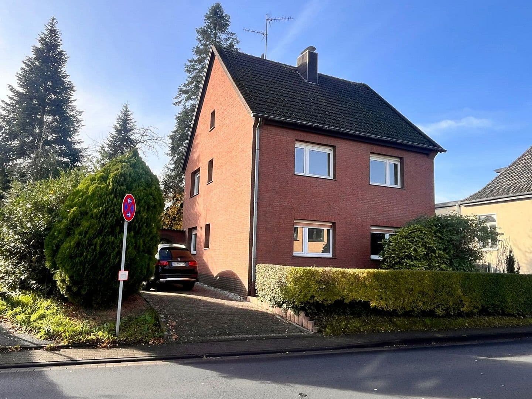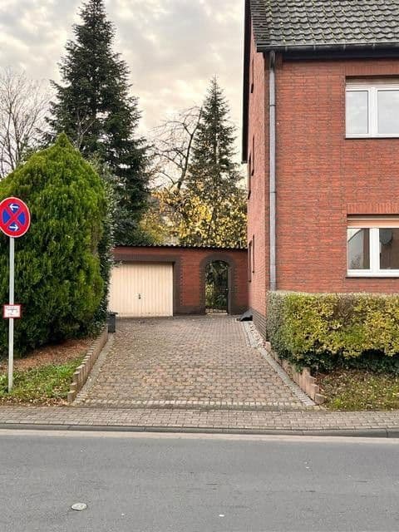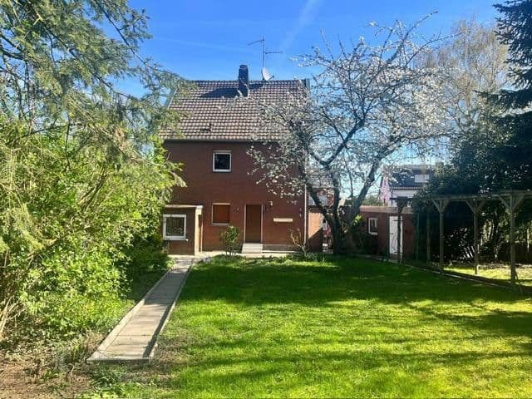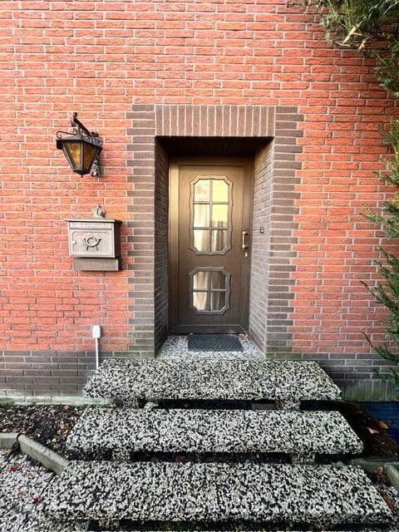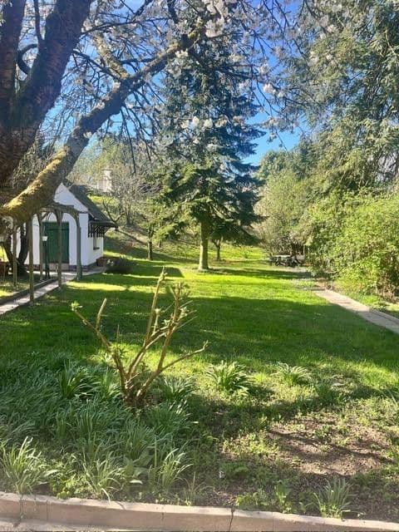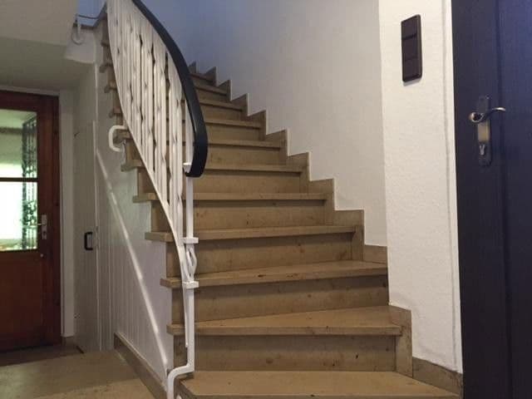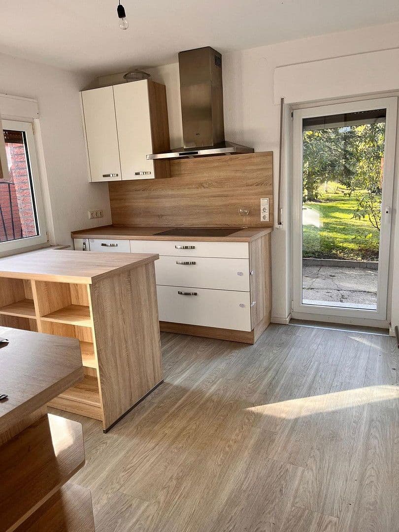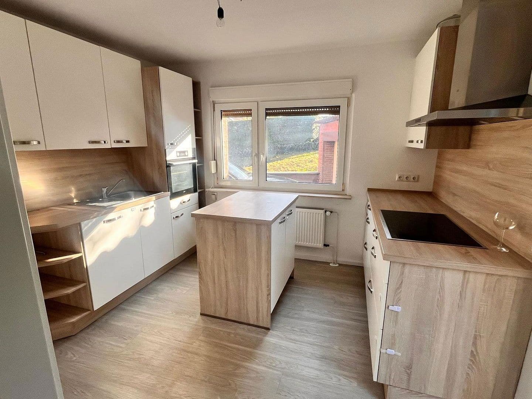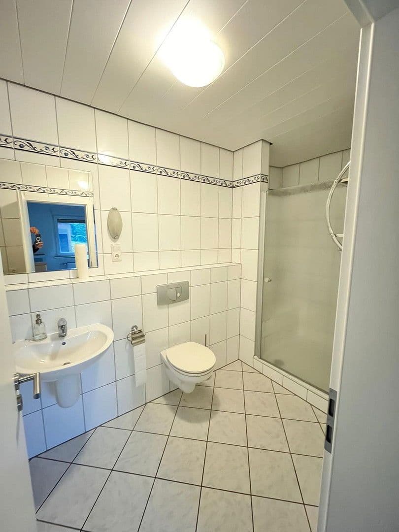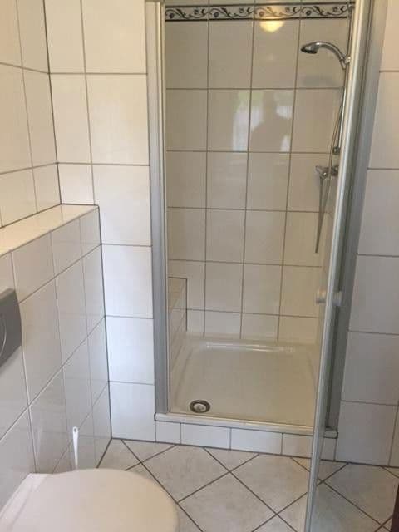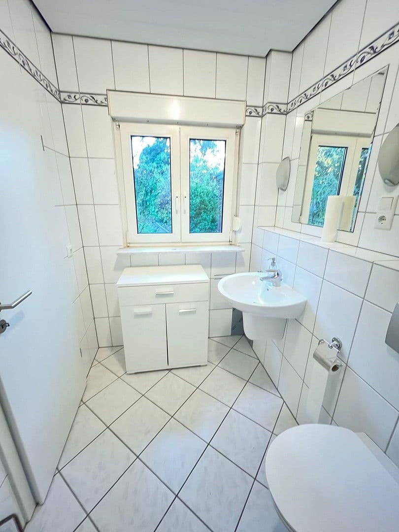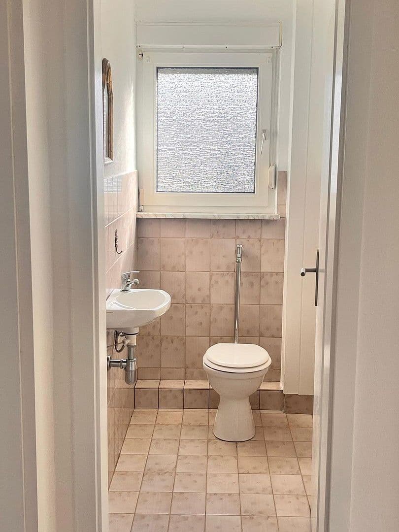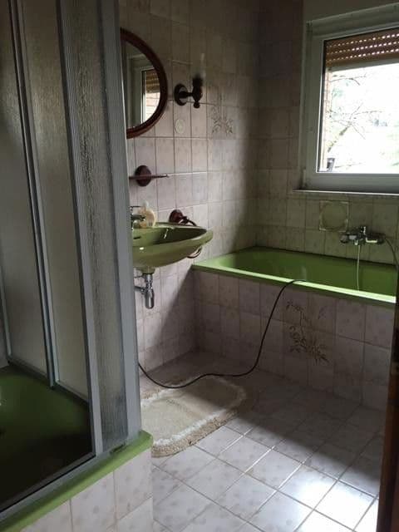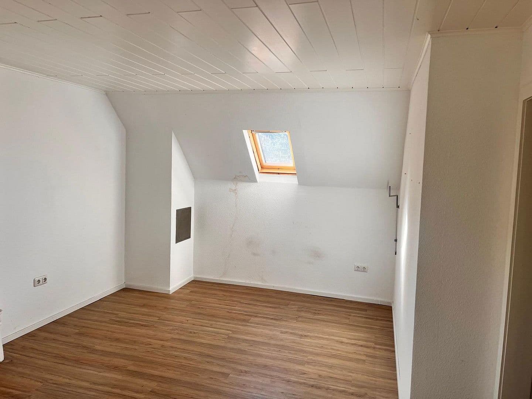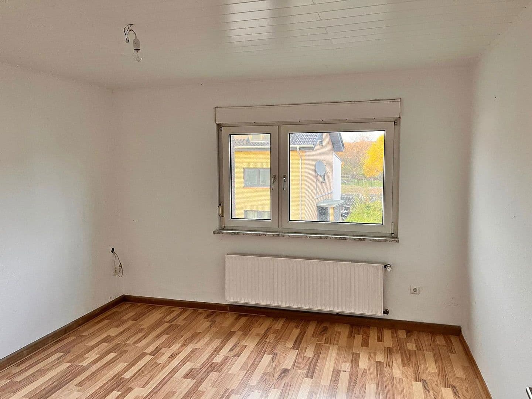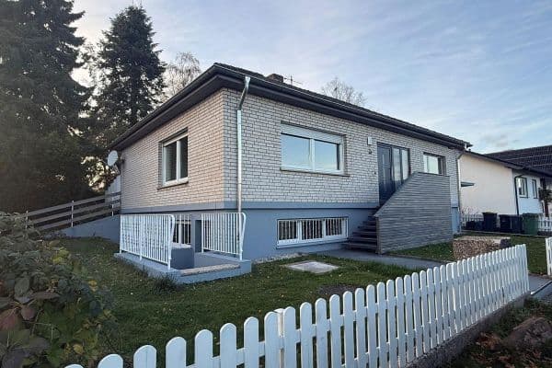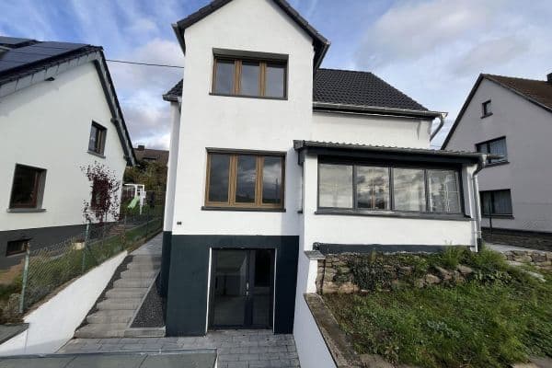
House for sale 5+1 • 120 m² without real estateStoßdorfer Straße 36, , North Rhine-Westphalia
Stoßdorfer Straße 36, , North Rhine-WestphaliaPublic transport 4 minutes of walking • GarageThis detached single-family home with approximately 120 m² of living space and 5 rooms offers plenty of space for families. The house features two full floors and a basement that provides additional storage. A guest toilet on the upper floor, as well as one bathroom each on the ground floor and the upper floor, enhance the comfort. The house will be available for occupancy from November 13, 2025. A garage is available, and the standard interior fittings leave room for individual design choices. The property covers approximately 1,136 m² and offers potential for garden enthusiasts.
The detached residential building was constructed in 1955 using conventional methods (24 cm pumice stone and plaster) on a 1,136 m² plot. The property is built on two stories and is fully basemented. The attic has been partially finished, offering an additional usable area of around 40 m² (e.g., as a hobby room). In 1956, a garden shed was also built on the property in solid construction with a usable area of approximately 11 m²; it could serve as a hobby room or workshop. An individual garage built in 1970 also belongs to the house. In front of the garage, there are 1–2 parking spaces available. In 1980, the house was faced with 5 cm thick clinker bricks. The plastic windows are double-glazed.
On the ground floor, there are 2 rooms, a kitchen, a bathroom, and a storage room. On the upper floor, there are 3 rooms, an older bathroom, and a guest toilet. The staircase features a marble floor. In the years 2005 and 2016, the house was partially renovated. Among the measures taken were:
– Renovation of the ground floor bathroom.
– Replacement of the water pipes in the basement and on the ground floor.
– Renovation of the interior doors (partially), the front door, and the terrace door with burglar-resistant safety glass.
– Insulation and partial development of the attic.
– Renovation of the garage roof.
– Installation of a new fitted kitchen in 2019.
Hennef (Sieg) is a town in the Rhein-Sieg district with good infrastructure. Its location offers convenient public transportation connections as well as access to the regional road network. Shopping opportunities for daily needs, schools, and recreational facilities are nearby, contributing to a pleasant living environment. The fenced property belonging to the house, due to its size (1,136 m²) and location, is versatile in its use. The rear area of the property is accessible via an existing driveway and could be additionally developed in accordance with § 34 BauGB. Currently, parts of the property are laid out as lawn and planted with fruit trees and conifers. Not only the property but also the immediate surroundings are ideal for families with children and pets or for leisure activities. Schools, kindergartens, doctors, pharmacies, shops, and restaurants are within walking distance. Airports, public transport, and highway connections are also conveniently close. The accessibility to metropolitan areas and the airports Cologne-Bonn, Düsseldorf, and Frankfurt is ideal for commuters due to the favorable connections to highways A3 (4 km away) and A560 (2 km away).
Laminate flooring is installed in the rooms, with marble used in the staircase and entrance area.
Property characteristics
| Age | Over 5050 years |
|---|---|
| Layout | 5+1 |
| Usable area | 120 m² |
| Total floors | 2 |
| Condition | Good |
|---|---|
| Listing ID | 967648 |
| Land space | 1,136 m² |
| Price per unit | €4,083 / m2 |
What does this listing have to offer?
| Basement | |
| MHD 4 minutes on foot |
| Garage | |
| Terrace |
What you will find nearby
Still looking for the right one?
Set up a watchdog. You will receive a summary of your customized offers 1 time a day by email. With the Premium profile, you have 5 watchdogs at your fingertips and when something comes up, they notify you immediately.
