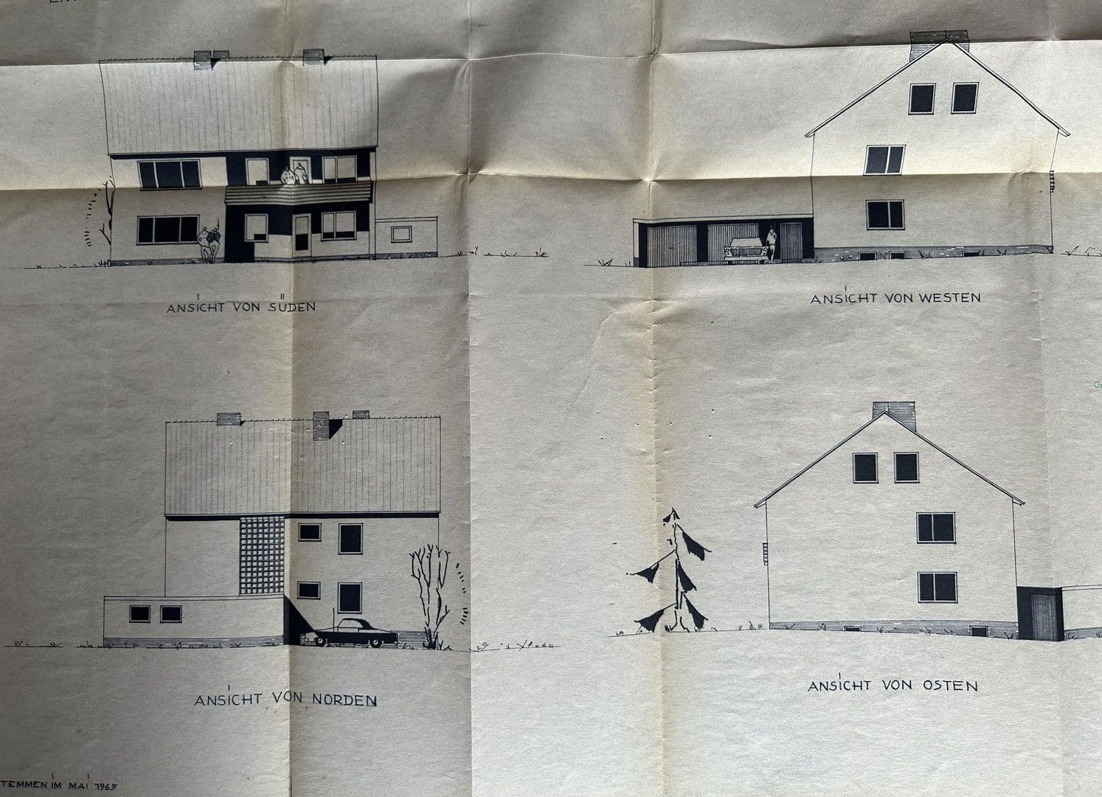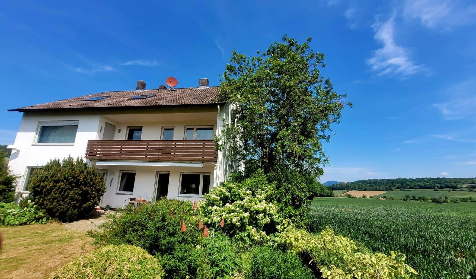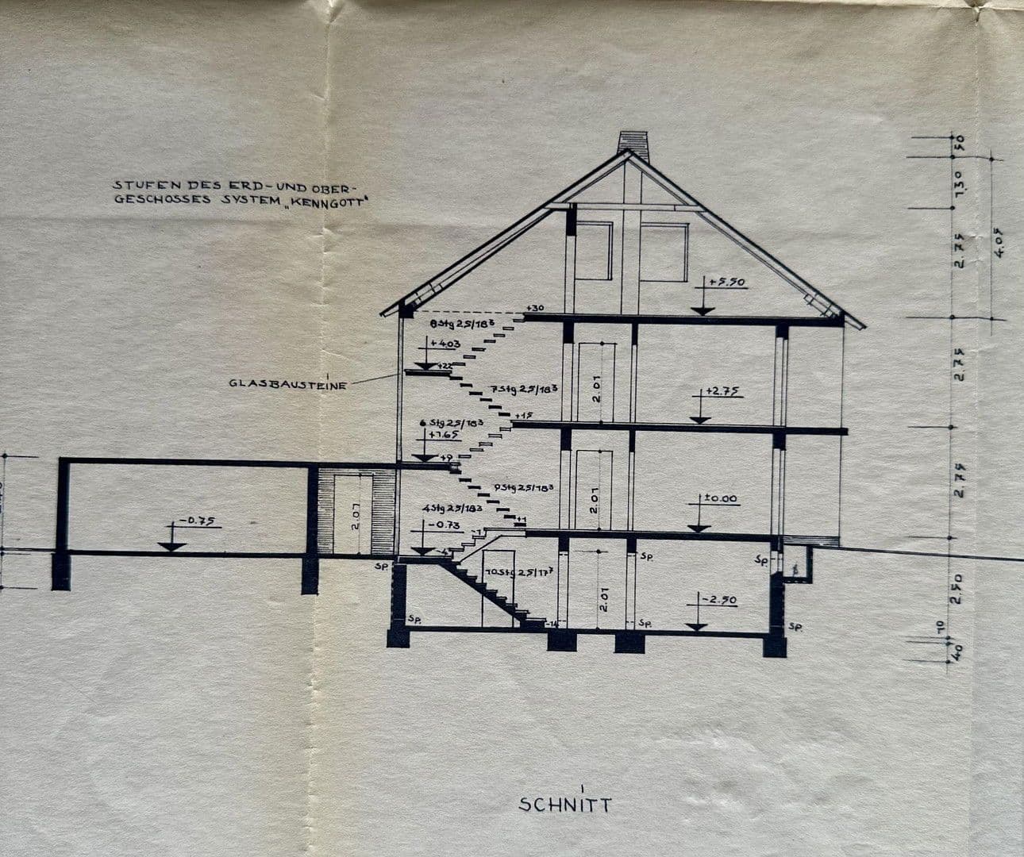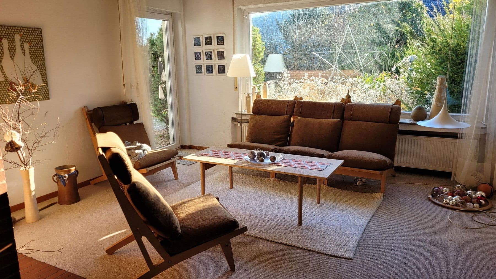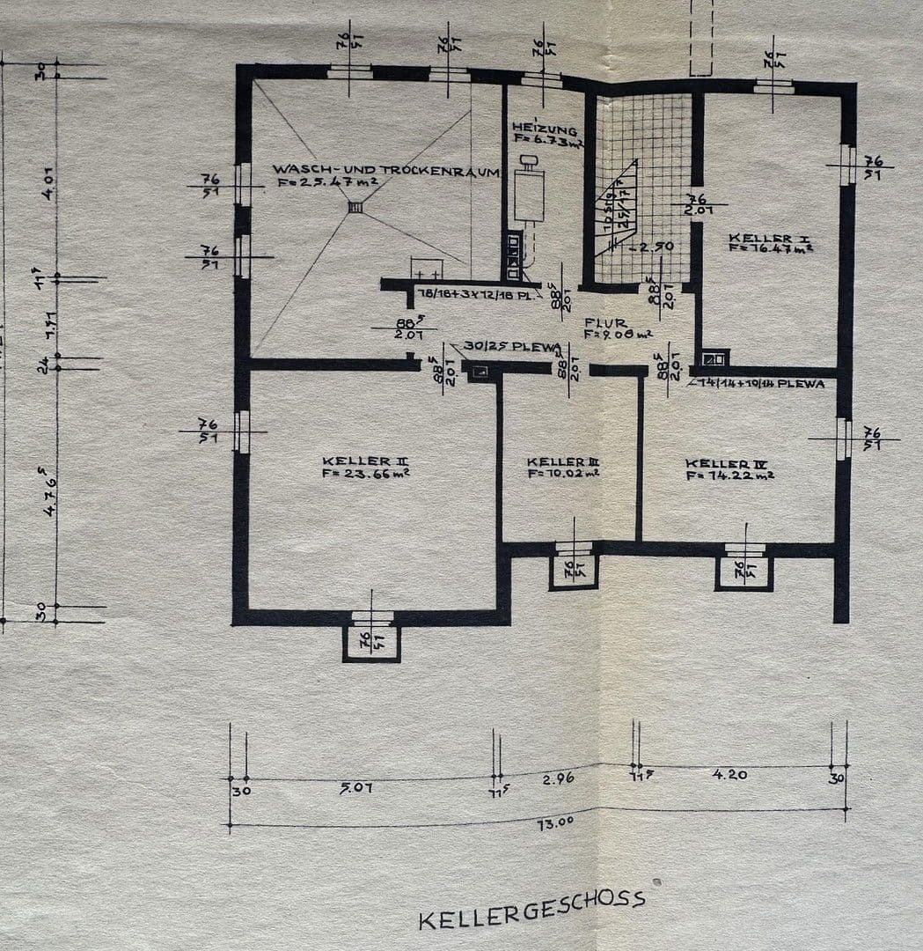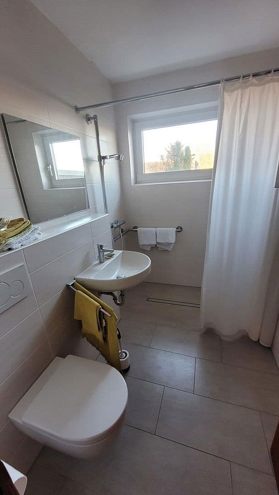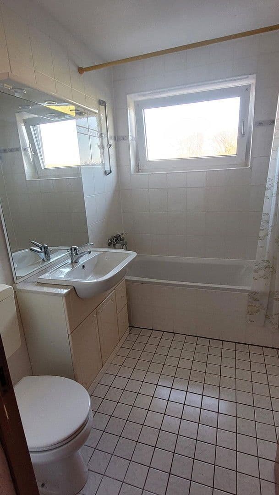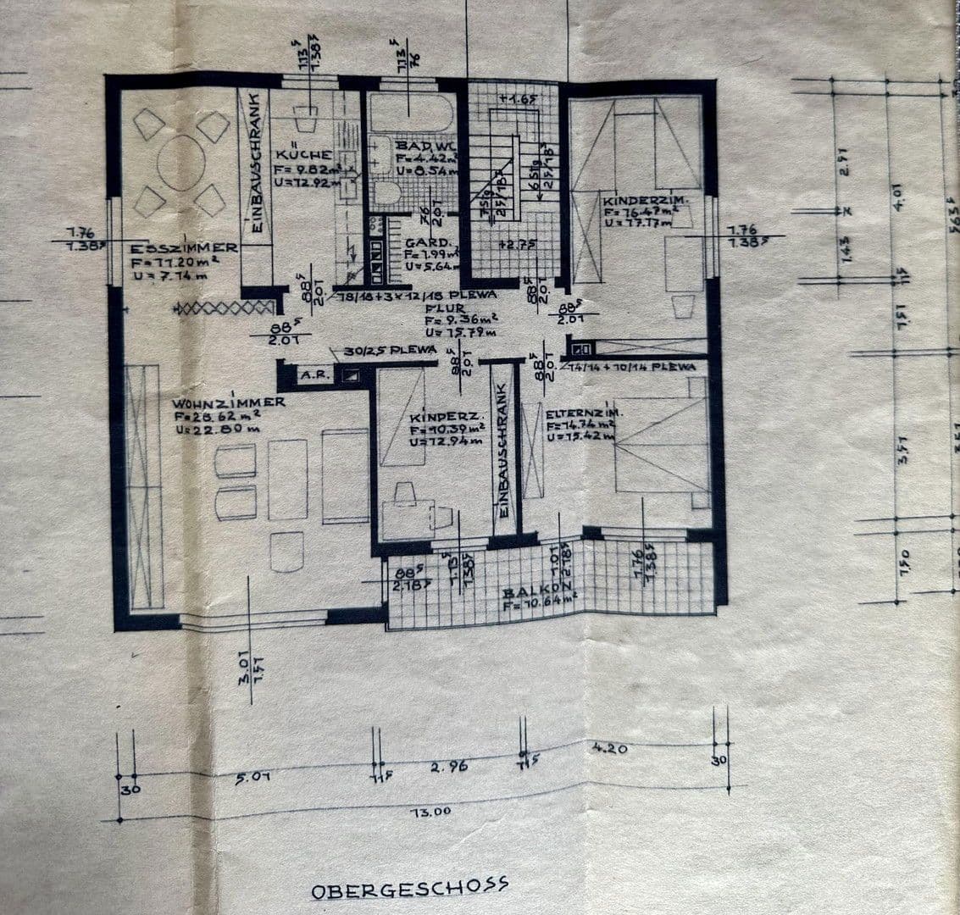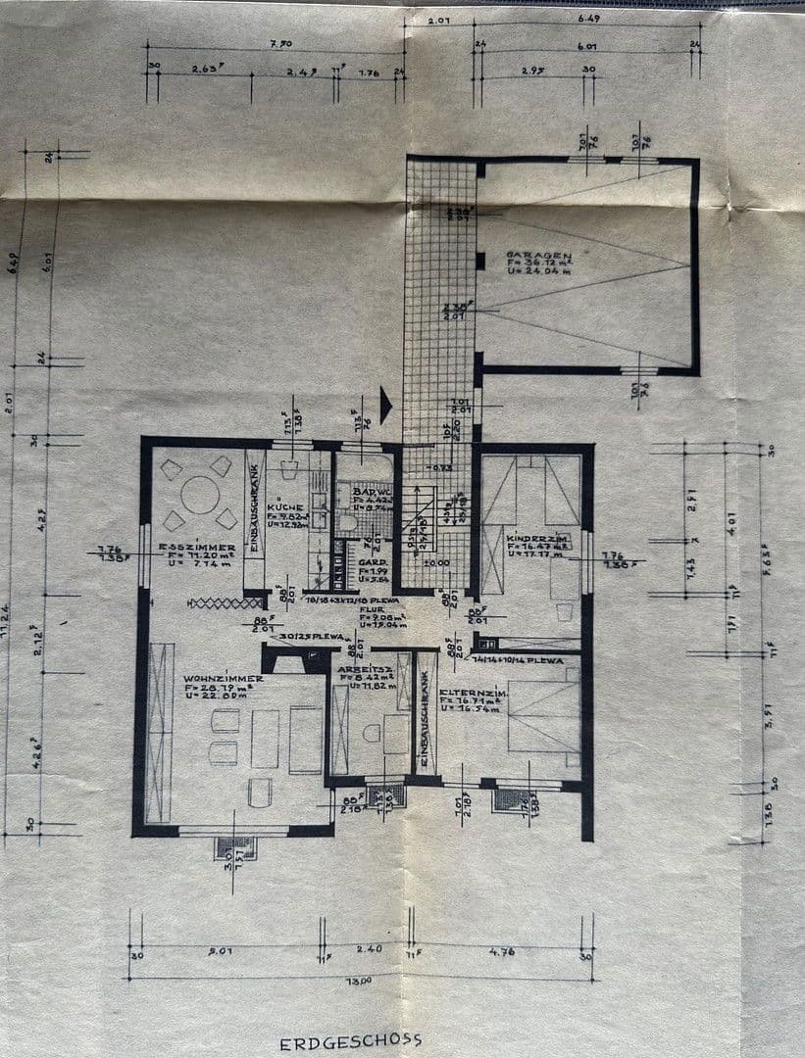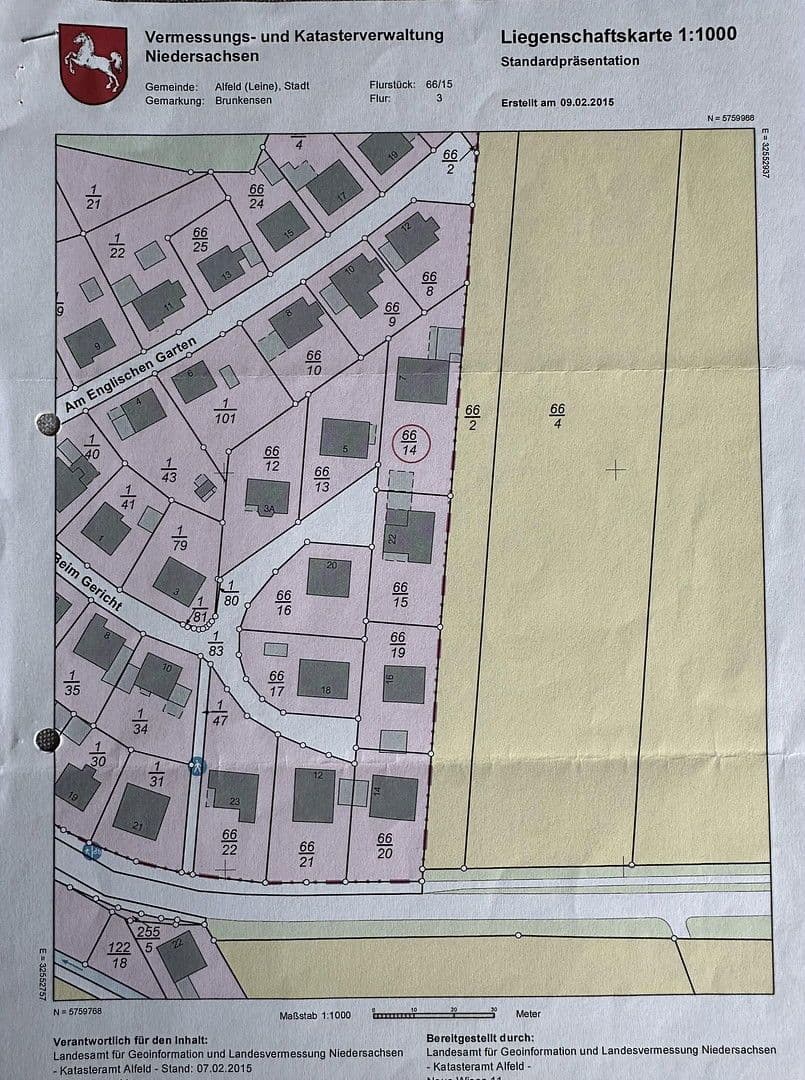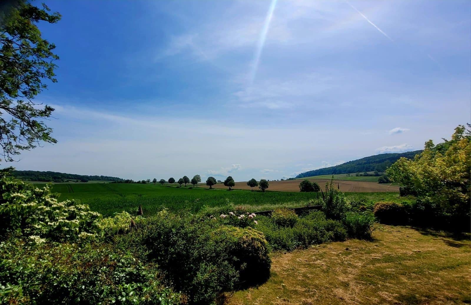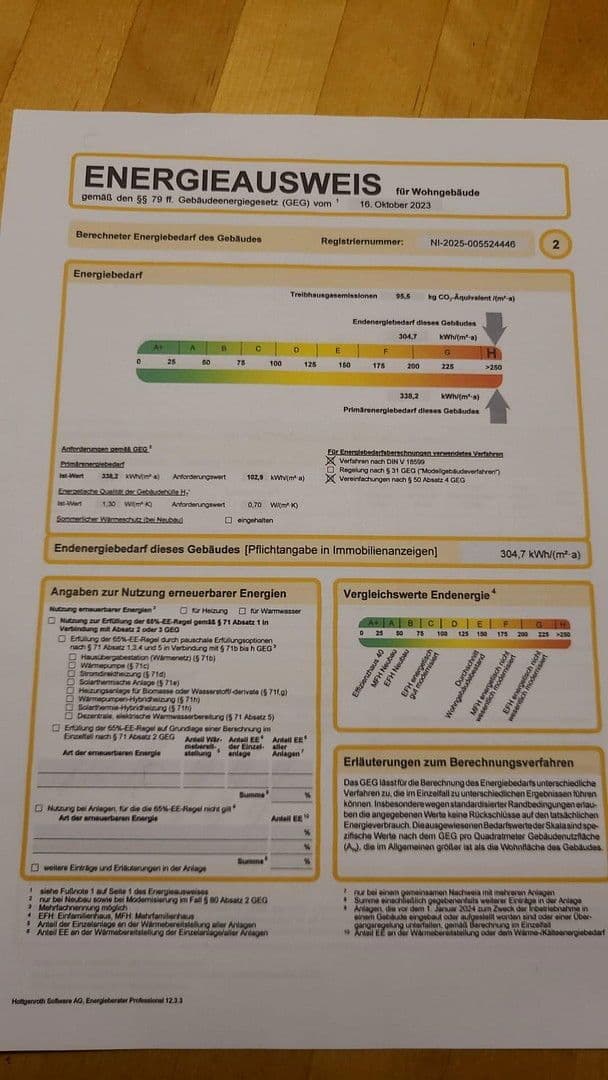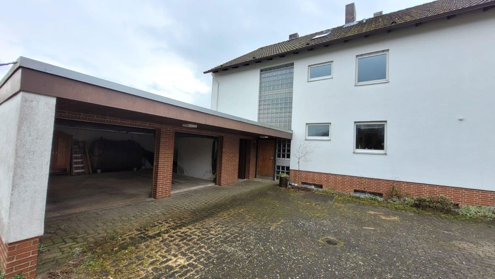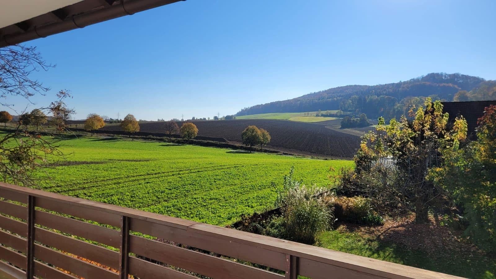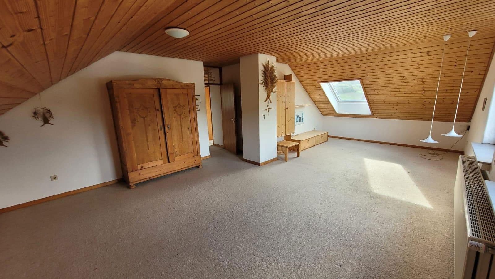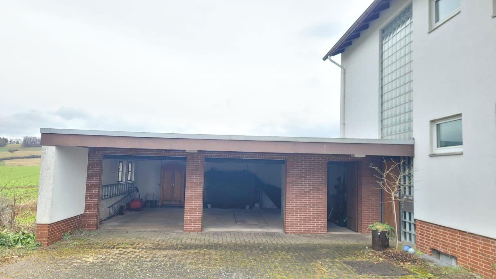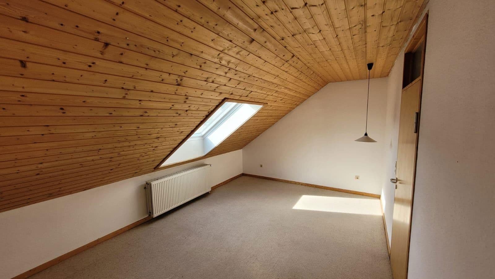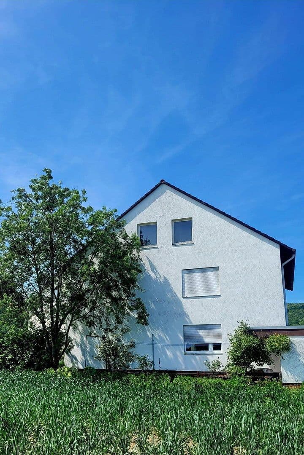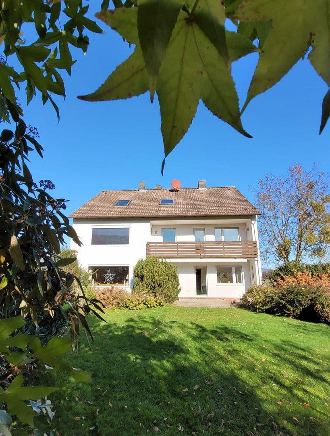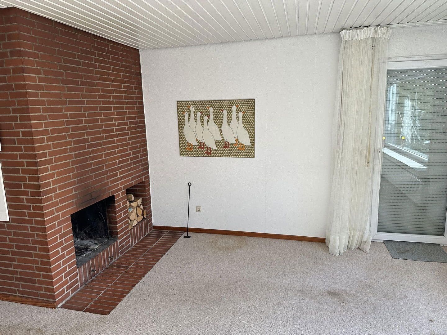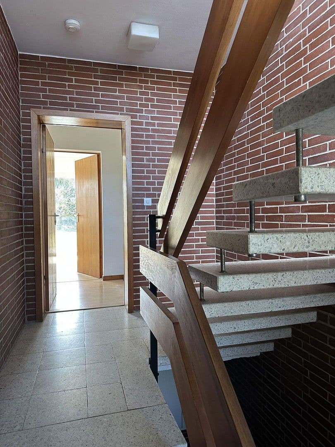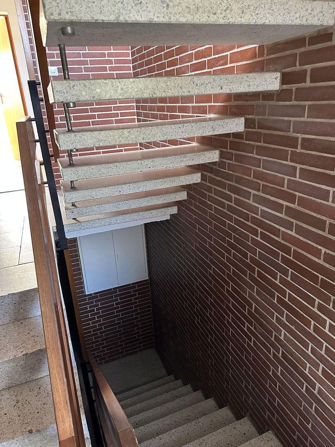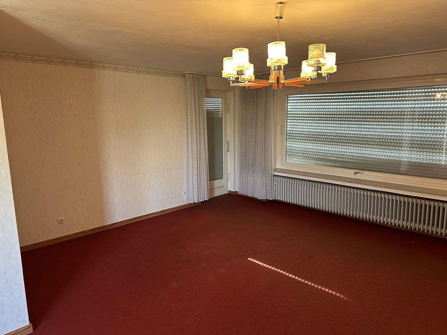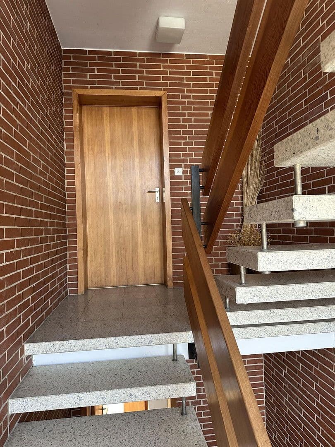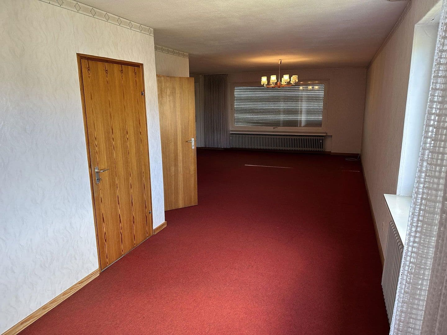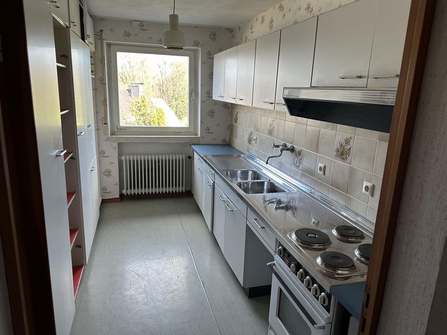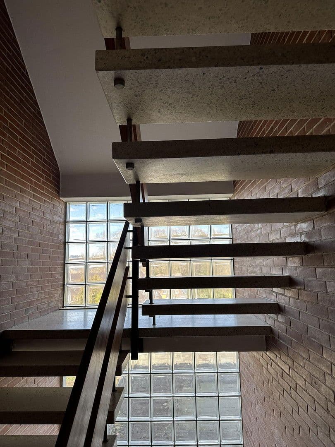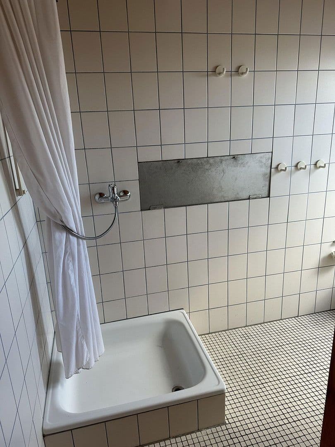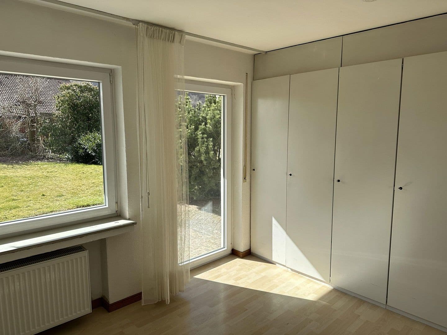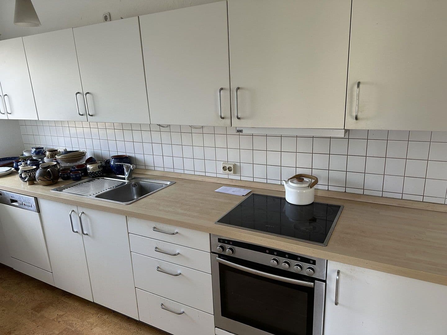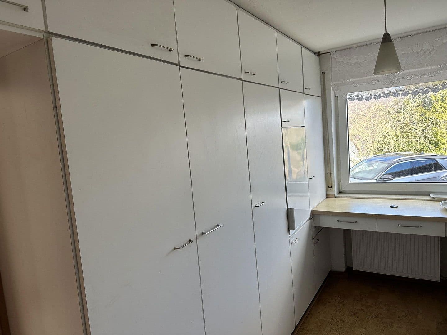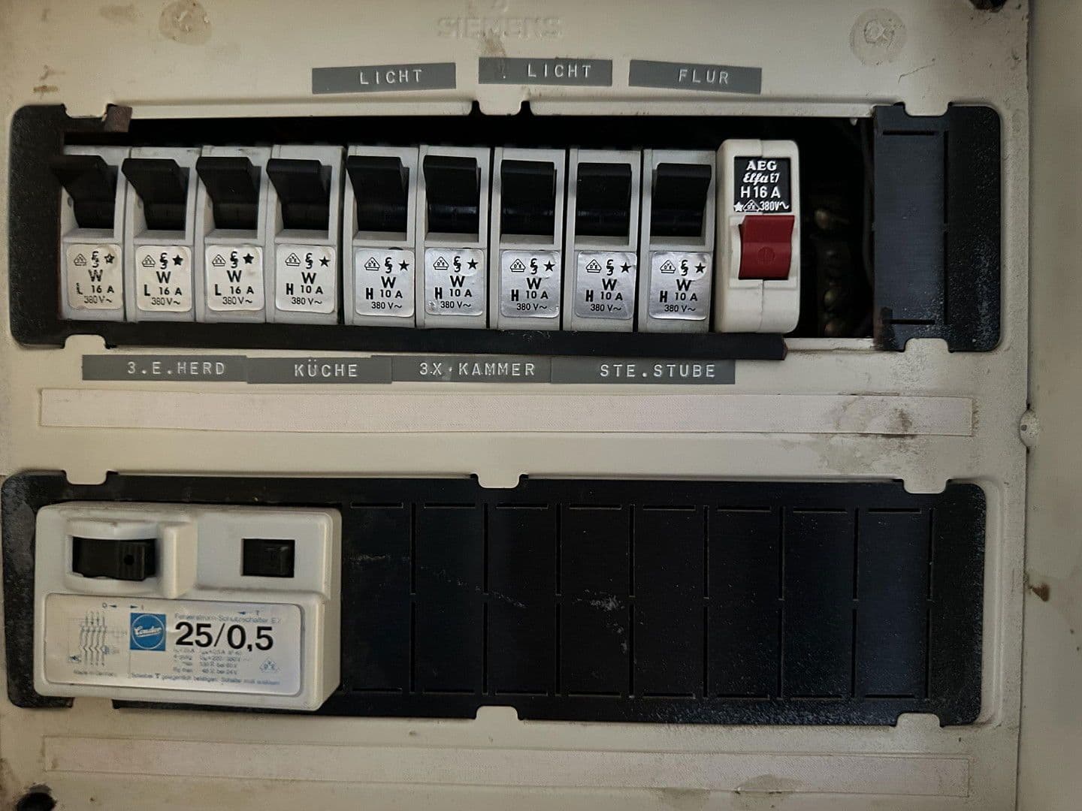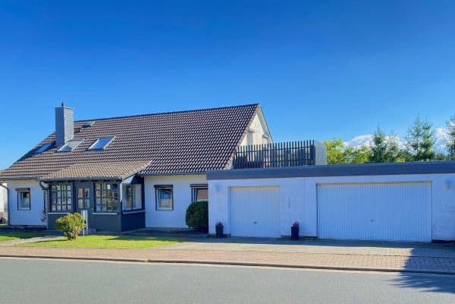
House for sale • 270 m² without real estateBeim Gericht 7, , Lower Saxony
Step inside this inviting, two-story two-family house situated in an idyllic field-edge location!
The property impresses with its well-thought-out layout, light-filled rooms, and an unobstructed view of the greenery. It is available for sale immediately and is ideally suited for large families, multi-generational living, or partial rental.
The house underwent comprehensive technical modernization in 2025 and features a new, highly efficient WOLF air/water heat pump as well as a renewed electrical distribution – energetically up-to-date and future-proof.
Highlights of the house:
- approx. 110 m² of living space per floor (ground floor & first floor)
- a total of 10 rooms
- partially developed attic
- 3 bathrooms, 2 kitchens
- generous terrace & balcony
- new WOLF CHA-20/24 heat pump (2025)
- electrical system renewed and inspected (2025)
- sauna in the full basement
- large plot (approx. 900 m²) in a field-edge setting
- double garage & carport
Ground Floor – Single-level Living with Terrace & Garden View
The bright ground floor consists of 4 rooms, a kitchen, and a modernized, wheelchair-accessible bathroom.
The spacious living room (approx. 30 m²) offers a dining area connected to the kitchen as well as a cozy living area with an open fireplace and a wonderful view of the garden and fields.
Both the living room and the master bedroom provide access to the generous terrace paved with natural stone.
First Floor – Identical Layout with a Balcony Offering Panoramic Views
The first floor features the same room layout as the ground floor – 4 rooms, a kitchen, and a bathroom.
The large balcony invites relaxation and offers an impressive distant view over the fields.
Both the ground floor and the first floor can be used completely independently – ideal for owner occupancy or rental.
Attic – Additional Space & Flexible Use
The partially developed attic provides a larger and a smaller room, a bathroom with a shower, and a drying/storage room with ample storage space. It is ideal as a guest floor, hobby room, studio, or youth area.
Technology & Modernization – Energy-Efficient Heating & Electrical System
The WOLF CHA-20/24 air/water heat pump ensures particularly efficient and quiet heating along with low operating costs.
The electrical system was also modernized in 2025, including a new meter system in the basement, prepared meter slots for future residential units, and new sub-distributions on all floors. This makes the house perfectly suited for photovoltaic systems, battery storage, or e-mobility.
Basement, Sauna & Other Special Features
The house is fully basement-equipped and includes, among other things, a sauna with an original Finnish sauna stove and shower – ideal conditions for home wellness.
Additional usable spaces are excellently suited for storage, hobbies, or a workshop.
Outdoor Area – Privacy, Peace & Pure Nature
Included with the property:
- Double garage with bicycle and tool room as well as a repair pit
- Carport for 1–2 vehicles
- Generous, well-maintained plot in a field-edge location
Conclusion
This spacious house offers plenty of room, a dream location, energy-efficient modern technology, and flexible usage options – perfect for families, multiple generations, or living with the option to rent.
A quick move-in is fully possible.
Our house is located in Brunkensen-Alfeld (Leine) on a dead-end street with a view of the greenery. Bus line 65 operates not far from the house. In the village, there are two restaurants. In an area of approximately 6 km, you will also find several shopping opportunities, schools, and kindergartens. Several museums, excellent medical care, various recreational and sports facilities (including several fitness studios), and interesting nightlife options can also be reached in the surrounding area. Brunkensen is surrounded by beautiful hiking and jogging trails, so you can leave your car at home as the trails are within walking distance.
Finnish sauna, open fireplace, double garage, carport, partially developed attic, fully basements. The ground floor, first floor, and the attic are each separately self-contained and have a common staircase.
Property characteristics
| Age | Over 5050 years |
|---|---|
| Condition | Good |
| EPC | G - Extremely uneconomical |
| Land space | 900 m² |
| Price per unit | €1,259 / m2 |
| Available from | 19/11/2025 |
|---|---|
| Listing ID | 966480 |
| Usable area | 270 m² |
| Total floors | 2 |
What does this listing have to offer?
| Balcony | |
| Basement | |
| Parking | |
| Terrace |
| Wheelchair accessible | |
| Garage | |
| MHD 3 minutes on foot |
What you will find nearby
Still looking for the right one?
Set up a watchdog. You will receive a summary of your customized offers 1 time a day by email. With the Premium profile, you have 5 watchdogs at your fingertips and when something comes up, they notify you immediately.
