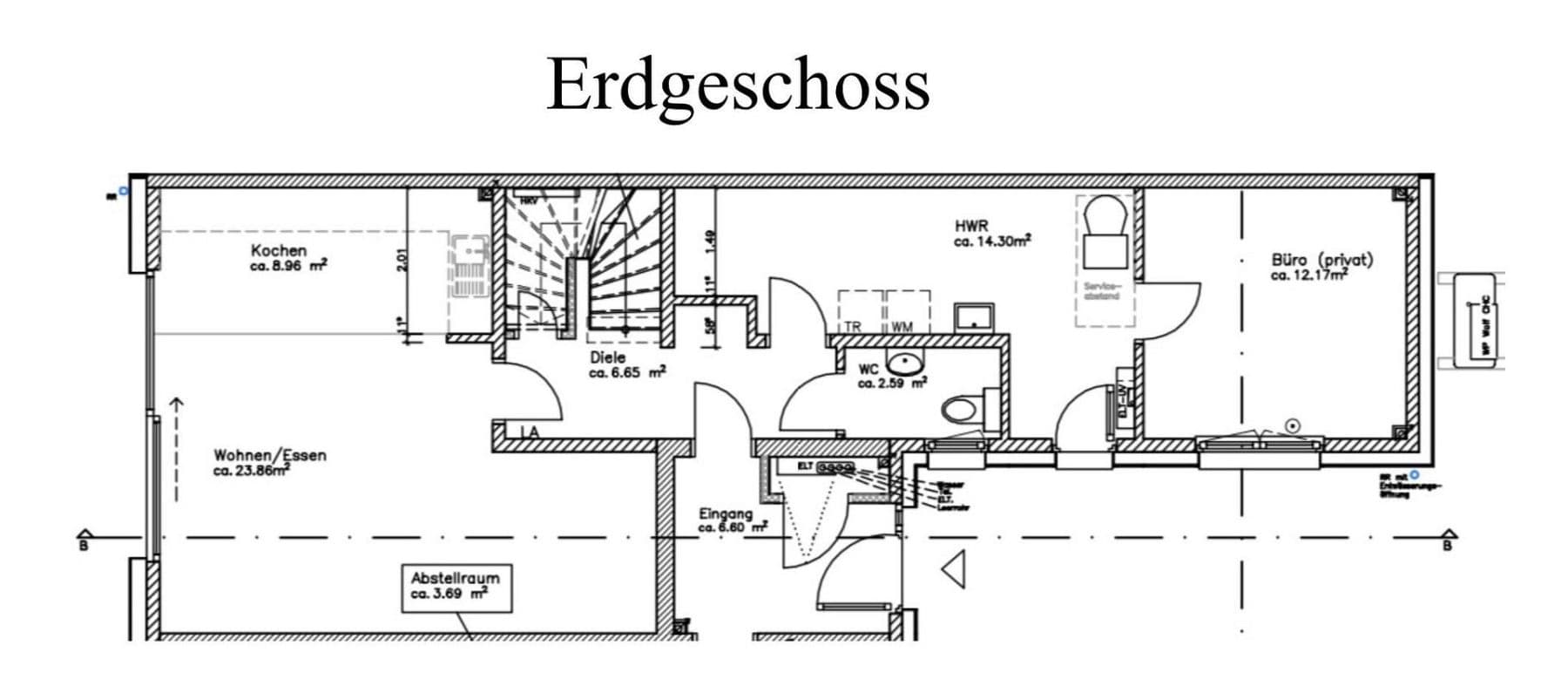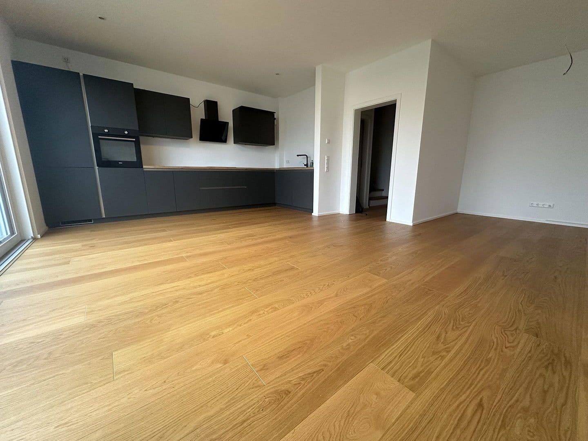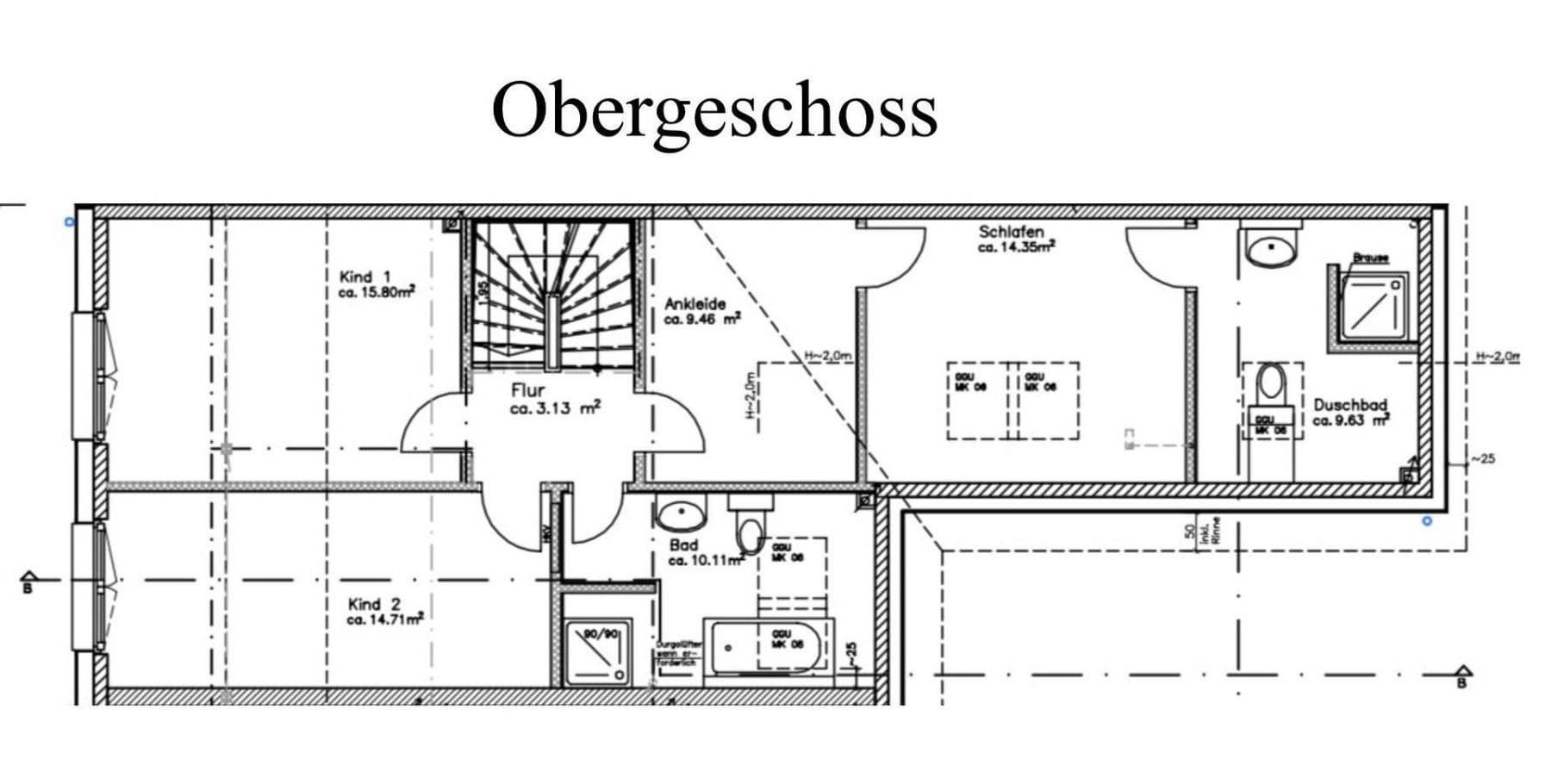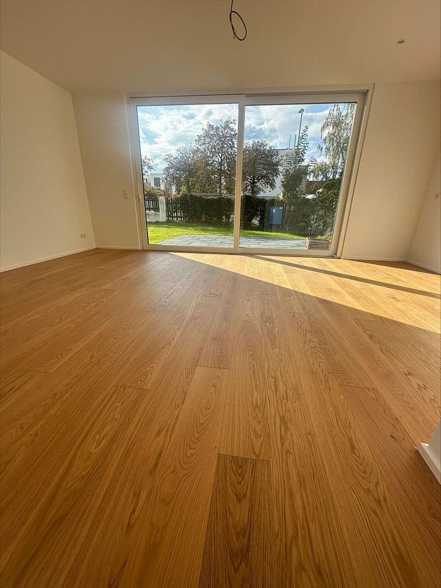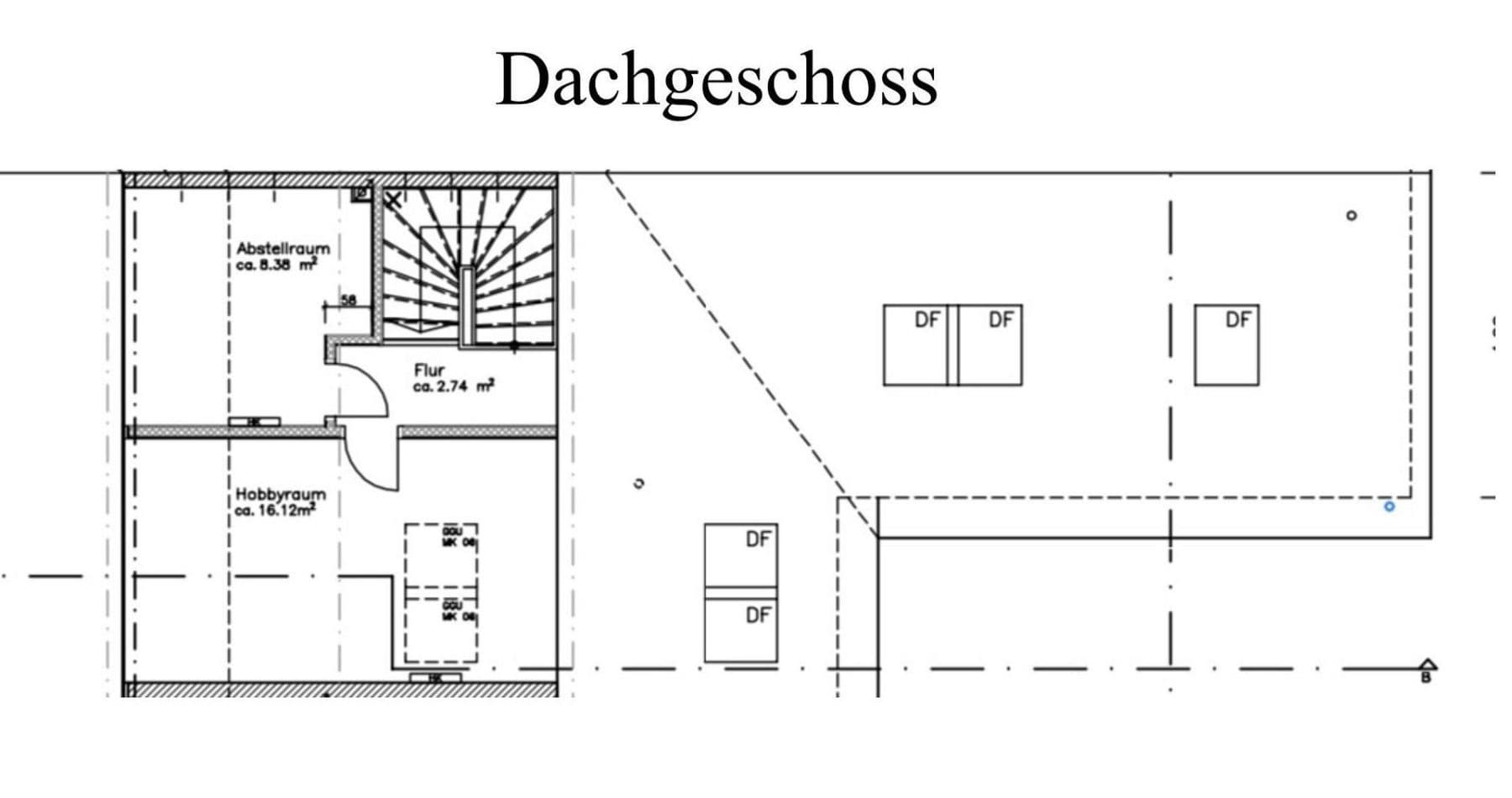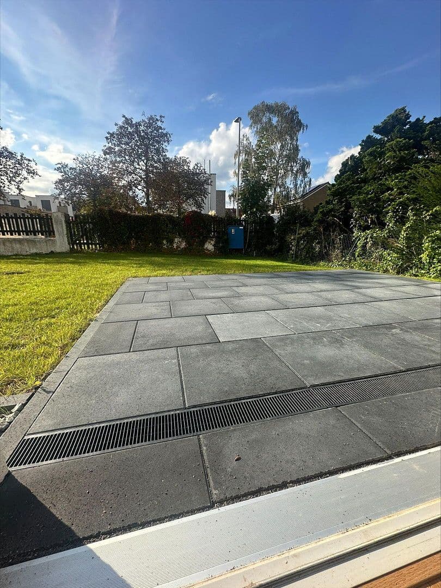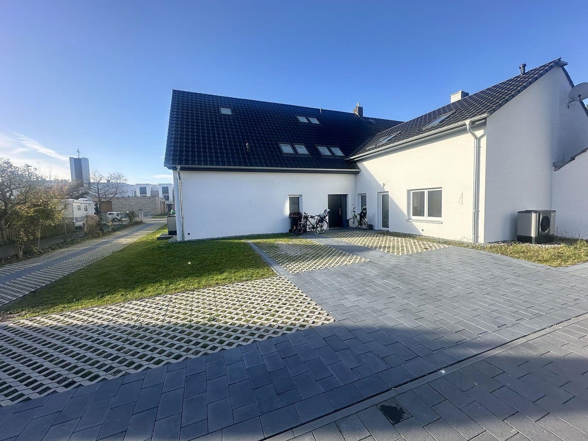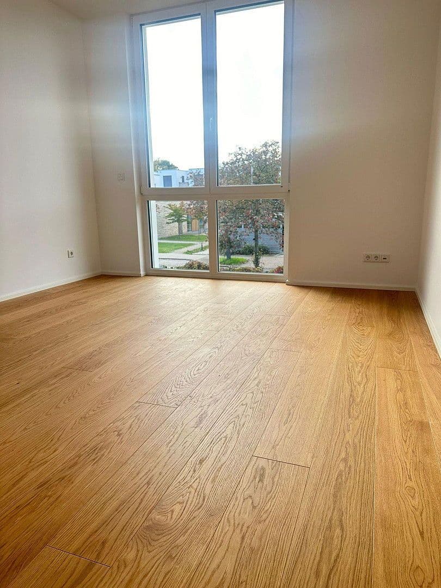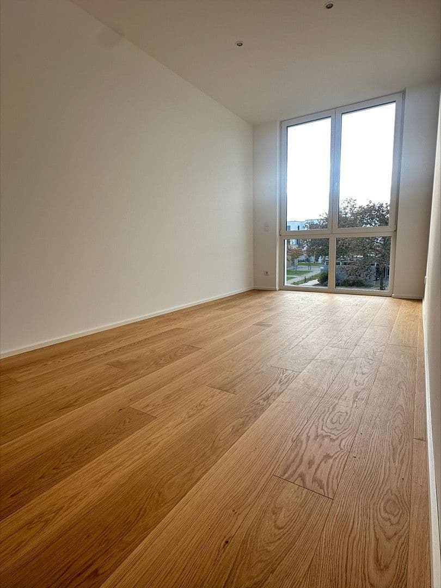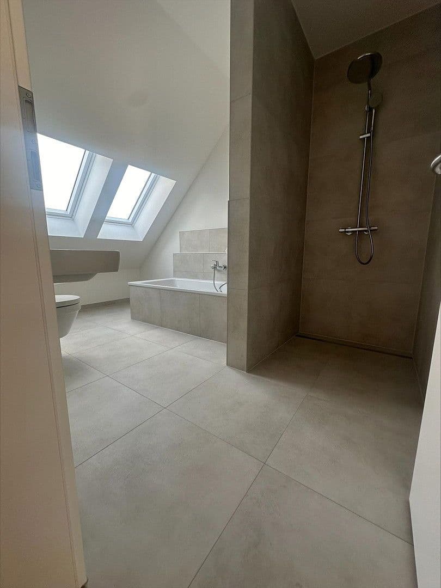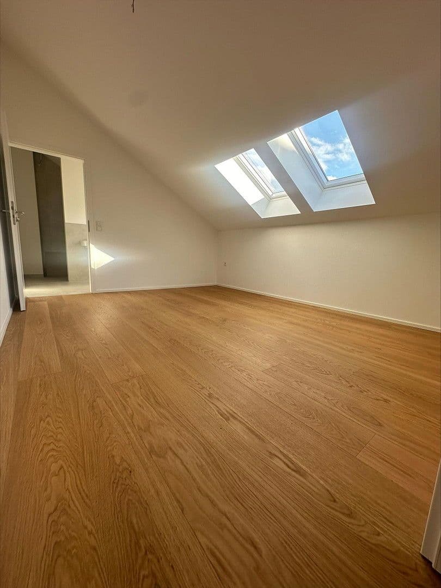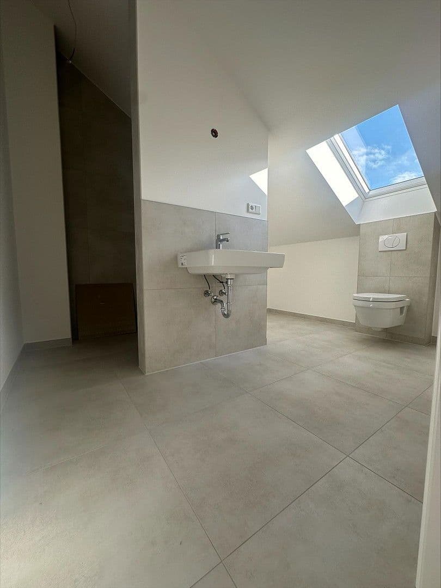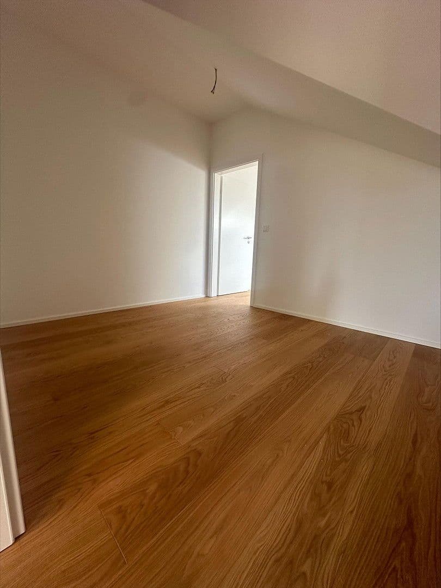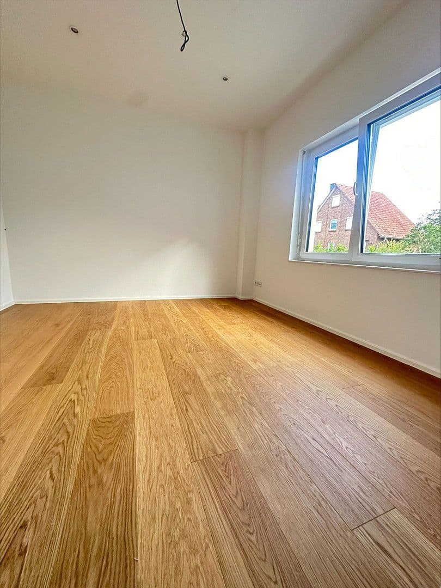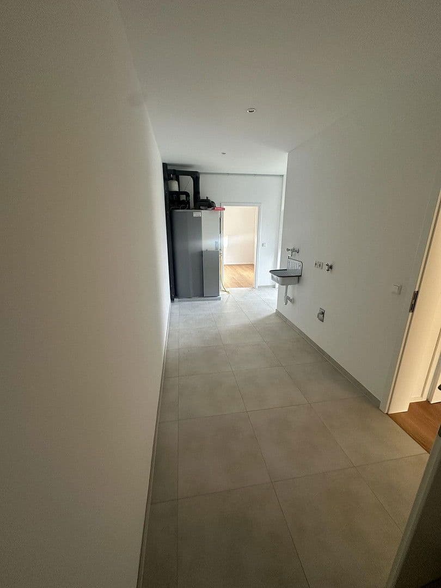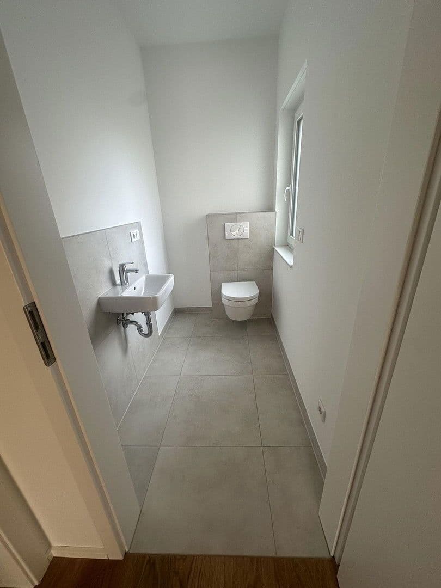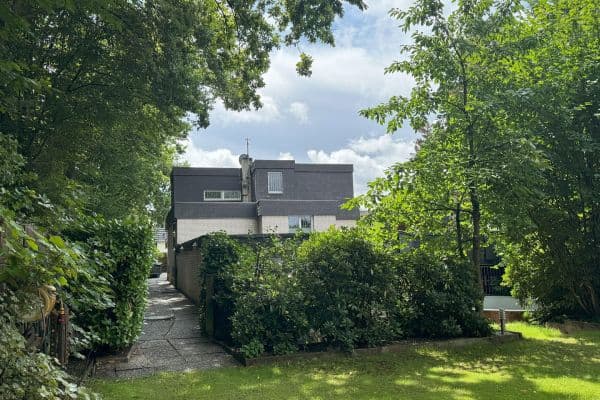
House for sale 6+1 • 159 m² without real estateHartenbrakenstrasse 28, , Lower Saxony
Hartenbrakenstrasse 28, , Lower SaxonyPublic transport 4 minutes of walking • ParkingWelcome to your new home. This modern townhouse is designed over three floors and comprises a total of six rooms spread across 159 m². On the ground floor there is a living and dining area with a modern fitted kitchen and a 4-meter wide, floor-to-ceiling sliding door. This door leads to the outdoor area featuring a 12 m² terrace and a private garden of approximately 60 m². With its optimal south/west orientation, the garden invites you to relax. Additionally, on this level there is a spacious utility room offering extra space for built-in cabinets and e-bikes. Furthermore, the heating system—which is exclusive to this unit and equipped with its own air/heat pump—is housed here. Exiting from the utility room, a separate, quiet office rounds off the ground floor.
A closed wooden staircase provides access to the upper floor. Here you will find two generous children's rooms with 2.70-meter high ceilings and floor-to-ceiling windows, as well as a full bathroom featuring a level-entry shower and a bathtub. Additionally, the hallway leads to the master suite with a spacious dressing area, bedroom, and an adjoining shower room, also with a level-entry shower. The developed attic comprises a guest room/office as well as a storage room.
The property was built with an air-heat pump in accordance with the KfW 55 standard. According to the energy certificate, the property has an energy demand of 14.5 kWh/m², which places it in energy efficiency class A+. Both the ground and upper floors are heated via underfloor heating. The living areas on the ground and upper floors benefit from high-quality solid oak parquet flooring in natural oak, while the bathrooms and the utility room feature tiling. Recessed ceiling spotlights are already installed in most rooms, and data cables have been laid in all living areas.
The property includes a parking space available for €15,000, and an additional parking space can be optionally purchased.
The home is located in the sought-after Hannover neighborhood of Bothfeld. The area is characterized by detached single-family homes, smaller multi-family houses, and plenty of green space. The Kurze Kamp shopping center—with tram access, restaurants, a supermarket, and a bakery—is just 800 meters away. The property falls within the catchment area of Grundschule Grimsehlweg, which is 600 meters from the property.
Oak parquet, floor-to-ceiling windows, recessed ceiling spotlights, bathtub, shower bathroom, guest WC, underfloor heating, private garden, terrace, paving, lawn, a parking space directly in front of the property, fitted kitchen.
Property characteristics
| Age | Over 5050 years |
|---|---|
| Condition | Very good |
| Listing ID | 966340 |
| Usable area | 159 m² |
| Total floors | 3 |
| Available from | 28/11/2025 |
|---|---|
| Layout | 6+1 |
| EPC | A - Extremely economical |
| Land space | 200 m² |
| Price per unit | €4,396 / m2 |
What does this listing have to offer?
| Parking | |
| Terrace |
| MHD 4 minutes on foot |
What you will find nearby
Still looking for the right one?
Set up a watchdog. You will receive a summary of your customized offers 1 time a day by email. With the Premium profile, you have 5 watchdogs at your fingertips and when something comes up, they notify you immediately.
