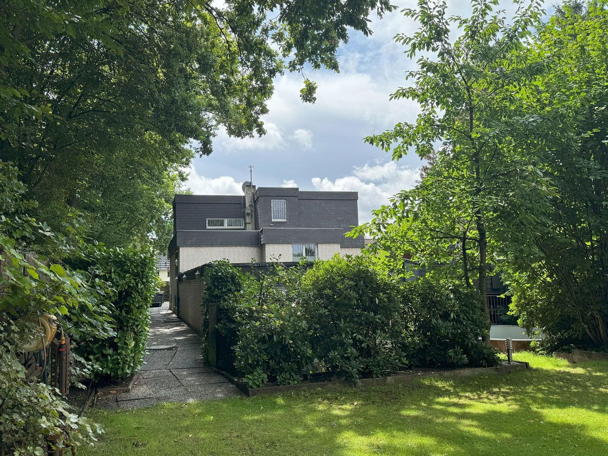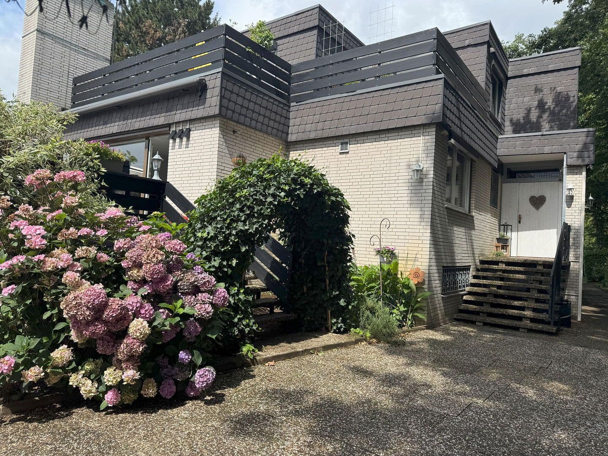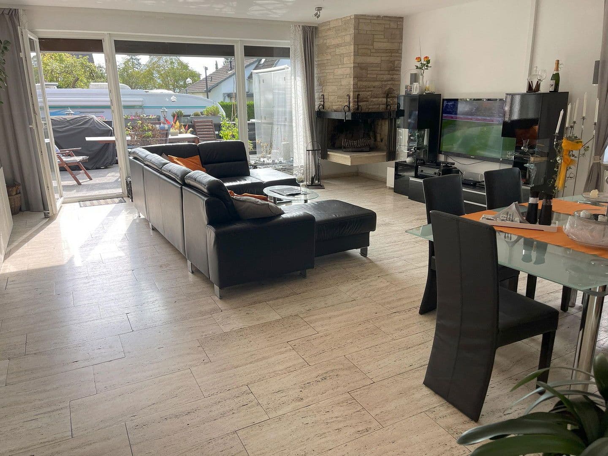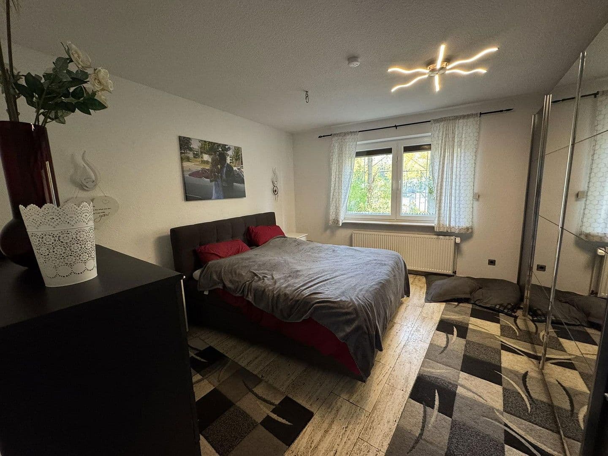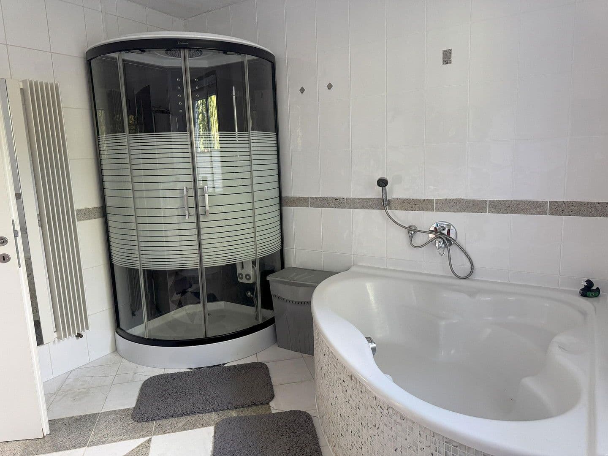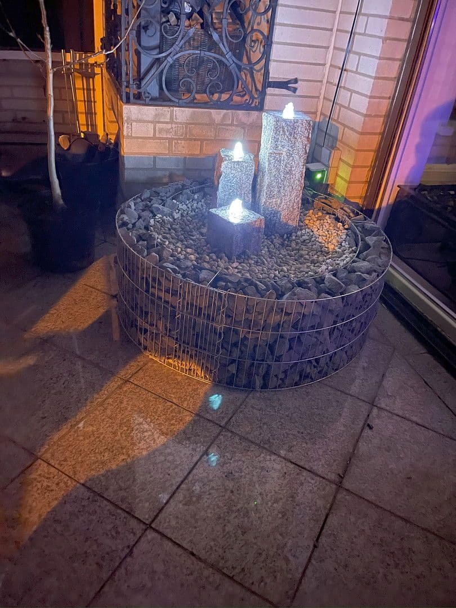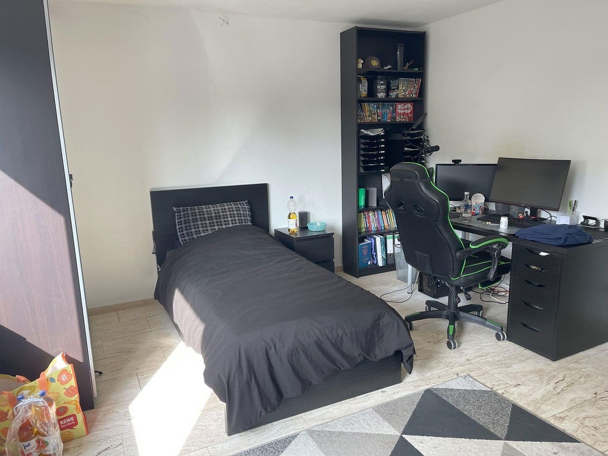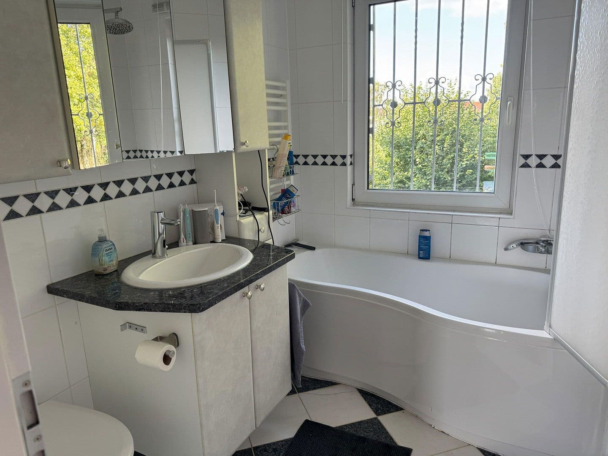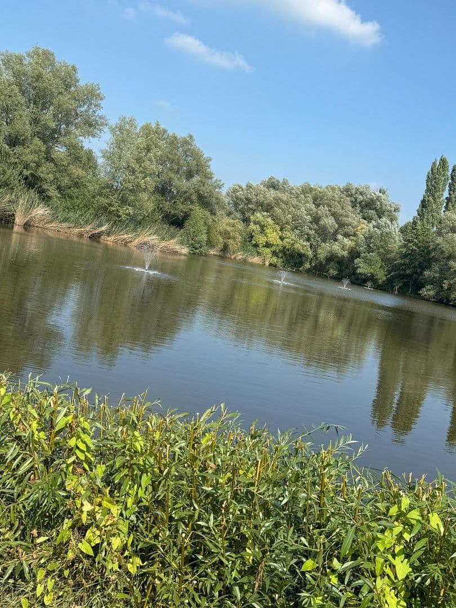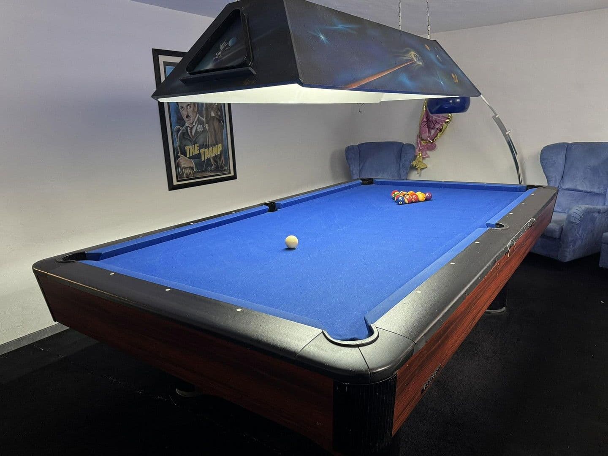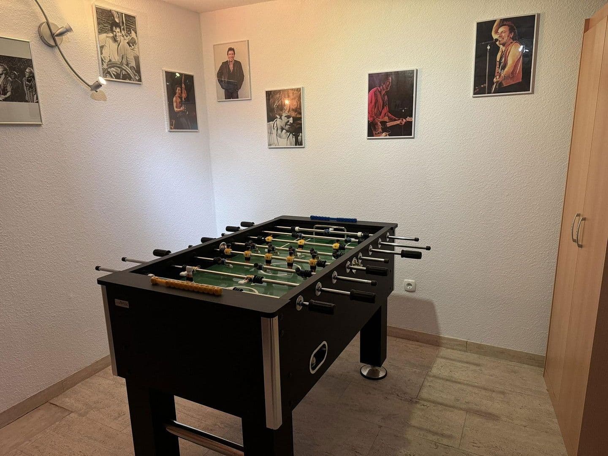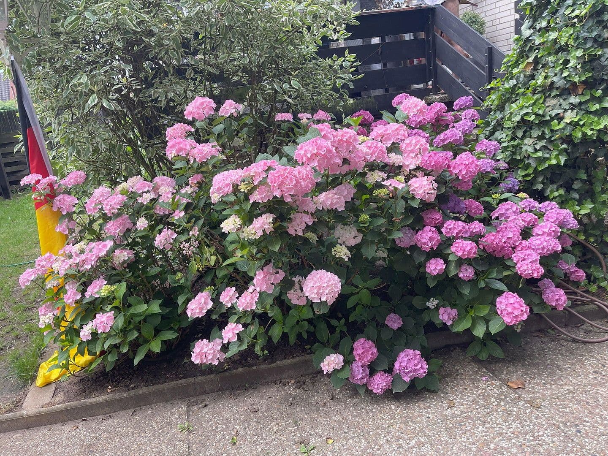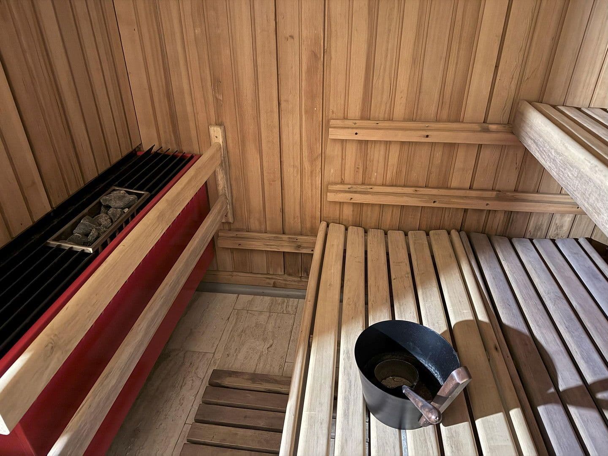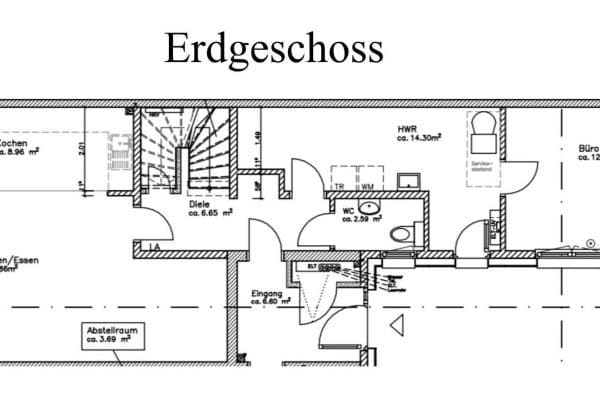
House for sale 6+1 • 210 m² without real estate, Lower Saxony
, Lower SaxonyPublic transport less than a minute of walking • GarageThe architect’s house from 1975 offers approximately 210 m² of living space on a 970 m² plot. It is equipped to a high standard with white travertine flooring, stainless steel handrails, and stylish lighting.
On the ground floor is the main apartment with a large living room (fireplace, floor-to-ceiling windows), a modern kitchen (white fitted kitchen, granite countertop, side-by-side refrigerator), office, bedroom, and a luxurious bathroom featuring a rain shower, massage jets, corner bathtub, and underfloor heating.
The upper floor offers three additional rooms and a bathtub bathroom. One room is equipped with kitchen connections – ideal for a separate living unit. A highlight is the 25 m² large roof terrace with a south and east exposure, sheltered from the wind and perfect for long summer evenings. Both floors have their own entrance bells.
The basement is livable thanks to its large windows and a ceiling height of 2.3 m. In addition to a laundry, storage, and workshop basement, there is a recreational area with a bar, dance floor, billiards room, and a small room with a shower.
A special feature is the former swimming pool area with sauna, whirlpool, and plunge pool spread over approximately 120 m². The adjacent third terrace faces north and is shielded from view – ideal for hot days.
The house is conveniently located on a quiet side street in the popular Märchenviertel of Hanover. The surrounding area has a village-like character and offers ideal local recreation with a community farm, park, and Märchensee. The Silbersee is reachable by bicycle within 15 minutes. Shopping facilities, doctors, kindergartens, and an elementary school are conveniently within walking distance. The subway can be reached on foot in 6–8 minutes, the city center in 16 minutes, and the highway in 10 minutes.
Features & Highlights
• Quality construction
• Flooring: Natural stone travertine throughout the house
• Two separately usable living units – ideal for multi-generation use or rental
• Bathrooms with underfloor heating
• Fireplace in the living area and an outdoor fireplace on the terrace
• Fully developed, livable basement with large windows and 2.3 m ceiling height
• Recreational area with a large bar (41 m²), billiards, small room, and shower room
• Wellness area with sauna, whirlpool, and plunge pool
• Former swimming pool area (approx. 120 m²) with access to the third terrace
• Three terraces with different exposures – ideal for any time of day
• Roof terrace (approx. 25 m²) with a south and east orientation, wind-protected
• Satellite system with 8 connections, fiber optic connection, network in almost every room
• Smart home system: control of heating, blinds, lighting, front door, property, and garage access
• Gas condensing boiler (2007), modern windows (2006/2013)
• Electrical wiring continuously renewed
• A probe for a geothermal heat pump is available (function uncertain)
• Cost estimates for a solar system and swimming pool refurbishment are available, making very cost-effective use possible
Property characteristics
| Age | Over 5050 years |
|---|---|
| Layout | 6+1 |
| Usable area | 210 m² |
| Price per unit | €3,710 / m2 |
| Condition | Good |
|---|---|
| Listing ID | 963076 |
| Land space | 970 m² |
What does this listing have to offer?
| Balcony | |
| Garage | |
| Terrace |
| Basement | |
| MHD 0 minutes on foot |
What you will find nearby
Still looking for the right one?
Set up a watchdog. You will receive a summary of your customized offers 1 time a day by email. With the Premium profile, you have 5 watchdogs at your fingertips and when something comes up, they notify you immediately.
