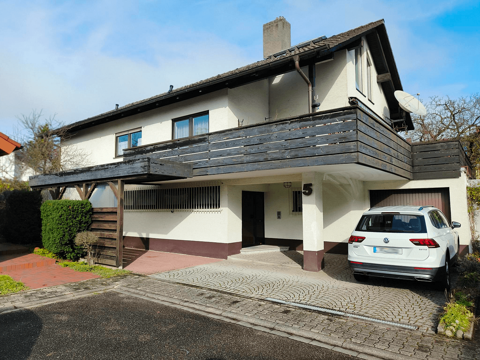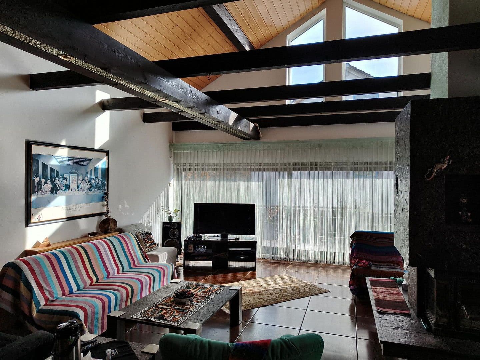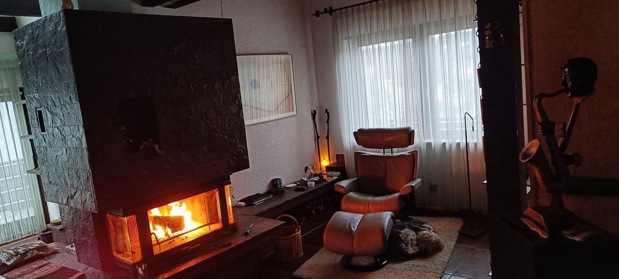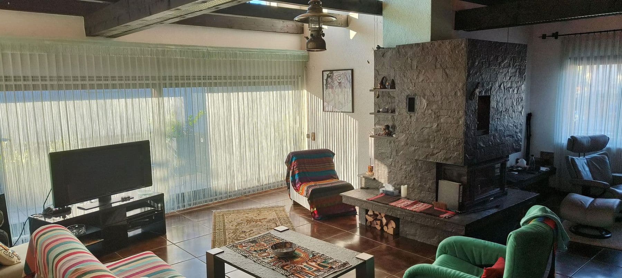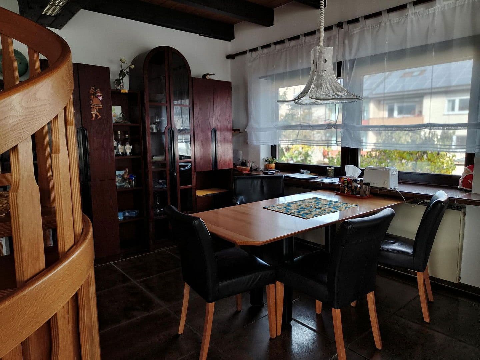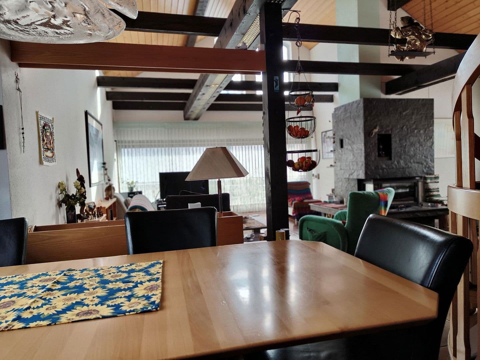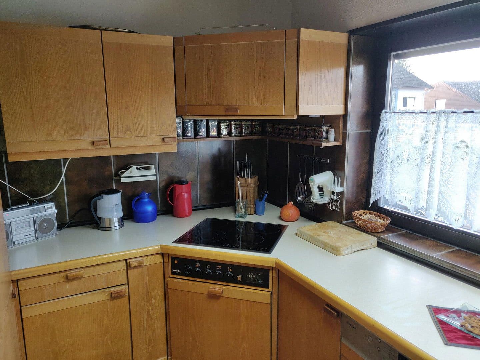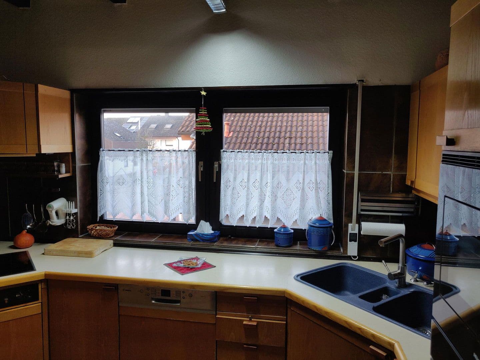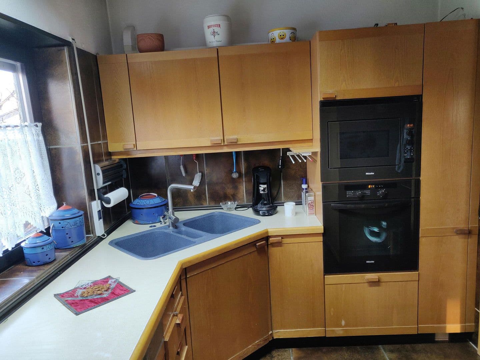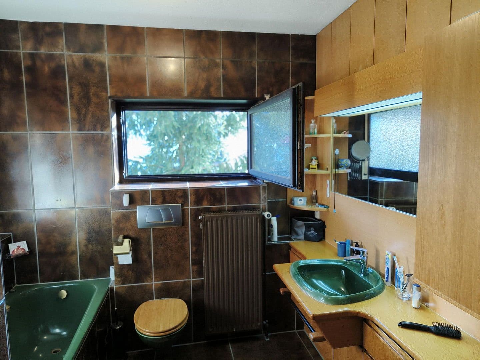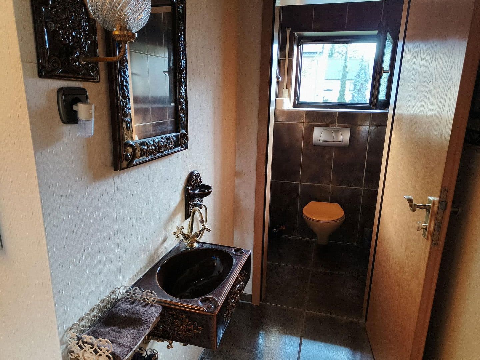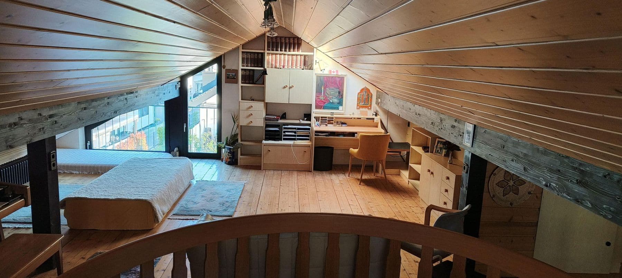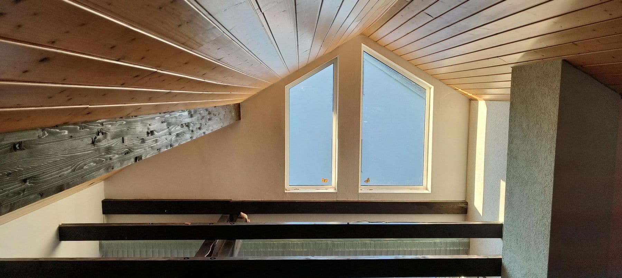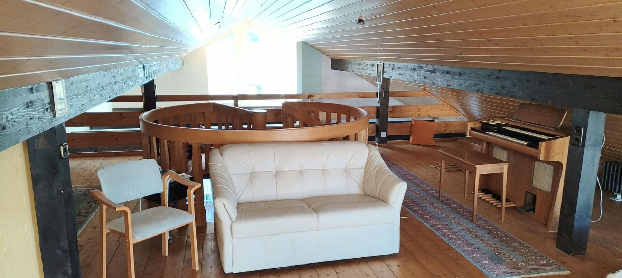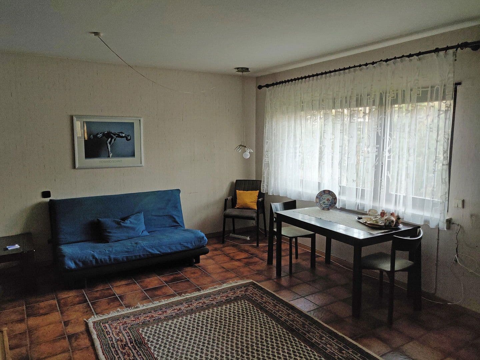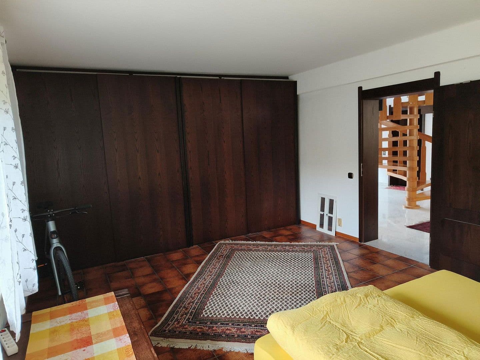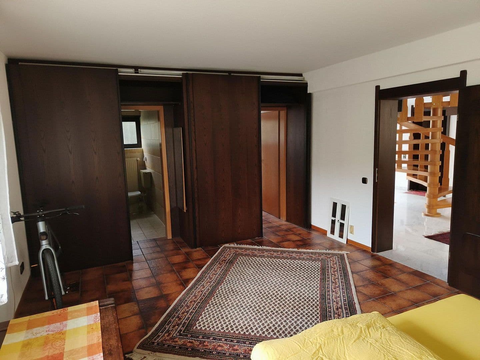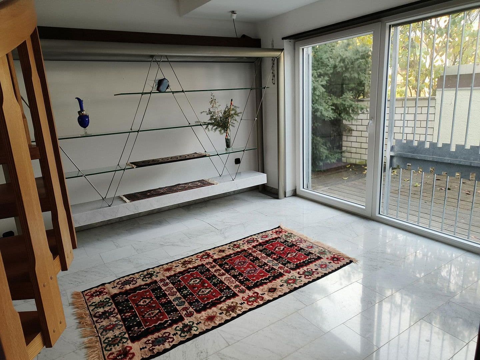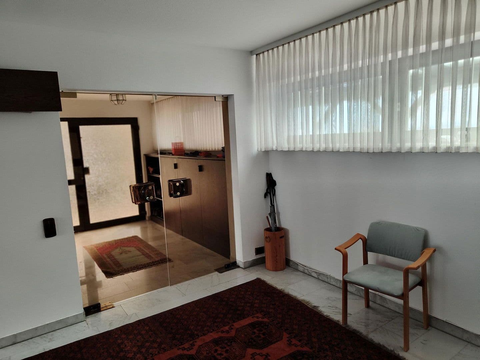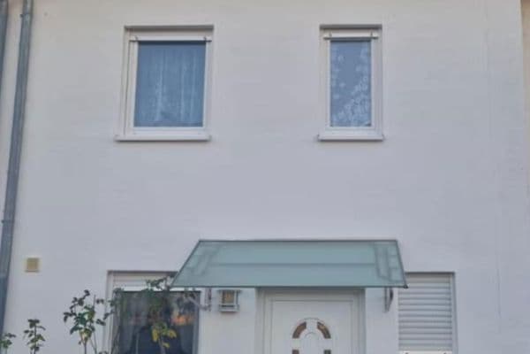
House for sale 4+kk • 186 m² without real estate, Baden-Württemberg
, Baden-WürttembergPublic transport less than a minute of walking • Parking • GarageThis spacious single-family house with a subsidiary apartment is located in a quiet residential area in the popular Schwetzingen district of Hirschacker. It impresses with its open architecture, generous living area featuring a mezzanine and fireplace, as well as high-quality materials such as marble and slate.
On the ground floor are the subsidiary apartment (32 sqm), the basement with a laundry room and workshop (31 sqm), and access from the garage to both the basement and, via a covered area, directly into the garden. The small garden is designed to be low-maintenance and offers plenty of space for cozy outdoor moments.
On the upper floor, an impressive open living area with a mezzanine and a ceiling space extending up to the roof slope unfolds. The large fireplace, clad in slate, forms the centerpiece of the living room. A large glass sliding door leads onto the surrounding balcony, which wraps around the entire living room and is bathed in sunlight. There is also a bedroom with its own balcony and a view of the garden.
The ground floor, upper floor, and mezzanine are connected by a central wooden spiral staircase.
The fitted kitchen with an adjoining dining area integrates into the open concept of the home. Large windows create a bright, inviting atmosphere.
The bedroom with its own balcony, along with the adjacent bathroom featuring a level shower and bathtub, complete the upper floor.
The house is situated in the quiet and green residential area of Hirschacker in Schwetzingen. The location impresses with a pleasant neighborhood, little traffic, and short distances to nature. Shops, schools, kindergartens, and public transportation are in the vicinity. The city center of Schwetzingen and the castle garden are reachable in just a few minutes. There is excellent access via the B36/535 and A6 to Mannheim, Heidelberg, and Speyer, with the S-Bahn station only a 3-minute walk away.
Additional features include:
• Underfloor heating in all rooms
• Additional radiators in the bathrooms and dining area
• Floor coverings: marble on the ground floor, large tiles on the upper floor, and wooden planks on the mezzanine
• Large window fronts and a glass sliding door to the balcony along the entire front side
• A completely surrounding balcony
• An open fireplace with slate cladding
• A subsidiary apartment (32 m²)
• A workshop, laundry room, and basement room (31 m²)
• A garage (20 m²) with direct access to the living area via the workshop/basement room and to the garden, plus an additional carport
• A covered outdoor seating area
• A small, low-maintenance garden
The house is currently occupied by the owner and is available for move-in by arrangement. Private sale, no buyer commission.
Property characteristics
| Age | Over 5050 years |
|---|---|
| Layout | 4+kk |
| EPC | G - Extremely uneconomical |
| Land space | 392 m² |
| Price per unit | €3,145 / m2 |
| Condition | Good |
|---|---|
| Listing ID | 965252 |
| Usable area | 186 m² |
| Total floors | 3 |
What does this listing have to offer?
| Balcony | |
| Parking | |
| Terrace |
| Garage | |
| MHD 0 minutes on foot |
What you will find nearby

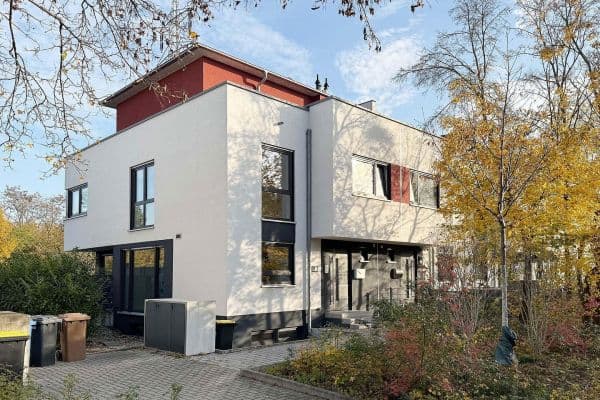
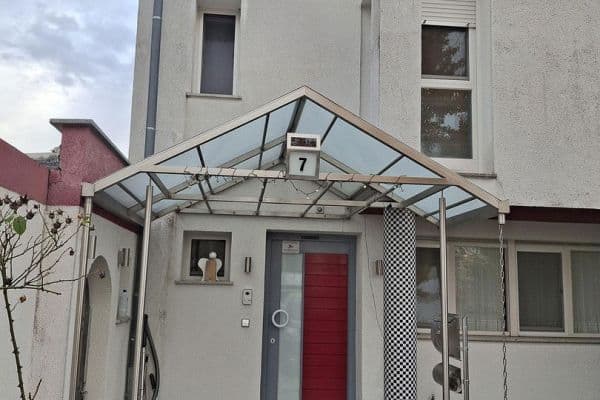 House for saleParacelsusstr. 7 Ludwigshafen am Rhein Oggersheim Rheinland-Pfalz 67071
House for saleParacelsusstr. 7 Ludwigshafen am Rhein Oggersheim Rheinland-Pfalz 67071- 5+1
- 150 m²
- 385 m²
€680,000
Still looking for the right one?
Set up a watchdog. You will receive a summary of your customized offers 1 time a day by email. With the Premium profile, you have 5 watchdogs at your fingertips and when something comes up, they notify you immediately.
