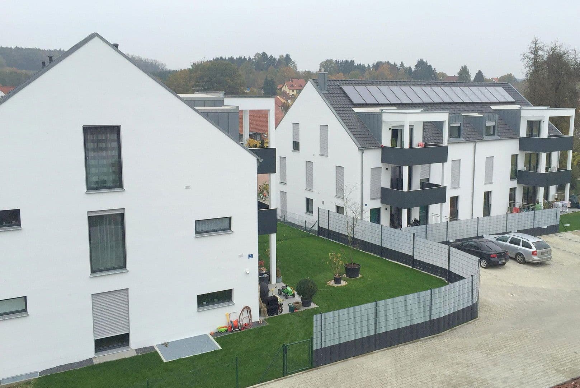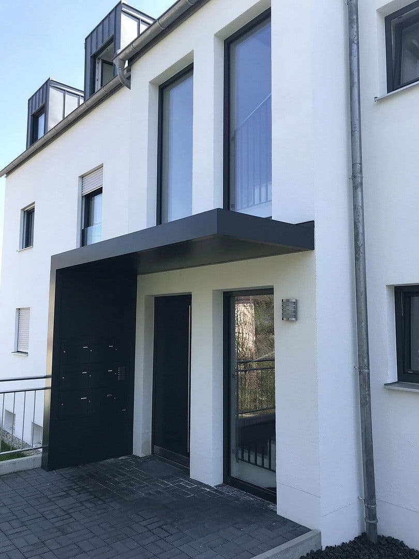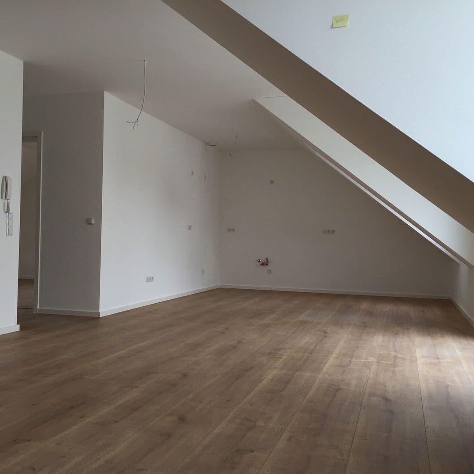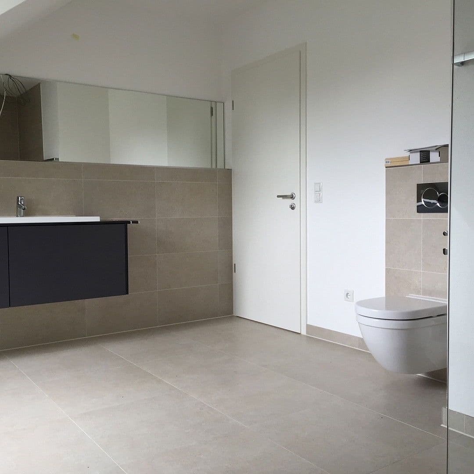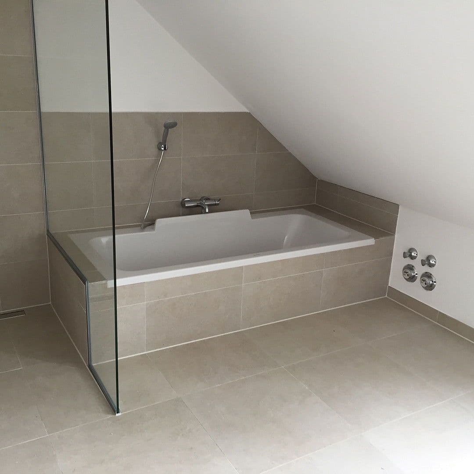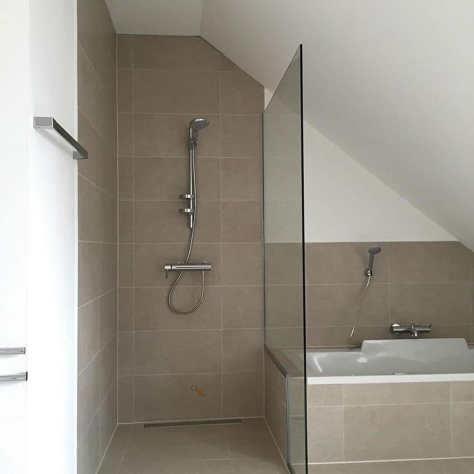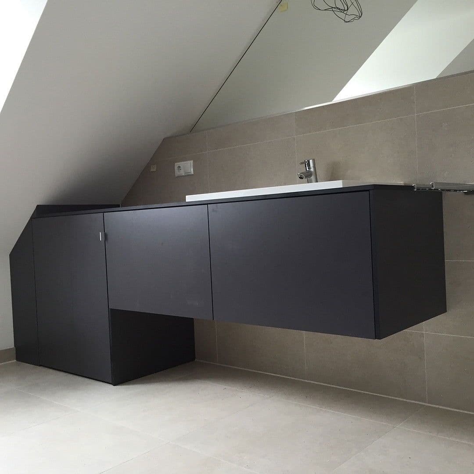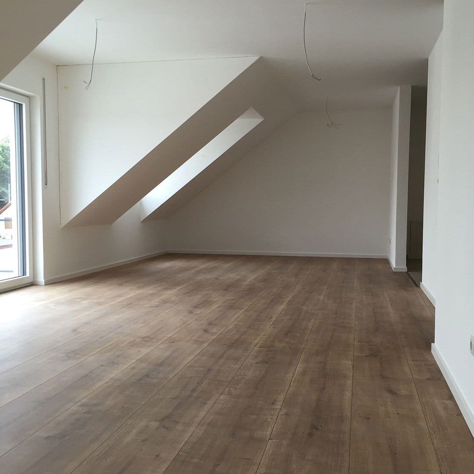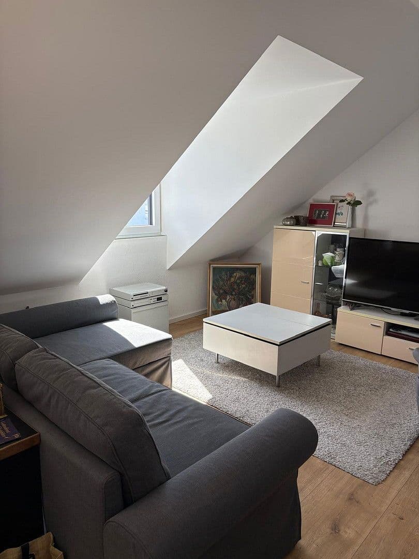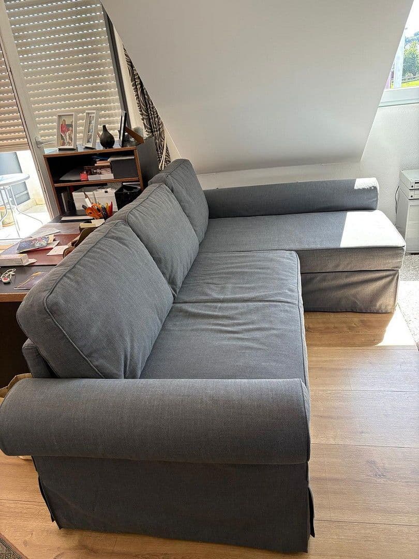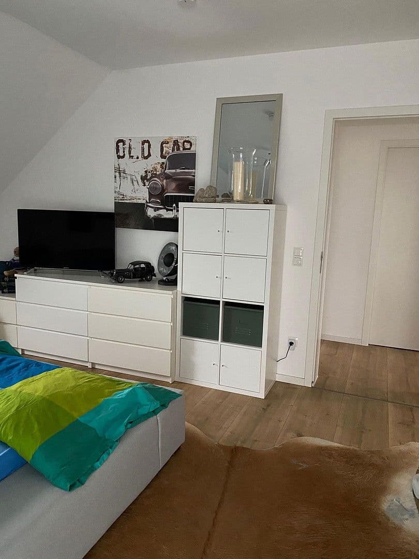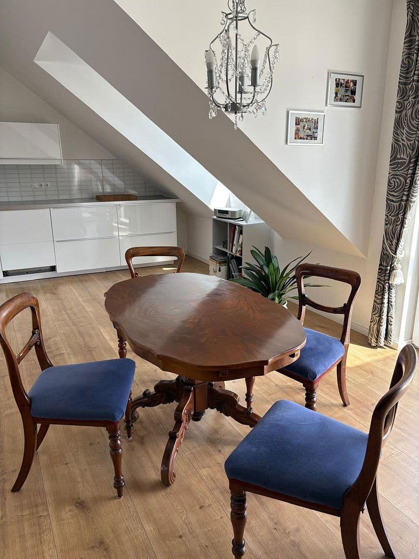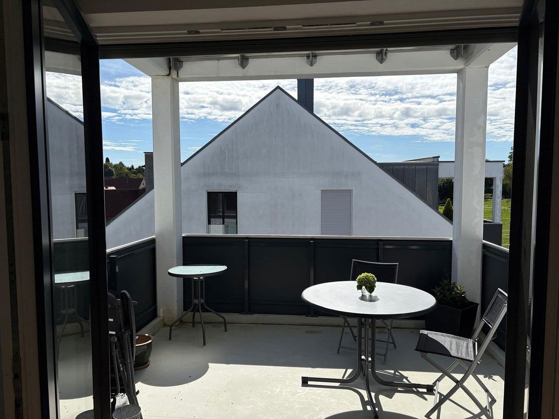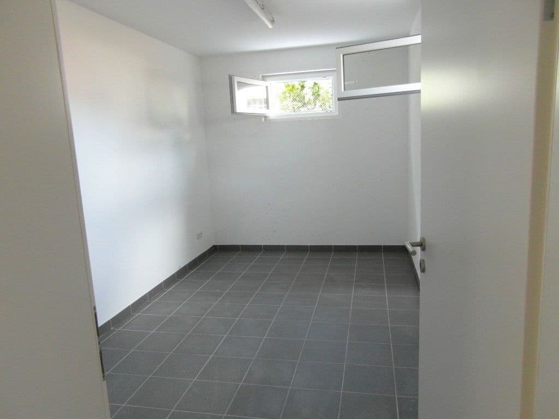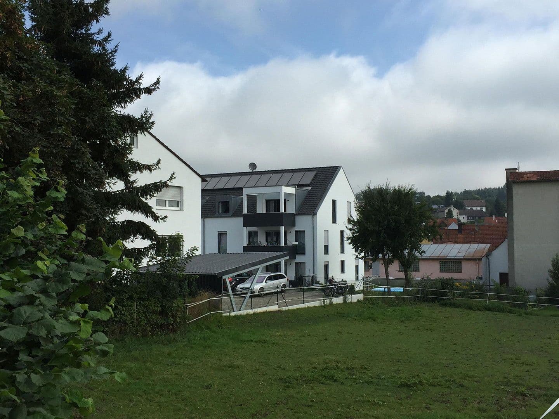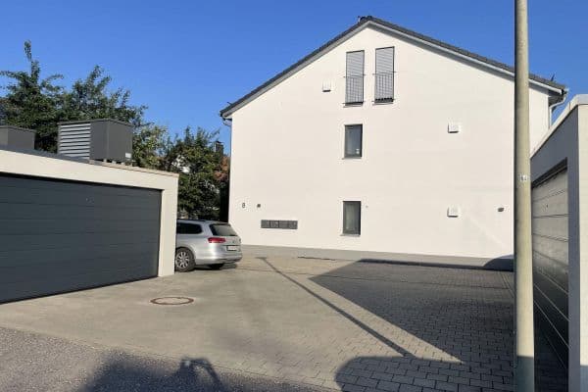
Flat to rent 2+kk • 90 m² without real estateHamppstraße 7a Au in der Hallertau Au in der Hallertau Bayern 84072
Hamppstraße 7a Au in der Hallertau Au in der Hallertau Bayern 84072Public transport 2 minutes of walking • ParkingRental available from December 1st!
Please note: the photos are taken from two identical apartments and are for illustrative purposes only.
Modern and exceptionally well-equipped top-floor apartment in a high-quality six-unit building, featuring an extra-large, private, glass-covered balcony.
• Living area of approximately 90 m² plus an additional 65 m² of usable space in the attic and cellar compartment.
ENERGY:
Low additional costs thanks to KfW70 standard including triple glazing, pellet + solar heating, etc.
PARKING:
2 parking spaces
Absolutely quiet location adjacent to a play street and horse paddock, yet right in the heart of Au.
Within walking distance:
• Baker
• Community center
• Castle beer garden
• Butcher
• School
• Kindergarten, etc.
All public facilities are available in the area, including supermarkets, discount stores, restaurants, cafes, etc.
Central location in the midst of the scenic Hallertau region.
Enjoy a peaceful, safe, and rural lifestyle that is still conveniently located with quick access to the A9, A92, and A93 highways – traffic is kept to a minimum thanks to a new bypass.
Quick access to:
• Munich (outskirts) ............ 40 minutes
• Regensburg ......................... 35 minutes
• Landshut ............................ 35 minutes
• Ingolstadt ......................... 30 minutes
• Munich Airport ............... 25 minutes
• Pfaffenhofen .................... 20 minutes
• Freising ............................. 20 minutes
• Moosburg ......................... 15 minutes
Highest quality features:
Floors:
• Upscale floor coverings made of granite, large-format porcelain stoneware, and premium laminate
Fitted Kitchen:
• Beautiful and well-maintained kitchen, which can be acquired very reasonably from the previous tenant
Sanitary:
• Very high-end sanitary fittings including a two-person bathtub and a level, real-glass shower
• Designer washbasin unit made of HPL with a concealed washing machine compartment
• Branded fittings and ceramics (Alape, Keuko, etc.)
Windows:
• Large, flush-mounted designer windows (Internorm) with an anthracite aluminum casing and triple glazing
Other Features:
• Tiled basement room of approximately 15 m² with a window
• Plus a large storage attic directly above the apartment offering approximately 50 m² of additional storage space
• Generous open-plan layout (living/dining/cooking)
• Ceiling-mounted extractor vent discharging to the outside
• Very bright rooms
• Central TV satellite installation
• Soundproof doors in the bedrooms
• Double party walls to the neighbors
• Window sills made of white safety glass
• White interior doors
• All rooms feature underfloor heating and window shutters
• Sunny balcony
We would love to get to know you better – if you are interested, please download the "Tenant Self-Disclosure" form (if possible, further down under "DOCUMENTS"), complete it, and send it along with your email inquiry – thank you very much!
The floor plan of the apartment is also available for download under DOCUMENTS.
Property characteristics
| Age | Over 5050 years |
|---|---|
| Condition | Very good |
| Floor | 2. floor out of 1 |
| EPC | B - Very economical |
| Price per unit | €12 / m2 |
| Available from | 01/12/2025 |
|---|---|
| Layout | 2+kk |
| Listing ID | 965038 |
| Usable area | 90 m² |
What does this listing have to offer?
| Balcony | |
| Parking |
| Basement | |
| MHD 2 minutes on foot |
What you will find nearby
Still looking for the right one?
Set up a watchdog. You will receive a summary of your customized offers 1 time a day by email. With the Premium profile, you have 5 watchdogs at your fingertips and when something comes up, they notify you immediately.
