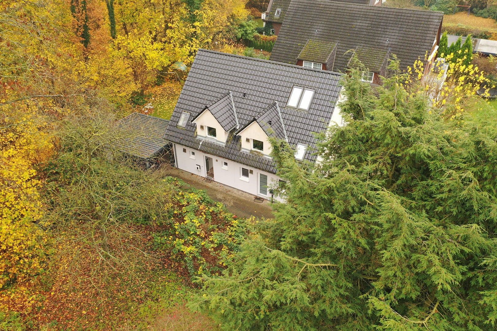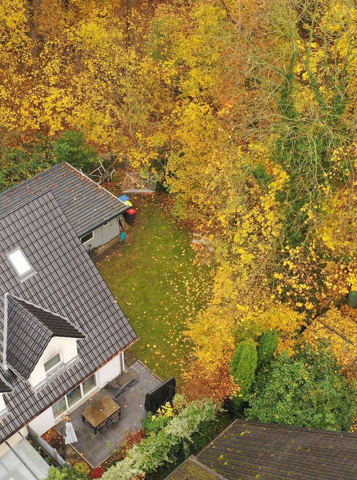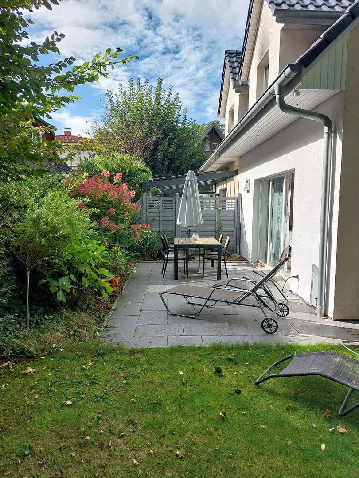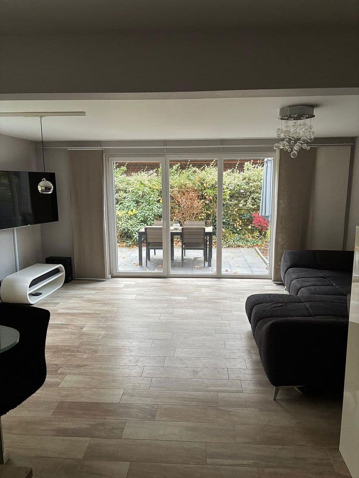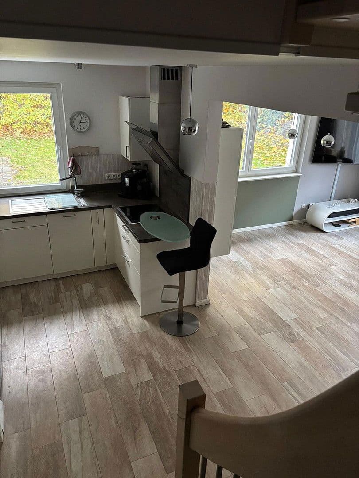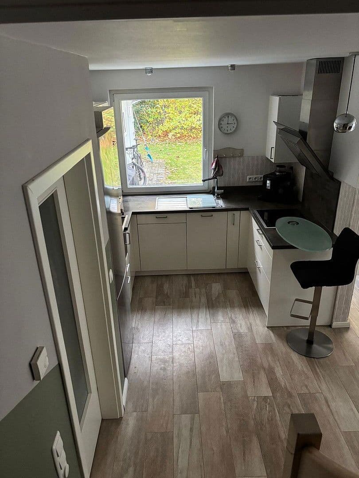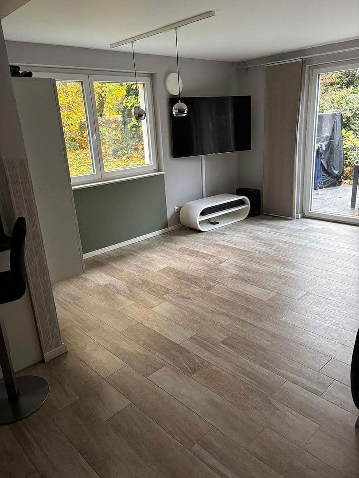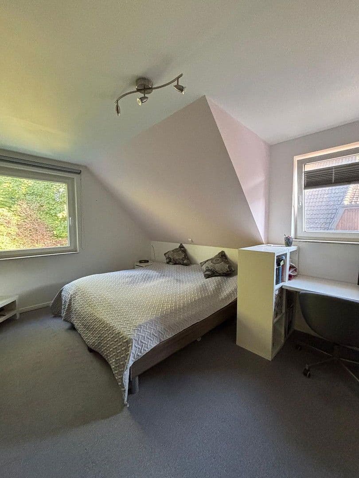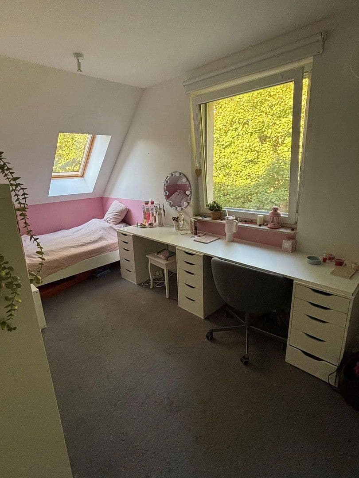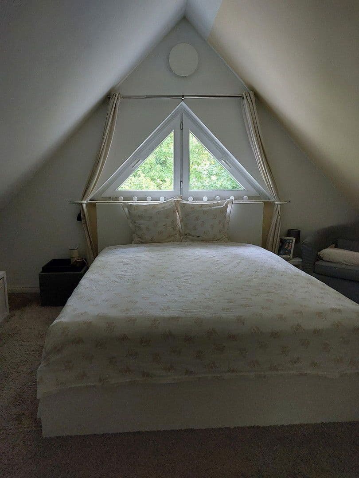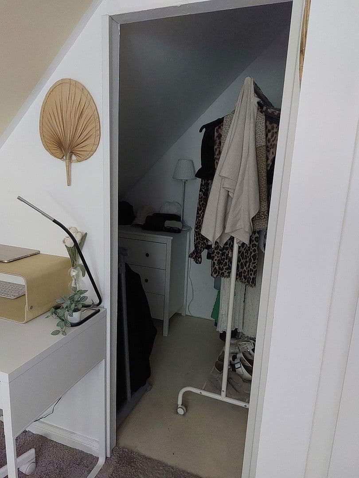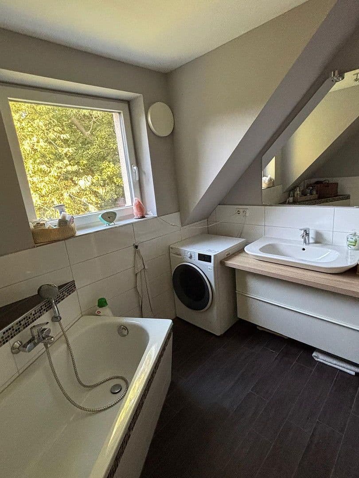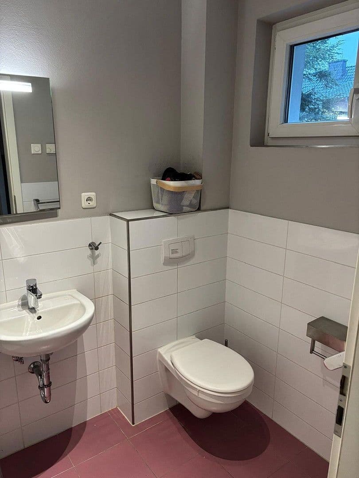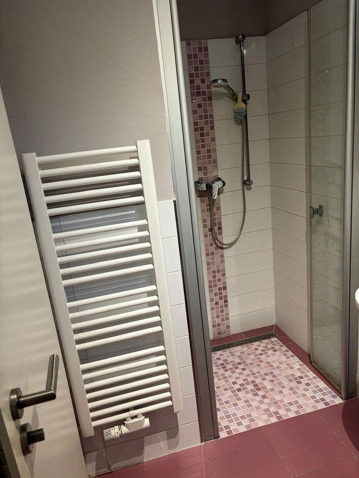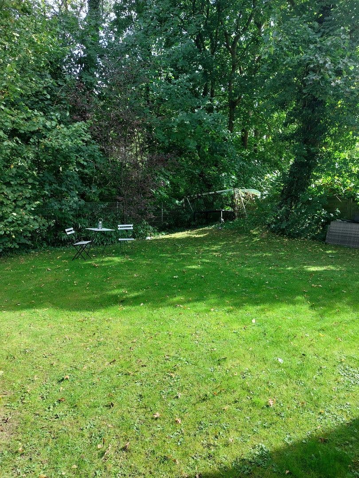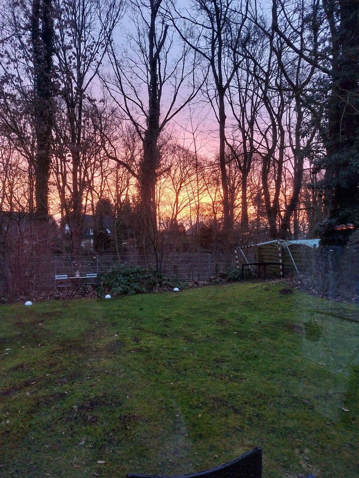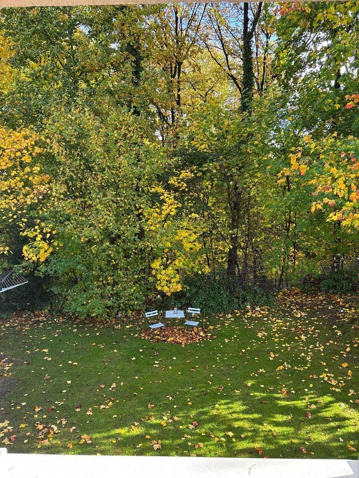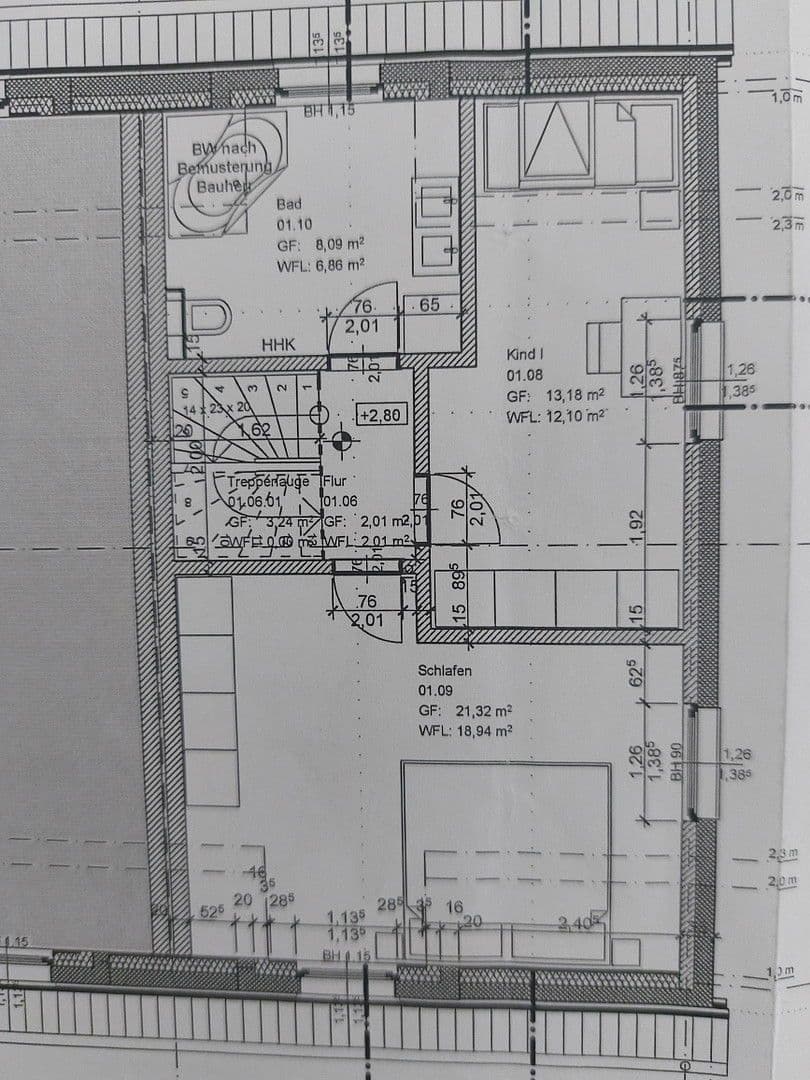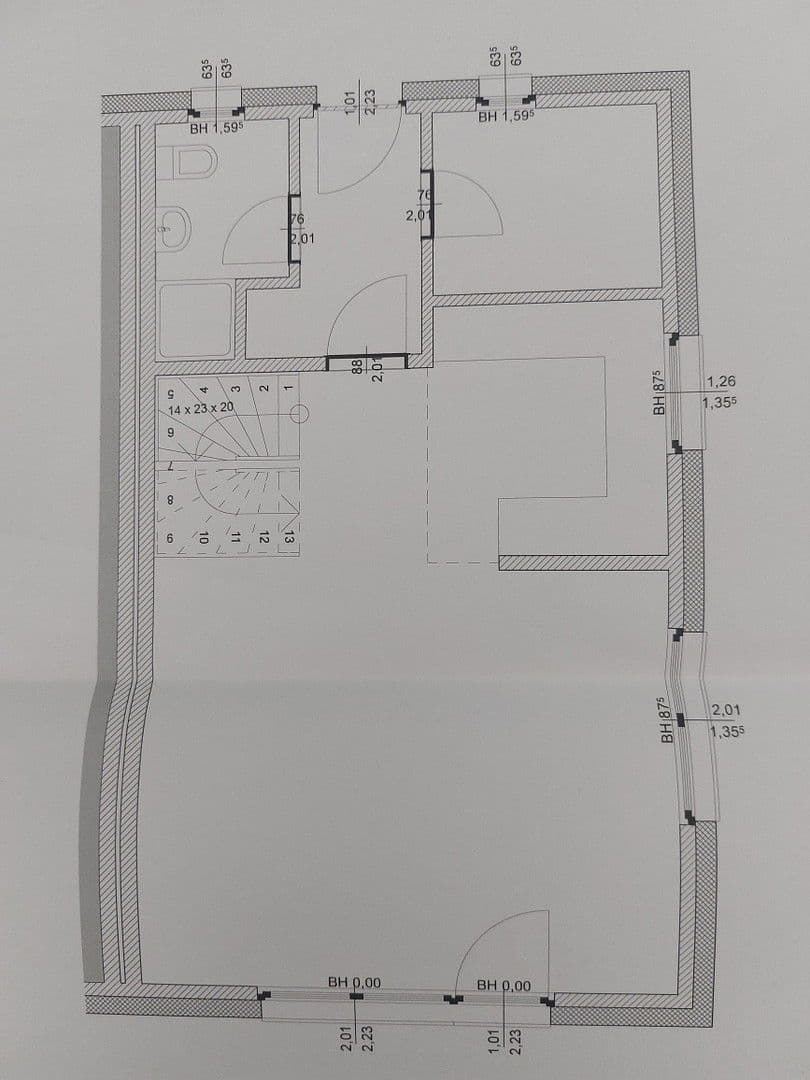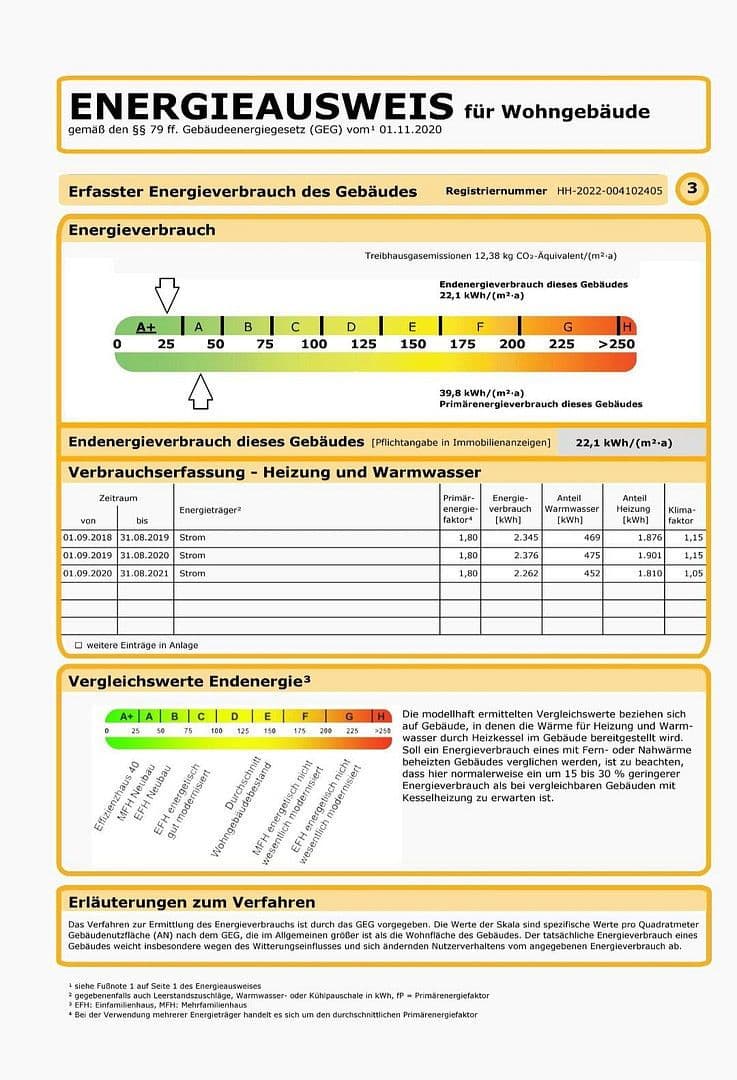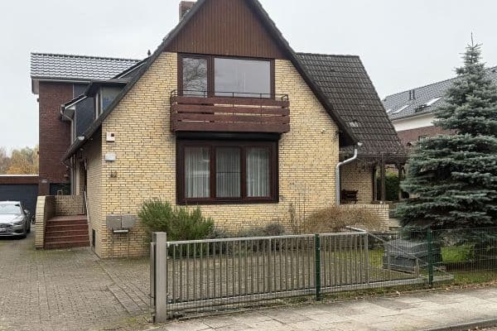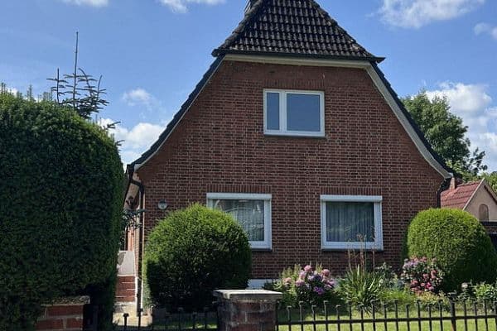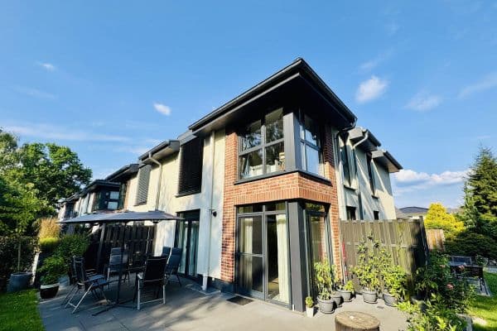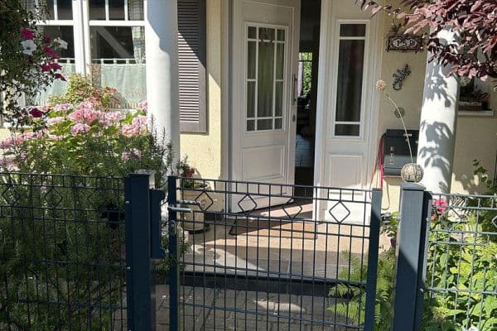
House for sale 4+1 • 110 m² without real estateHamburg Volksdorf Hamburg 22359
Hamburg Volksdorf Hamburg 22359Public transport 1 minute of walking • ParkingYour new home in the forest villages:
On the ground floor, you will find the living, dining, and kitchen area. This space has been designed in an open-plan layout, making it very spacious and featuring high-quality tiles. In addition, the ground floor comprises a small hallway, a guest WC with a shower, and a utility room.
The terrace is oriented to the south, and the garden is surrounded by beautiful, diverse trees that provide a welcoming habitat for a variety of native birds.
On the upper floor, there is a cozy, bright children's room and the spacious master bedroom. The bedroom could be divided if needed, so that, for example, a small office or a dressing room can be established in the front section.
A beautiful, bright staircase leads to the attic, which has been developed into a living space. This cozy loft room features a niche that can be used, for example, as a walk-in closet.
Every room offers a view of the greenery.
The house is roofed with a gable roof covered with black lacquered roof tiles and features two dormers and two Velux windows.
Directly attached to the house, a carport with two storage sheds and a bicycle shelter has been constructed.
Division according to the Condominium Act.
The house is located on the outskirts of Hamburg in the charming district of Volksdorf, in the second row between the Volksdorf and Buckhorn U-Bahn stations. All types of schools (STS Bergstedt and Walddörfer, various primary schools, Walddörfer Gymnasium, and Buckhorn Gymnasium) as well as several kindergartens are easily reachable on foot, by bicycle, or by public transportation.
Shopping opportunities, the local sports club, the swimming pool, the Volksdorf market, various forests and parks, and further leisure activities are also within walking or cycling distance.
The Volksdorf U-Bahn station is a 12-minute walk away, three minutes by bicycle, or reachable by bus (with two stops). The bus stop is a 2-minute walk away.
• Attractive combination of family-friendly spatial design and a modern, open kitchen
• High-quality tiles on the ground floor
• Modern Schüller kitchen with a small counter
• High-quality kitchen appliances from leading brands
• Plastic windows with triple glazing
• Vaillant ground source heat pump (serviced annually)
• Decentralized supply and exhaust ventilation
• External thermal insulation composite system (ETICS)
• Carport with two sheds and a bicycle shelter
• Underfloor heating on both the ground floor and the upper floor
• Full bathroom on the upper floor
• Guest WC with shower on the ground floor
• Two dormers
• Roof tiles lacquered in black
• Facade painting in progress (light grey)
• Eaves painting in progress (white)
Property characteristics
| Age | Over 5050 years |
|---|---|
| Condition | Good |
| Listing ID | 964936 |
| Usable area | 110 m² |
| Total floors | 2 |
| Available from | 01/02/2026 |
|---|---|
| Layout | 4+1 |
| EPC | A - Extremely economical |
| Land space | 350 m² |
| Price per unit | €6,809 / m2 |
What does this listing have to offer?
| Parking | |
| Terrace |
| MHD 1 minute on foot |
What you will find nearby
Still looking for the right one?
Set up a watchdog. You will receive a summary of your customized offers 1 time a day by email. With the Premium profile, you have 5 watchdogs at your fingertips and when something comes up, they notify you immediately.
