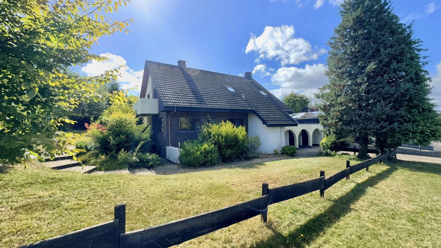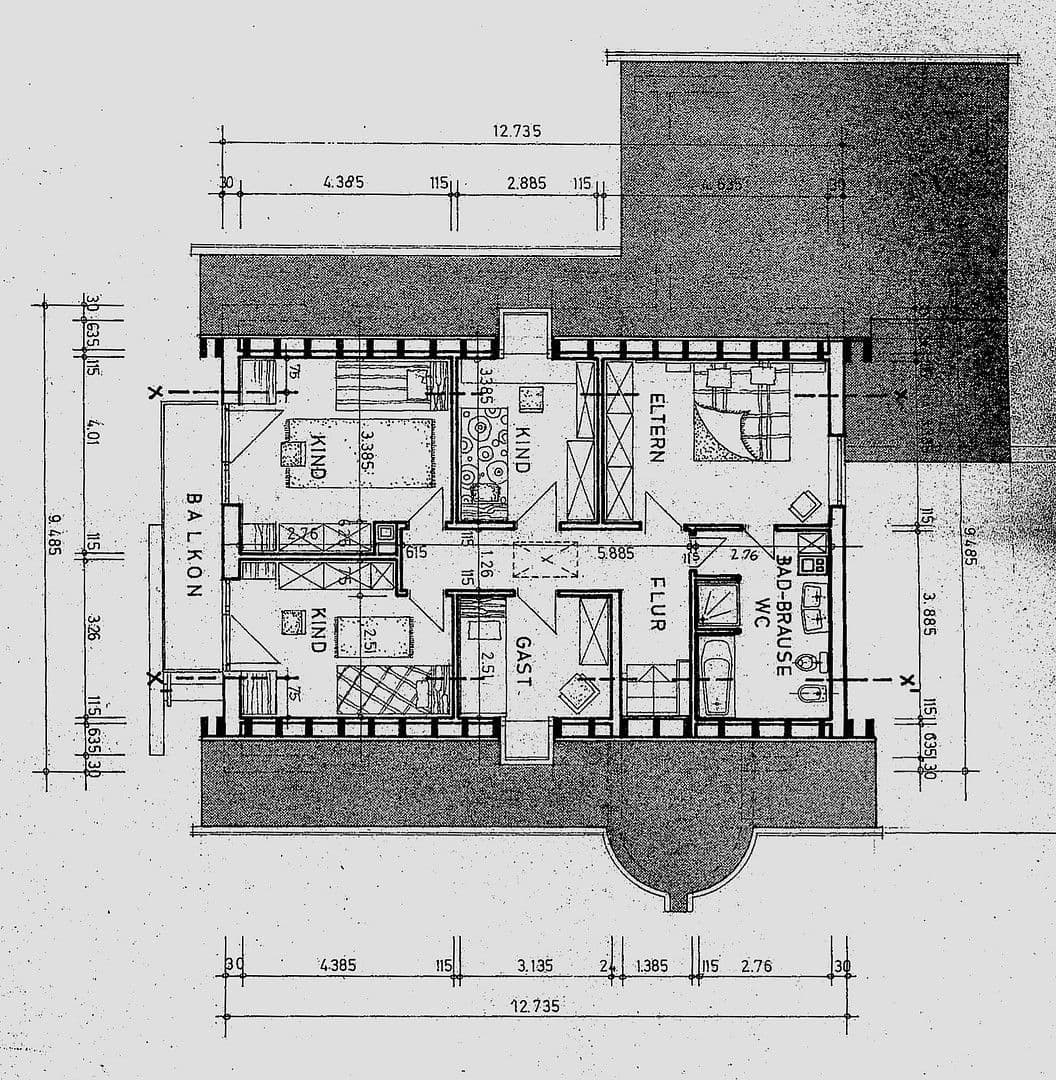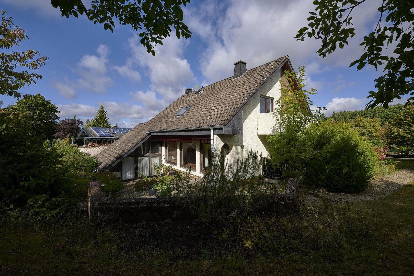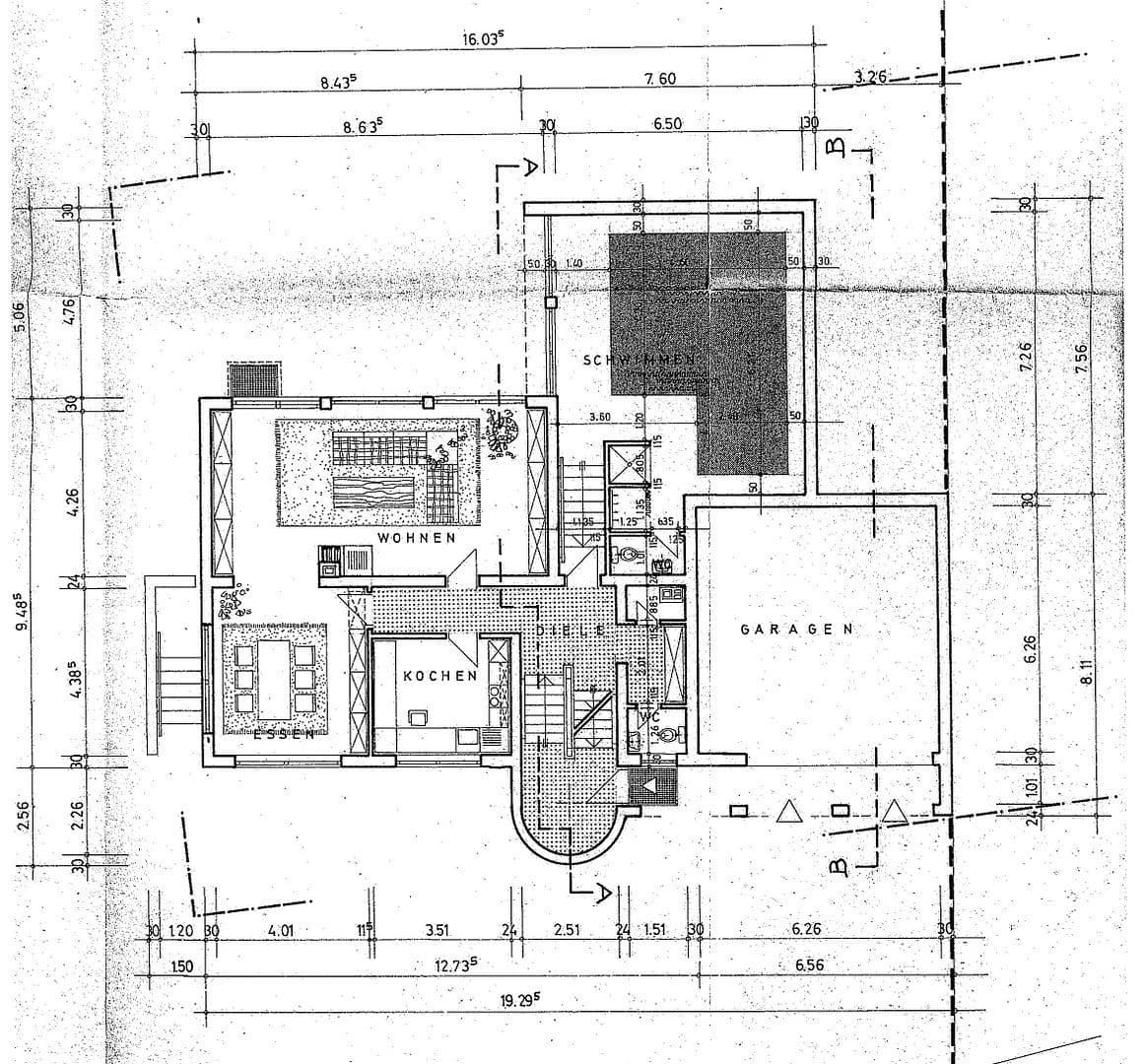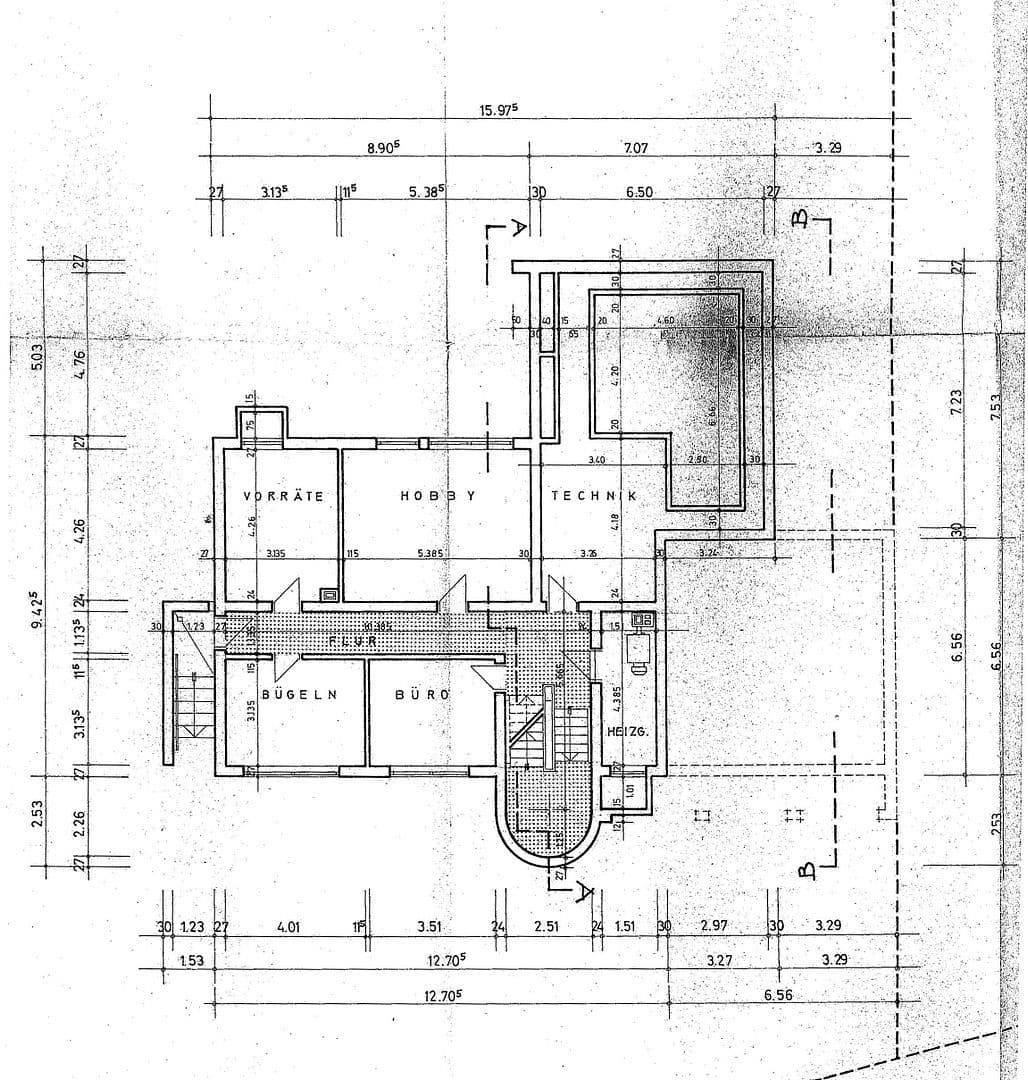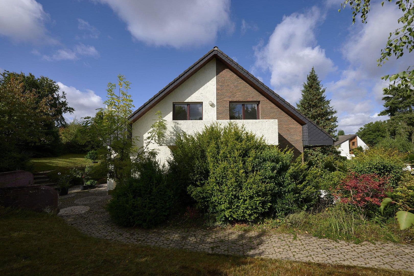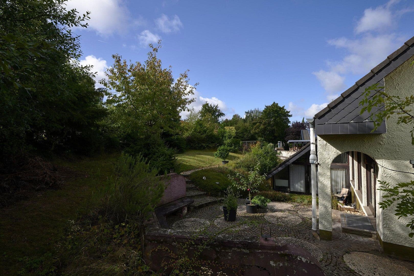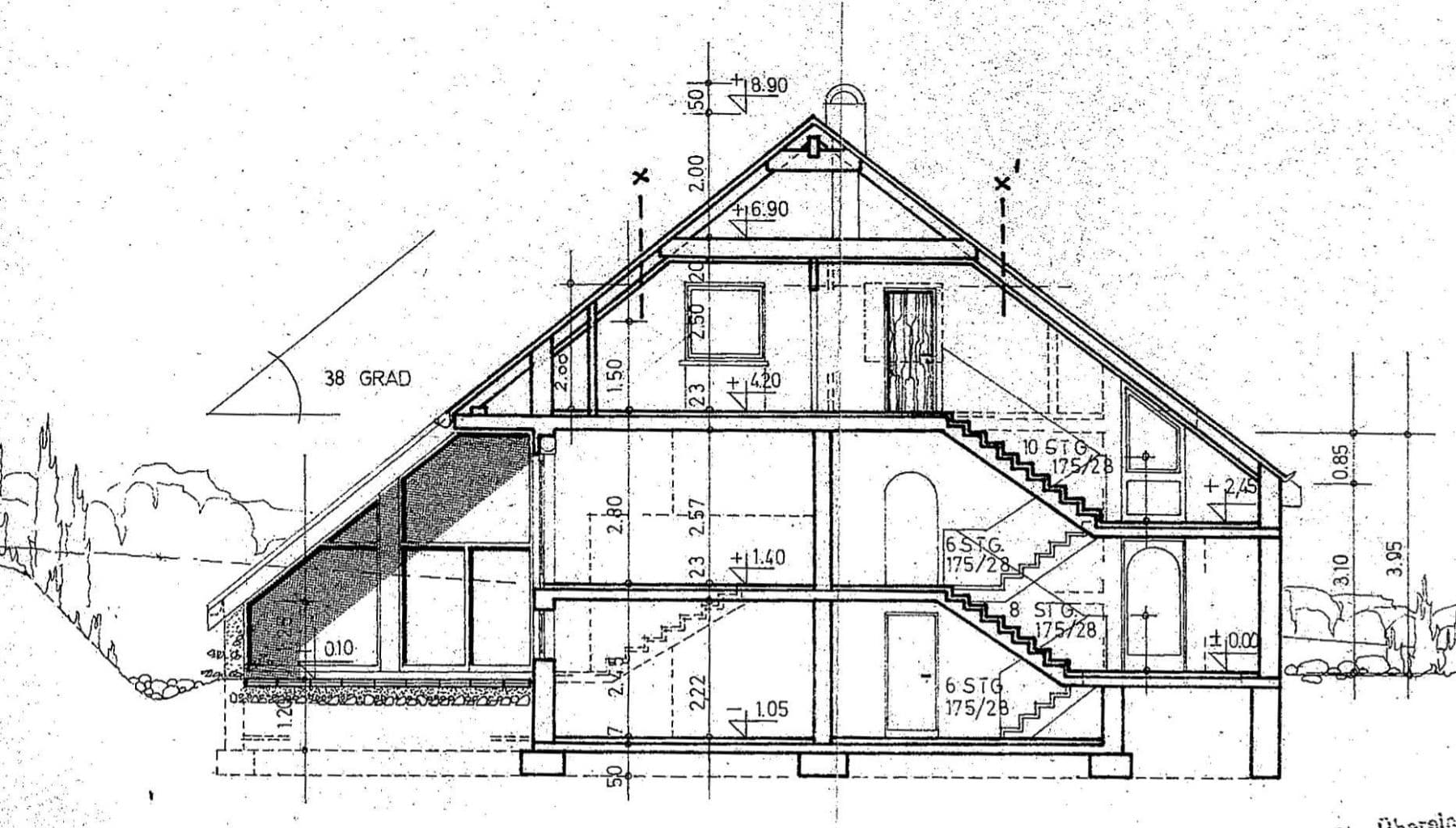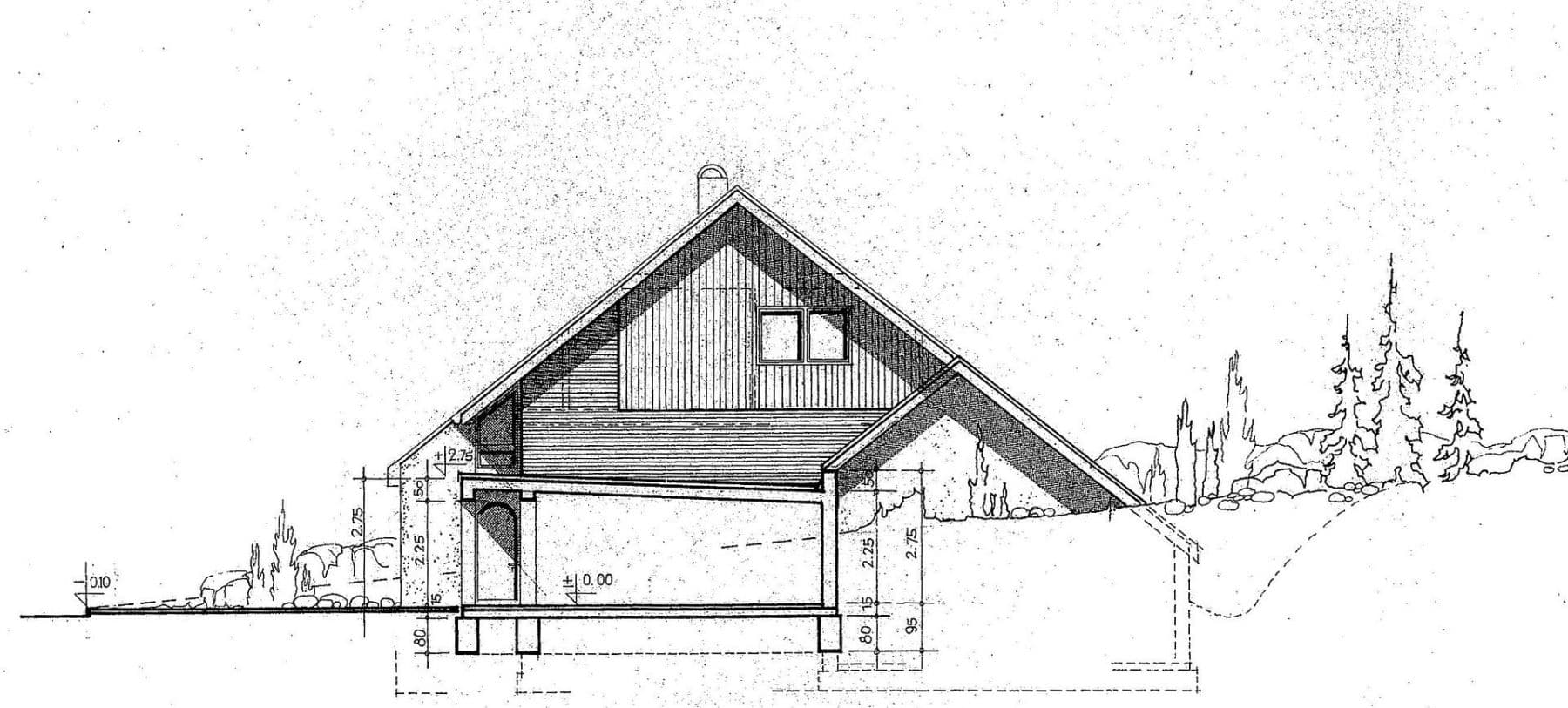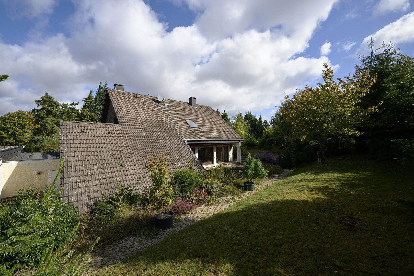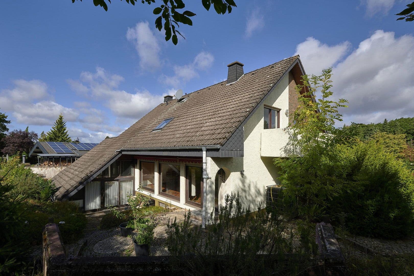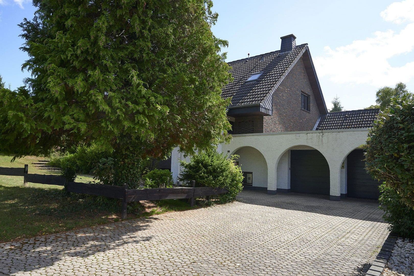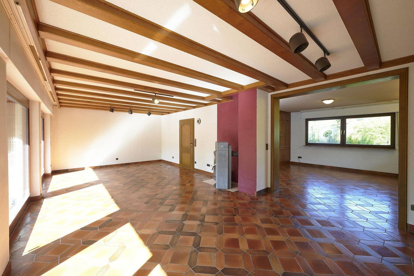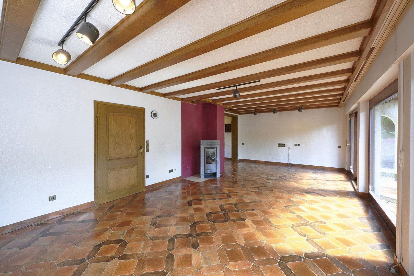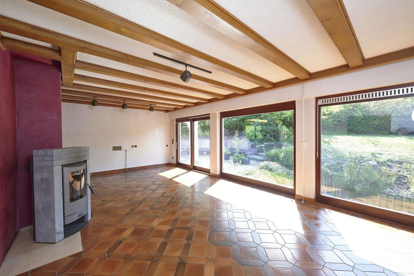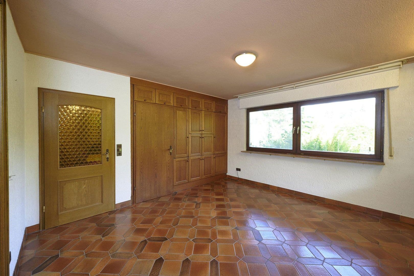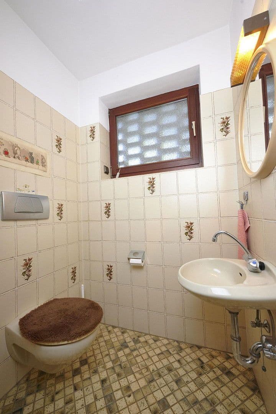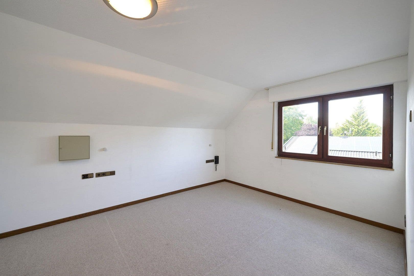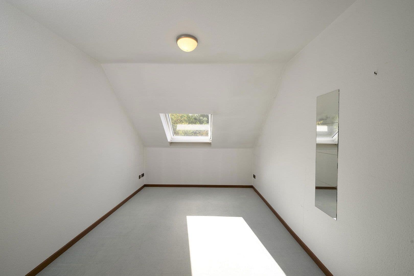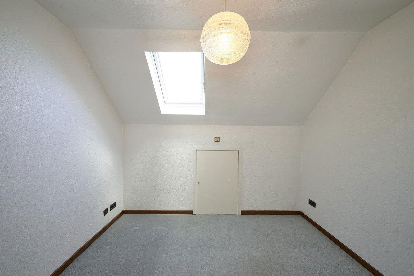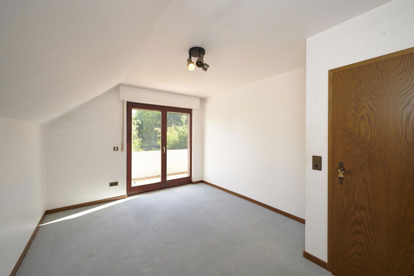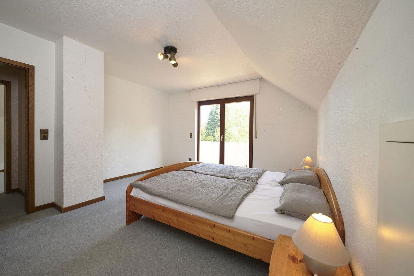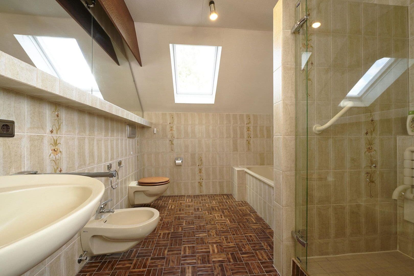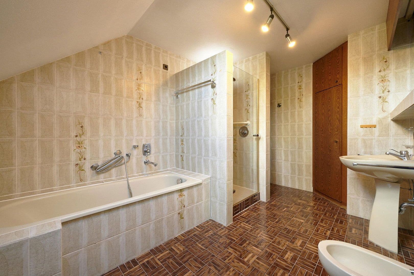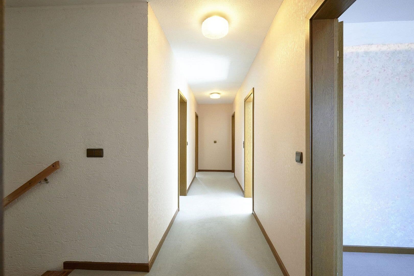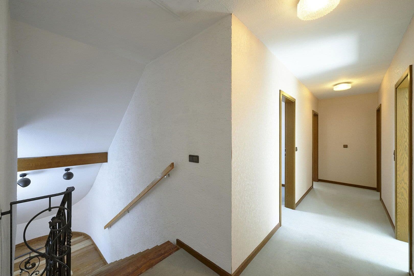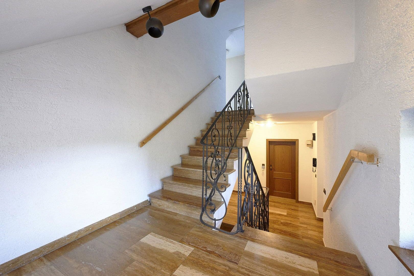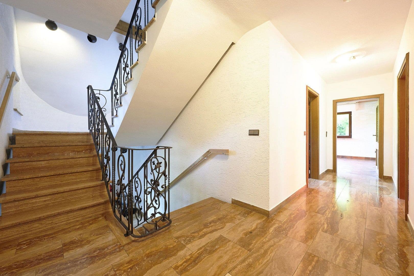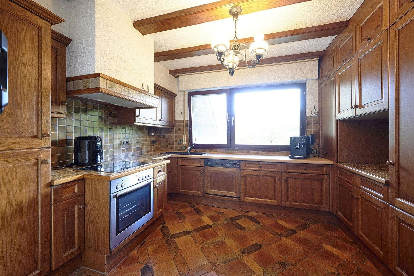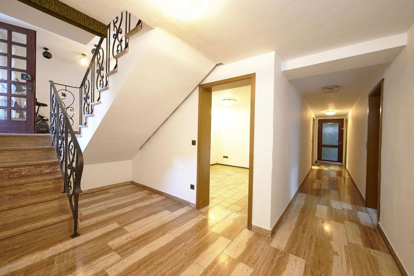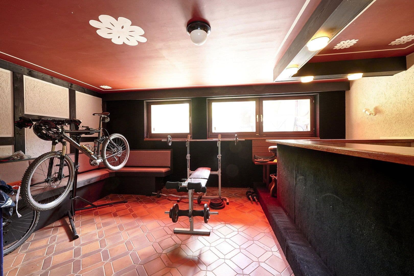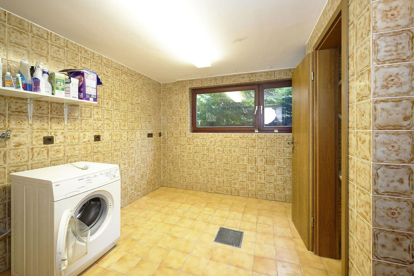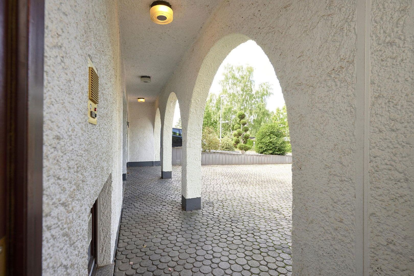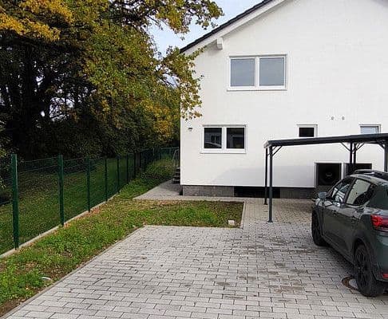
House for sale 4+1 • 162 m² without real estate, North Rhine-Westphalia
This architect-designed house from 1978 is a detached single-family home with a living area of 162 m² and a usable area of 345 m² on a generous plot of 1,176 m². It comprises 4 rooms and 5 bedrooms, making it ideal for families, with an energy efficiency class of D and a final energy demand of 115.56 kWh/m². The heating is provided by an oil-fired system with underfloor heating, ensuring a pleasant indoor climate, while the bathroom is fitted with tiles and high-quality fixtures. Particularly noteworthy is the fully developed basement (BN 150), which includes a bar, a laundry room, an additional room that can serve as an office, and a previously planned swimming pool area that has now been converted into a practical in-law apartment complete with its own bathroom and kitchenette—perfect for guests or a home office. The house features 2 garages as well as ample parking spaces, and its bright, open layout with floor-to-ceiling windows invites relaxation. The solid construction, made of bricks and concrete combined with partial clinker cladding, gives the property a timeless charm. The roof is covered with concrete tiles. The attic is insulated on the ground-facing side and can be used for storage.
Located in Mechernich-Kommern-Süd, an idyllic and family-friendly district on the edge of the Eifel National Park, you will enjoy the perfect balance between nature-infused tranquility and excellent accessibility. Surrounded by gentle hills and expansive forests, the area is ideal for hiking, cycling, and strolls in the nearby Hochwildpark Rheinland. The excellent local infrastructure offers everything that makes daily life comfortable: shopping opportunities, schools, kindergartens, various sports facilities, and medical care—the district hospital is only a few minutes away.
Thanks to its convenient transport links, the nearest motorway exit is only 5 kilometers away. Cologne and Bonn can be reached within approximately 45 minutes, and Euskirchen in just 20 minutes, while the good public transport connection directly links Mechernich with the surrounding cities toward Cologne and Trier.
The features of this house reflect the high-quality standards and the style of its era. From the very planning and execution stages, great emphasis was placed on high-quality materials, solid construction, and luxurious details—in its time, the house was clearly above the standard. Today, the substance of the high-quality materials is still evident, even though traces of past decades are noticeable and many of the amenities no longer conform to current trends. However, for those who appreciate the charm and potential of classic architecture, this property offers a unique basis for individual modernization and stylish living ideas. The large south-facing roof of the house provides ideal conditions for integrating a modern photovoltaic system and underscores the potential for sustainable, forward-looking living.
Property characteristics
| Age | Over 5050 years |
|---|---|
| Layout | 4+1 |
| EPC | D - Less economical |
| Land space | 1,176 m² |
| Price per unit | €3,549 / m2 |
| Condition | Good |
|---|---|
| Listing ID | 962697 |
| Usable area | 162 m² |
| Total floors | 2 |
What does this listing have to offer?
| Balcony | |
| Garage | |
| Terrace |
| Basement | |
| MHD 2 minutes on foot |
What you will find nearby
Still looking for the right one?
Set up a watchdog. You will receive a summary of your customized offers 1 time a day by email. With the Premium profile, you have 5 watchdogs at your fingertips and when something comes up, they notify you immediately.
