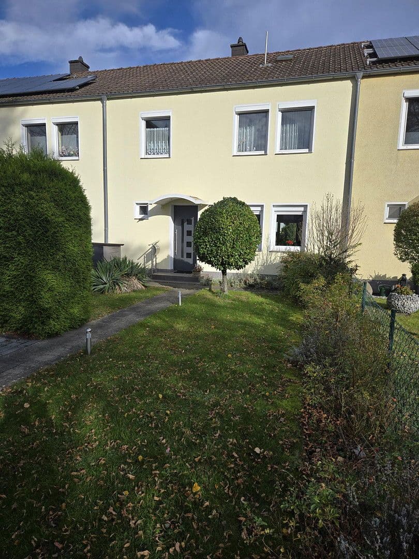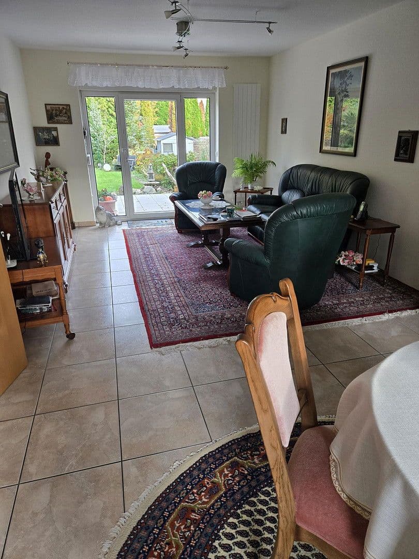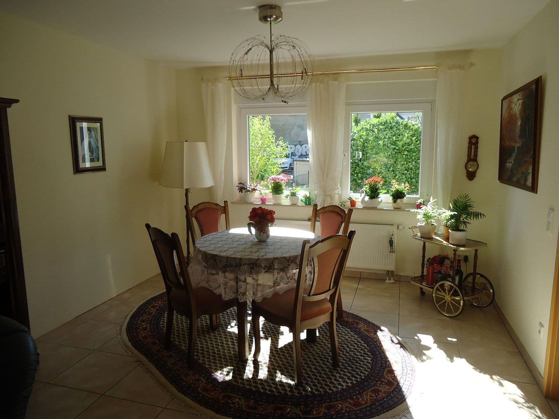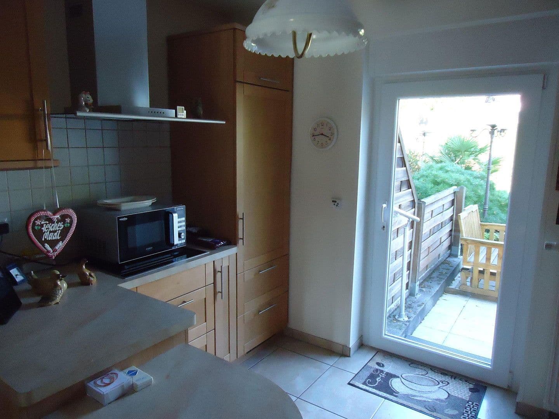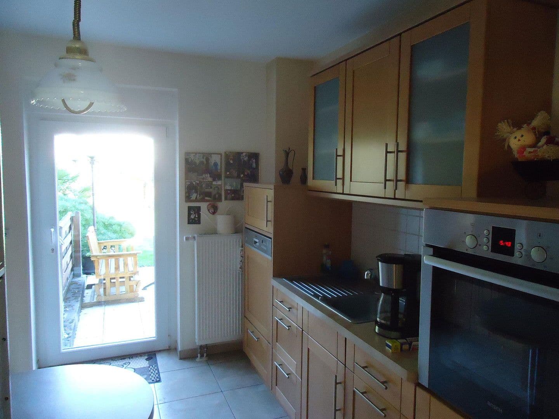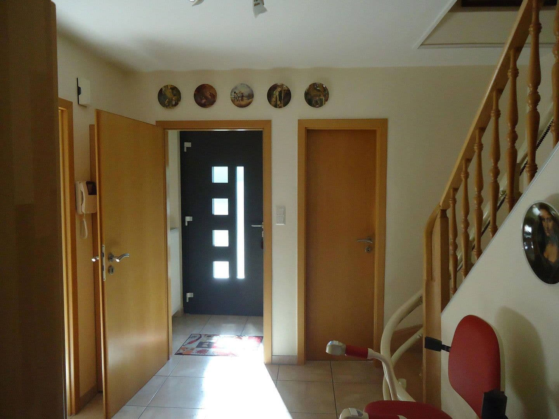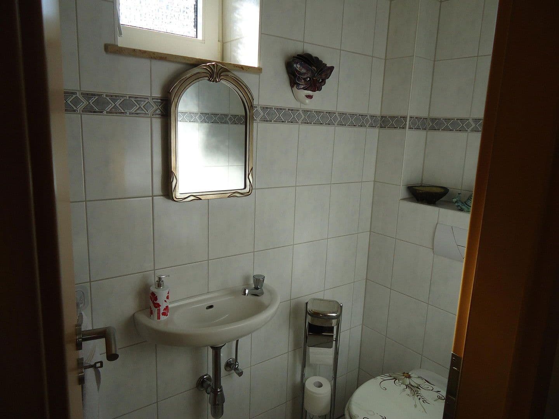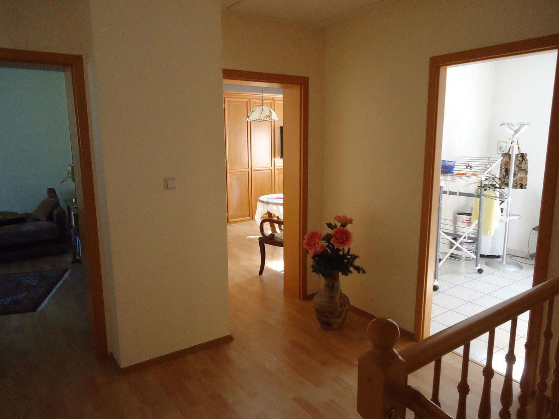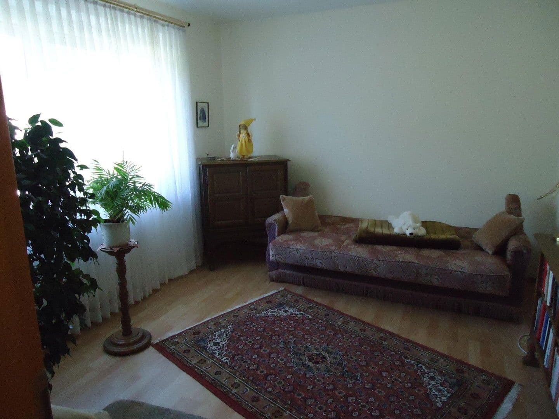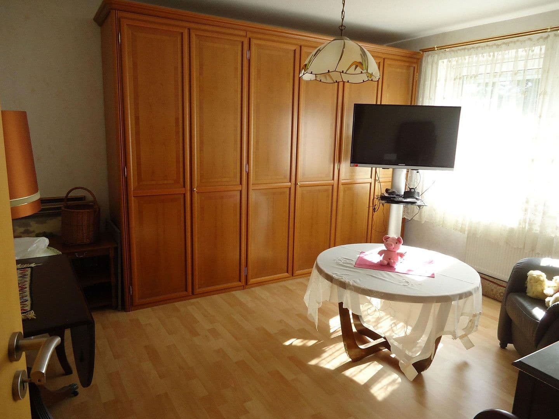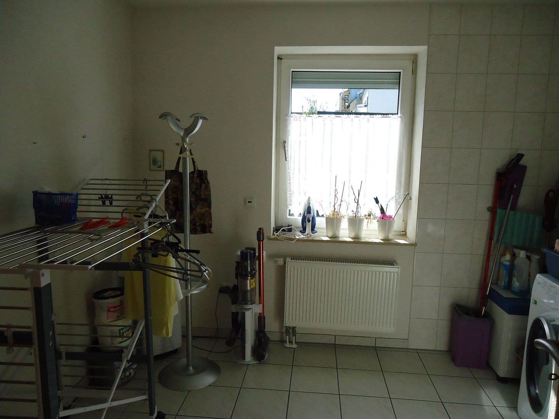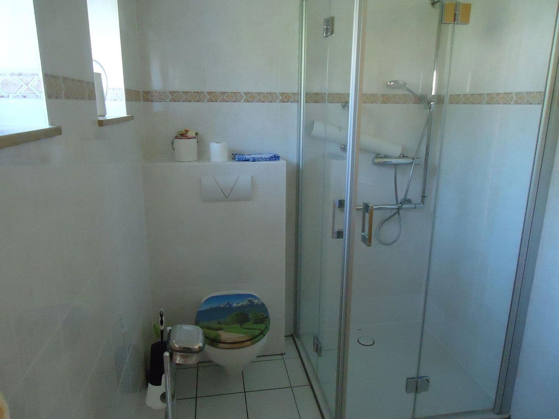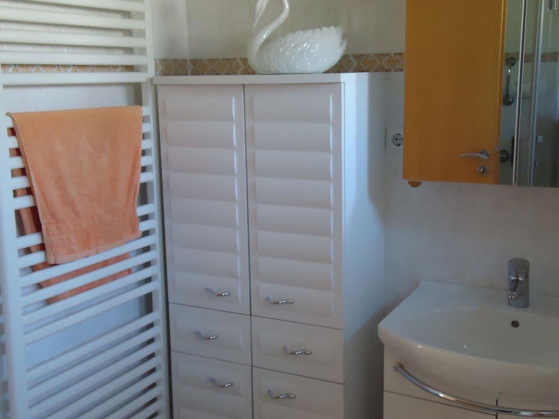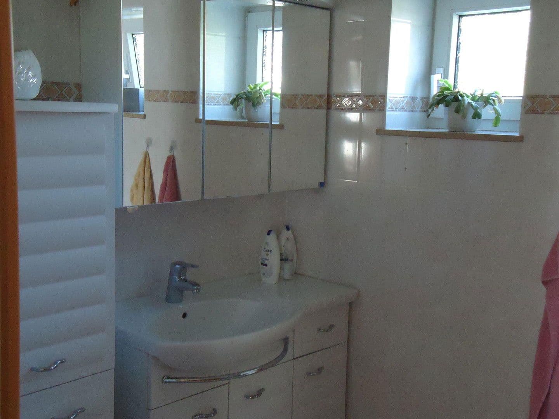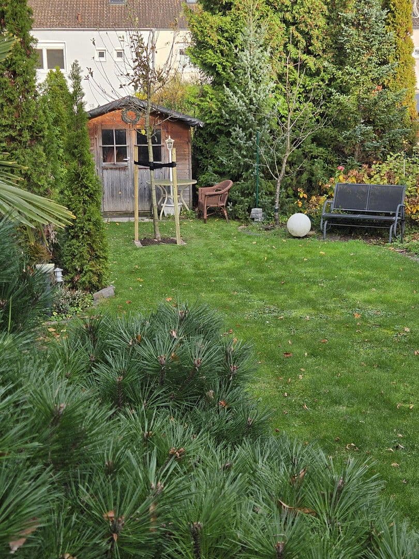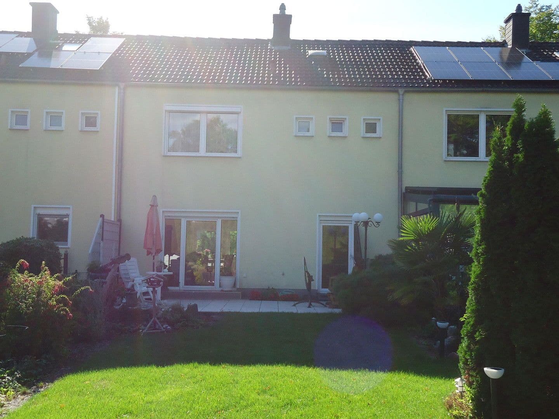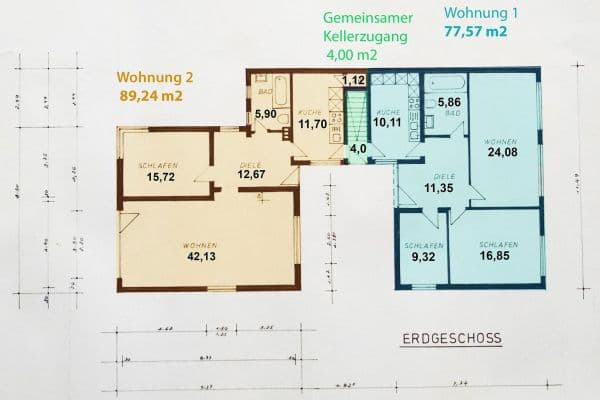
House for sale 3+kk • 90 m² without real estateKöln Dellbrück Nordrhein-Westfalen 51069
This charming house with approximately 90 m² of living space and a 334 m² plot is located in the highly popular prime location of Cologne-Dellbrück. The house features 3.5 rooms, providing ample space for families, couples, or even seniors. The layout is well planned and allows for individual design possibilities. The attic can even be expanded, thereby increasing the living space by around 30–40 m². The generous size of the plot promises potential for garden enthusiasts. A parking space is also available on the property.
Dellbrück is a charming district popular with families, young professionals, and seniors alike. Its moderate population density creates a calm and relaxed living atmosphere. Excellent public transport connections are available via S-Bahn line S11 as well as bus lines 154, 155, 435, and 436, in addition to tram lines 3 and 13—and from around the end of 2026, probably again line 18—which provide a convenient ride to the city center. In Dellbrück, predominantly multi-family houses shape a pleasant neighborhood, along with well-organized detached homes. The district is considered safe and offers various recreational activities as well as top shopping opportunities. Kindergartens, playgrounds, schools, doctors, and pharmacies are all within walking distance. The attractive shopping mile “Dellbrücker Hauptstraße,” with its diverse range of shops, restaurants, hairdressers, snack bars, grocery stores, drugstores, bakeries, and cafes, also lies in immediate walking distance.
The house was renovated in 2006. This renovation included new floors, completely new riser lines for water and sewage, new heating pipes, radiators, and the installation of a new gas central heating system with hot water production, new electrical wiring, new interior doors, partially new windows, and in 2015, a new front door. Overall, the property has been well maintained. Both the bathroom and the guest WC are fully tiled up the walls. The ground floor is tiled, as are three of the four basement rooms. The ground floor comprises a fitted kitchen, hallway, guest WC, and living/dining room. The first floor features two bedrooms, one utility room, a hallway, and a shower room with windows. The attic is expandable. Additionally, the property includes a parking space, a front garden, and a garden with a terrace at the rear of the house, adjoining the living room.
Property characteristics
| Age | Over 5050 years |
|---|---|
| Layout | 3+kk |
| EPC | D - Less economical |
| Land space | 334 m² |
| Condition | Good |
|---|---|
| Listing ID | 962691 |
| Usable area | 90 m² |
| Price per unit | €5,244 / m2 |
What does this listing have to offer?
| Basement | |
| MHD 9 minutes on foot |
| Parking | |
| Terrace |
What you will find nearby
Still looking for the right one?
Set up a watchdog. You will receive a summary of your customized offers 1 time a day by email. With the Premium profile, you have 5 watchdogs at your fingertips and when something comes up, they notify you immediately.
