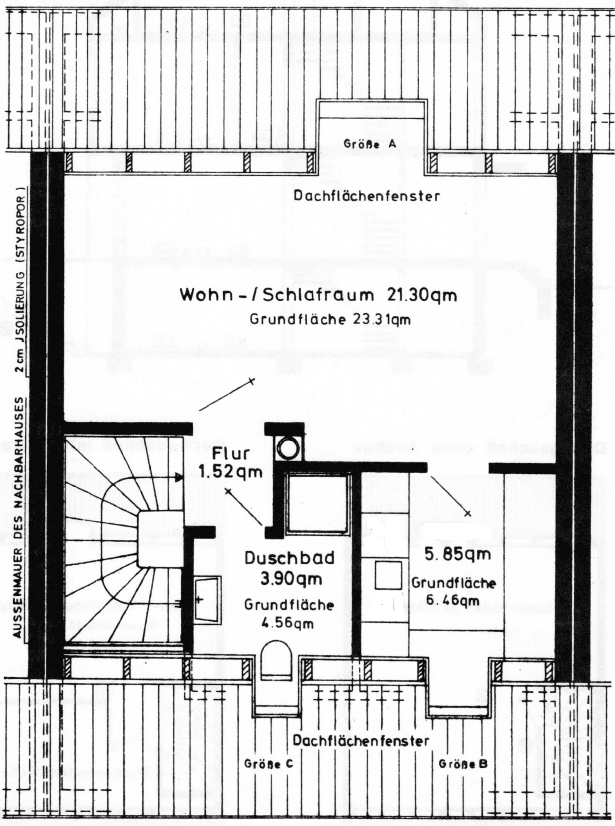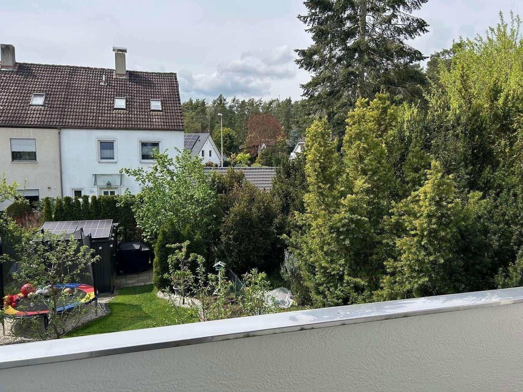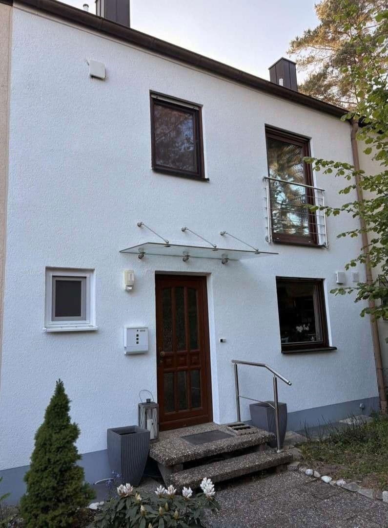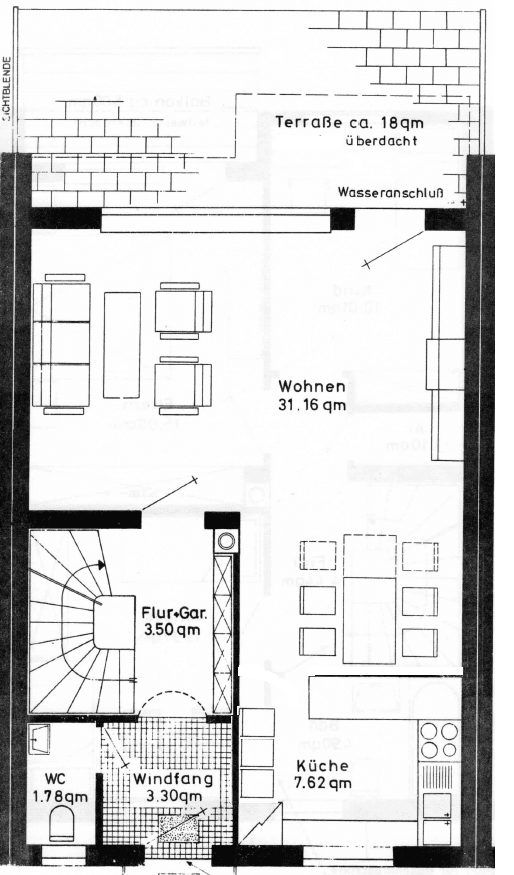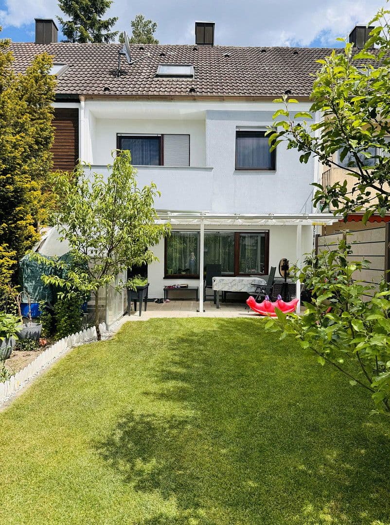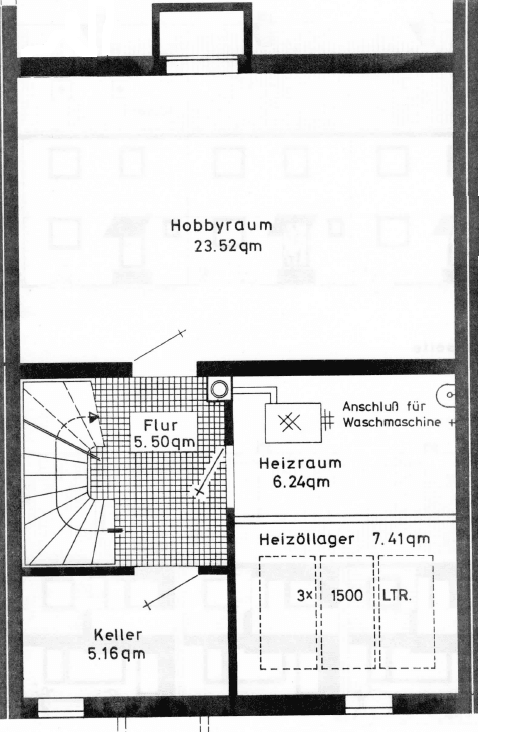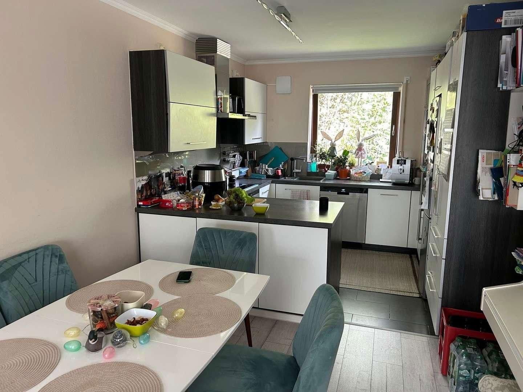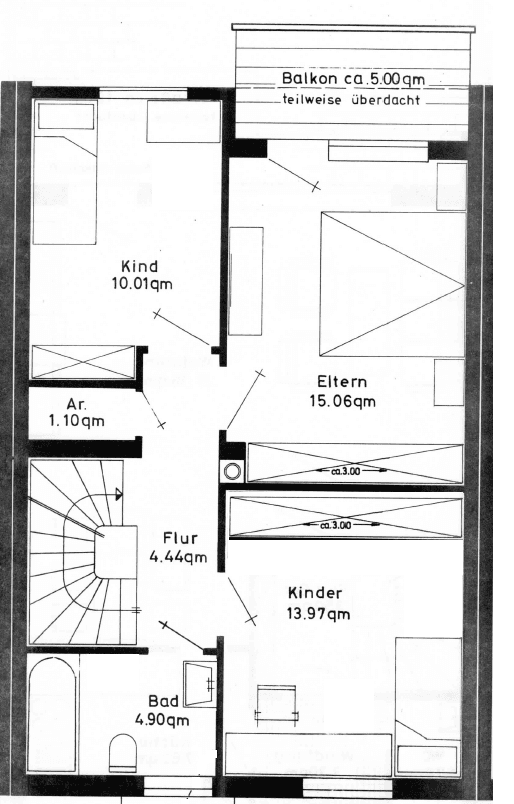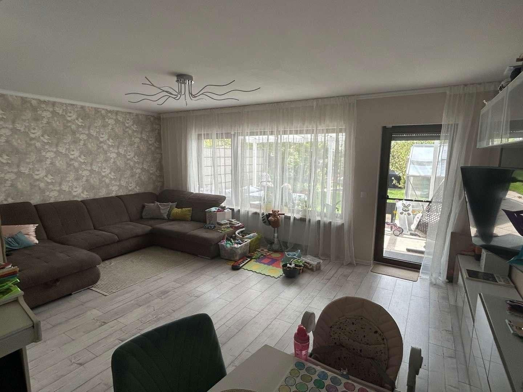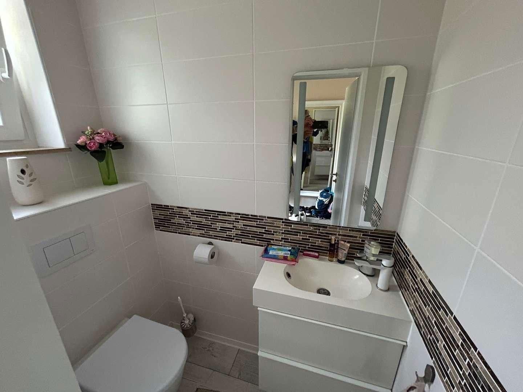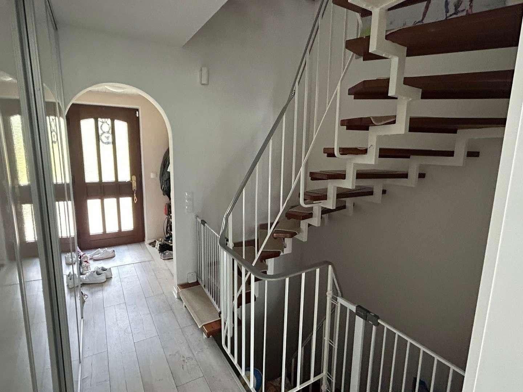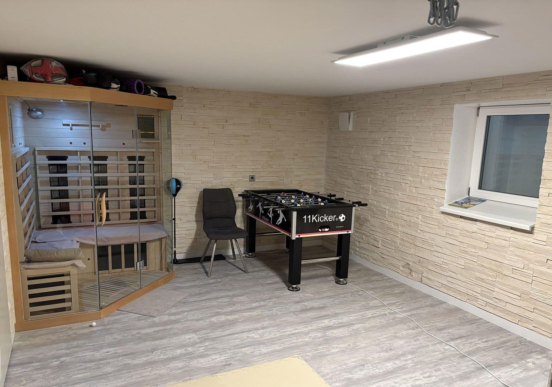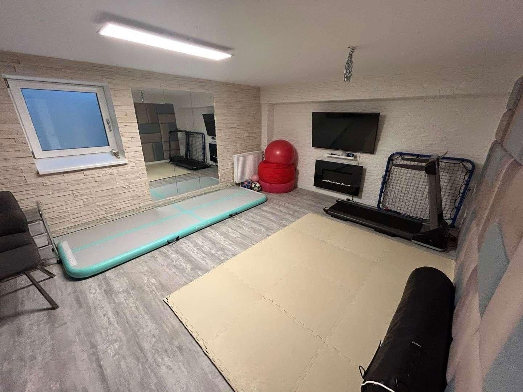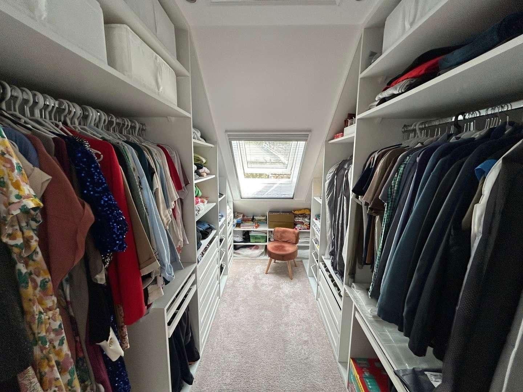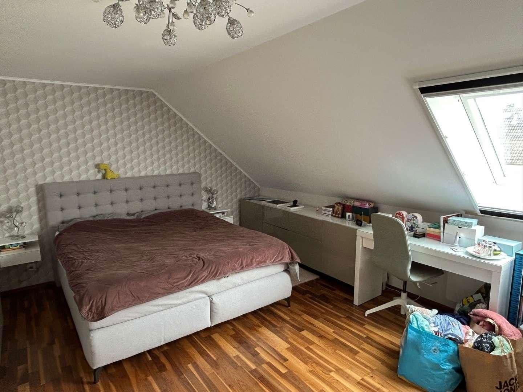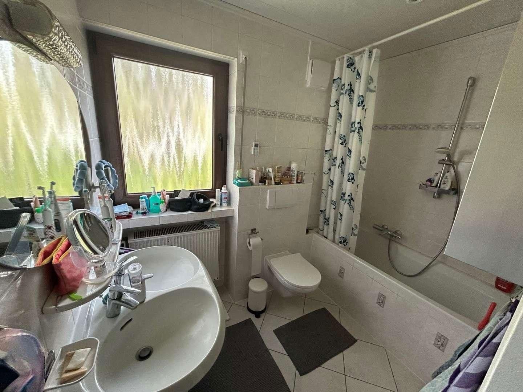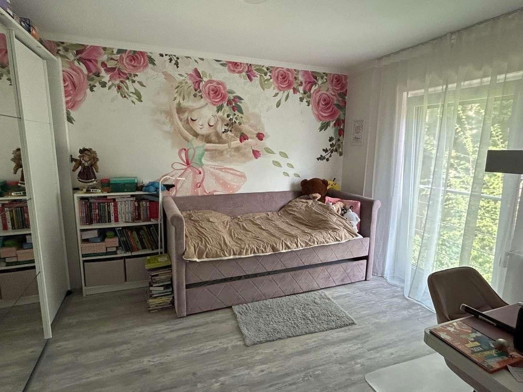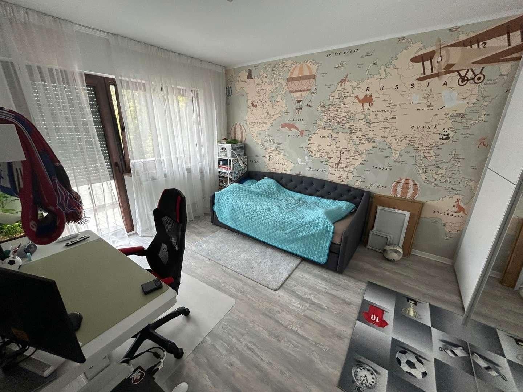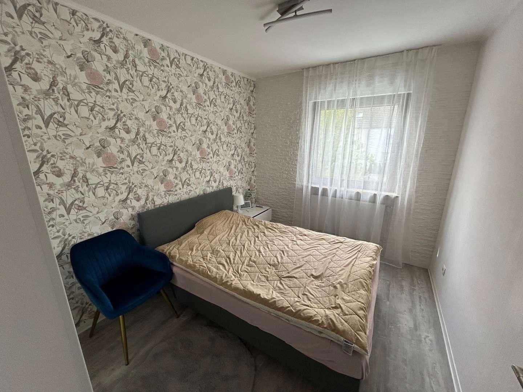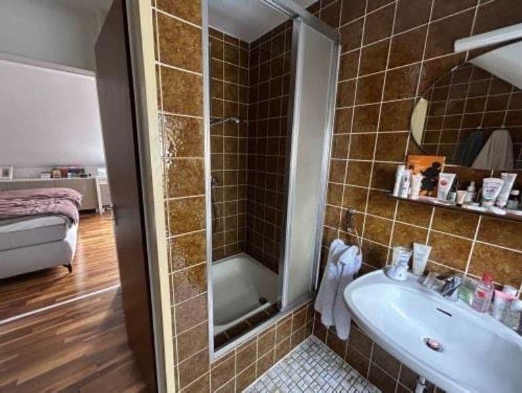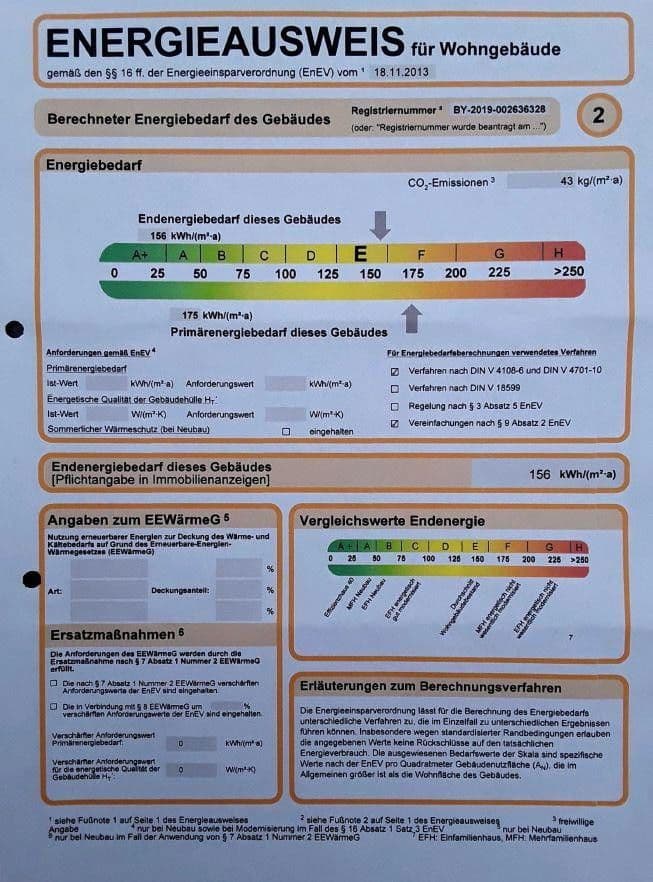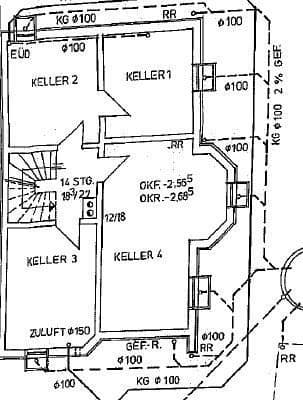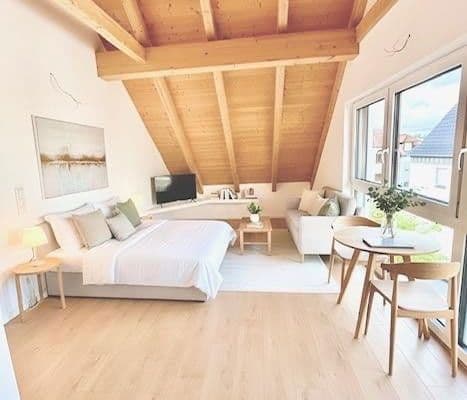
House for sale 6+1 • 137 m² without real estateErlangen Alterlangen Bayern 91056
Erlangen Alterlangen Bayern 91056Public transport 1 minute of walking • Parking • GarageWelcome to your new home in the quiet and family-friendly neighborhood of In der Reuth in Erlangen. This spacious house offers you 5 rooms, 2 bathrooms, and 1 hobby room—providing ample space for the entire family. Enjoy the sunny terrace and the beautiful garden, both perfect for relaxed afternoons outdoors. A fully equipped kitchen makes cooking a pleasure, while the balcony provides additional space for relaxation.
SOKOL built-in kitchen and custom-made fitted wardrobes in the rooms on the upper floor + hallway (included in the price).
A garage and a parking space are also available, ensuring you can securely park your vehicle.
This house combines a perfect residential location with delightful amenities. Don’t hesitate! Schedule a viewing appointment today and discover your new home!
The location is ideal for families: The bus stop is only 163 meters away, and Erlangen’s train stations can be reached in just 15 minutes. In the vicinity, you will find numerous shopping opportunities as well as restaurants that invite you to a culinary experience. For the little ones, there is a kindergarten 810 meters away and a school 900 meters away.
Modernizations since 2019:
- New radiators in all rooms, in the guest WC, and in the hobby room
- New windows in the basement, in the children’s room (upper floor), as well as in the cloakroom (attic)
- Renovation of the hobby room including interior insulation
- New flooring: cork in the living room and hallway, vinyl in the hobby room and on the upper floor
- New sliding doors in the living room and bedroom (upper floor)
- Guest WC renovation
Fitted wardrobes: custom-made fitted wardrobes in the rooms on the upper floor + hallway
Cloakroom: newly designed cloakroom in the attic
Electrical: Renewal of all outlets and light switches. Installation of electric rolling shutters.
Ventilation: Decentralized ventilation systems in the bathroom, in the kitchen, and in the hobby room
Roof: Intermediate rafter insulation and renovation of the attic floor
Facade: Renovation of the facade including the balcony, entrance canopy, and new insulation of the children’s room on the upper floor
Garden:
- Redesign and reorganization of the garden: installation of a greenhouse, creation of flower beds, as well as laying down roll-out grass
- Glass roof over the terrace
- Privacy walls on the left and right sides facing the neighbors
Property characteristics
| Age | Over 5050 years |
|---|---|
| Layout | 6+1 |
| EPC | E - Wasteful |
| Land space | 223 m² |
| Price per unit | €4,270 / m2 |
| Condition | After reconstruction |
|---|---|
| Listing ID | 962282 |
| Usable area | 137 m² |
| Total floors | 3 |
What does this listing have to offer?
| Balcony | |
| Garage | |
| MHD 1 minute on foot |
| Basement | |
| Parking | |
| Terrace |
What you will find nearby
Still looking for the right one?
Set up a watchdog. You will receive a summary of your customized offers 1 time a day by email. With the Premium profile, you have 5 watchdogs at your fingertips and when something comes up, they notify you immediately.
