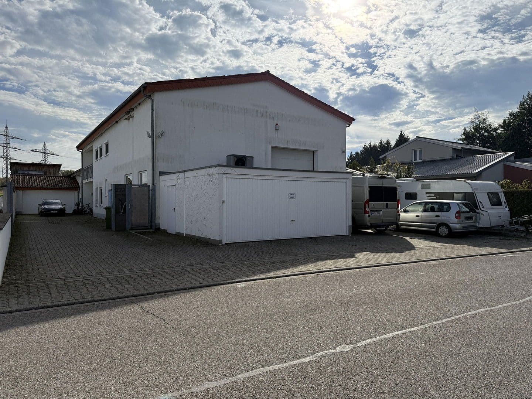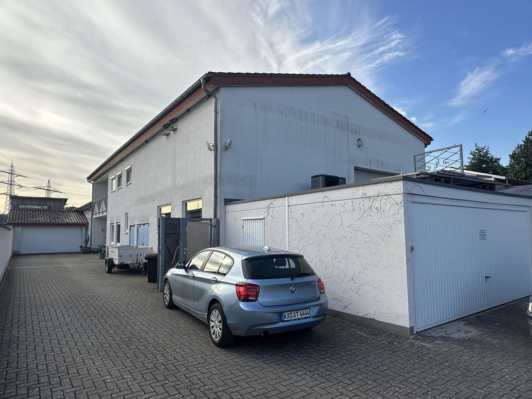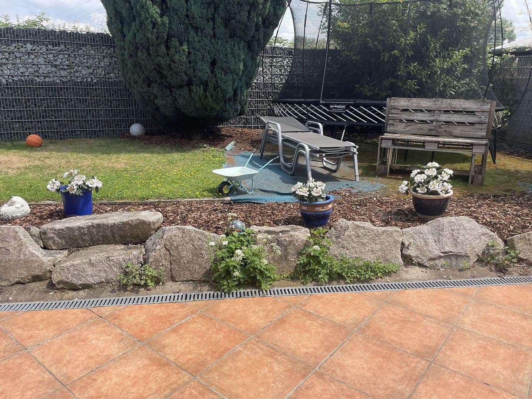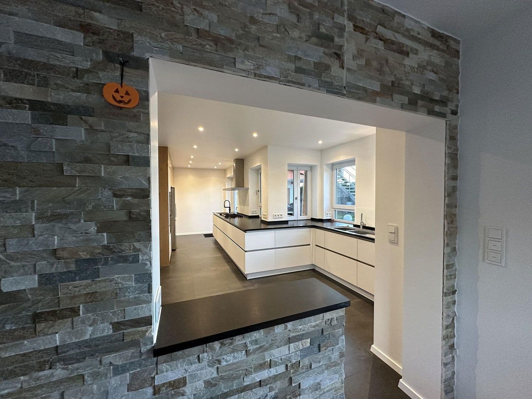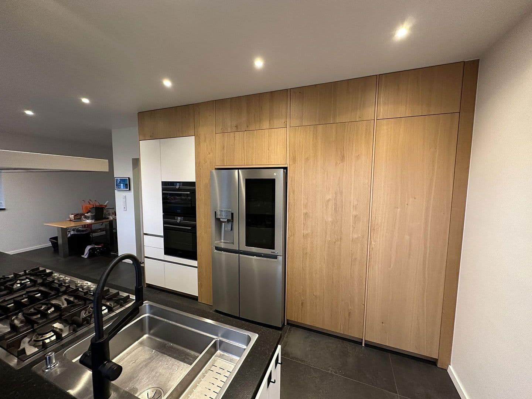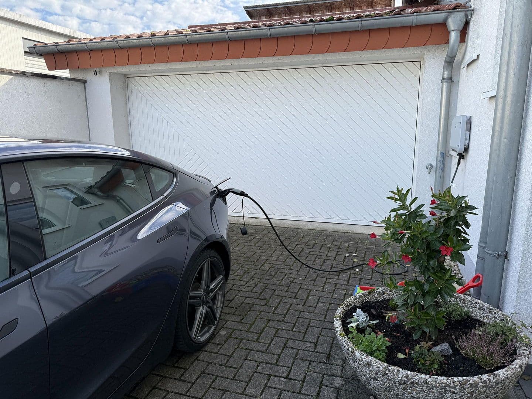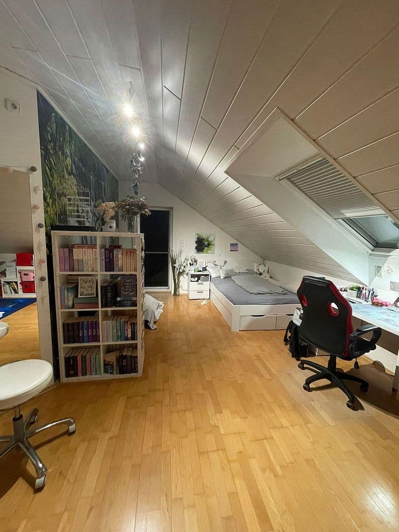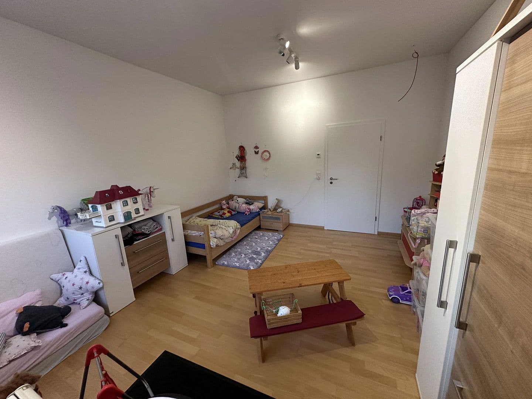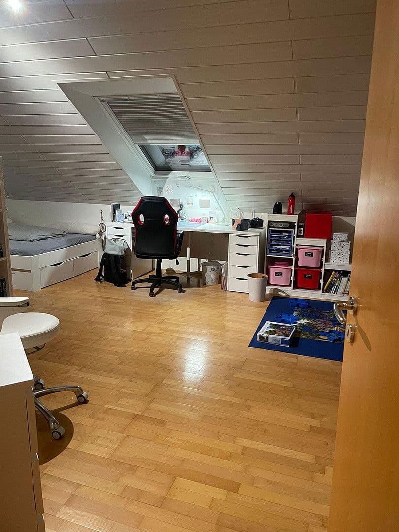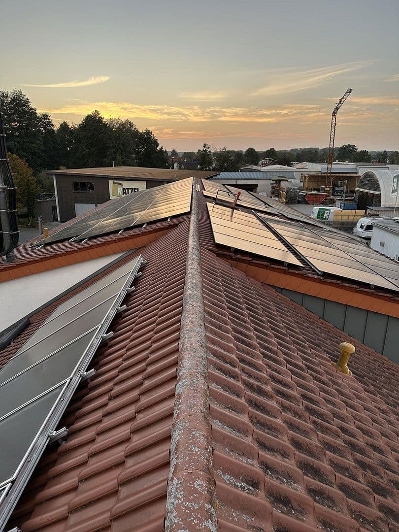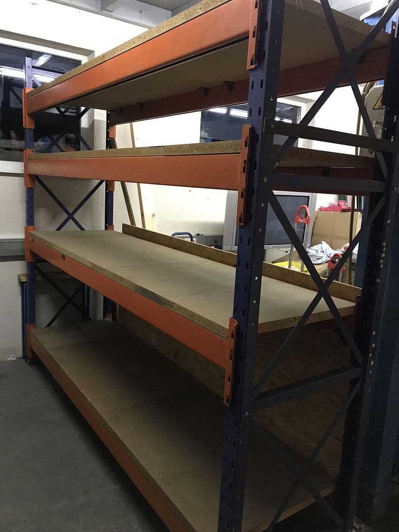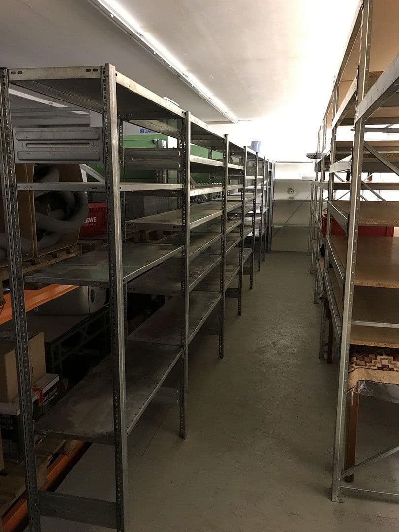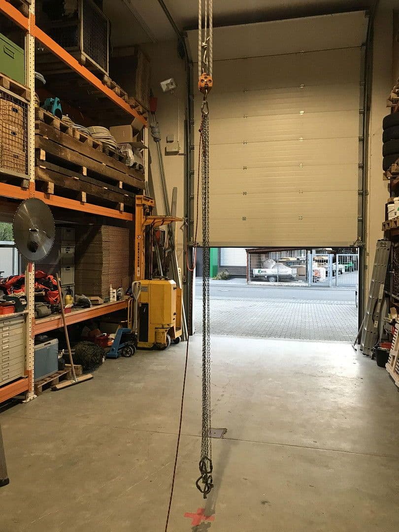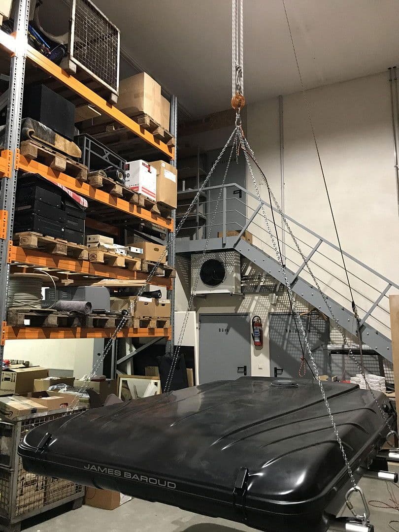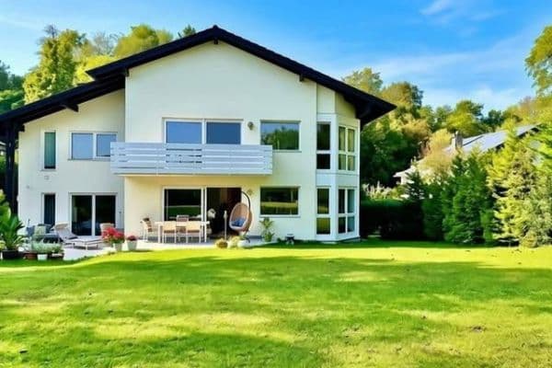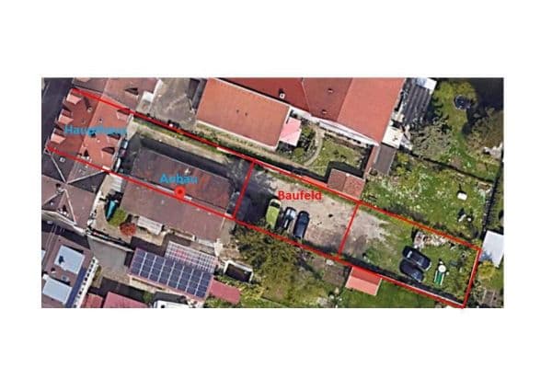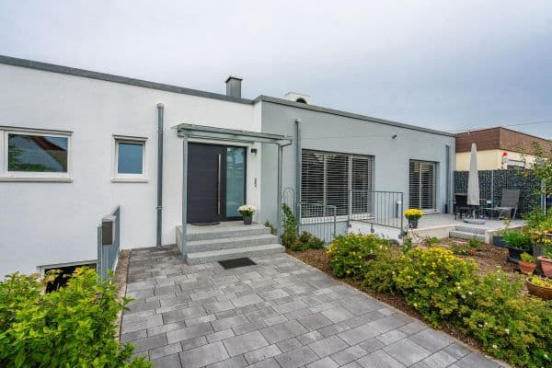
House for sale • 190 m² without real estate, Baden-Württemberg
Here is the translation:
Are you looking for a residential building with an adjacent hall where you have plenty of space to flourish, in a quiet yet conveniently located area? Well then, congratulations! You may have just found it.
The house, built in 1997 with solid construction methods, and the hall—also built with solid construction methods—are immediately adjacent to one another and situated on a spacious plot of approximately 1,000 m².
Access from the living area to the commercial section is possible on the ground floor via a door in the hallway. Separate use is fundamentally conceivable.
In short:
– Last modernization in 2024
– Gas/electric heat pump as a hybrid heating system with solar thermal support
– Large PV system
– Underfloor heating, also in the hall
– Bright living rooms
– High, versatile hall with a large sectional door
– New front doors
Concerning the living area:
You enter the house on the ground floor through a very generously designed hallway. From there you reach the large adjoining kitchen as well as the living room, or you can take the stairs to the upper floor. The living room, at almost 29m², is nicely spacious and receives plenty of light through the two full-length windows. During the winter months, a speckled stone stove arranged between the two windows invites you to enjoy cozy hours. The dining area is open to the living area, allowing the dining table to be easily extended if more guests arrive.
In the recently completely newly built branded kitchen—with professional Siemens and Miele appliances, two sinks, and a natural stone countertop—there is plenty of space to cook for a large family on the 6-flame gas stove. The directly adjacent storage room, integrated into the kitchen front, completes the ensemble. The kitchen also features a generous seating area.
The almost 100m² large terrace, which stretches from the east side to the south side, can be accessed from the kitchen through a large terrace door, from the dining room via a sliding door, and from the living room through two full-length windows.
On the upper floor there are two children’s rooms and a bathroom, as well as the large master bedroom, which can be accessed through another private bathroom.
Commercial area:
The commercial section has its own front door, mirrored by the front door of the residential area, through which a small hallway with a kitchenette can be entered. From here you reach the WC as well as the large office, which can be separated from the commercial hallway at any time by a removable partition wall and entered through a door. Through the hallway you can access both the hall and the master office. Currently, the hall is equipped with a stable wooden structure on one side at a height of approximately 3 meters with an intermediate ceiling that serves as storage space for small parts and is accessible via the metal staircase located in the hall. This is also shown on the floor plan. On the other side of the hall there is plenty of space for working or storage. Currently, floor-to-ceiling heavy-duty pallet racking is installed, which can be taken over. The hall can be accessed by a 3-meter-wide sectional door that even allows a truck to drive in, and it has a height of approximately 6 meters. In addition, the hall can also be entered through side entrance doors. A separately partitioned storage area, which can also be entered via an exterior door, can for example be designated as a delivery storage area for your suppliers.
Outdoor area:
The entire area in front of the hall as well as the courtyard entrance is paved and accessible on a level surface. There are 2 large double garages as well as a spacious carport next to the hall available for parking your vehicles. In front of the hall there are also a few parking spaces available.
This property is located in a quiet and attractive area in the commercial ring of Linkenheim-Hochstetten, a charming and steadily growing community in the northern district of Karlsruhe. The surroundings are characterized by an excellent combination of a pleasant residential atmosphere and a nature-friendly environment.
Despite the very good accessibility and infrastructural connections, the property is located on an exceptionally quiet street. Particularly noteworthy is the rear garden area that opens towards an adjacent nature reserve. Here you not only enjoy a wonderful, unobstructed view of the greenery but also exceptional peace and tranquility – far from everyday noise. The Hochstetter playground street (a very large playground) is very easily accessible on foot or by bike from the house.
The excellent residential location also offers short distances to all daily necessities: shopping facilities, doctors, schools, and dining options are reachable within a few minutes. At the same time, you benefit from proximity to nature – ideal for walks, jogging, or simply relaxing in the green.
Linkenheim-Hochstetten is ideally connected to Karlsruhe’s city center and the entire region thanks to its good connection to the B36 as well as the S-Bahn lines S1/S11. Commuters, families, and those seeking peace will find equally ideal conditions here.
The equipment of the house can be described as upscale. Noteworthy features include a very high-quality built-in kitchen, LAN cables in every room, access points in the ceilings, 5 toilets and 3 bathrooms/shower areas, as well as a modern heating system.
The entire property is heated by a gas hybrid heating system that brings all rooms up to the desired temperature via underfloor heating. The hall is also equipped with underfloor heating and a warm-air fan, so cold feet while working in the hall will be a thing of the past. The return temperature of the underfloor heating is additionally raised by a large solar thermal system, thereby reducing heating costs. The heat pump installed in 2024, in conjunction with the PV system, also contributes significantly to reducing heating costs.
On the roof there is a large PV system that covers the energy needs of the house completely over several months, and even in the winter months it still supplies a significant amount of energy. In addition, the house has a 10kWh battery storage system.
Provision has also been made for electromobility; the property features a wallbox regulated by the solar system.
Additionally, a Deutsche Telekom mobile phone mast is mounted on the house and is leased long-term, generating additional rental income.
Property characteristics
| Age | Over 5050 years |
|---|---|
| Listing ID | 961611 |
| Land space | 1,000 m² |
| Price per unit | €7,363 / m2 |
| Condition | Good |
|---|---|
| Usable area | 190 m² |
| Total floors | 2 |
What does this listing have to offer?
| Balcony | |
| Parking | |
| Terrace |
| Garage | |
| MHD 2 minutes on foot |
What you will find nearby
Still looking for the right one?
Set up a watchdog. You will receive a summary of your customized offers 1 time a day by email. With the Premium profile, you have 5 watchdogs at your fingertips and when something comes up, they notify you immediately.
