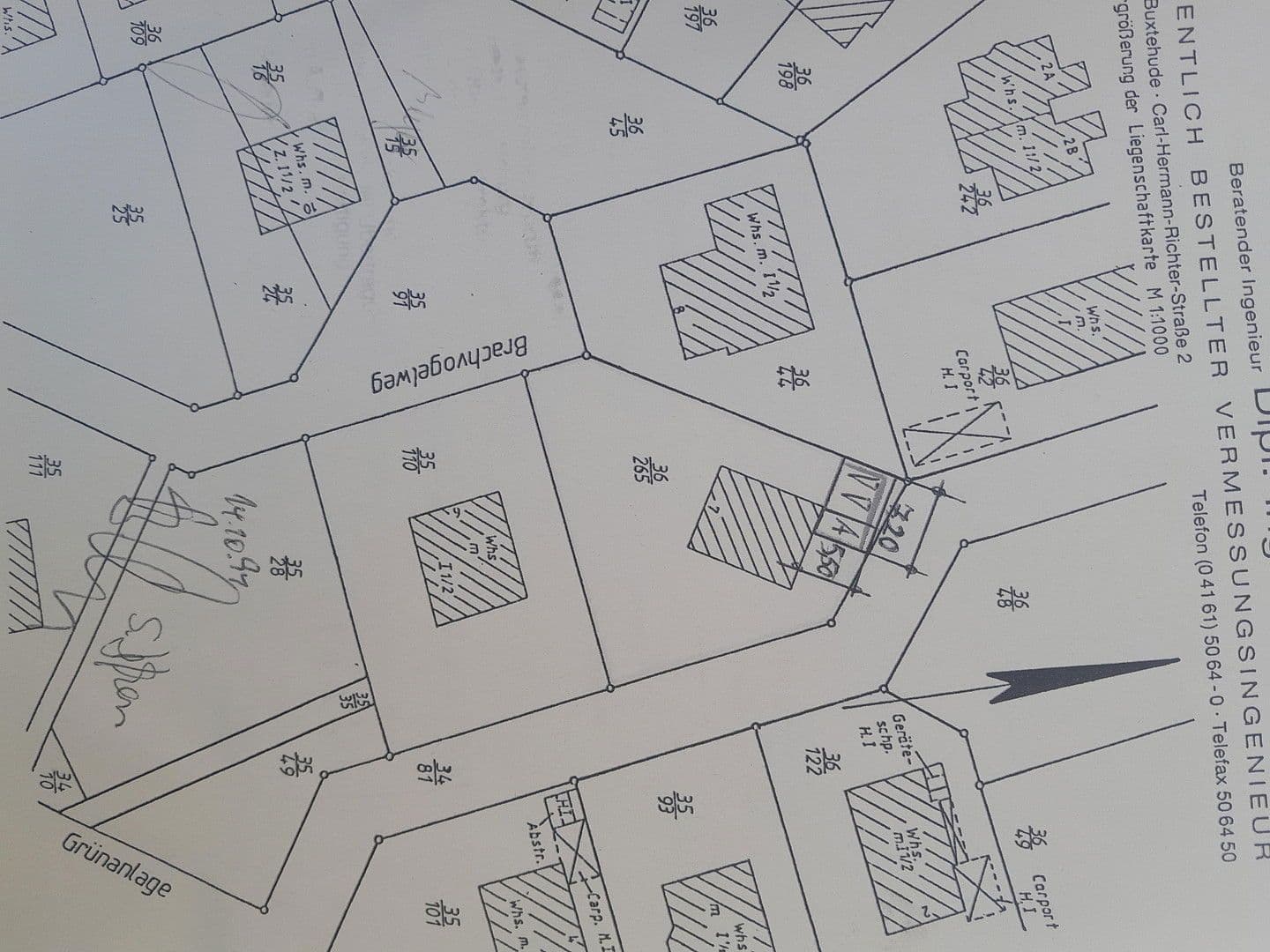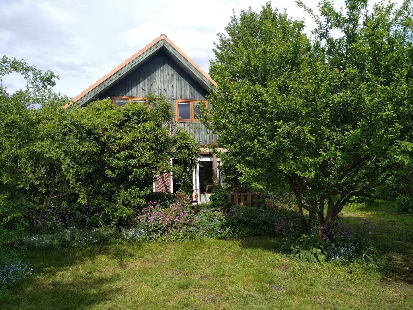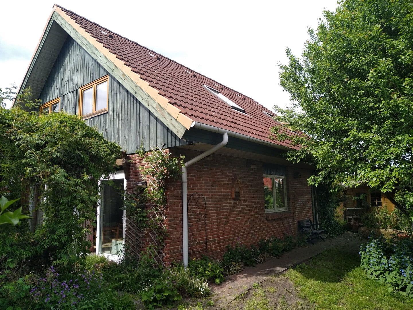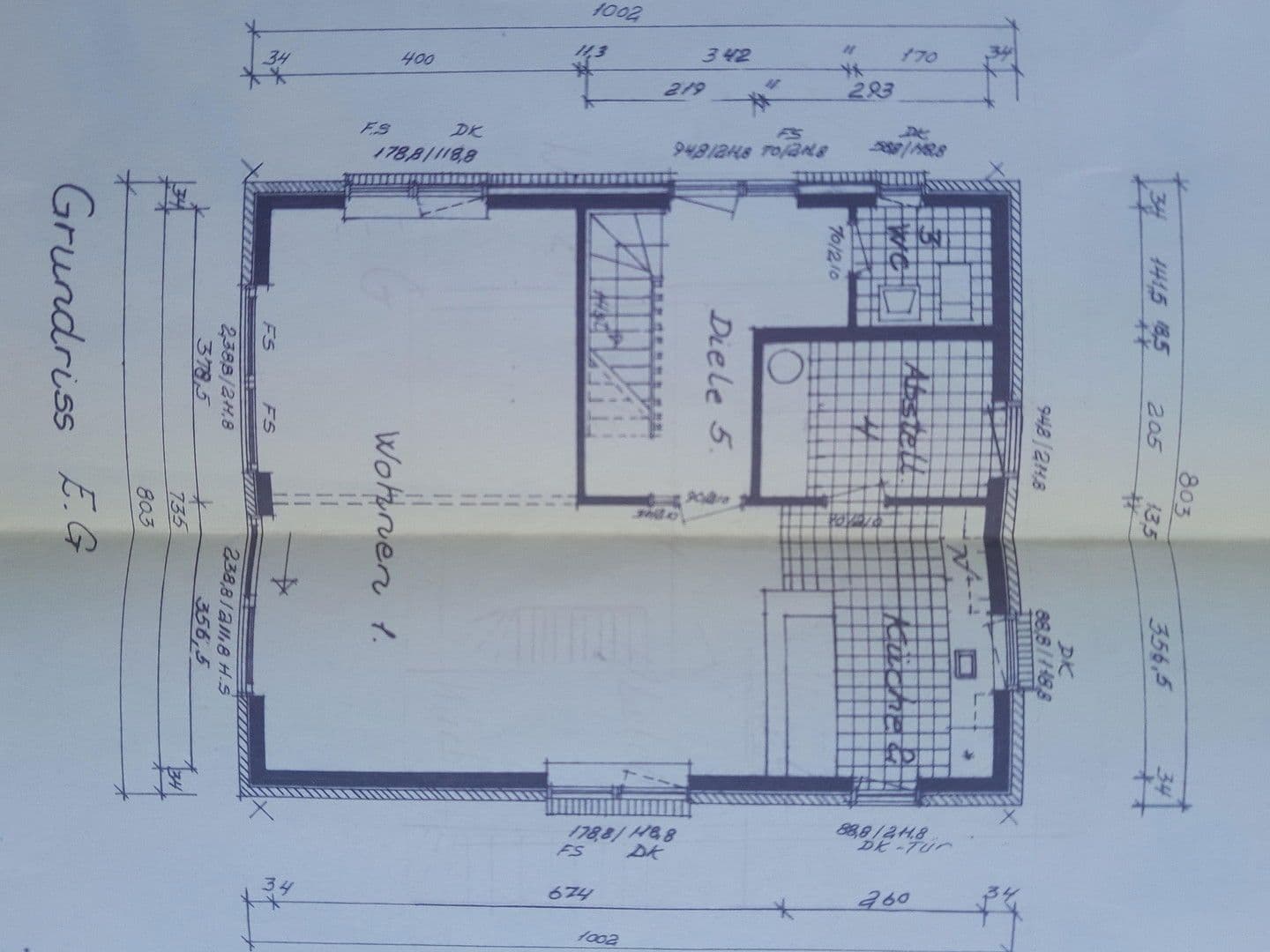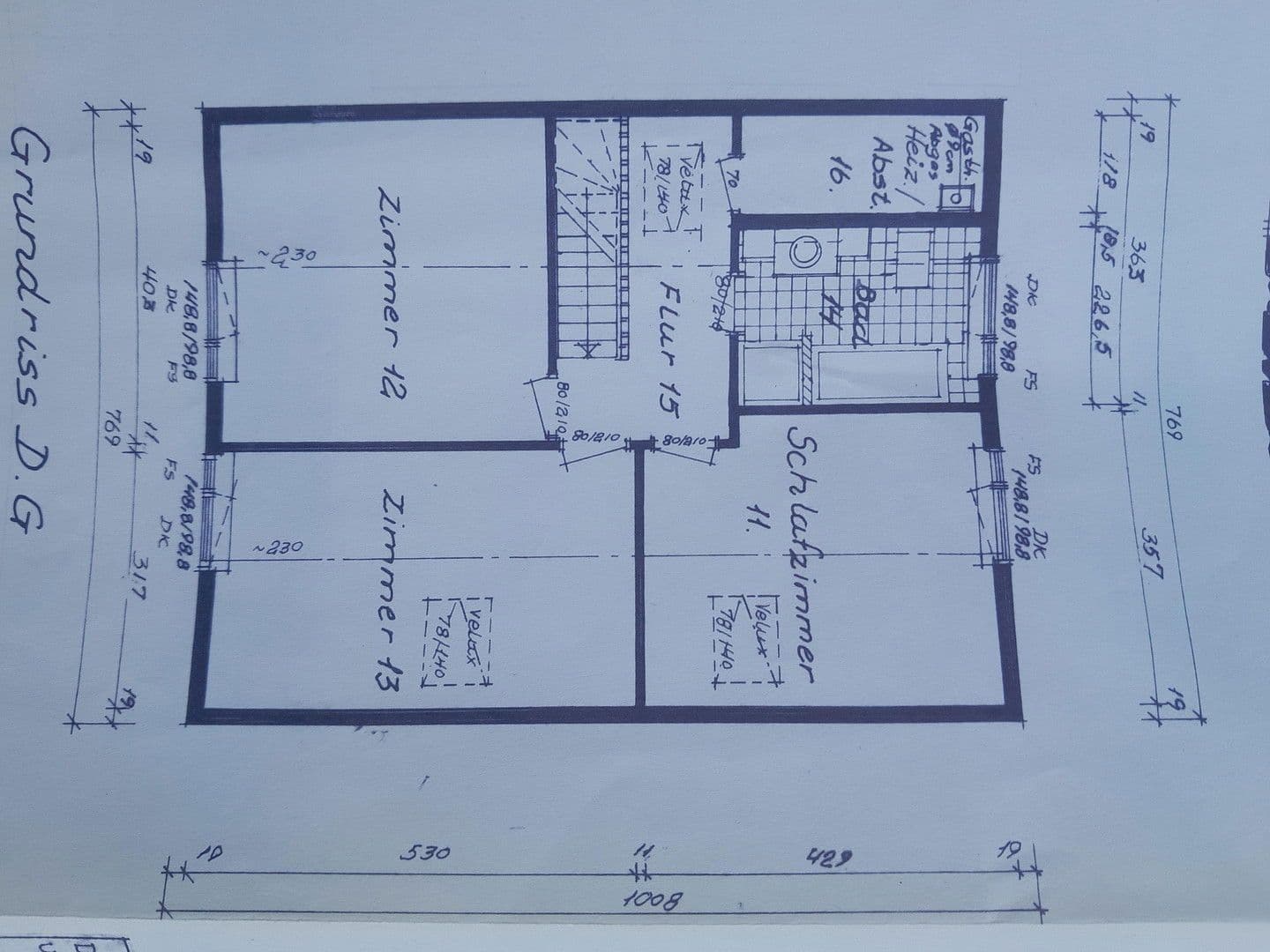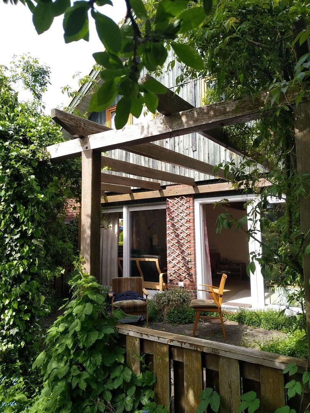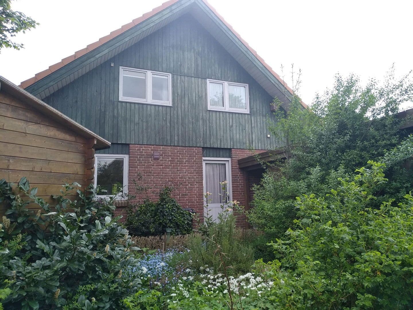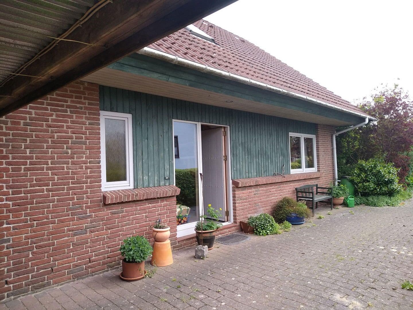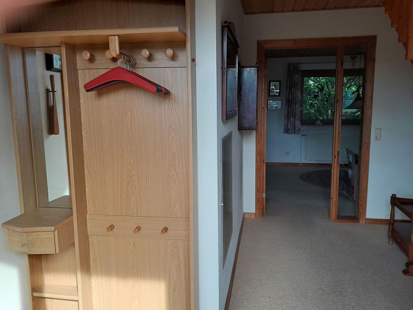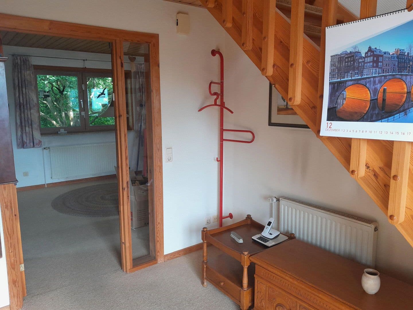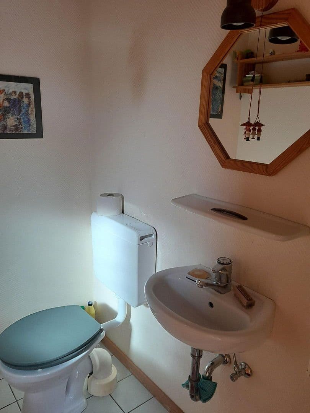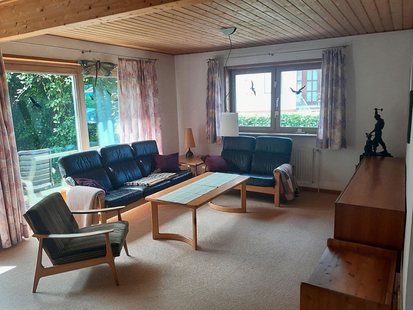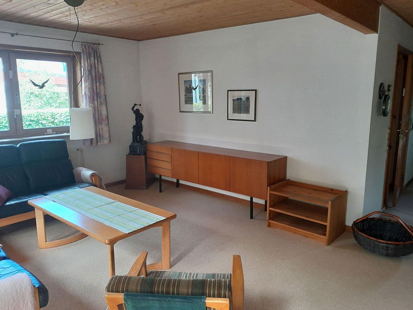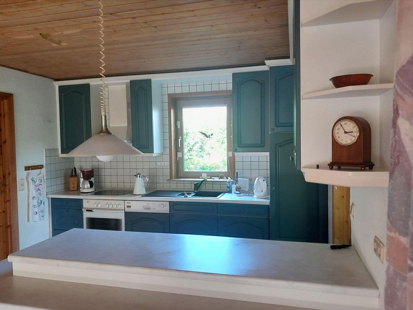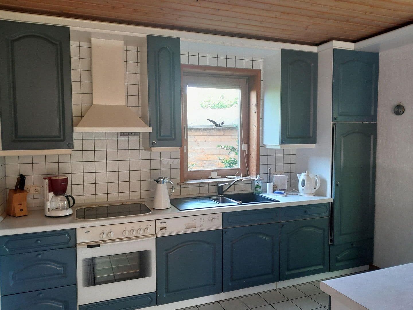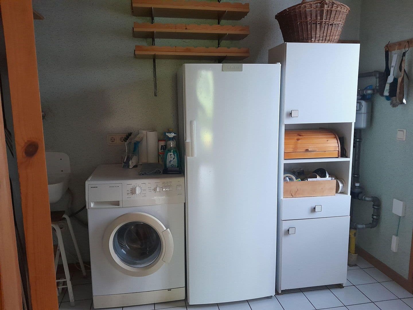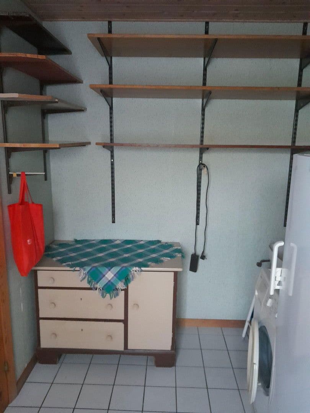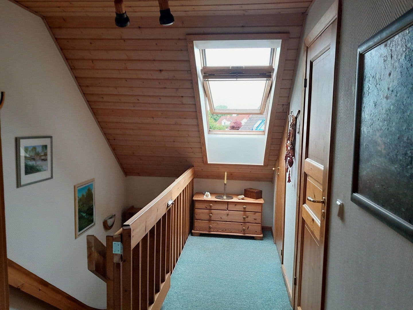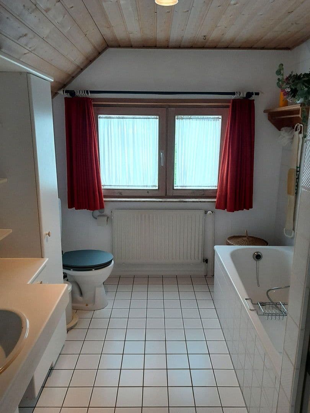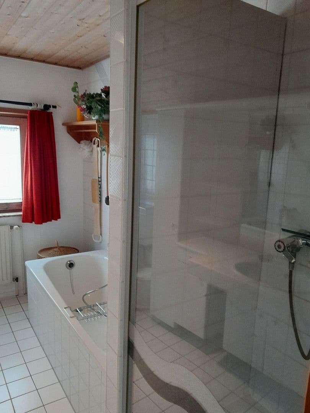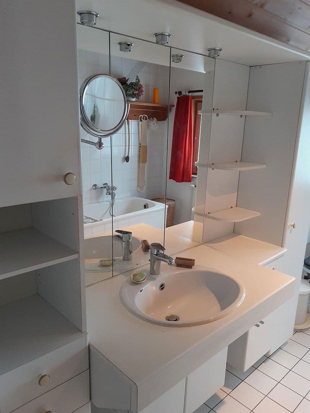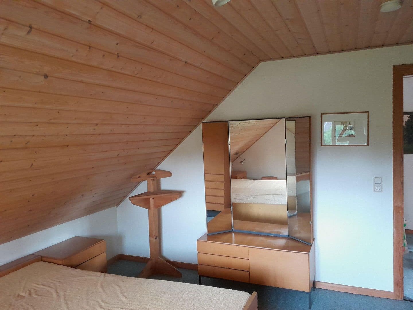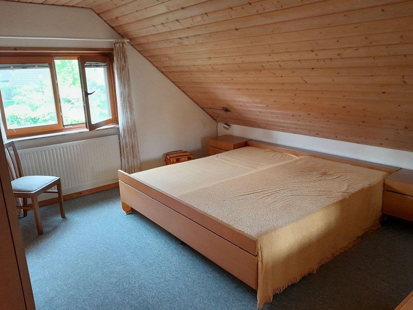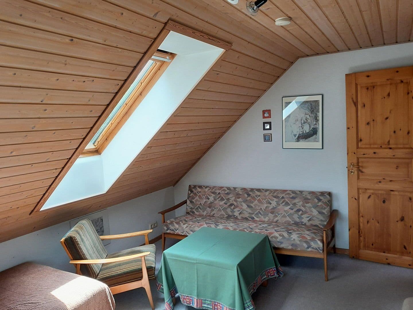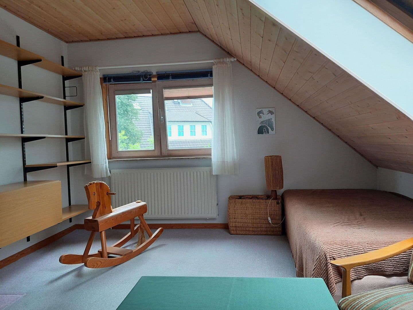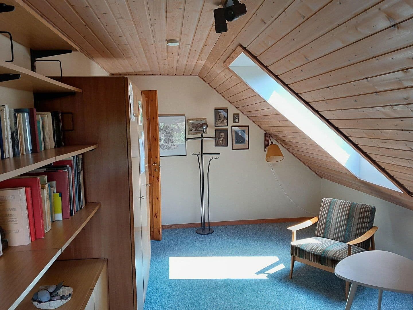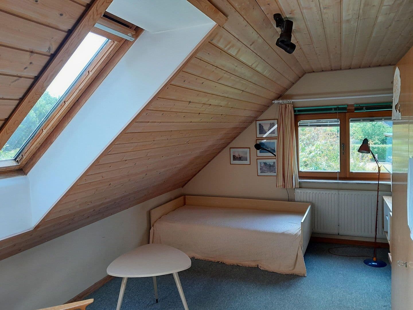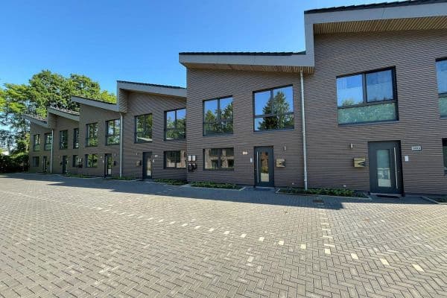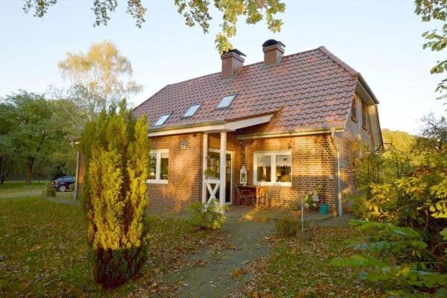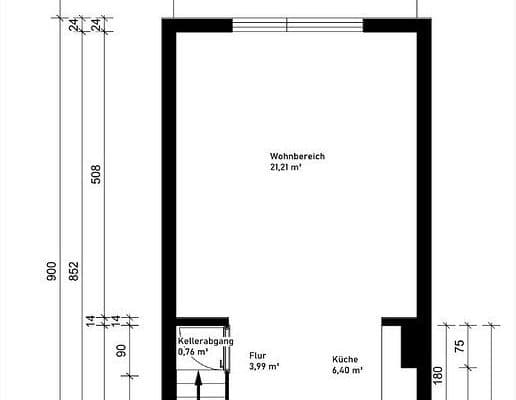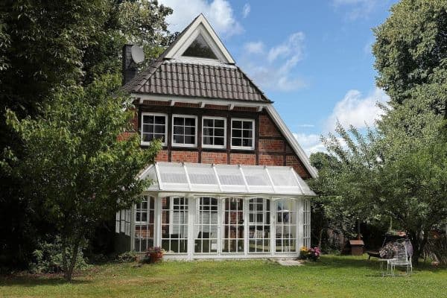
House for sale 4+1 • 120 m² without real estate, Lower Saxony
The house in question is a prefabricated home from the Danhaus brand. It is located in the midst of a large garden filled with various trees, bushes, flowers, and lawns.
On the ground floor, you’ll find the spacious dining and living area with an open fitted kitchen. Adjacent to this is a utility room equipped with a refrigerator, washing machine, and all the necessary house connections (gas, water, electricity, and fiber optic connection). The generous entrance hall features a cloakroom for coats, jackets, etc., and from here you can also access the guest toilet and the staircase leading to the first floor.
On the first floor, there are three rooms which, in addition to the bedroom, can be used as a children’s room, office, or guest room. Also on this level is the large bathroom with both a shower and a bathtub. Furthermore, the burner and boiler of the gas heating system are housed in a heating room. From the hallway on the first floor, you can access the attic as a storage space via a folding ladder.
A carport offers shelter for a car, bicycles, and garden furniture. Connected to the carport is an enclosed workshop with an electricity connection. From the utility room and kitchen, accessible directly through doors, you reach the herb garden next to the workshop and behind the house, along with a garden house stocked with gardening tools and a breakfast terrace on the east side of the house. From the living area, a large glass sliding door opens onto the south-facing terrace, which is partially shaded by a lush pergola.
Overall, this property exudes a natural, cozy charm that makes you feel truly at home. The terrace doors and partly floor-to-ceiling windows seamlessly blend the indoor and outdoor spaces.
The house is located in Neu Wulmstorf in an exceptionally quiet setting at the end of a cul-de-sac. It is conveniently situated near the train station (with an S-Bahn connection to Hamburg Main Station in 30 minutes), as well as schools, a swimming pool, shopping facilities, the municipal administration, and medical practices. Additionally, the path to the heath—which can be explored on foot or by bicycle along the long stretches of the Heidschnuckenweg—is nearby.
The house is finished in the Danish style, featuring wooden ceilings, wooden doors, and a wooden staircase.
It does not have a basement.
Property characteristics
| Age | Over 5050 years |
|---|---|
| Layout | 4+1 |
| EPC | C - Economical |
| Land space | 652 m² |
| Price per unit | €4,375 / m2 |
| Condition | Good |
|---|---|
| Listing ID | 961295 |
| Usable area | 120 m² |
| Total floors | 2 |
What does this listing have to offer?
| Parking | |
| Terrace |
| MHD 0 minutes on foot |
What you will find nearby
Still looking for the right one?
Set up a watchdog. You will receive a summary of your customized offers 1 time a day by email. With the Premium profile, you have 5 watchdogs at your fingertips and when something comes up, they notify you immediately.
