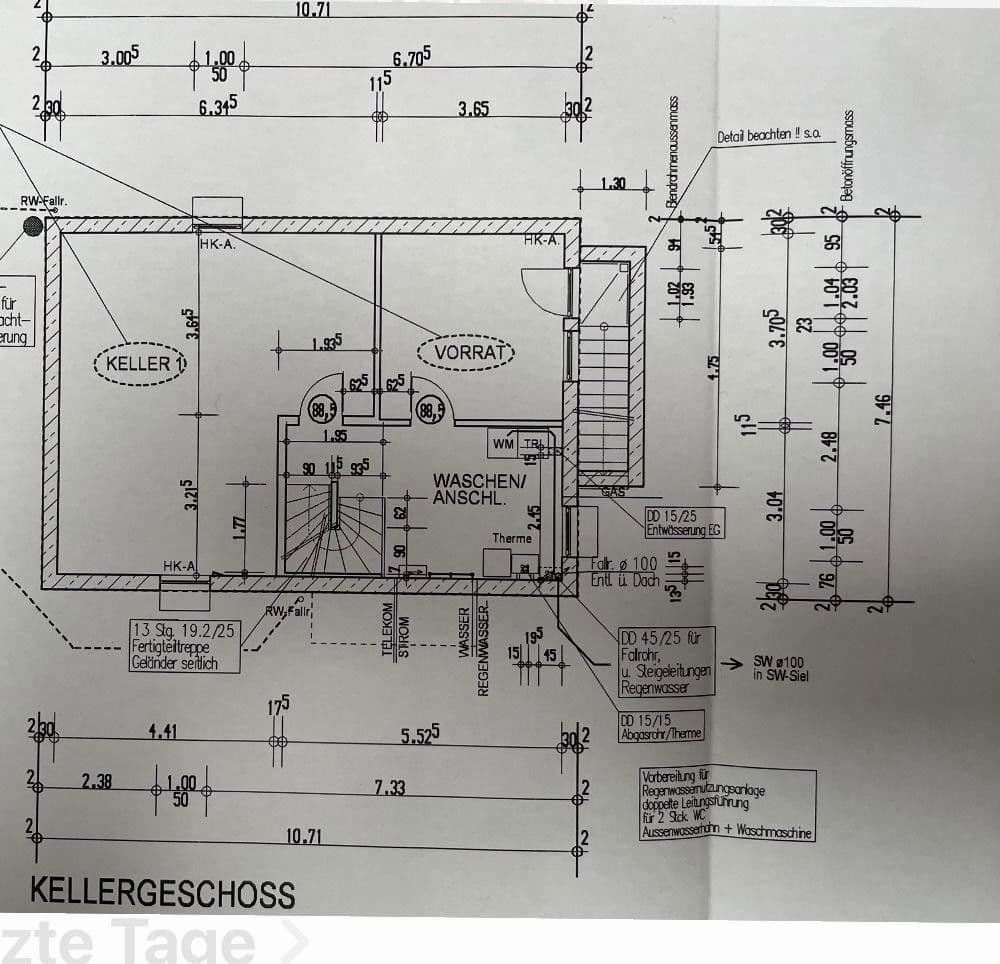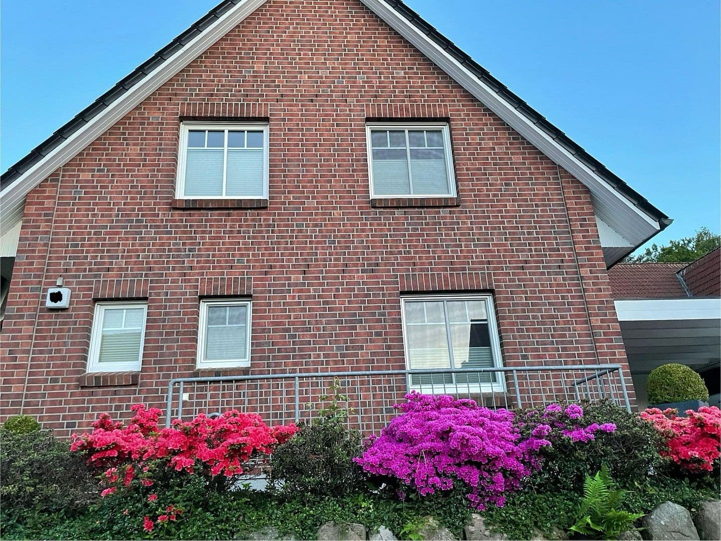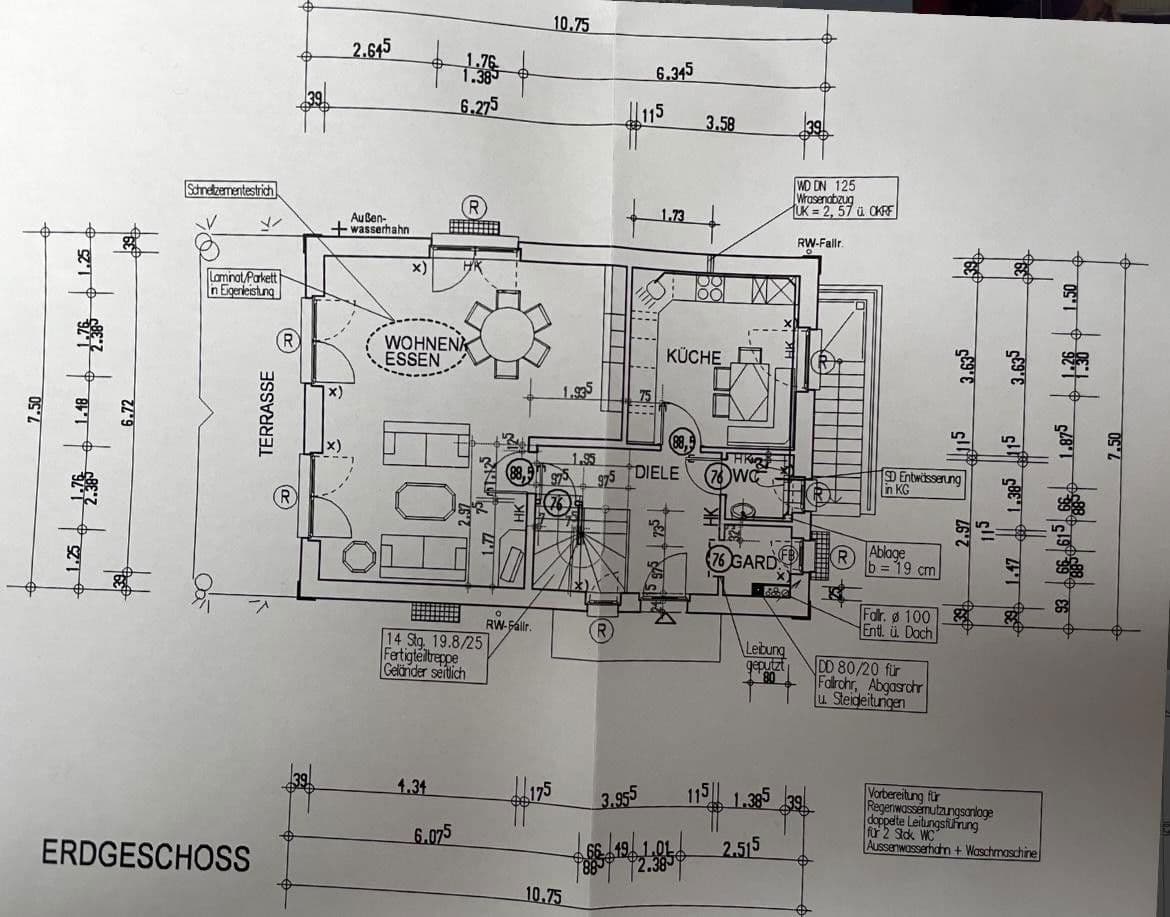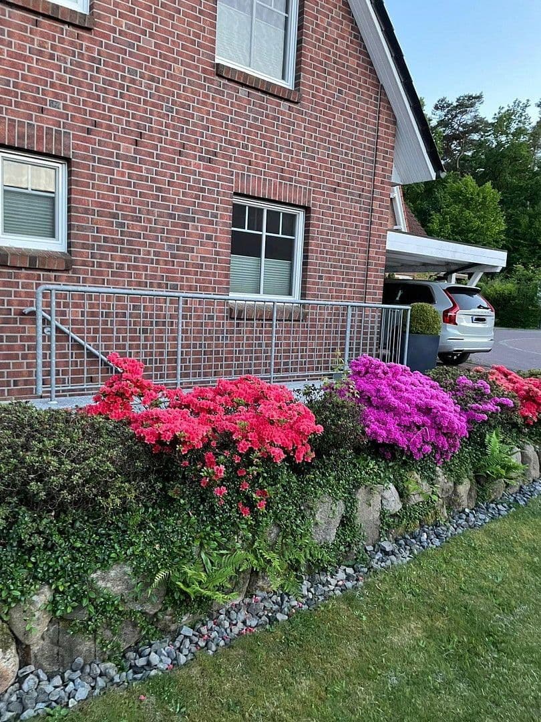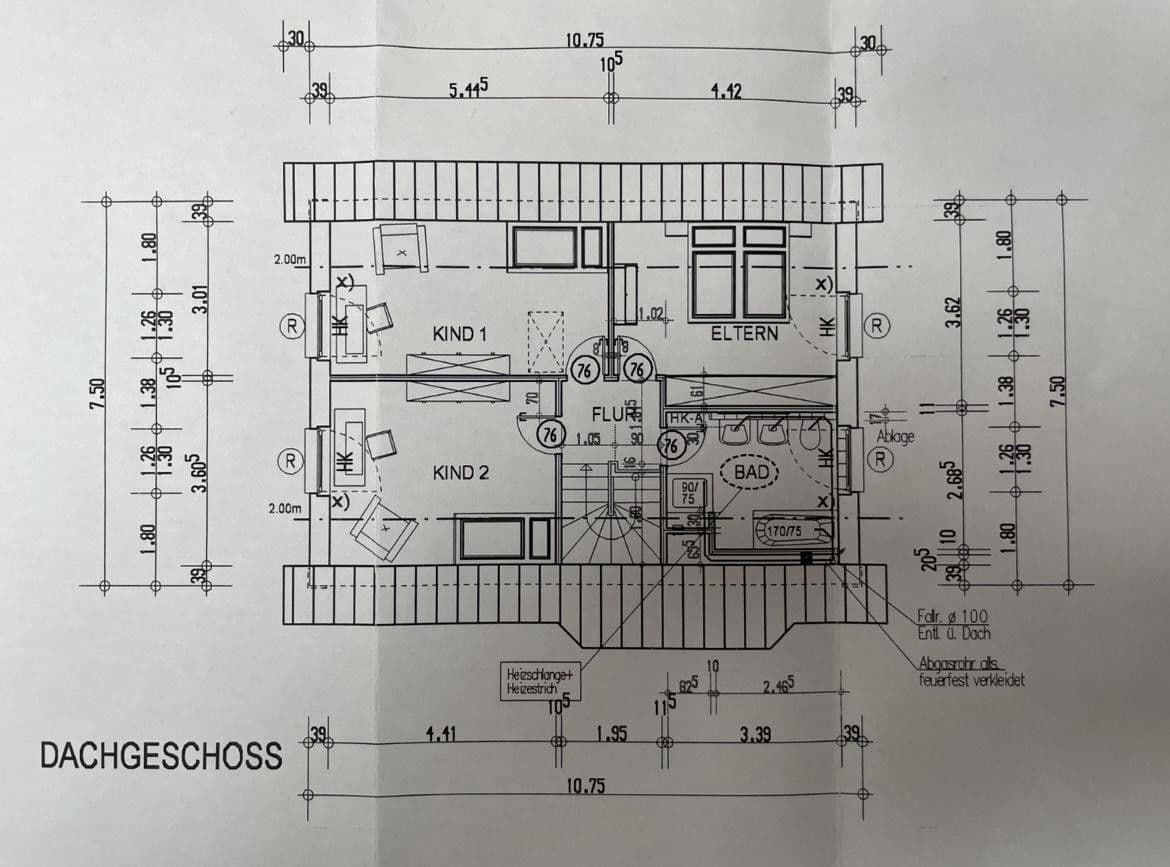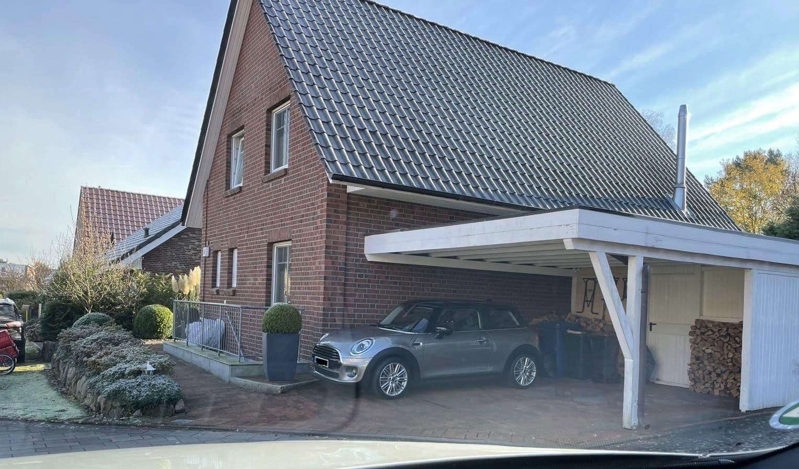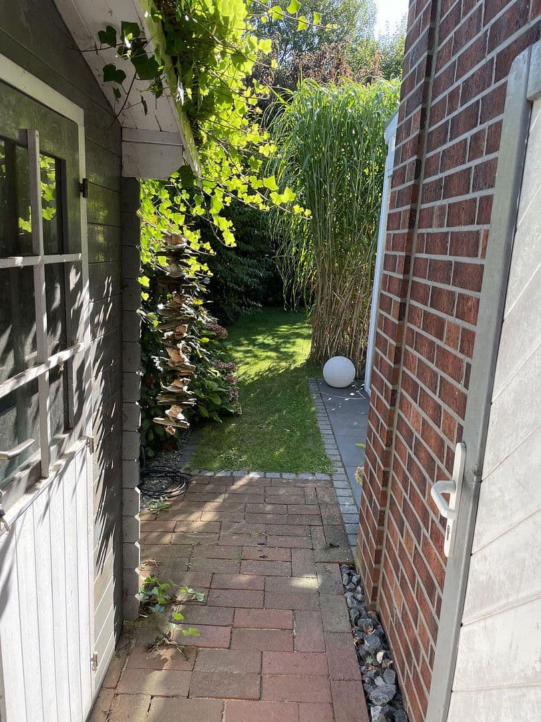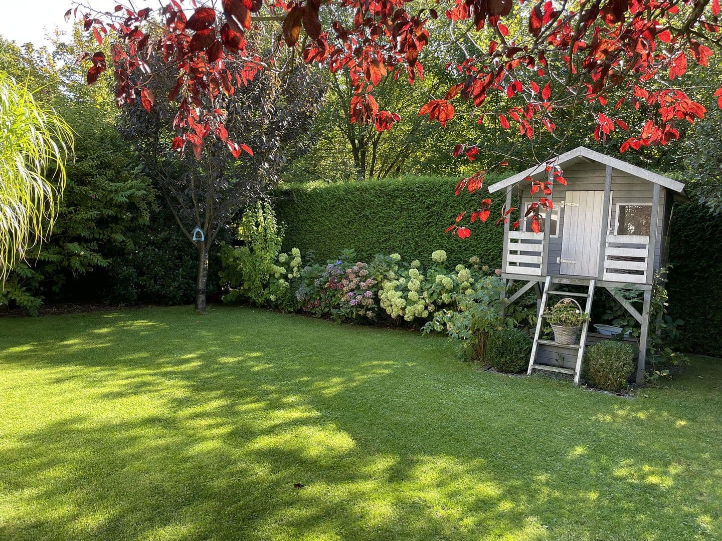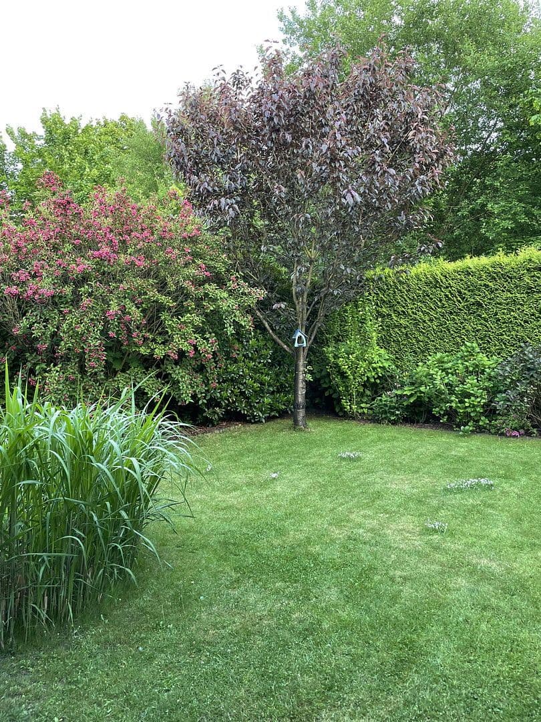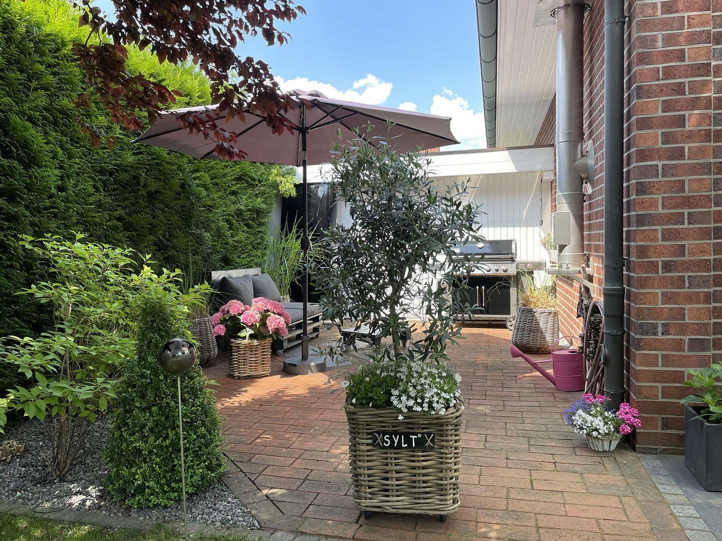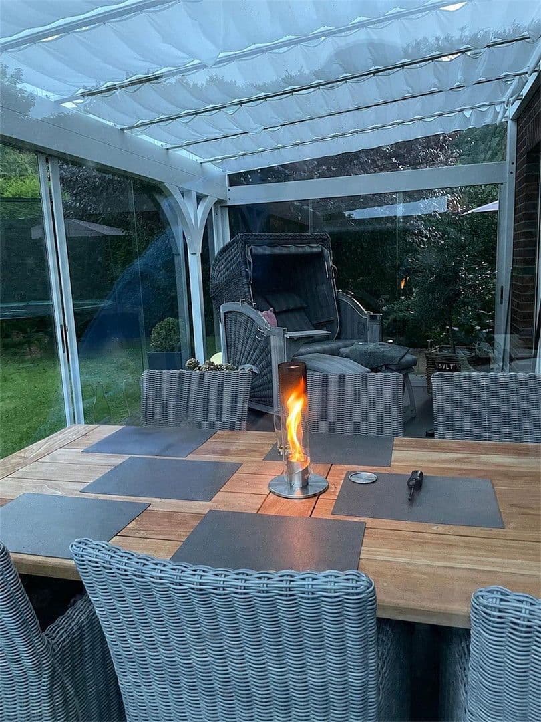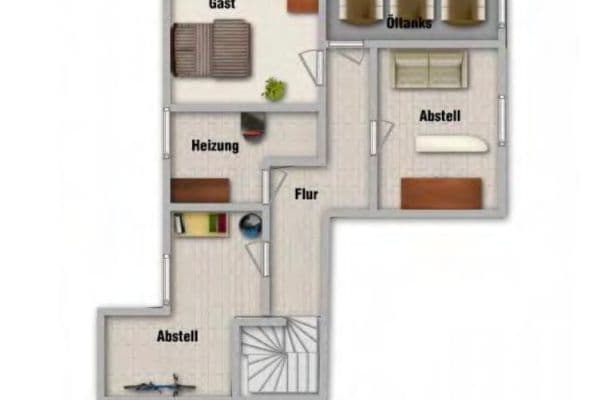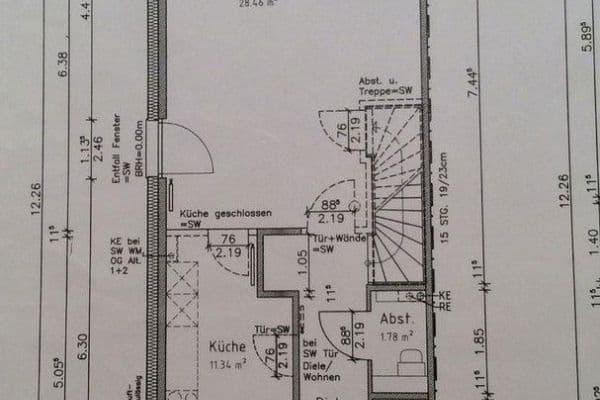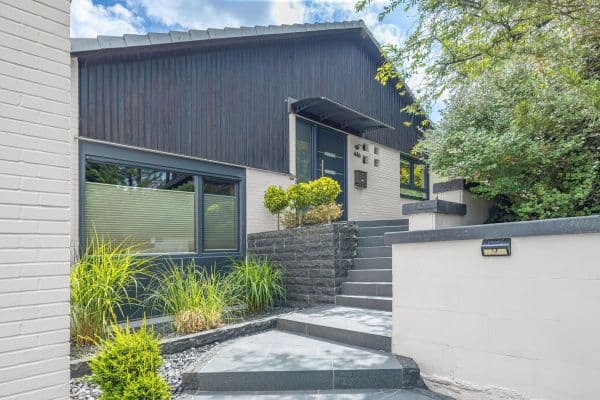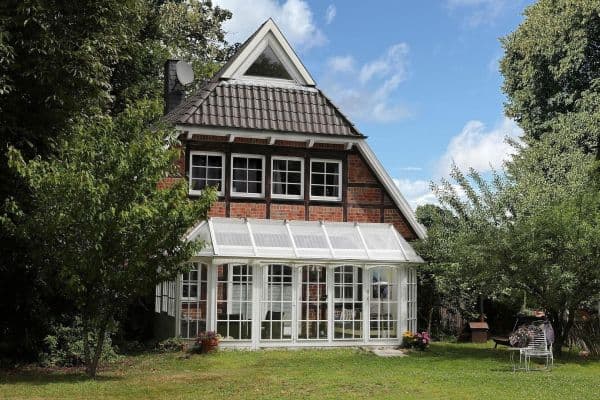
House for sale 4+1 • 124 m² without real estate, Lower Saxony
In a central location in Buchholz (Märchensiedlung), this house, built in 2004 using solid construction methods by the firm Viebrock in charming Frisian style, presents itself.
The property impresses with a living area of approximately 124m², which is well planned over the ground floor and the upper floor, and is complemented by approximately 65m² of usable space in the basement.
On the ground floor, you are welcomed by a spacious and bright living area. The fireplace oven forms the center of this room and provides a wonderful ambiance even on cold days.
From here, you can access the large conservatory from which you can enjoy a magnificent view of the lovingly landscaped garden and the greenery. Here, convivial moments are guaranteed. The high-quality conservatory (by Maderos) allows you to enjoy garden time even on cooler and rainy days.
The large fitted kitchen also provides space for a dining table, perfectly combining cooking and dining.
The ground floor is further complemented by a guest WC and a cloakroom.
The upper floor offers a well-thought-out layout for families or a home office. Three spacious and bright rooms await you here. The upper floor is finished with a bathroom that is equipped with both a bathtub and a shower.
The property is lovingly and low-maintenance landscaped and offers plenty of space for playing, relaxation, and enjoying outdoor activities. A stilt house invites children to embark on adventures.
A second terrace is perfectly suited as a Grill & Chill area.
Completing the property are a double carport, a utility shed, and a bicycle storage box.
The entire house is fully basemented and also accessible via a separate external basement staircase.
This offers many possibilities for both children and home office use.
The basement is divided into two rooms and a utility room.
The large hobby room impresses with over 30m².
The spacious storage in the basement is further supplemented by additional storage in the attic.
The single-family house is heated by a gas boiler.
All windows are equipped with shutters, which complement the excellent thermal insulation.
A high-quality property in a central location – an ideal home for families or for combining living and working.
See it for yourself!
The property is located in Buchholz in the Nordheide area, in a highly desirable development (Märchensiedlung) that is directly adjacent to a school center and kindergartens, making it strategically perfect for families with children.
Public transportation is available via bus line 4101. There are supermarkets within walking distance. The town center can be reached on foot in about 15 minutes. A little further away, you will also find various shopping facilities, a cinema, and several recreational and sporting opportunities. For those seeking relaxation, the forest is just a short distance away.
Infrastructure (within a 5 km radius):
Kindergarten, primary school, secondary modern school, secondary school, grammar school, comprehensive school, public transportation
Conservatory by Maderos (cold)
Double carport
Fitted kitchen
Fully basemented
Shutters
Separate basement staircase
Fireplace/oven
Rainwater tank 4500 liters
Second water circuit available/not connected
The energy certificate has been applied for and will be available during the viewing.
Property characteristics
| Age | Over 5050 years |
|---|---|
| Condition | Good |
| Listing ID | 961291 |
| Land space | 426 m² |
| Price per unit | €5,605 / m2 |
| Available from | 04/11/2025 |
|---|---|
| Layout | 4+1 |
| Usable area | 124 m² |
| Total floors | 3 |
What does this listing have to offer?
| Basement | |
| MHD 2 minutes on foot |
| Parking | |
| Terrace |
What you will find nearby
Still looking for the right one?
Set up a watchdog. You will receive a summary of your customized offers 1 time a day by email. With the Premium profile, you have 5 watchdogs at your fingertips and when something comes up, they notify you immediately.
