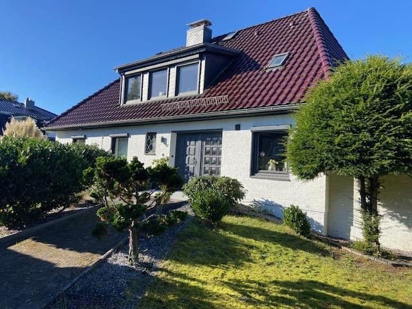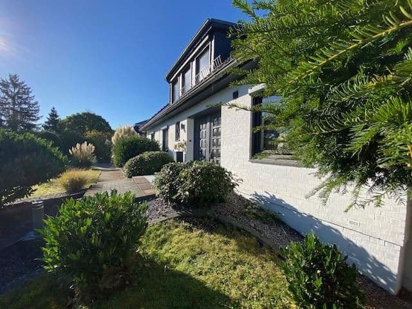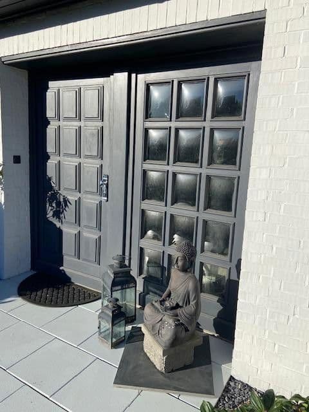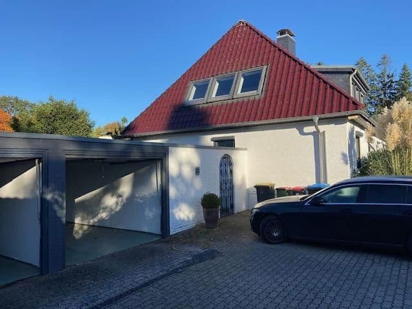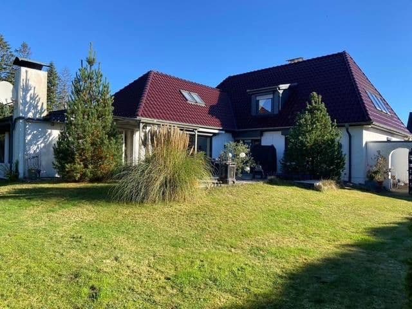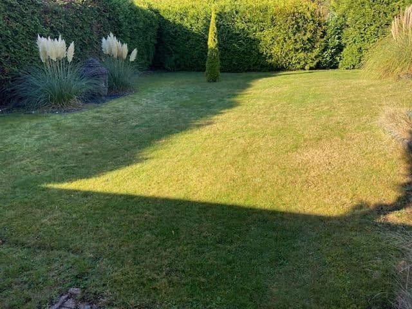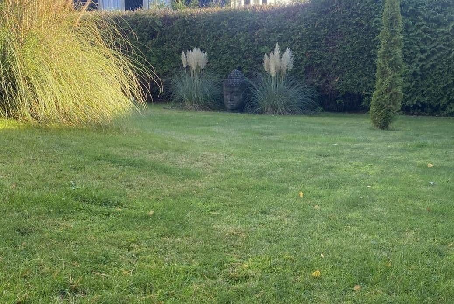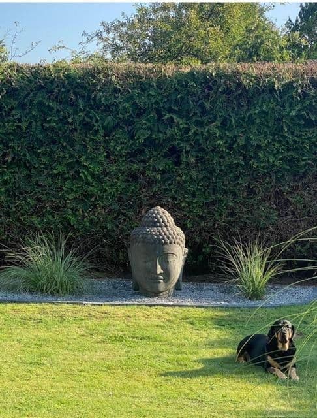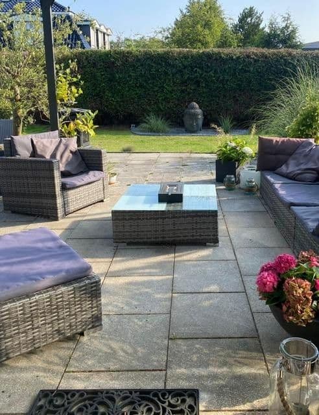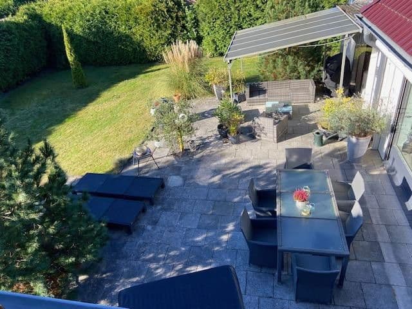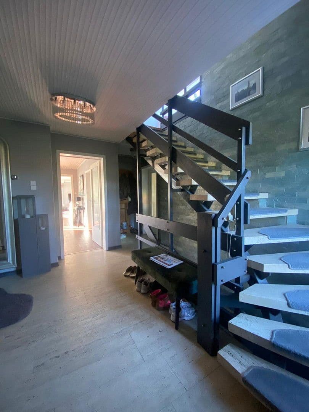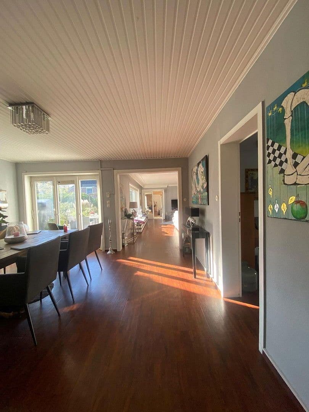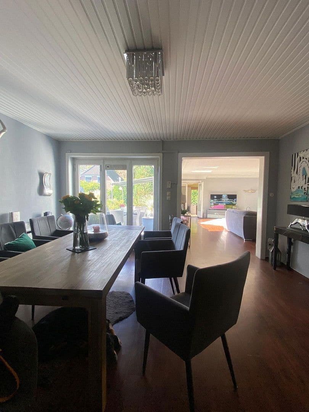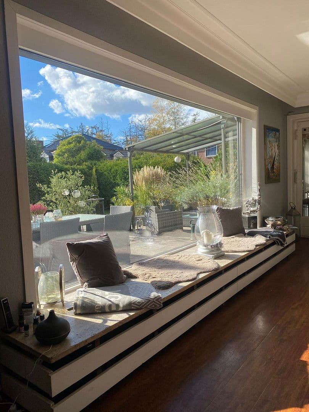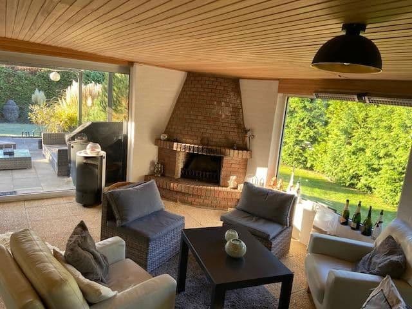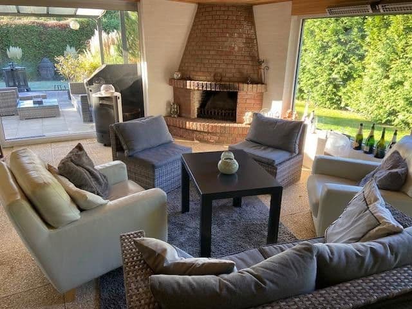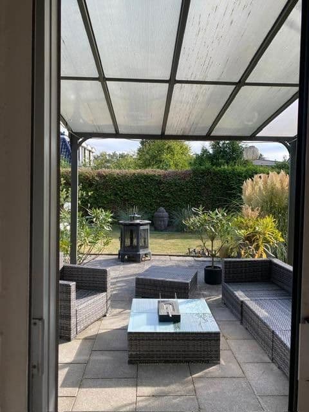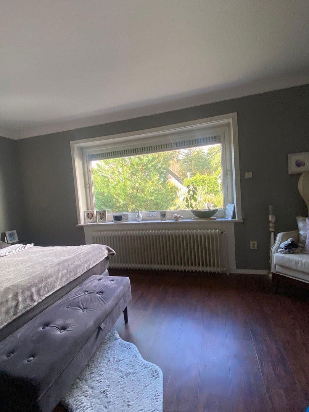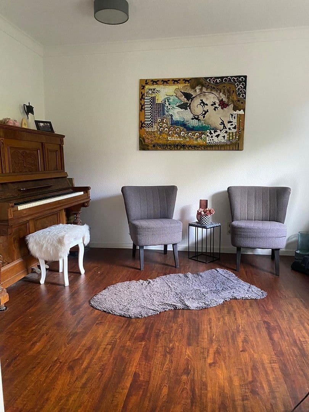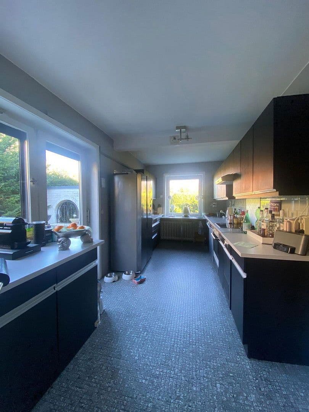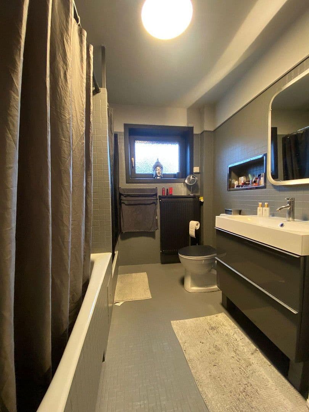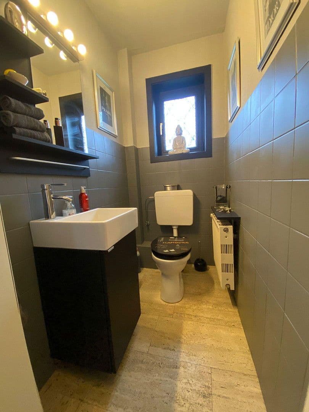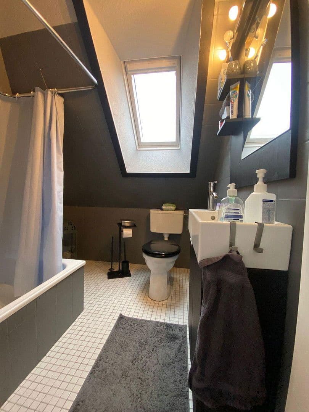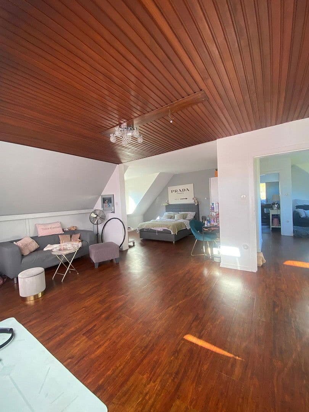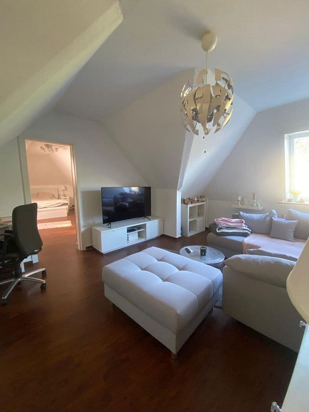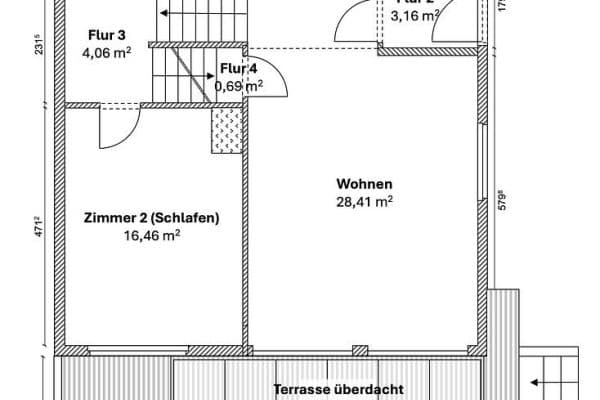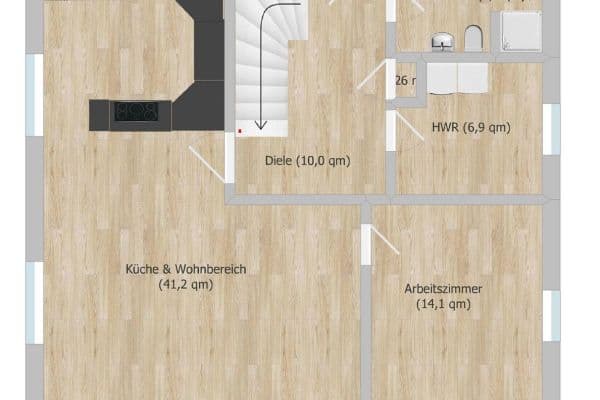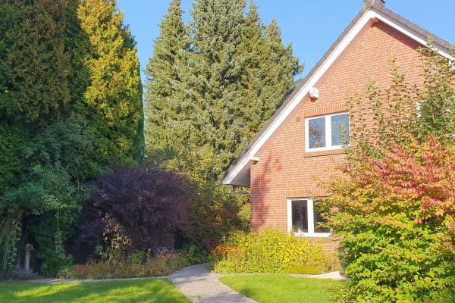
House for sale • 280 m² without real estateHamburg Lemsahl-Mellingstedt Hamburg 22397
Hamburg Lemsahl-Mellingstedt Hamburg 22397Public transport 1 minute of walking • Parking • GarageThis spacious detached family home was built in 1967 and has been regularly maintained and modernized over the years. The roof was re-covered in 2007 with high-quality tiles.
The house offers around 280 m² of living space, providing plenty of room for a large family. In addition, there is approximately 104 m² of usable space in the basement. The windows are double-glazed with insulating glass and equipped with shutters, while Velux roof windows on the upper floor ensure plenty of natural light.
The heating and hot water are provided by an oil-fired central heating system from 2007. There are two garages for cars, as well as additional parking spaces available on the property.
The house is located in the green district of Lemsahl-Mellingstedt in northern Hamburg—a quiet and highly sought-after residential area, right on the border with Schleswig-Holstein. This area is one of the so-called "forest villages," known for its natural surroundings, spacious plots, and high quality of life.
Very close by is the beautiful nature reserve Kupferteich, which, together with the Wittmoor, the Duvenstedter Brook, and the Wohldorfer Forest, offers ideal opportunities for walking, jogging, or cycling. The house is located directly adjacent to the Wittmoor nature reserve.
In the town center there are shopping facilities, a primary school, and a kindergarten. The transportation connections are very good: bus lines connect the district with the subway (U1 Ohlstedt) and the S-Bahn (Poppenbüttel), making it easy to reach both the Alstertal and downtown Hamburg.
The house offers plenty of space across two levels:
Ground Floor:
A large, bright living and dining area with a fireplace creates a cozy atmosphere. The adjoining conservatory—also with a fireplace—invites you to relax and offers a beautiful view of the garden. From both the conservatory and the dining room, you can access the sunny terrace, which is oriented to the southwest.
Additionally, the ground floor features a master bedroom, a dressing room, two studies, a kitchen with fitted kitchen and a separate entrance, a bathroom with a bathtub and shower, a guest WC, as well as a spacious hallway with an open natural stone staircase leading to the upper floor.
Upper Floor:
Here you will find four more bright rooms, a hallway, and a shower room. These spaces can be used flexibly—as children's rooms, guest rooms, or an office. The attic is accessible via a staircase and offers additional storage space.
Basement:
On the lower level, there is approximately 104 m² of usable space, divided into a boiler room, tank room, laundry room, workshop, storage rooms, and a pantry.
Energy Performance Certificate
Energy consumption: 120.6 kWh/(m²·year)
Energy class: D
Year built: 1967
Energy source: heating oil
Property characteristics
| Age | Over 5050 years |
|---|---|
| Listing ID | 960736 |
| Usable area | 280 m² |
| Total floors | 1 |
| Condition | Good |
|---|---|
| EPC | D - Less economical |
| Land space | 1,252 m² |
| Price per unit | €3,496 / m2 |
What does this listing have to offer?
| Basement | |
| Parking | |
| Terrace |
| Garage | |
| MHD 1 minute on foot |
What you will find nearby
Still looking for the right one?
Set up a watchdog. You will receive a summary of your customized offers 1 time a day by email. With the Premium profile, you have 5 watchdogs at your fingertips and when something comes up, they notify you immediately.
