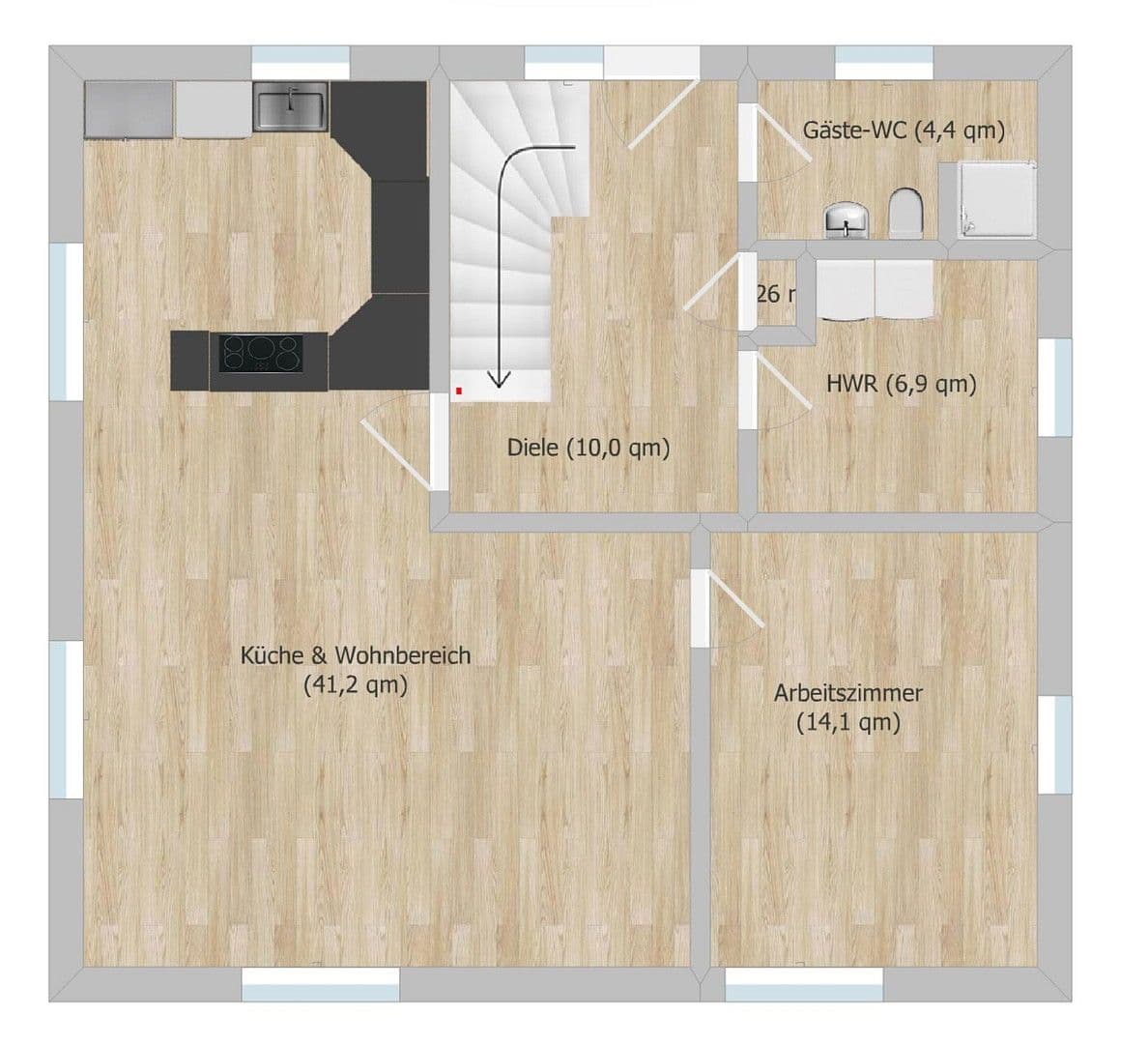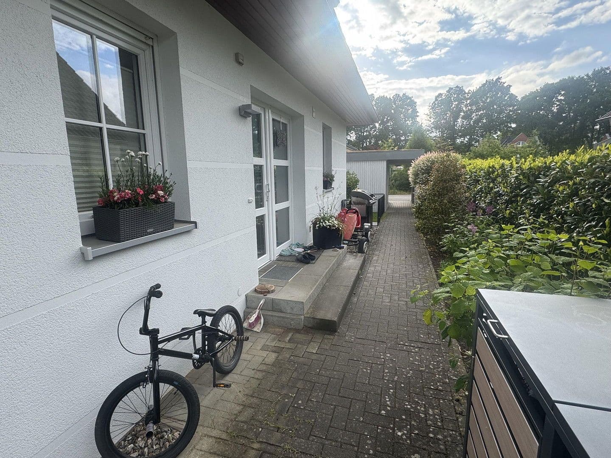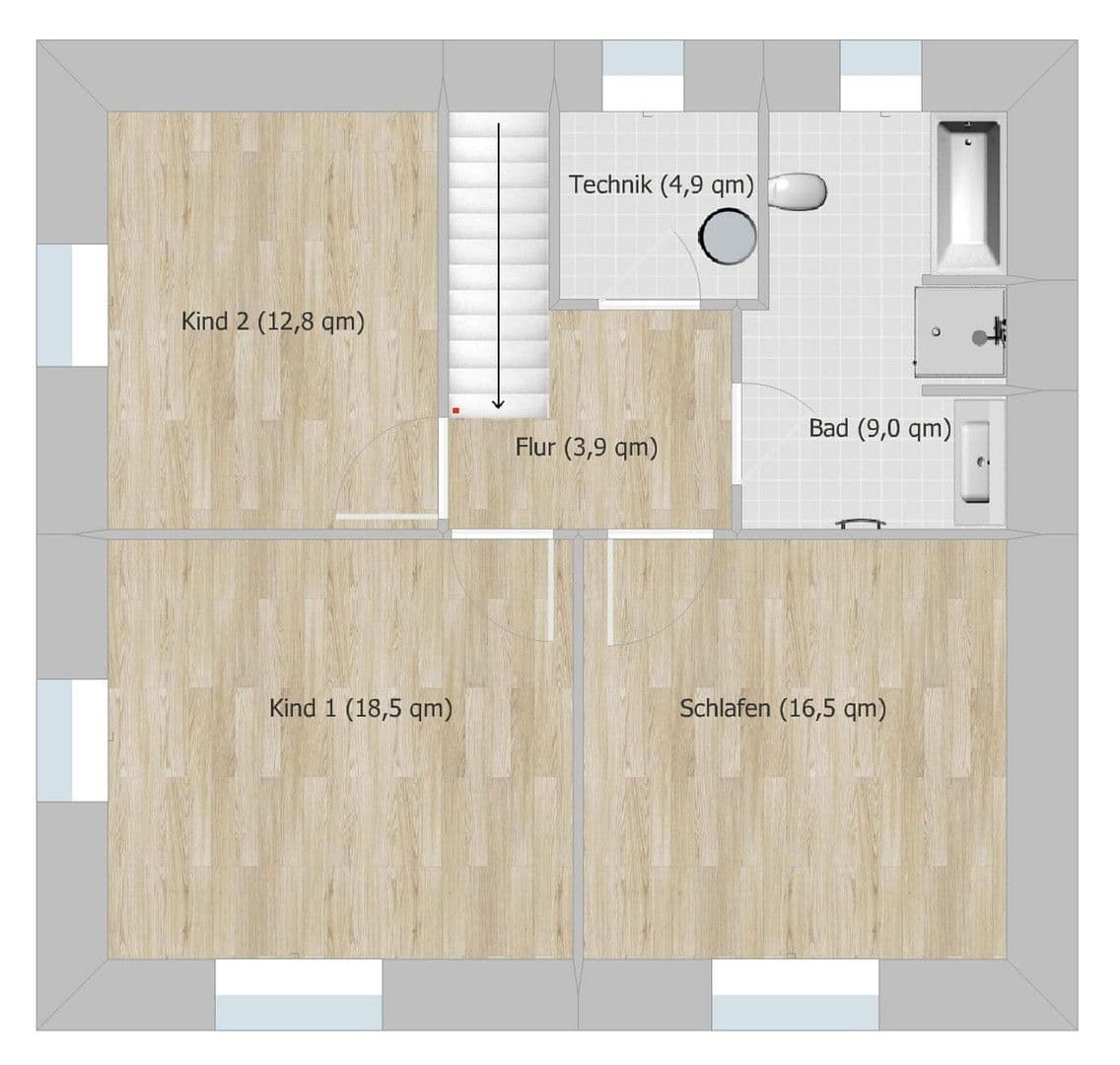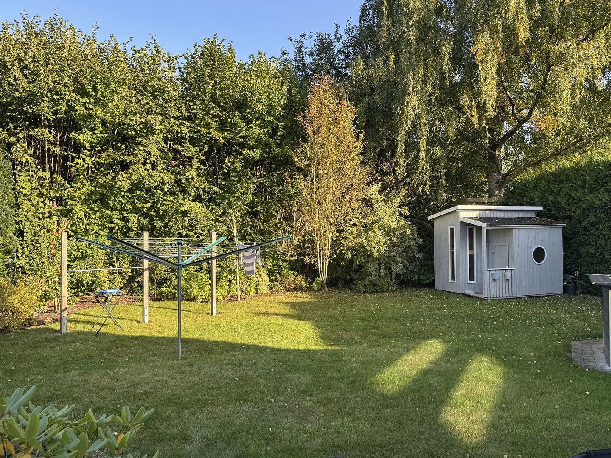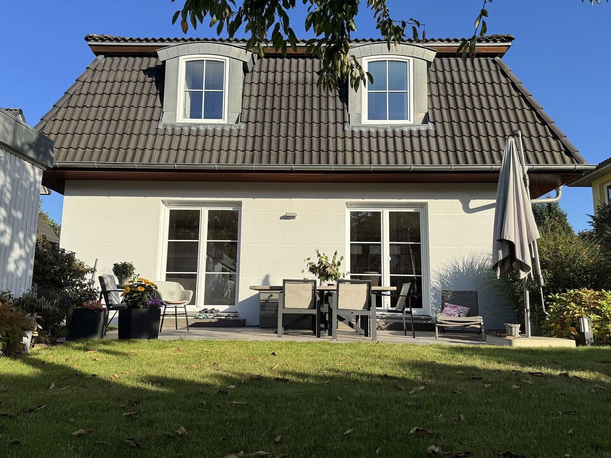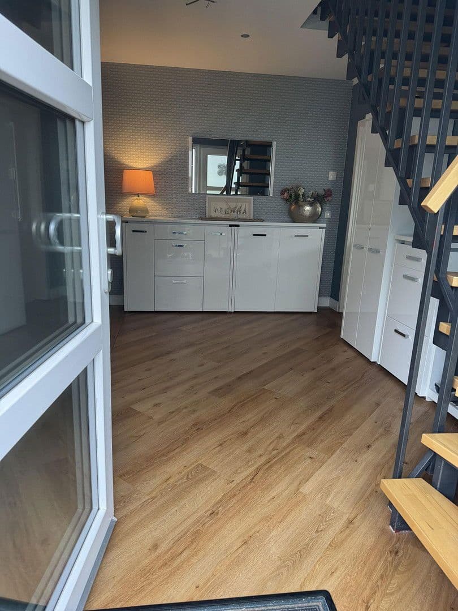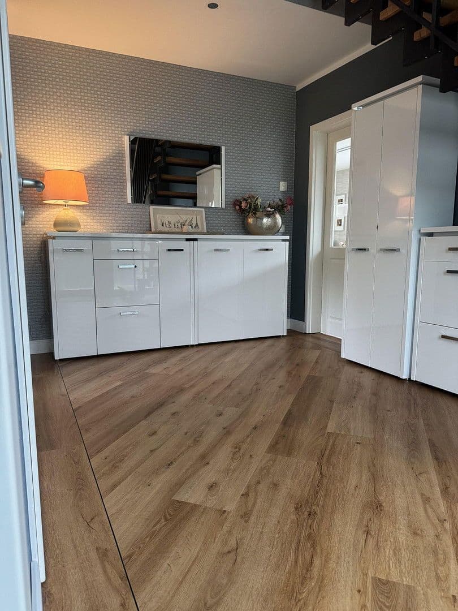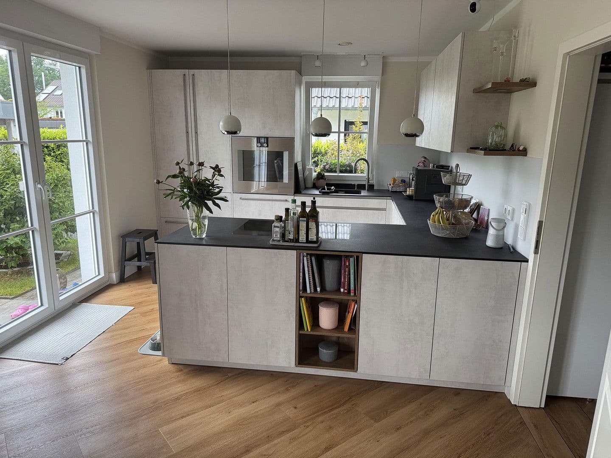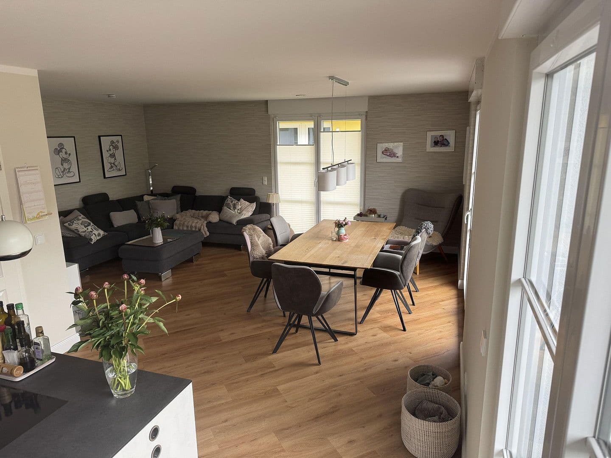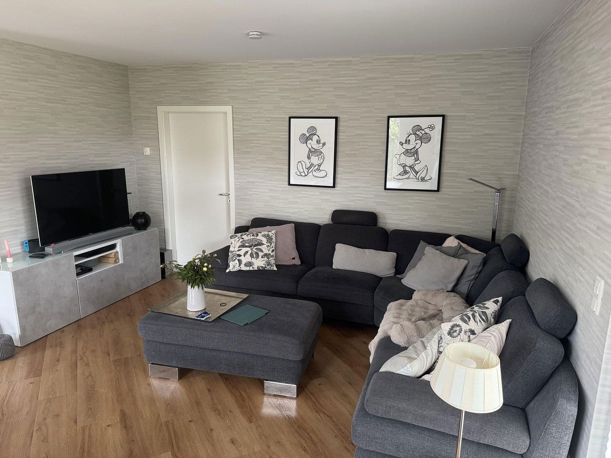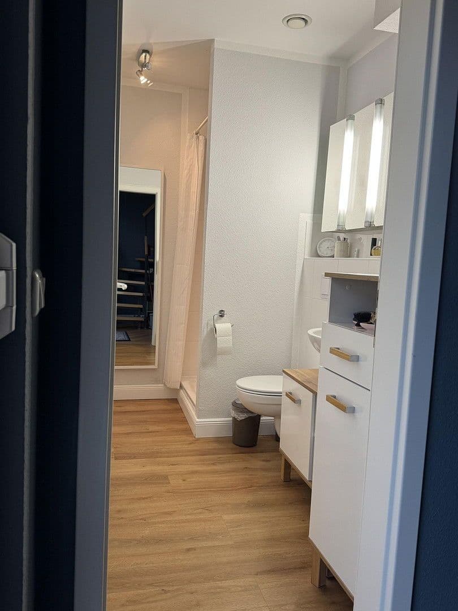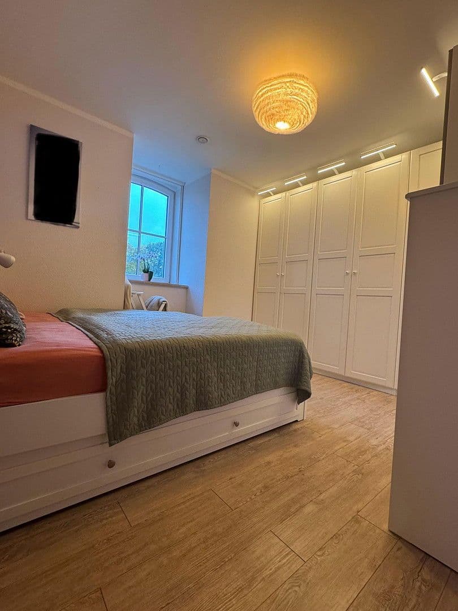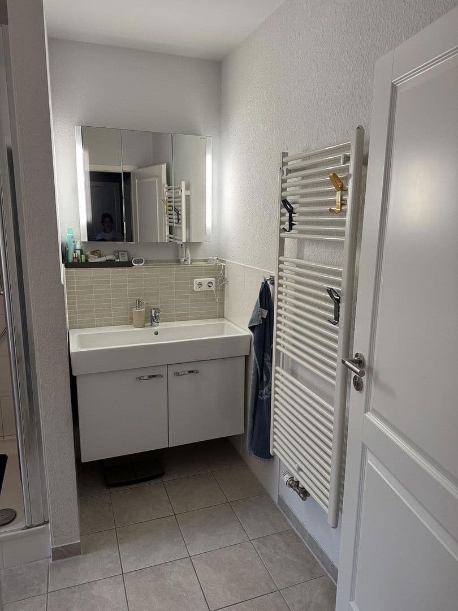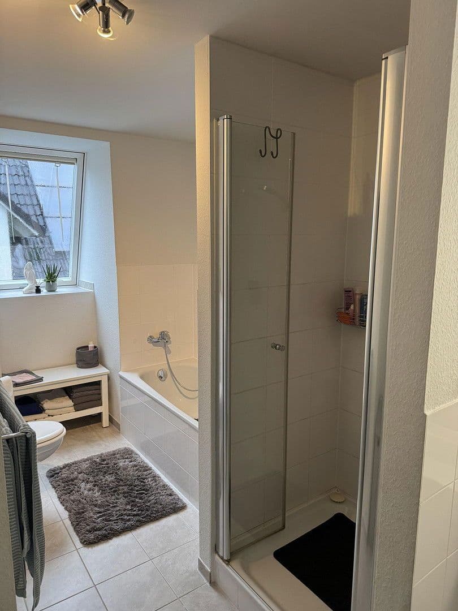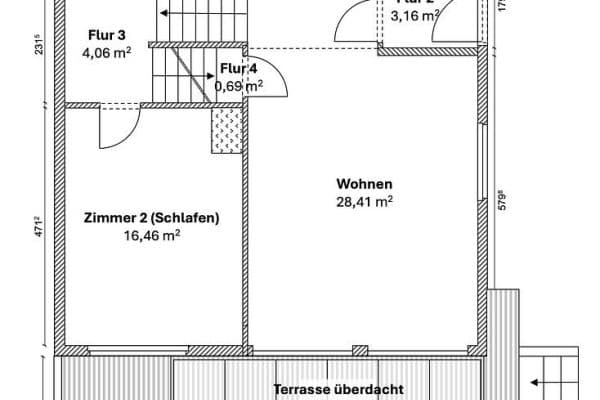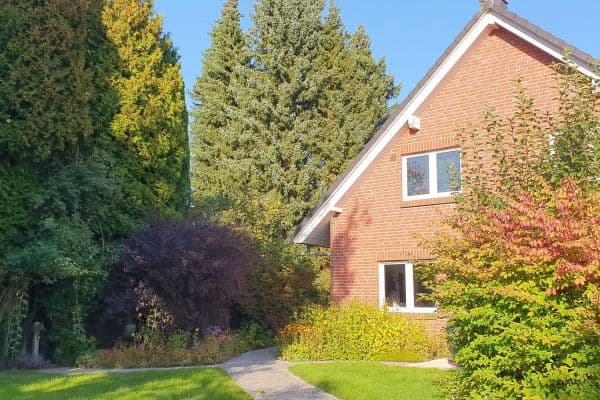
House for sale 5+1 • 153 m² without real estateHamburg Bergstedt Hamburg 22395
Hamburg Bergstedt Hamburg 22395Public transport 2 minutes of walking • ParkingIn a traffic-calmed cul-de-sac setting in idyllic Bergstedt, in immediate proximity to unspoiled nature, the light-filled mansard roof house stands on a lovingly designed, sunny, and well-established plot. Already the approach through a quiet avenue lined with old buildings and horse enclosures lets you forget the bustle of the big city. Within a few minutes’ walk, tranquility and a connection to nature are offered by the idyllic Saselbek, the Timmermoor, and the Hainesch-Illand.
The house was built in 2011 using solid construction methods and impresses with bright, light-flooded, and wisely arranged rooms featuring large, partly floor-to-ceiling windows. It offers ample space for a young family.
The well-established and virtually private plot with its low-maintenance landscaped garden areas in front of and behind the house (oriented east and west, respectively) invites play and frolic throughout the day. On the two spacious terraces (26 m² and 13 m²), the sun can be enjoyed all day long. The carport, equipped with its own gate system, features an 11‑kW wallbox and an adjoining storage room that provides plenty of space for bicycles and gardening tools.
On the ground floor, the living area with its open kitchen, covering a total of over 41 m², forms the heart of the home. It is reached via an entrance hall of approximately 12 m², from which you can also access the guest bathroom with a shower and a conveniently arranged utility room.
The thoughtfully designed fitted kitchen by Leicht, updated in 2023 in a modern and understated style, offers plenty of storage space and is equipped with high-quality appliances such as an extra-large oven from Gaggenau or a two-door Bauknecht refrigerator with two large freezer drawers. From the Quooker tap, you can enjoy chilled still or sparkling water directly or obtain hot water for tea or cooking. The centerpiece of the kitchen is the cooking counter oriented toward the dining area, featuring a Bora cooktop with an integrated extractor. Here, one can cook and chat together in a convivial atmosphere. The floor-to-ceiling windows open onto an approximately 26 m² sunny terrace facing west, where the sun can be enjoyed from midday until the late evening in good company.
The room adjacent to the living area, about 14 m² in size, serves both as a workspace and a guest room, making it ideally suited for home office use as well as for accommodating an unexpected overnight visitor.
Throughout the ground floor, high-quality design vinyl flooring in an appealing parquet look was installed in 2023. All windows on this level are fitted with (mostly electric) external roller shutters.
A staircase adorned with real wood steps leads to the upper floor, which offers three rooms of 19 m², 17 m², and 13 m² respectively – providing ample space for two children’s rooms and a master bedroom. The main bathroom, featuring a shower and a bathtub, as well as a technical room housing the gas boiler and the ventilation system, are also accessible from a small corridor.
Thanks to the roof design, there are no sloping ceilings on the first floor, allowing all rooms to be optimally furnished. The dormer windows with their large panes let in plenty of light.
Every room is equipped with individually adjustable underfloor heating. Heating and hot water are provided by a gas boiler, which is supported by a solar thermal system mounted on the roof. A ventilation system with heat recovery ensures additional energy efficiency and a pleasant indoor climate.
In the rear garden, which is oriented to the east, an approximately 13 m² breakfast terrace invites you to enjoy your morning coffee in the sun.
The Bergstedt district is the southwesternmost part of the Walddörfer and is characterized by its rural charm and nature reserves. Tranquility and relaxation in nature are reachable within a few minutes on foot – whether it is the Saselbek just about 100 m away, the horse enclosures and fields roughly 300 m away, or the nearby Hainesch-Illand nature reserve. Also, within a few minutes’ walk, you will reach the small village center of Bergstedt with its local amenities such as a pharmacy and several doctors. A supermarket, a drugstore, a bakery, a hairdresser, a music school, and an equestrian center are all available on site.
The Alstertal shopping center is accessible by car in about 10 minutes and offers a wide variety of shopping options for high-quality retail. Similarly, in about 10 minutes, Volksdorf—another gem of the Walddörfer—can be reached. It offers a cinema, a swimming pool, various cafés and restaurants, boutiques, and a large weekly market, all contributing to a high quality of life.
Several bus lines connect you to the Poppenbüttel S-Bahn station or the Volksdorf U-Bahn station, from where you can reach downtown Hamburg within approximately 30 minutes. With the S-Bahn, Hamburg Airport is reachable in about 15 minutes – by car, it takes around 25 minutes. The A1 motorway is about a 20-minute drive away and the A7 about 30 minutes.
The fixed, visually appealing pool, with a capacity of roughly 16 cubic meters and a water depth of 130 cm, is the highlight of the garden during the warm months. Thanks to its own heat pump, a water temperature of 24 degrees Celsius can be quickly achieved already in spring.
Property characteristics
| Age | Over 5050 years |
|---|---|
| Layout | 5+1 |
| EPC | B - Very economical |
| Land space | 579 m² |
| Price per unit | €6,464 / m2 |
| Condition | Very good |
|---|---|
| Listing ID | 959130 |
| Usable area | 153 m² |
| Total floors | 2 |
What does this listing have to offer?
| Parking | |
| Terrace |
| MHD 2 minutes on foot |
What you will find nearby
Still looking for the right one?
Set up a watchdog. You will receive a summary of your customized offers 1 time a day by email. With the Premium profile, you have 5 watchdogs at your fingertips and when something comes up, they notify you immediately.
