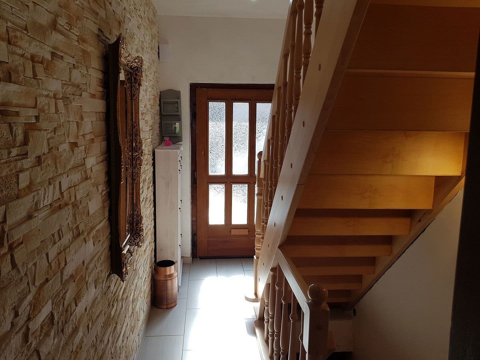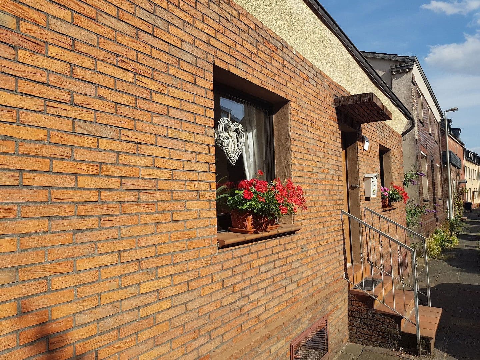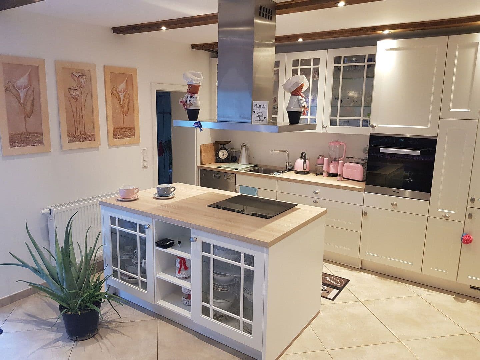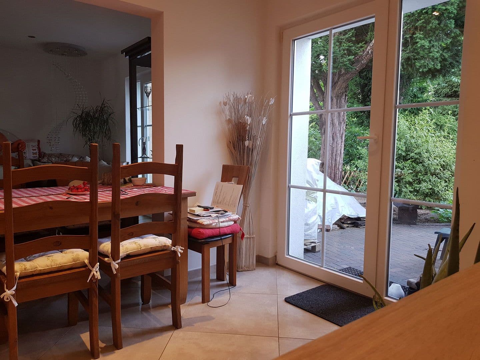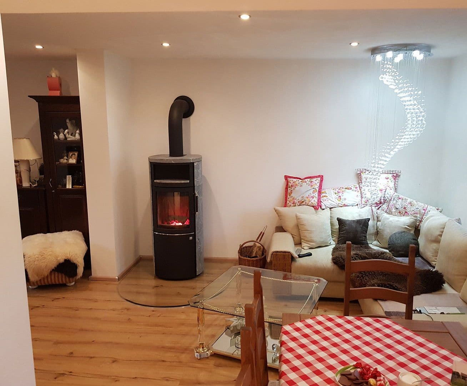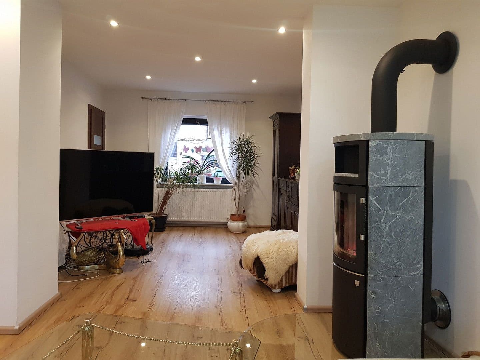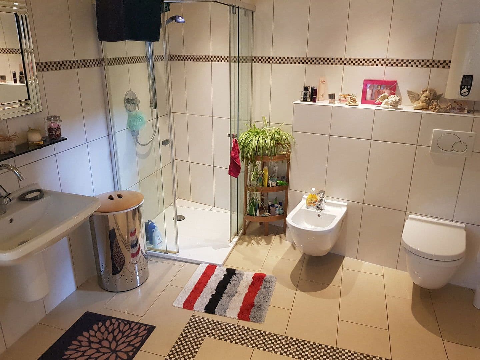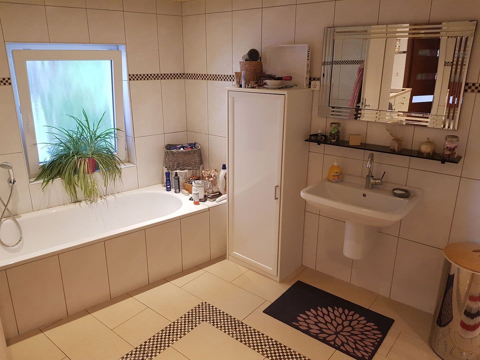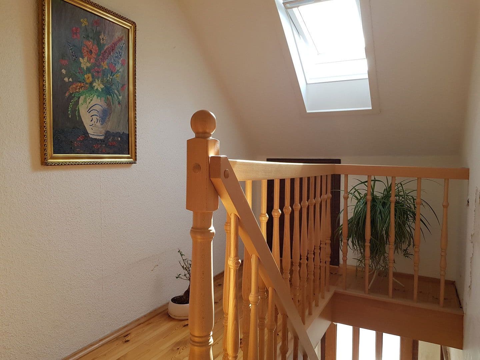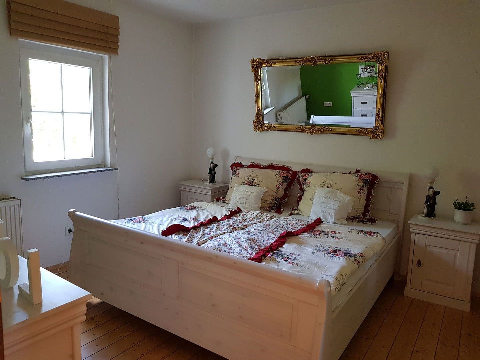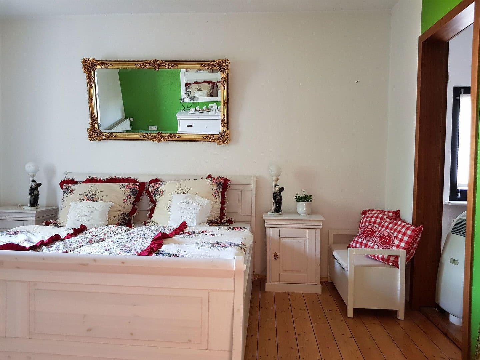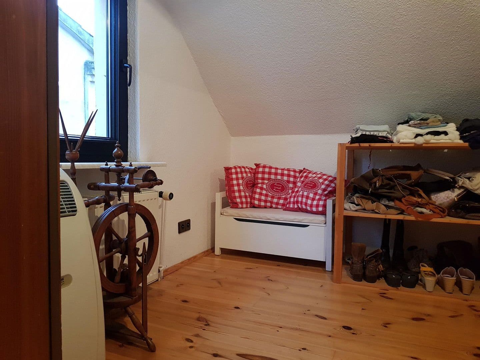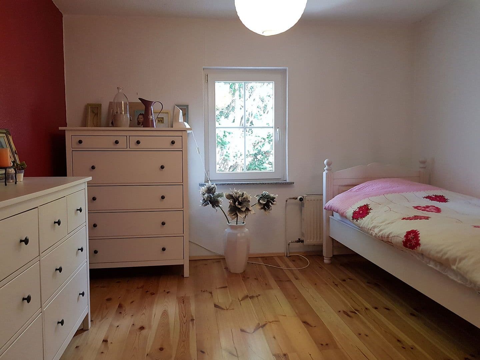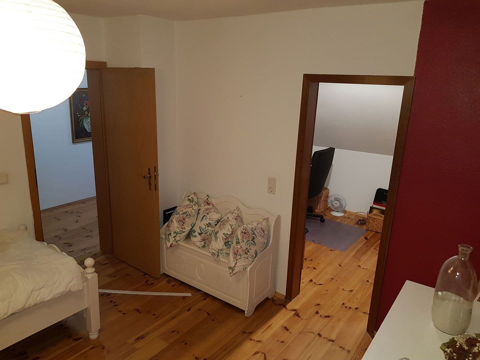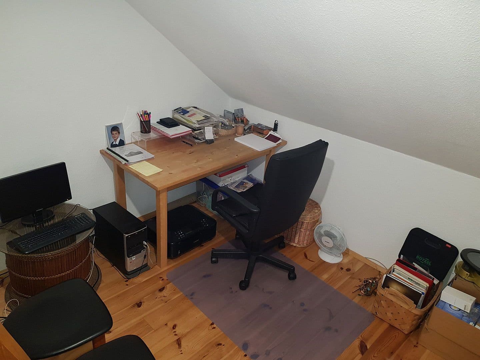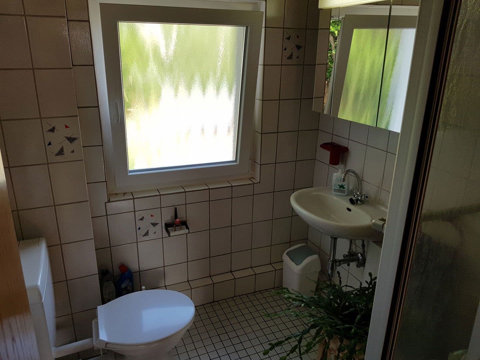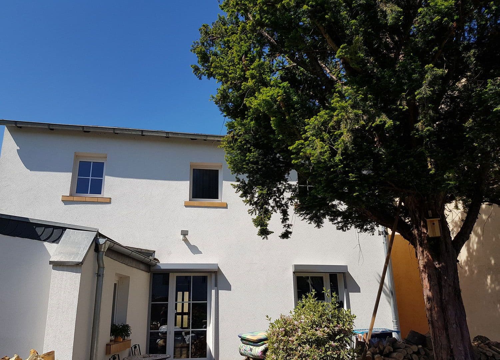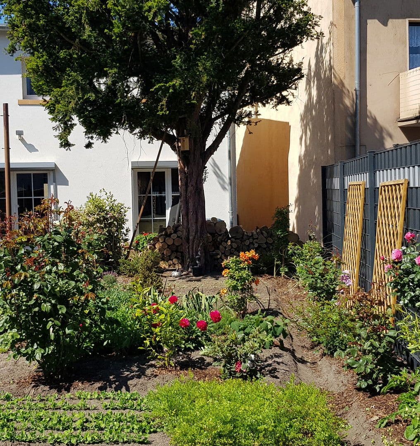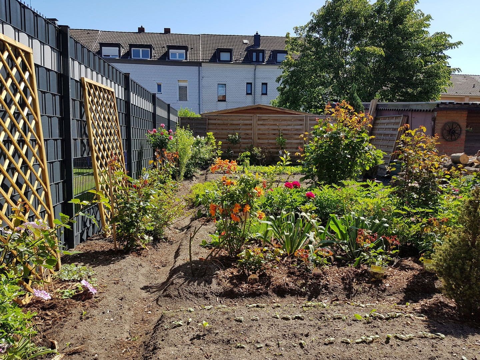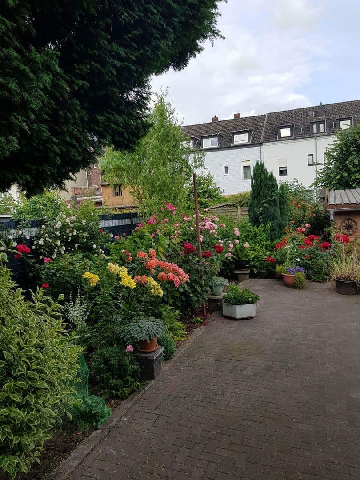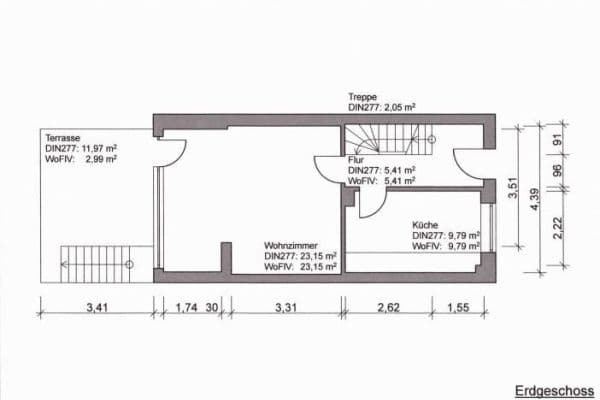
House for sale 4+1 • 126 m² without real estateDuisburg Beeck Nordrhein-Westfalen 47139
This cozy, detached single-family house provides your family with a warm and comfortable home. It is located in a traffic-calmed zone, is partially basemented, and offers approximately 126 m² of living space.
You enter the house through the authentic front door and reach the entrance hall, which guides you straight ahead into the open kitchen area and directly to your left into the living room. Here you’ll also find the new beech wood staircase, modeled after the original one. This staircase leads you both to the upper floor and to the basement.
Proceed straight through the hallway into the open kitchen area complete with a cooking island and a convenient extractor fan to the outdoors. The kitchen is about four years old and offers everything your heart could desire. From here you can also access the quiet garden. Another exit is located in the adjoining living area, which spans two additional rooms that, together with the kitchen, form one continuous space. The two floor-to-ceiling windows let in plenty of natural light and always provide a lovely view.
Additionally, on the ground floor you will find another room that can serve as a utility room, guest room, or office, as well as the cozy bathroom, which is located in an annex. Both rooms are accessible from the kitchen.
Via the beautiful wooden staircase in the hallway you reach the upper floor of the house. Here there are two bedrooms, each with a small adjacent working or dressing area that benefits from natural light. Furthermore, you will find a bathroom with plenty of daylight, featuring a shower, a sink, and a toilet.
The garden is very tranquil and serves as an excellent retreat. A shed provides you with plenty of space for your gardening tools.
You will be delighted by how quiet this house and its garden are!
The house is located in a traffic-calmed area in the Beeck district of Duisburg.
All daily needs are quickly and easily accessible on foot. Public transport stops are also just a few minutes away.
The owners acquired an already renovated house—with much attention to detail—and have been continuously modernizing it ever since.
The original electrical distribution was removed from the hallway and professionally relocated to the basement. The steps to the upper floor are illuminated at regular intervals with LED wall-integrated spotlights.
Three of the four rooms on the ground floor have already been merged by the previous owner into one continuous living and dining area with an adjoining open kitchen. These openings have been further widened to create even more space.
In addition, LED lights have been integrated into the ceiling beams in the kitchen area.
The beautiful and spacious bathroom is located in an annex and offers natural light from two sides, a large bathtub, as well as a large, floor-level shower, a sink, a toilet, a bidet, and a towel radiator. There is also ample space available for your washing machine. Stretch out your arms and start spinning—there is still plenty of room!
In recent years the house has also been fitted with solid oak doors and frames; the walls have been smoothed and straightened, and most of the heating pipes have been embedded under the plaster. The boiler is electronically controlled.
In the living area, there is a fireplace stove by Hark, with which you can generate enough warmth for the entire house. The large floor-to-ceiling windows feature electric shutters.
The fireplace stove and the fitted kitchen are, of course, included in the purchase price.
Parquet floors give the bedrooms a cozy atmosphere, while the other floors are adorned with high-quality tiles and laminate.
--Realize your dream of owning your own home! The owners offer you a wonderful atmosphere and room for your own ideas!
--The house has also been largely insulated on the exterior.
--A practical firewood shelf is located in the garden area.
--An energy certificate is available (current floor plans are unfortunately not).
--NO broker’s commission!
______________________________________________________
If we have aroused your interest, please contact us via the provided email address. Please include your full name and telephone number in the email. We will call you to arrange an appointment. Please be patient as we process inquiries in the order they are received. Thank you very much for your understanding.
Property characteristics
| Age | Over 5050 years |
|---|---|
| Layout | 4+1 |
| EPC | D - Less economical |
| Land space | 333 m² |
| Price per unit | €2,770 / m2 |
| Condition | After reconstruction |
|---|---|
| Listing ID | 960129 |
| Usable area | 126 m² |
| Total floors | 2 |
What does this listing have to offer?
| Basement | |
| Terrace |
| MHD 2 minutes on foot |
What you will find nearby
Still looking for the right one?
Set up a watchdog. You will receive a summary of your customized offers 1 time a day by email. With the Premium profile, you have 5 watchdogs at your fingertips and when something comes up, they notify you immediately.
