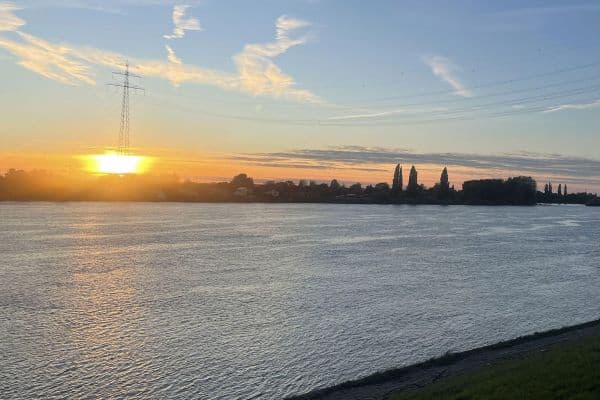
This listing is no longer active
House for sale 7+1 • 196 m² without real estate, Lower Saxony
, Lower SaxonyPublic transport 3 minutes of walking • ParkingThis top property with high-end fittings was built in 2014 to the KfW 70 standard in reinforced concrete on a 715 m² plot with a large southwest terrace in a desirable, quiet, and central location in the Schwinde/Stove district. It offers 196 m² of well-conceived living space and numerous floor-to-ceiling windows.
The barrier-free ground floor with 135 m² of living space features, among other things, five rooms (including three bedrooms), two bathrooms, and a covered outdoor seating area. The upper floor with 61 m² of living space comprises two spacious rooms with a ceiling height of nearly three meters, a full bathroom, and a gallery.
A highlight is the generously sized, light-filled living room with a fireplace connection, from which you can step directly onto the terrace with its adjoining expansive, mature garden. From the bedroom, you access the spacious en-suite bathroom with a shower, bathtub, and a window.
From the modern, open kitchen, you enter the utility & technology room that has external access to the carport, wallbox, and tool shed. A wooden bridge leads from the property to the adjacent green area. Two additional comfortably designed parking spaces complete the parking situation.
The bright rooms on the upper floor impress with their spaciousness and exposed beams. The bathroom there is fully equipped with a shower, toilet, and washbasin, with two windows ensuring ventilation and daylight. A gallery—which can serve as a workspace or reading nook—completes the cohesive living concept.
Highlights of the property at a glance:
• Absolutely quiet residential location on a traffic-calmed cul-de-sac
• Large, fenced plot with plenty of privacy
• South-facing terrace with all-day sun
• Convenient transport connections
• Kindergartens, schools, and shopping facilities in the immediate vicinity
• Living close to nature with river access, hiking, and cycling paths
• Attractive neighborhood with an upscale residential environment
• Three modern bathrooms
• Energy class A+ with an air-to-water heat pump and underfloor heating
• Fiber-optic network, wallbox
• Convertible to ZFH
A desirable, quiet residential area in a traffic-calmed side street (cul-de-sac, 30 km/h zone), close to the Elbe and the beach. There is an HVV bus stop, a kindergarten with after-school care, a nursery, a primary school, a playground and sports field, a sports hall, and an Edeka with café and bakery, as well as farm shops and a restaurant in the immediate vicinity.
Secondary schools, complete local amenities (Hol-ab, budni, REWE, Penny, ALDI, Famila, expert, toom, optician, library, post office, etc.), doctors, a pharmacy, restaurants, banks, sports fields, and swimming pools are all easily reachable within 3–5 km.
Schwinde is scenically situated on the Elbe in the center of the Lower Saxony collective municipality Elbmarsch in the district of Harburg (WL), about 30 km southeast of Hamburg, 20 km northwest of Lüneburg, 16 km southeast of Hamburg-Bergedorf, 11 km northeast of the district town Winsen (Luhe), and 5 km southwest of Geesthacht.
Numerous leisure activities such as water sports, equestrian sports, soccer, handball, tennis, cycling, and camping characterize the collective municipality of Elbmarsch, which also boasts a rich club life and excellent infrastructure.
The Hanseatic city of Lüneburg and Hamburg’s city center are located within approximately 25 minutes by car via the A39 or A25 highways, while the district town Winsen/Luhe (Metronom) and Hamburg-Bergedorf (S-Bahn/Regionalbahn) are about 15 minutes away. Numerous HVV bus lines connect the municipality with the surrounding area and the city of Hamburg, ensuring school transportation.
The established, well-maintained residential area with a friendly neighborhood offers an ideal environment for families with children, pet owners, nature lovers, and commuters alike.
• KfW 70 standard, Energy Class A+
• Buderus air-to-water heat pump
• Utility room with washing machine connection and access to the carport
• Underfloor heating with individual room control throughout the building
• Bathrooms on the ground floor with barrier-free showers and bathtubs as well as heated mirrors
• High-speed fiber-optic connection
• Wallbox
• Electric external shutters on the ground floor
• Exterior spotlights with motion sensors
• Triple glazing, several floor-to-ceiling windows
• Brick veneer cladding
• Engobbed clay roof tiles
• White lacquered interior doors
• Carport (1 parking space) with tool shed
• Additional outdoor parking spaces: 2
• Covered bicycle stand
• Covered outdoor seating area
• Massive internal staircase
• Fully equipped open kitchen with high-quality appliances (Siemens, AEG): refrigerator/freezer combination, ceramic/induction cooktop, convection oven, extractor hood, and dishwasher
• Outdoor water connection for garden irrigation with a separate water meter
• Completely fenced southwest-facing plot with fruit trees
• Ornamental fountain in the front garden
• Satellite dish
Energy certificate: Energy consumption certificate available
Primary energy source: Electricity mix
Heating system: Air-to-water heat pump
Final energy demand: 29.7 kWh/(m²·a)
Energy efficiency class: A+
Valid until: 2035-06-29
Year built (according to the energy certificate): 2014
Heating type: Underfloor heating
Property characteristics
| Age | Over 5050 years |
|---|---|
| Layout | 7+1 |
| EPC | A - Extremely economical |
| Land space | 715 m² |
| Condition | Good |
|---|---|
| Listing ID | 959634 |
| Usable area | 196 m² |
| Price per unit | €3,974 / m2 |
What does this listing have to offer?
| Wheelchair accessible | |
| MHD 3 minutes on foot |
| Parking | |
| Terrace |
What you will find nearby
Still looking for the right one?
Set up a watchdog. You will receive a summary of your customized offers 1 time a day by email. With the Premium profile, you have 5 watchdogs at your fingertips and when something comes up, they notify you immediately.