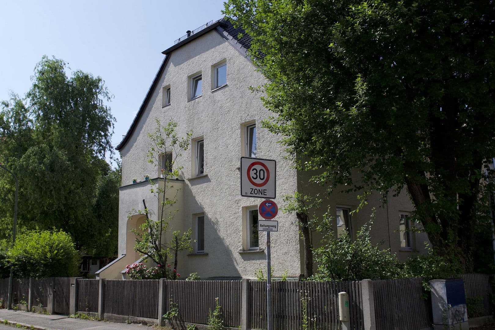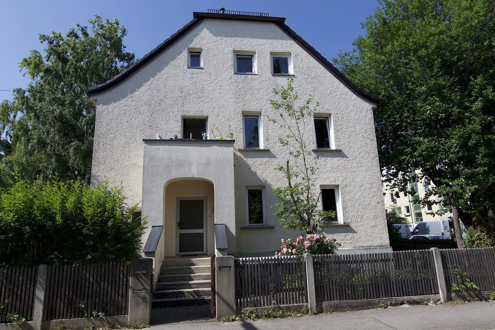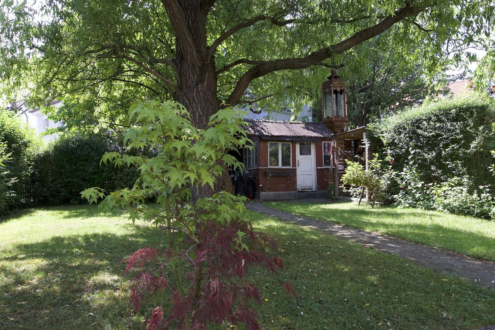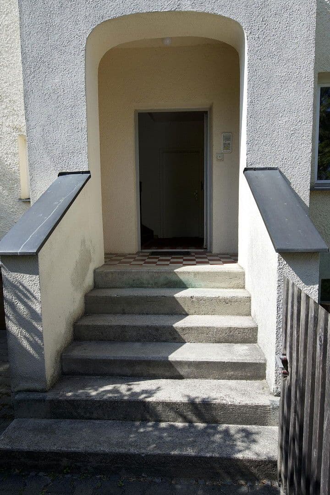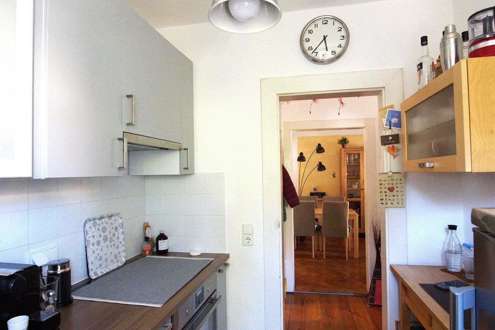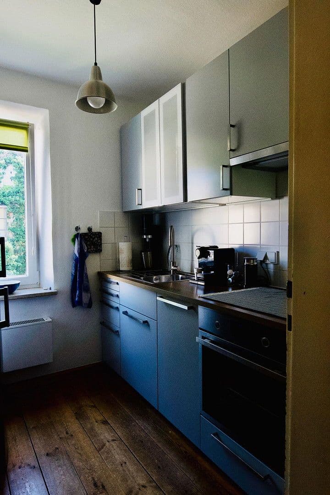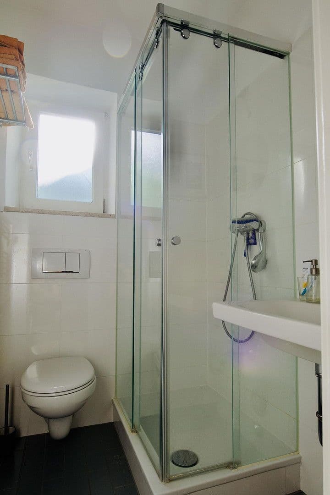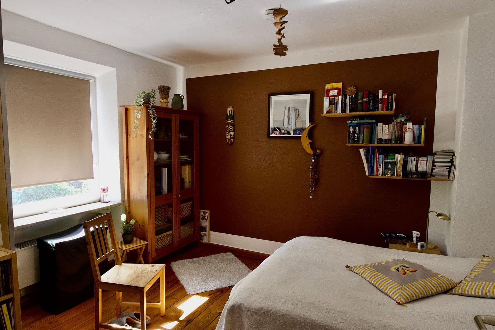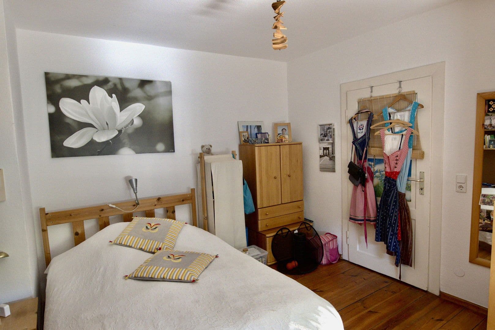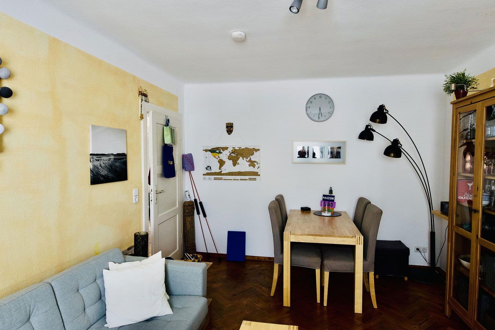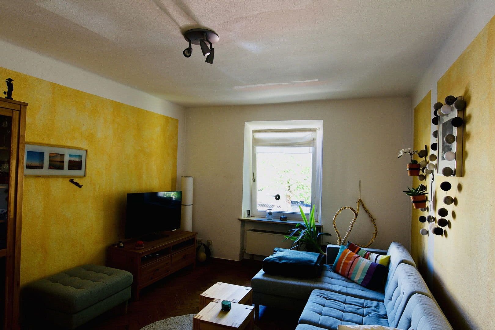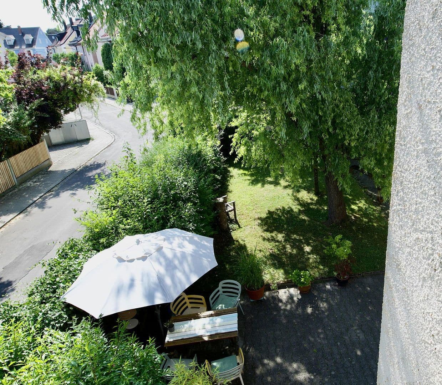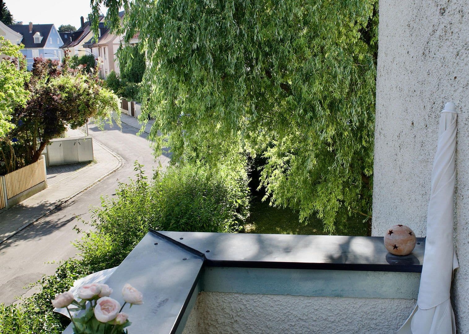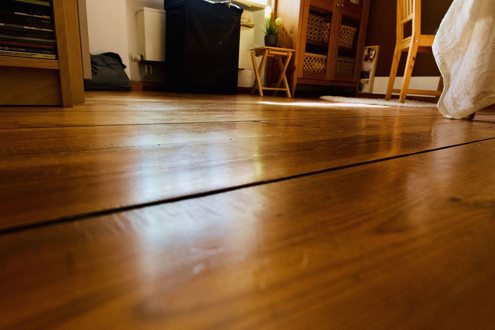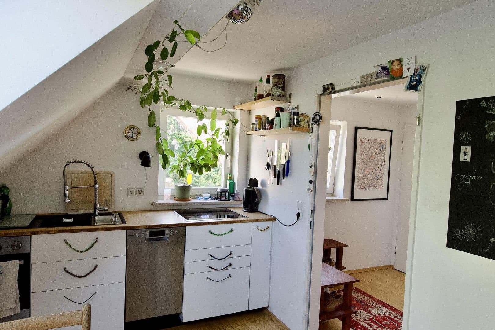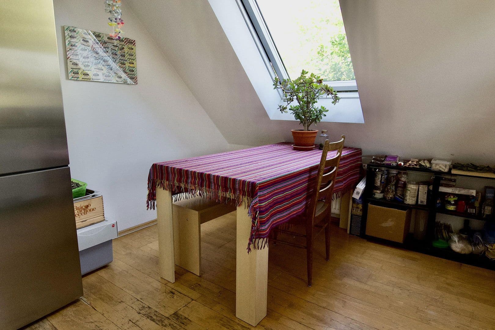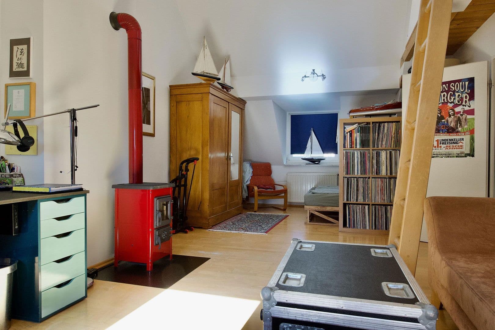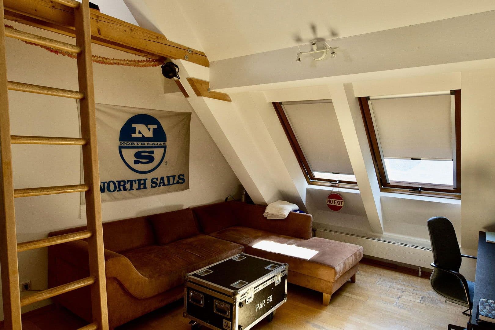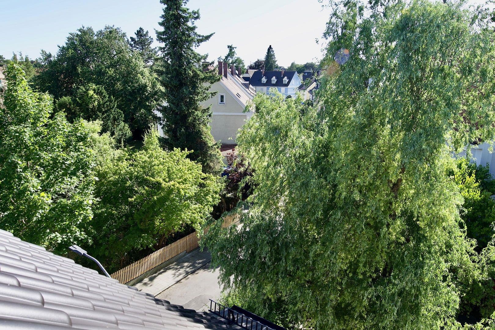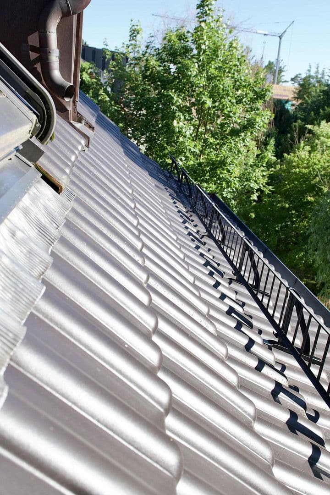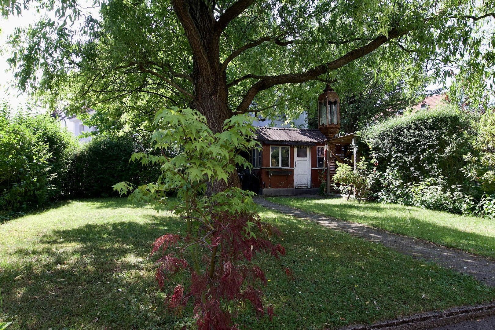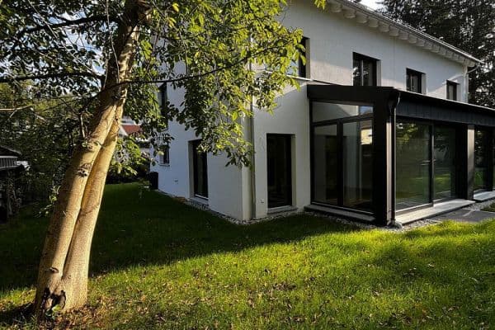
House for sale 7+1 • 162 m² without real estateMünchen Sendling-Westpark Bayern 81369
München Sendling-Westpark Bayern 81369Public transport 1 minute of walkingThis semi-detached house is part of a cooperative settlement originally built in the 1920s in Sendling, whose houses continue to shape the neighborhood today. Each half of the semi-detached house has a garden, which at the time served for self-sufficiency and now invites its residents to relax in a green haven.
The house was completely renovated in 1998 and the attic was converted into living space. The well-thought-out layout of the three residential units offers quiet bedrooms facing the garden, spacious living and dining rooms, small kitchens, and shower bathrooms on the ground and upper floors, as well as in the attic a living room with a sleeping platform, a combined kitchen/living area, and a bathroom.
In the basement, every tenant has access to communal areas such as a laundry/drying room and a storage room for “household items,” as well as individual cellar rooms. The garden and terrace are also for communal use, except for the exclusively owned portion of the terrace that belongs to the ground floor apartment.
Currently, the semi-detached house is divided into three separate apartments (3 rooms, kitchen, bathroom on the ground and upper floors with 58.7 m² each, attic 1 room, kitchen, bathroom with 44 m²), but without a legal division in the land register. This means it can also be used as a single-family home according to the owner’s wishes.
The lovingly maintained and naturally preserved garden provides space both for quiet relaxation and for playing or garden parties. In the rear corner of the spacious urban garden, there is a garden shed for storing all the equipment. The southern orientation guarantees plenty of light and sun, which, just as the shade under the trees, invites you to enjoy the area until the early evening.
The Sendling district, located in the southwest of Munich, is an attractive residential area due to its proximity to the city center as well as the recreational areas in the south of Munich. Munich’s Marienplatz in the center is reachable in just under 10 minutes from the nearby U-Bahn station Partnachplatz (U6), and the main train station is only 15 minutes away. In about 10 minutes by bicycle you can reach Westpark, about 20 minutes via the A95 to Starnberger See, and approximately an hour to the hiking and skiing areas around Garmisch.
In addition to excellent infrastructure with numerous everyday shops, doctors, restaurants, and beer gardens, Sendling offers outstanding basic provision with kindergartens, primary schools, and secondary schools.
Equipment
• Parquet flooring on the ground and upper floors
• Laminate flooring in the attic
• Bathrooms with shower and towel radiator on the ground/upper floors
• Bathroom with bathtub and towel radiator in the attic
• New bathroom on the ground floor (2023)
• Almost new kitchen on the upper floor
• New roof including roof insulation and roof windows (2019)
• Gas central heating (1998), regularly maintained
• Ground floor apartment with separate terrace access
• Upper floor apartment with a balcony
• Attic apartment with a sleeping platform
• Ceiling heights: ground/upper floors 2.55 m, attic 4.50 m
• Garden of approximately 300 m² with a garden shed
• Fiber optic connection
The apartment on the 1st upper floor will be available from December 1, 2025, and will no longer be rented out. The ground floor apartment is not rented long-term. Only the attic apartment is permanently rented.
Property characteristics
| Age | Over 5050 years |
|---|---|
| Condition | Good |
| Listing ID | 959629 |
| Usable area | 162 m² |
| Total floors | 3 |
| Available from | 01/11/2025 |
|---|---|
| Layout | 7+1 |
| EPC | D - Less economical |
| Land space | 395 m² |
| Price per unit | €10,988 / m2 |
What does this listing have to offer?
| Balcony | |
| MHD 1 minute on foot |
| Basement | |
| Terrace |
What you will find nearby
Still looking for the right one?
Set up a watchdog. You will receive a summary of your customized offers 1 time a day by email. With the Premium profile, you have 5 watchdogs at your fingertips and when something comes up, they notify you immediately.
