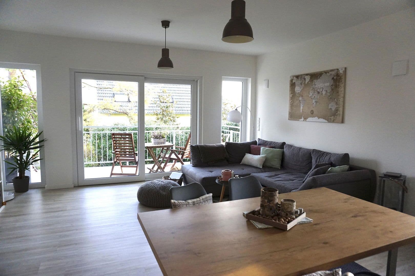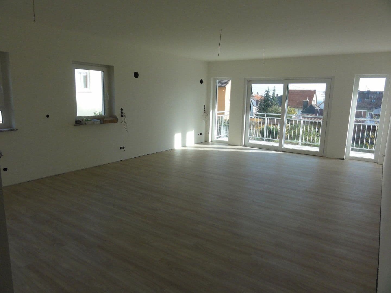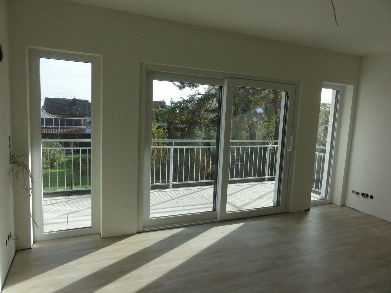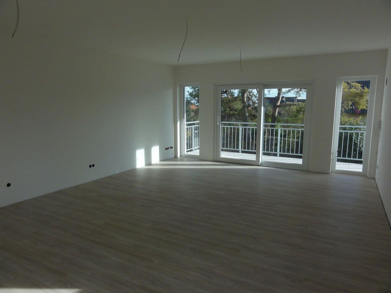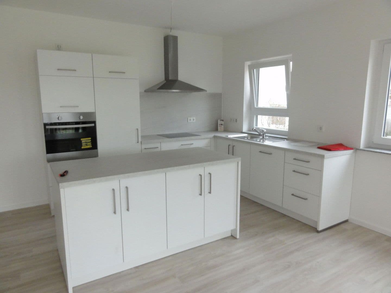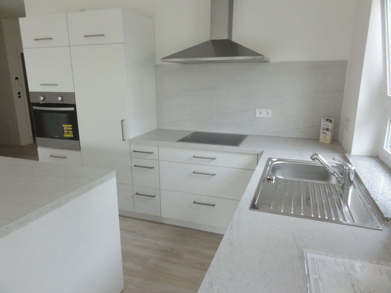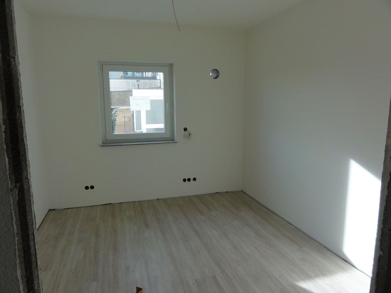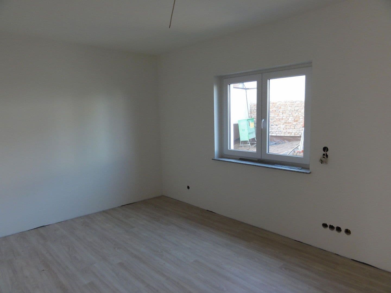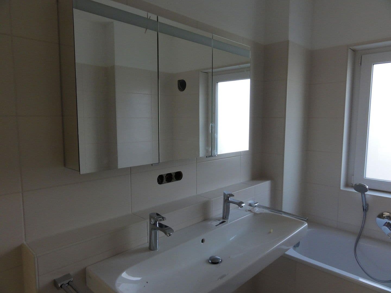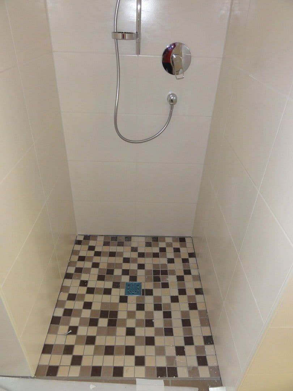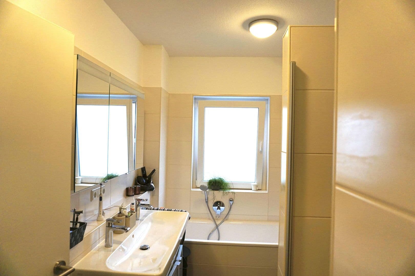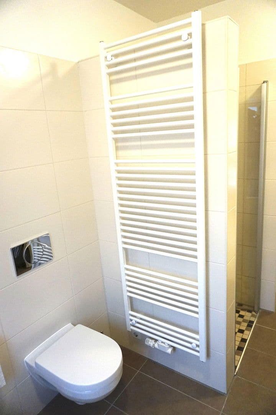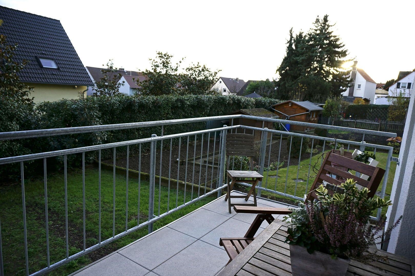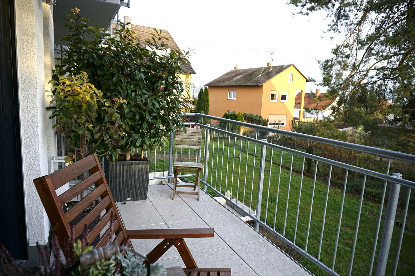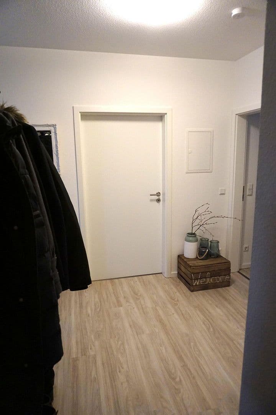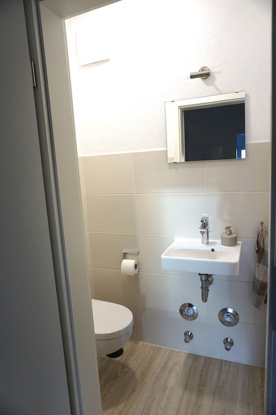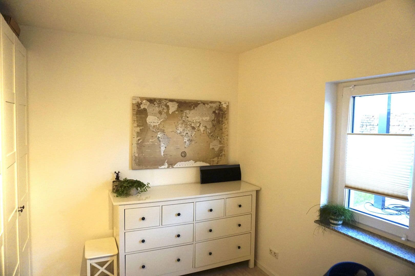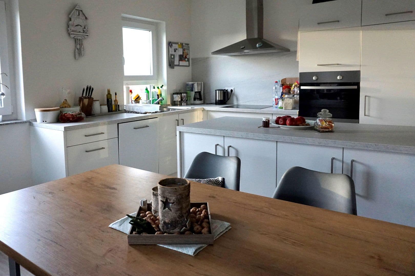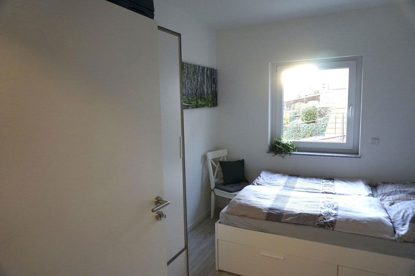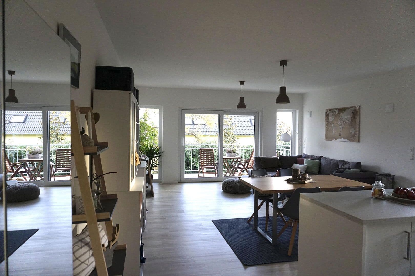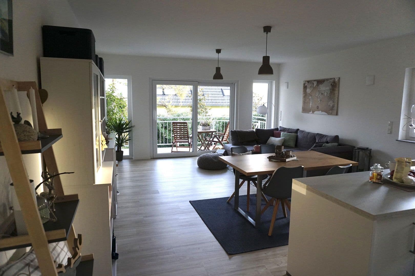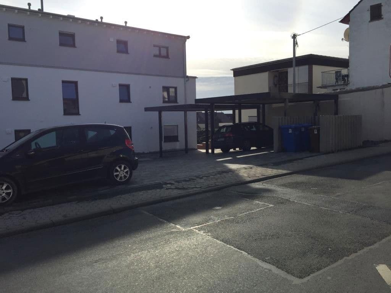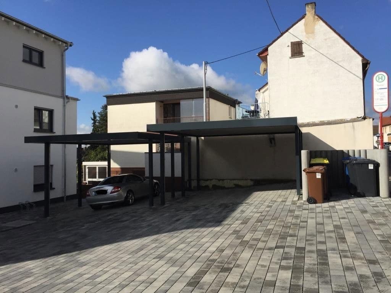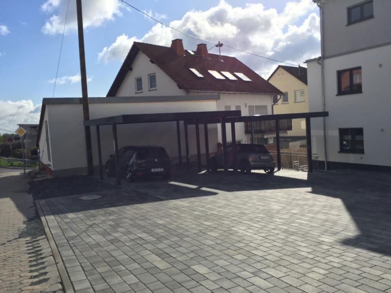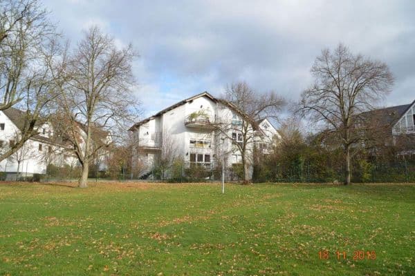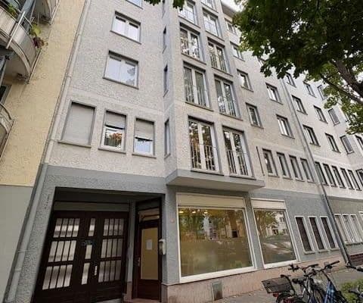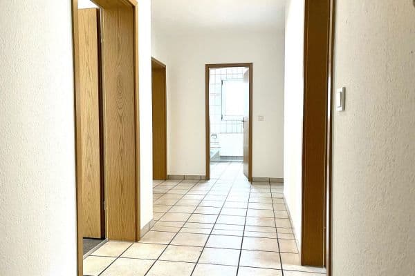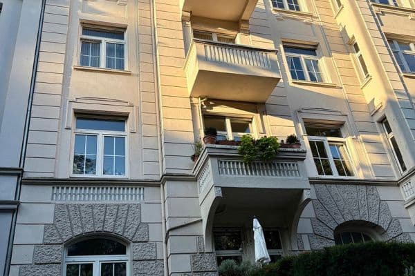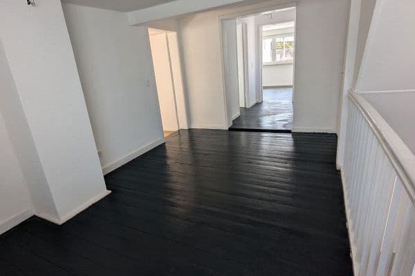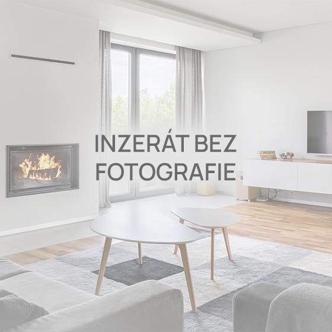
Flat to rent 3+1 • 83 m² without real estateCastellerstraße 7, , Hesse
Castellerstraße 7, , HessePublic transport less than a minute of walking • Lift • ParkingWelcome to your new home!
This spacious apartment, approximately ten years old, is located in a modern, exceptionally well-maintained residential complex with only seven units – a place where both young and old can feel right at home. The combination of comfortable amenities, an ideal layout, and a prime location makes this property a truly special offer on the rental market.
If interested, please note the following section "Additional Information."
Highlights
• Exclusive Location:
Live in the sought-after Diedenbergen neighborhood, a proven in-demand address in the Main-Taunus district. The quiet surroundings, high quality of life, and friendly neighborhood define this location.
• Perfect Connectivity:
Within minutes, you can reach the BAB 66 and BAB 3 motorways as well as excellent bus connections – ideal for commuters and families who value flexibility and short travel times.
• Convenience for Daily Life:
Supermarkets, doctors, pharmacies, and other service providers are easily accessible. The outstanding infrastructure in the city of Hofheim am Taunus ensures a comfortable everyday life.
Ideally situated, the Diedenbergen area is located in the southwestern part of the district town of Hofheim, with optimal access to the BAB 66 and BAB 3.
Public bus connections are also immediately available, guaranteeing excellent mobility and flexibility for all age groups.
The entire district town and its surroundings are known for their high recreational value.
Enjoy the excellent local shopping conditions with various stores (Netto, REWE, Dehner, etc.) reachable within a few minutes.
Features That Delight
• Barrier-Free Living & Elevator:
The entire apartment is accessible without barriers; an elevator goes down to the basement level.
• Well-Thought-Out Layouts:
A bright, inviting living atmosphere with a generous 3-room configuration and a stylish layout that perfectly combines light and space.
• Modern Fitted Kitchen:
High quality, open-concept, and ready for your culinary creativity.
• Vehicle Convenience:
Two private parking spaces (one of which is a carport) right at the building – a rare bonus that offers you daily comfort and high flexibility.
• Luxurious Bathroom and Guest WC:
A step-free shower, bathtub, double washbasin, and a separate guest WC – for a comfortable living experience.
• Premium Amenities:
Underfloor heating, electric shutters, an intercom system, and controlled mechanical ventilation with heat recovery ensure coziness and low utility costs.
• Additional Storage:
A spacious basement room and a communal laundry and bicycle storage room.
High Technical Standards:
Energetically, the building meets the modern standards indicated by the energy performance certificate and fulfills the high requirements for energy-efficient living.
Please note that viewing appointments are organized in coordination with the current tenants. To facilitate a smooth scheduling process, we kindly ask you to send all the required application documents listed below in full – this will greatly simplify the selection and coordination of viewing appointments.
Your Rental Application – To ensure a smooth and fair rental process, we request that all prospective tenants submit the following required documents and information with their application:
• Completed tenant self-disclosure form with details including name, date of birth, current address, employment and income information, as well as the number of persons moving in.
• A copy of a valid ID card or passport (both front and back) for identity verification.
• Proof of income for the last three months (e.g., pay slips, current pension statement, or enrollment certificate for students).
• A current credit report (e.g., SCHUFA report or an equivalent credit assessment).
• A certificate of rent arrears from the previous landlord (if available). Alternatively, please provide the contact details of the current or previous landlord.
• Proof of liability insurance (optional but recommended).
Final Note:
All information and documents are used solely for assessing the creditworthiness and reliability of the prospective tenant. No information is requested regarding origin, marital status, religion, political or sexual orientation, or other sensitive data. All data is processed in accordance with data protection regulations (GDPR) and the General Equal Treatment Act (AGG).
We thank you for your understanding and look forward to receiving your complete application!
Property characteristics
| Age | Over 5050 years |
|---|---|
| Condition | After reconstruction |
| Listing ID | 958712 |
| Usable area | 83 m² |
| Available from | 31/01/2026 |
|---|---|
| Layout | 3+1 |
| EPC | A - Extremely economical |
| Price per unit | €15 / m2 |
What does this listing have to offer?
| Balcony | |
| Basement | |
| Parking |
| Wheelchair accessible | |
| Lift | |
| MHD 0 minutes on foot |
What you will find nearby
Still looking for the right one?
Set up a watchdog. You will receive a summary of your customized offers 1 time a day by email. With the Premium profile, you have 5 watchdogs at your fingertips and when something comes up, they notify you immediately.
