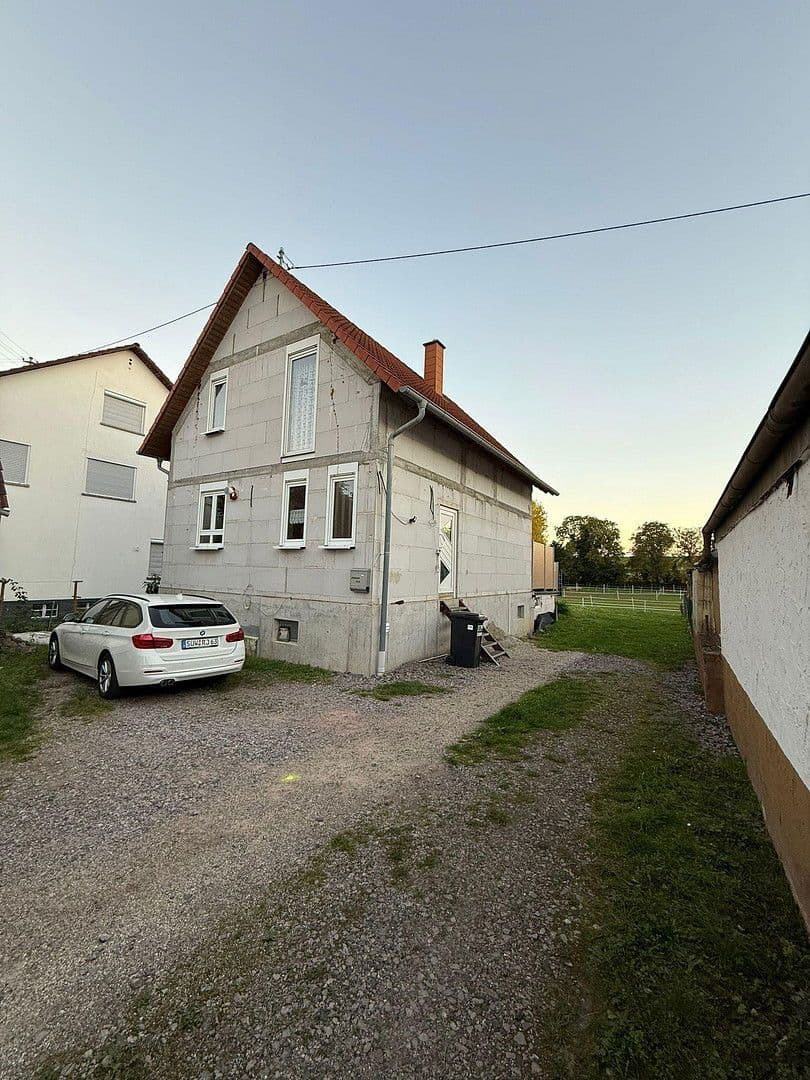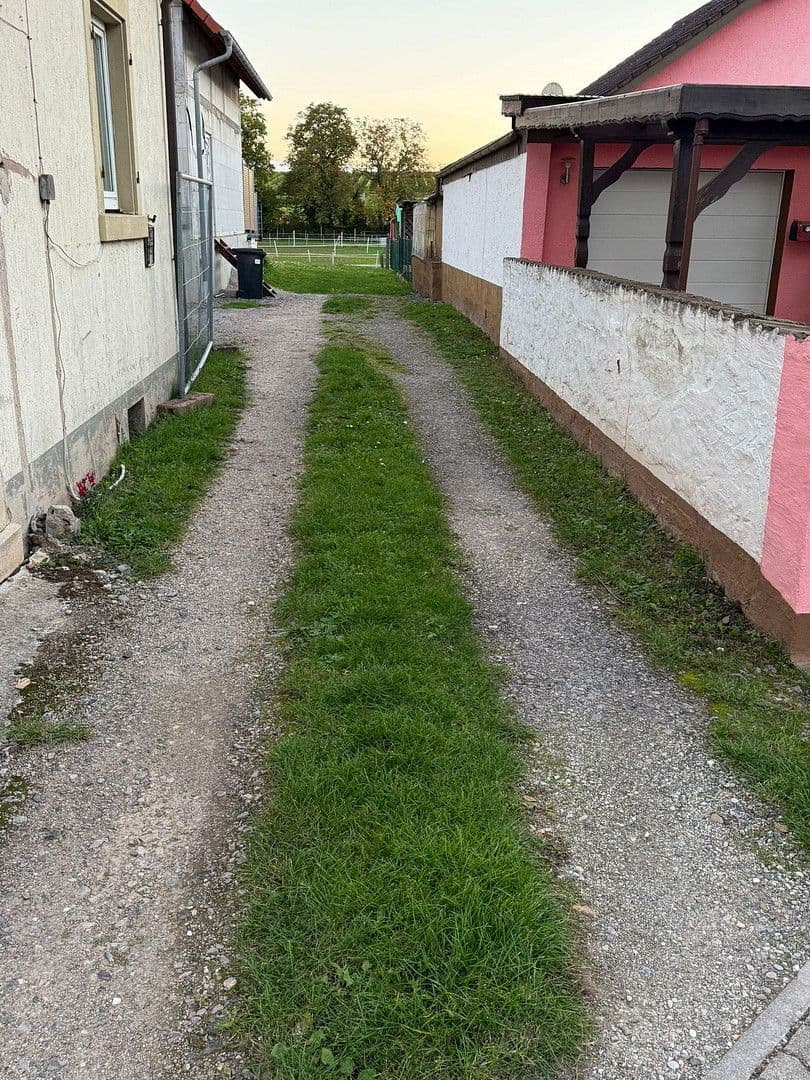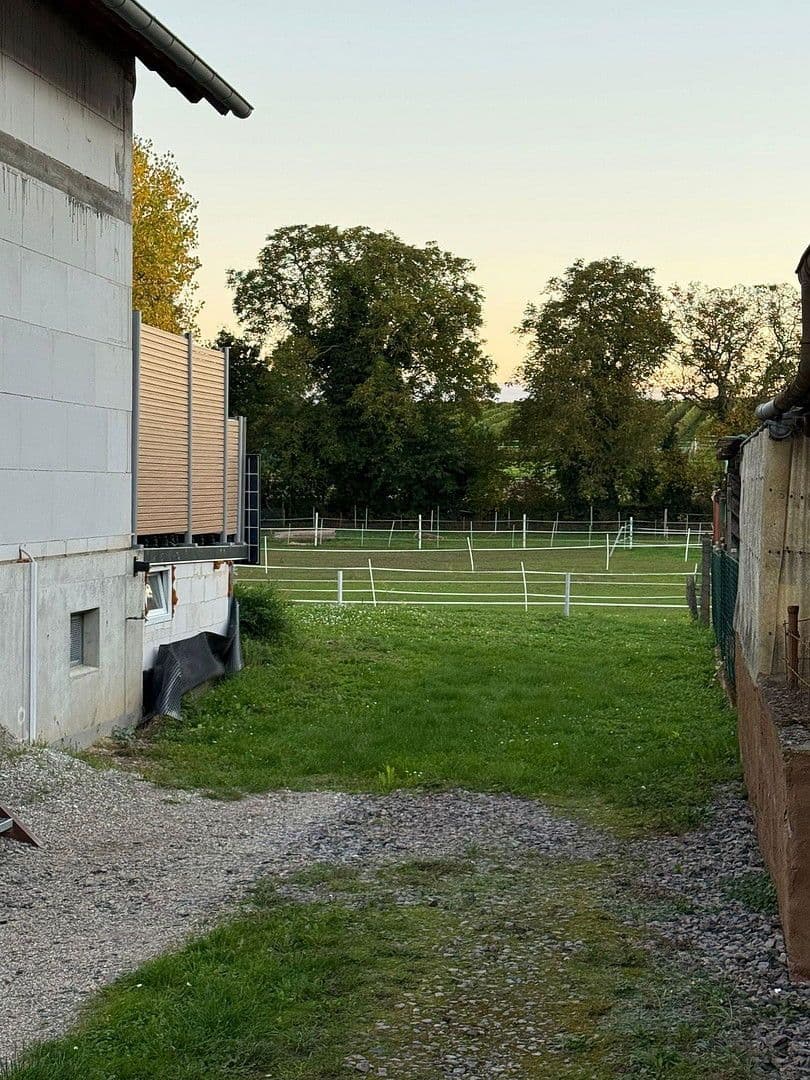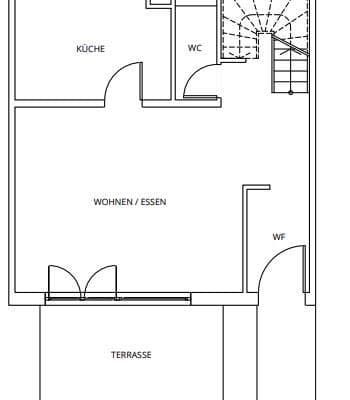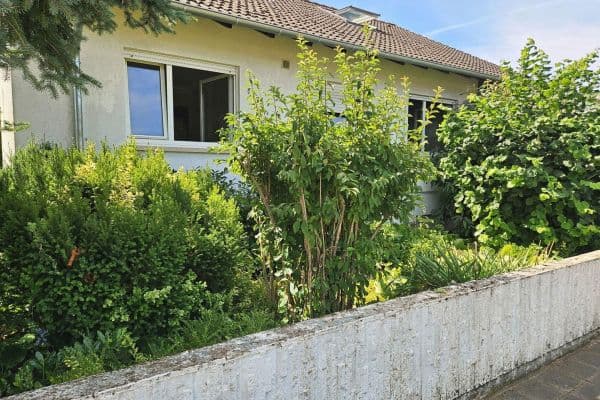
House for sale 4+1 • 115 m² without real estateGerämmestraße 55 a, , Rhineland-Palatinate
Gerämmestraße 55 a, , Rhineland-PalatinatePublic transport 4 minutes of walking • ParkingProperty Description
This charming, solidly built detached house with a classic gable roof was constructed between 1999 and 2000 and presents itself in an exceptionally well-maintained condition – it appears as if it were built only recently. Thanks to its robust construction, this house offers worry-free living for decades to come and combines quality, comfort, and a high level of living experience.
The view over the vineyards and the green fields of the Southern Palatinate is unobstructed – here you can enjoy nature, tranquility, and pure quality of life.
Location Description
The detached house is located in the popular wine-growing community of Essingen (76879), nestled in the beautiful Southern Palatinate. The location impresses with its calm, connection to nature, and the uninterrupted distant view of the vineyards.
Essingen offers excellent infrastructure: shopping opportunities, schools, kindergartens, and leisure facilities are available right in the village. Within a radius of 10–15 kilometers, you can easily reach the cities of Landau, Annweiler, Neustadt, Karlsruhe, and Mannheim.
Transportation connections are very good – the Knöringen–Essingen train station is in close proximity, and motorway access is quickly reachable.
House Highlights
• Solid construction using high-quality materials
• Classic gable roof – timeless, durable, and low maintenance
• Basement made of waterproof special concrete (white shell)
• Reinforced concrete floor slabs – stable and value-retaining
• South-facing with a dreamy panoramic view
• Private access road in a quiet secondary position
• Facade not yet completed – an advantage for the buyer, as all structural elements are visible
• Exterior staircase and interior handrails should be renewed – an ideal opportunity to add your personal touch to the house
Floor Plan
Upper Floor:
• Three bright bedrooms with a slight sloping roof
• Large, modern bathroom with shower and bathtub
Ground Floor:
• Guest WC and cloakroom
• Spacious living, dining, and kitchen area with an open design
• Bright and friendly rooms with access to the balcony
Basement:
• Two additional fully usable rooms (with large windows above floor level) – ideal as an office, guest room, or hobby rooms
• Storage area under the stairs
• Practical pantry (not insulated) – perfect for storing drinks and canned goods
• Separate laundry room with ample space for a washing machine, dryer, and cupboards
• Technical and heating room – neat and easily accessible
Under the balcony there is another room, currently used as a workshop – versatile in its use
Outdoor Area
• Spacious garden with plenty of sunshine and privacy
• At the end of the garden, a small stream flows – ideal for nature lovers and families seeking something unique
• Large balcony with a southern view over vineyards and green fields
⸻
Features
• Radiators throughout the house
• In addition, underfloor heating in the bathroom as well as in the living, dining, and kitchen area
Disclaimer
All information regarding the property, including documents, plans, area measurements, etc., is provided by the owner. We assume no liability for the accuracy and completeness of this information. Changes and prior sale are reserved.
Property characteristics
| Age | Over 5050 years |
|---|---|
| Listing ID | 958338 |
| Land space | 530 m² |
| Price per unit | €3,087 / m2 |
| Layout | 4+1 |
|---|---|
| Usable area | 115 m² |
| Total floors | 1 |
What does this listing have to offer?
| Basement | |
| MHD 4 minutes on foot |
| Parking | |
| Terrace |
What you will find nearby
Still looking for the right one?
Set up a watchdog. You will receive a summary of your customized offers 1 time a day by email. With the Premium profile, you have 5 watchdogs at your fingertips and when something comes up, they notify you immediately.
