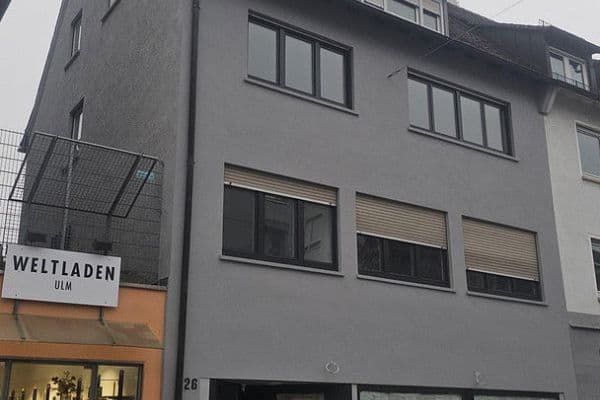
This listing is no longer active
Commercial property to rent • 2000 m² without real estateUhlmannstrasse 42, , Baden-Württemberg
Uhlmannstrasse 42, , Baden-WürttembergPublic transport 4 minutes of walking • LiftWarehouse and production hall in a convenient transport location, situated in an industrial area on the outskirts of the city with excellent access to Federal Road 30, only 2 minutes from the nearest exit.
Area: 2000 m²
Modern warehouse, built in 2004
Two floors with approximately 1000 m² each. Ceiling height on the ground floor is at least 4.00 m, on the upper floor at least 2.75 m. A freight elevator with a 3-ton capacity is available. Very good lighting with windows, and on the upper floor a large skylight in the roof.
Accessible by truck, featuring one electric roller door with an inward-built airlock and fast door.
Large paved open area as well as a free lawn area in front of the hall.
Property type: Warehouse/Production hall
Property address: Uhlmannstraße 42, 88471 Laupheim
Location: In an industrial area on the outskirts of the city with excellent access to Federal Road 30
Year built: 2004
Usable warehouse area: 1,989.55 m²
Floors: Ground floor & upper floor with elevator
Quality of fittings: Well-maintained and in very good condition
Number of parking spaces: 7 outdoor vehicle parking spaces
Construction method: Steel frame construction
Heating type: Gas central heating
Energy key value for heating: 16.70 kWh/(m²*a), A+
Electricity consumption: 14.60 kWh/(m²*a), A+
Windows: Aluminum insulated glass windows, double-glazed
Roof type: Flat roof
Availability: Vacant from May 1, 2026
The offered warehouse is located in a transport-friendly position on the city’s outskirts in a popular industrial area of Laupheim. In addition to the optimal location, Federal Road 30 provides excellent connections to Biberach, Ulm, Ravensburg, and the Lake Constance district, as well as, via the A7/A8 motorways from Ulm, to Memmingen, Stuttgart, and Munich.
The offered commercial property was built in 2004 using steel frame construction and is in a very good, well-maintained condition. The hall comprises two floors with nearly 2,000 m² of warehouse and production space, with the ground floor featuring a ceiling height of over 4 meters.
The hall is equipped with a 4-meter-high and 3-meter-wide roller door with an inward-built airlock and fast door, ensuring good and barrier-free vehicular access. With the available freight elevator, which has a load capacity of 3 tons, you can easily transport your goods to the approximately 1,000 m² large upper floor, which has a ceiling height of 2.6 meters. The ground floor of the commercial hall also includes a small office with space for 2 workstations.
Property characteristics
| Age | Over 5050 years |
|---|---|
| Condition | Good |
| Land non-residential space | 2,000 m² |
| Available from | 01/05/2026 |
|---|---|
| Listing ID | 958306 |
| Price per unit | €0 / m2 |
What does this listing have to offer?
| Lift |
| MHD 4 minutes on foot |
What you will find nearby
Still looking for the right one?
Set up a watchdog. You will receive a summary of your customized offers 1 time a day by email. With the Premium profile, you have 5 watchdogs at your fingertips and when something comes up, they notify you immediately.