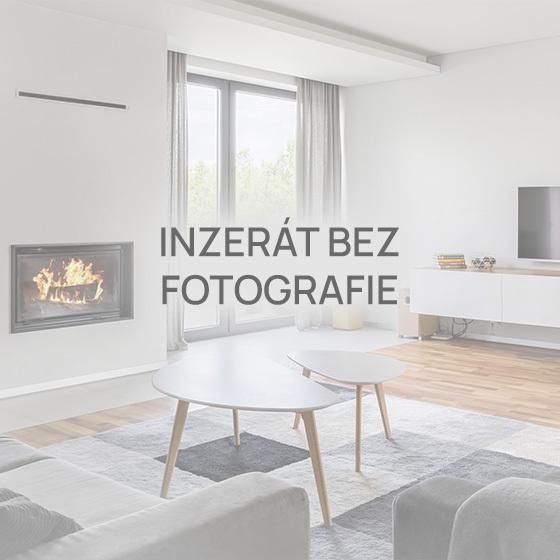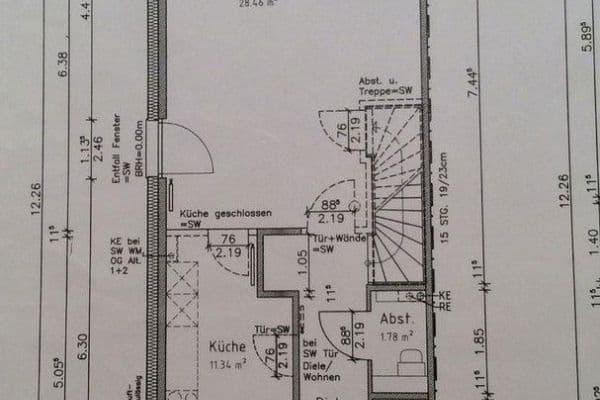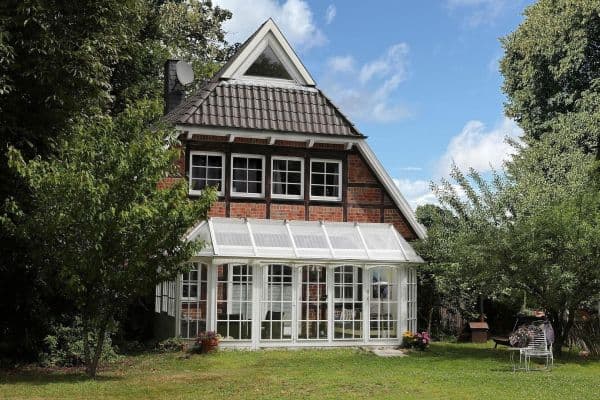
House for sale • 420 m² without real estateWennerstorfer Kirchweg, , Lower Saxony
Wennerstorfer Kirchweg, , Lower SaxonyPublic transport 1 minute of walking • Parking • GarageBelow is the complete English translation of the text:
──────────────────────────────
*Before the Gates of Hamburg*
A Unique Refuge Seeking Individualists*
*Multigenerational – Oasis of Well-Being*
3 complete houses with approximately 420 m² of living space on over 5,300 m² of forest*
*For the extended family with parents, grandparents, or brother and sister-in-law* or for living in one house and renting out two*
Space for 3 families is already available*
──────────────────────────────
Rental House No. 1:
Constructed of solid red clinker stone with a pitched roof covered in roof tiles. Core renovation took place from 1980 to 1981 – all walls and floors were redone (all load-bearing walls were left in their original condition and reinforced/insulated by adding a second wall). The entire ground floor was fitted with white-gray tiles (1995). In the attic, light laminate flooring was installed. This is a 2½-room apartment of approximately 67 m², plus a small terrace and its very own small garden. A new white fitted kitchen was installed in 2021. The property is located at the front area of the lot.
──────────────────────────────
Main House:
The so-called fictitious construction year of this house is 2004 (see attached copies). This date is achieved through numerous renovations and refurbishments.
Originally, the house was designed and planned as an architect’s bungalow.
~ Completion as a bungalow and first occupancy in 1980 ~
~ 1995–1996 ~ Extended upward and fitted with a pitched roof, dormer, and an enclosed conservatory. Tiled roof added in 1995–1996.
Renovation of the guest WC around 1999
*An almost complete core renovation of the house was carried out between 2011 and 2015*
(See the “Equipment” section for details.)
──────────────────────────────
Rental House No. 2:
Core renovation took place in 1994–1995; the façade was re-clinkered with half-timbering – all load-bearing walls were left in their original condition, with some being reinforced with concrete. In the kitchen, bathroom, living room plus anteroom, a new screed was installed and finished with tiles. The entire electrical installation – including outlets and switches (with the exception of the old fuse box) – was renewed.
This unit has 3 rooms plus an anteroom, comprising approximately 83 m² of living space.
This house requires a complete refurbishment and a new kitchen*.
──────────────────────────────
### For a viewing of the entire property, both inside and outside, we require your full name, place of residence, landline number, a German email address, and proof of creditworthiness.
For example, a general financing certificate from your bank – this is a document by which the branch confirms your capability for a “general real estate purchase.”
Example: “We, Dorfbank XYZ, could envision accompanying the Mustermann family in a real estate purchase amounting to 800,000 Euros.”
This is not a binding financing commitment; this document simply demonstrates your liquidity to sellers. These certificates are usually valid for 6 months.
With this document you can view almost any property immediately without having to sign a contract with the bank, the seller, or the broker.
###
For an initial viewing, please allow approximately 60 minutes.
You can send your bank the link to the advertisement from ohne-makler, or I can send you a short exposé. Even Sprengnetter evaluates these properties at a higher value.
We are selling for health reasons, and the price is below market value and no longer negotiable.
Take a look at all the properties on every portal – you won’t find this amount of land and houses at such a low cost a second time.
And you’ll save about 27,000 Euros in broker fees – that’s already enough to cover a new heating system.
The properties are located close to the A1 motorway, ensuring quick access to Hamburg (25 minutes to the Elbbrücken) and Bremen (approximately 45 minutes). The properties are situated in 21279 Wenzendorf – OT Dierstorf Heide, Wennerstorfer Kirchweg X. The house number will be provided during viewing.
You’ll be living right in the greenery – the property features deciduous and coniferous trees ranging from 70 to in some cases 100 years old! In summer, the entire property is completely private.
The front and middle sections of the lot are landscaped with various ornamental shrubs, raised flower beds, small hedges, etc.
A large garden log cabin with a terrace invites you to cozy barbecues as well as mulled wine evenings. Friends call this property “the last green oasis!”
The late German heavyweight world champion Max Schmeling once lived in this beautiful area. His former home is approximately an 8-minute walk away. Until a few years ago, this was purely a vacation and recreation area, which has since been approved for development.
*The Este river and a relaxing, very beautiful nature reserve* can be reached within about a 15–20 minute walk. In Hollenstedt, you may even rent kayaks and paddle on the Este.
──────────────────────────────
Quiet forest surroundings with developments consisting solely of single-family homes, duplexes, and villas. One side of the property adjoins a green protection zone for both people and animals – no construction is permitted there.
At the border with a neighboring lot lies a megalithic tomb – “Karl der Große” – which is under monument protection; hence, nobody will approach too closely there, and it will not disturb you or any potential new development. This is a purely residential area.
The collective municipality of Hollenstedt—with its daycare center, elementary school, football field, tennis court, sports hall, swimming pool, doctors, and various shops—is reachable within a 15–20 minute walk.
A school bus for secondary schools is available within about a 4-minute walk – with high schools, secondary schools, and comprehensive schools approximately 10 km away.
──────────────────────────────
Development Regulations in Brief:
For every 2,500 m², 2 residential units may be built; on a lot of over 5,300 m², *4* residential units may be built, comprising pure living space of 450 m² plus utility spaces (such as a boiler room and a laundry room – see development plan “Dierstorfer Heide II”).
Due to a second B-plan for the front area, it might even be possible to create *5* residential units. For details, please inquire directly with the responsible building authority in Landkreis Harburg, as we do not have precise information.
The properties are located on a paved (tarmac) road, and fiber-optic connections are already available at the front of the street.
***** For those who are handy themselves or simply willing to roll up their sleeves – this is a gold mine *****
Ideally, it would suit 2–3 families, although the third house would need renovation.
As things stand today, everything is protected by existing use provisions; if you have questions regarding modifications, we will support you as far as we are able to answer.
──────────────────────────────
Work and Renovations on the Main House (2011–2015):
The entire electrical system in both the lower and upper floors – all wiring, RCCBs, cables, surface-mounted outlets, fuse boxes, etc. – was renewed by a specialist company. The light switches and sockets are from Merten (the Octocolor series as well as Busch and Jaeger).
A new screed was installed in the kitchen, pantry, living room, office, children’s room, bedroom, and large bathroom. New underfloor heating was installed in the kitchen and the large bathroom.
All radiators on the ground floor were renewed.
The kitchen and pantry, as well as walls and floors, were tiled with Star Galaxy granite; the large bathroom is also lined with Star Galaxy tiles, and features a trapezoidal washbasin made of Star Galaxy granite. The bathroom walls are finished with white high-gloss tiles. Metal rails serve as trims/edges, and there is a large walk-in shower with Grohe concealed fittings, as well as a rain shower and hand shower from Grohe.
The high-gloss kitchen comes in Bordeaux and black, with custom-made countertops from thicker granite slabs.
In the living room, office, bedroom, children’s room, and the small hallway downstairs, bright, high-quality porcelain stoneware tiles were installed (both the screed and the tiles in these areas are new).
Five new windows on the ground floor were replaced with white ones; 6 interior window sills and 5 exterior window sills were newly installed. The new windows come with white blinds (partly electric) and built-in mosquito screen blinds. On the upper floor, there is one large electric blind and one mosquito screen sliding door leading to the balcony.
In total, 10 doors and frames (across both floors) have been replaced with new white ones. The living room now features a large glass sliding door.
On the upper floor, in the two large rooms, the old paneled ceilings were removed, new soundproofing films applied, and new gypsum ceilings installed.
The old staircase to the upper floor was replaced with a high-quality new staircase.
*All* ceilings in the basement (except for one room) have been completely replaced – panels removed, old insulation taken out, and everything redone with new films and insulation wool; all ceilings now feature gypsum board.
All work was carried out by German companies – some receipts are still available! Investments in the house amount to approximately 148,000 to 158,000 Euros.
In 2024, the balcony and exterior stair railing will be restored.
In 2025, a privacy fence in conjunction with planter boxes is planned.
Ongoing maintenance and renovation.
──────────────────────────────
The main house comprises 9.5 rooms, 1 large bathroom, 1 old shower room, 1 old guest WC, and 1 large conservatory.
There is a brick-built, heated garage with a small coffee room, a mini-shower room, and a storage loft (approximately 35 m²).
The large house has a living area of approximately 220 m².
──────────────────────────────
Important:
The 3 houses benefit from existing use protection. They were built before the 1985 development plan and the new B-plan of 2009.
Currently, there is a bio-toilet system serving all 3 houses; it was refurbished by a German specialist company in 2012/2013 and provided with new dispersal (approved and permitted).
All 3 houses are supplied with water via a dedicated water line (approved and permitted).
All 3 houses are heated with natural gas, and each house has a fireplace or stove – these are still permitted. With the installation of a hybrid system (heat pump, solar, and gas), you can expect a state subsidy (please inquire with Vaillant or Viessmann).
The heating systems should ideally be renewed – they are no longer state-of-the-art, although they still function.
The installation was carried out, according to the chimney sweep, in 2004 and 2005.
The energy certificates/consumption certificates for all houses were prepared by the local master chimney sweep (not online or via other means)! The energy rating is F.
──────────────────────────────
Viewings:
From Monday to Sunday, between 2:00 PM and 5:00 PM, by appointment. Please refer to the first paragraph at the very top for the procedure.
We have lived here with our whole family, and with heavy hearts, we are now selling the property because we are almost alone and everything is becoming too large and overwhelming (health reasons).
The extremely attractive sale price applies only to the complete sale of our property.
The two plots alone (as pure building land) already have a minimum value of 660,000 Euros (5,300 m² at 125 Euros per m², in some cases up to 180 Euros).
In this regard, the houses are almost given away! You could even demolish everything and build 4–5 new houses. This would be ideal for a construction entrepreneur – one side serving as an access drive and on the other side placing the 2 duplexes or single-family homes…
If you are willing to tidy up and renovate, you have approximately 1.2 million Euros in value here – and with new construction, even much more.
All information provided is to the best of our knowledge and belief; we assume no warranty or liability.
Important: Please do not enter the properties without an appointment – that would border on trespassing, and there is also a risk from free-roaming dogs.
──────────────────────────────
Deficiencies:
• The A1 motorway is always audible outside – sometimes more, sometimes less, depending on the season and wind direction (quieter in summer).
• Proximity to the motorway service area entrance (which can also be seen as a plus).
• The heating systems are approximately 20 years old.
• The rear house and one storage room require renovation.
• Some of the pavement slabs at the back are tilting.
• One old shower room upstairs requires an update.
• Two Velux windows should be replaced within about one year.
(For the structural deficiencies and the proximity to the A1, we have already deducted 73,000 Euros from the minimum price of 800,000 Euros upfront – resulting in 727,000 Euros.)
If a broker already has a buyer for these properties in their real estate portfolio, that is welcome. However, since we have already prepared the ads, photos, and documentation ourselves, we will not pay a brokerage fee of 30,000 Euros ;-)
The 3D floor plans of the main house are provided for you and the bank to help illustrate and visualize the property; the data has been as accurately implemented as possible. Of course, our photos are the true original, but they serve the purpose very well.
Living area calculations are approximate according to DIN 277.
──────────────────────────────
This concludes the translation of the provided text into English.
Property characteristics
| Age | Over 5050 years |
|---|---|
| Listing ID | 956568 |
| Usable area | 420 m² |
| Price per unit | €1,731 / m2 |
| Condition | Good |
|---|---|
| EPC | F - Very uneconomical |
| Land space | 5,308 m² |
What does this listing have to offer?
| Balcony | |
| Basement | |
| Parking | |
| Terrace |
| Wheelchair accessible | |
| Garage | |
| MHD 1 minute on foot |
What you will find nearby
Still looking for the right one?
Set up a watchdog. You will receive a summary of your customized offers 1 time a day by email. With the Premium profile, you have 5 watchdogs at your fingertips and when something comes up, they notify you immediately.





















































