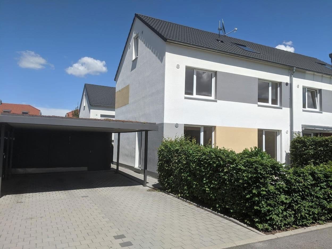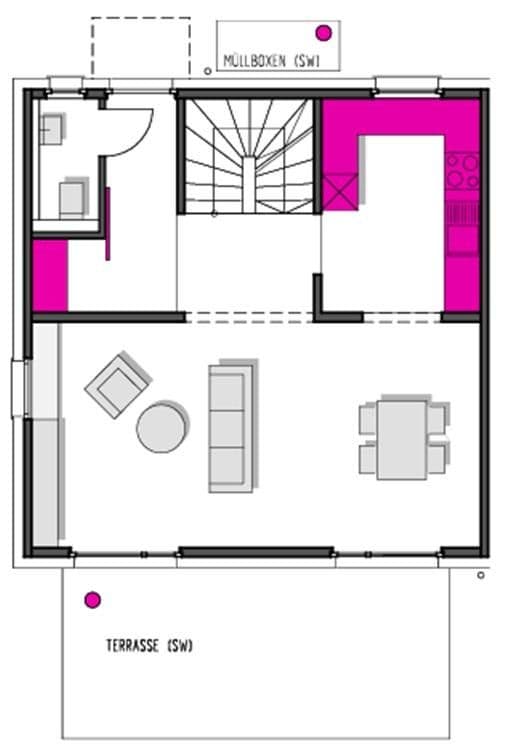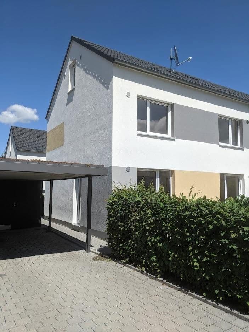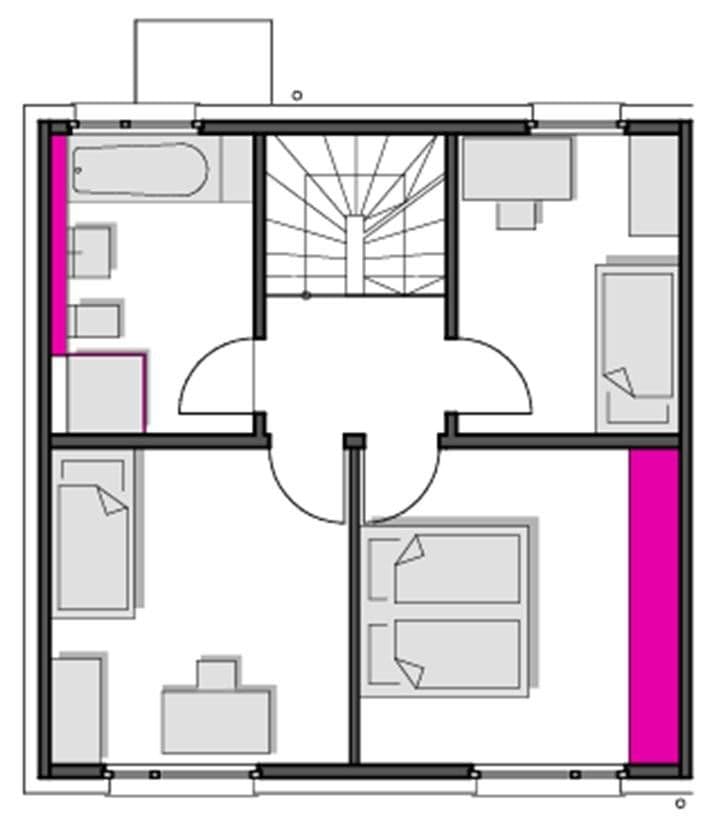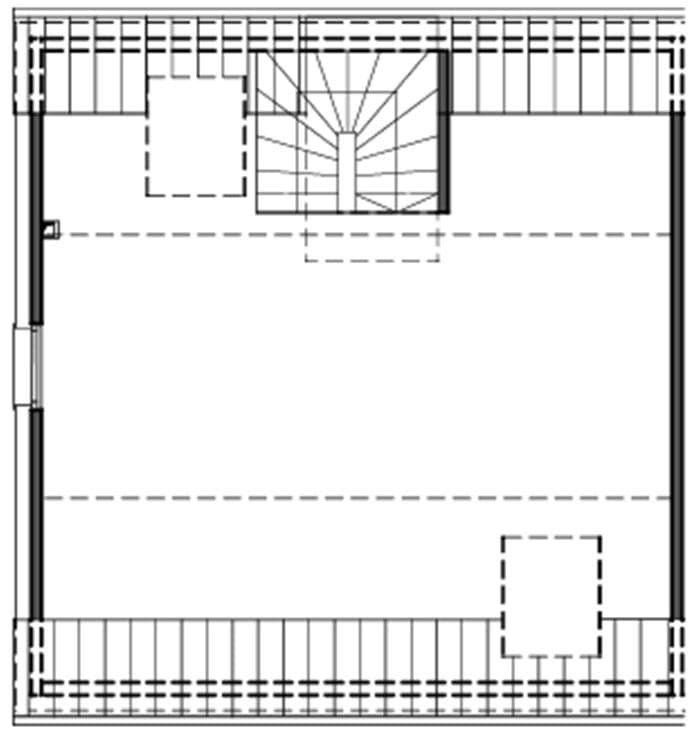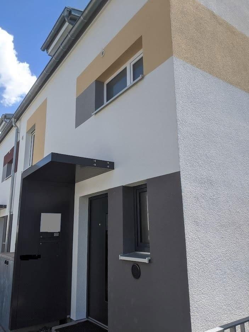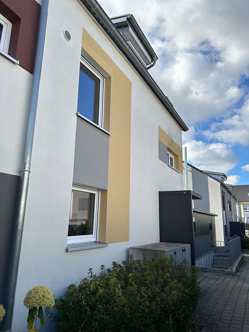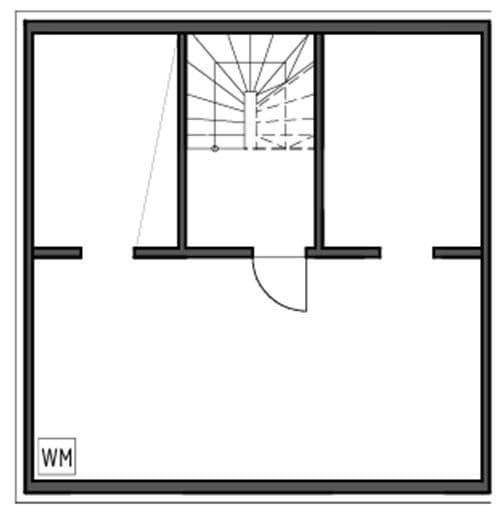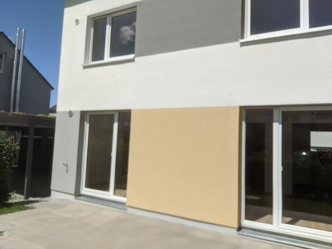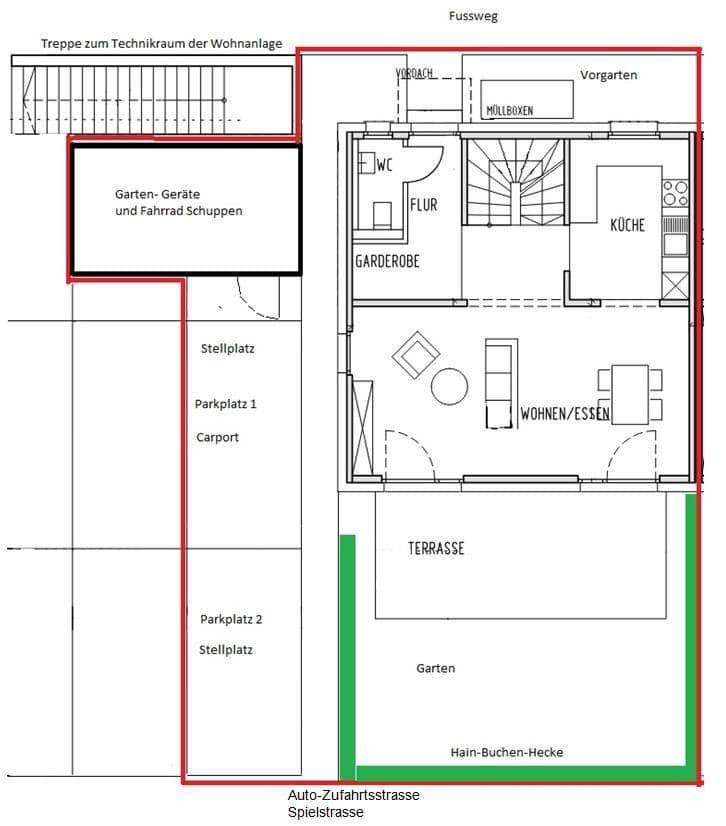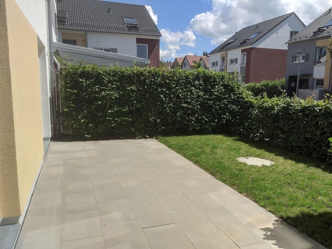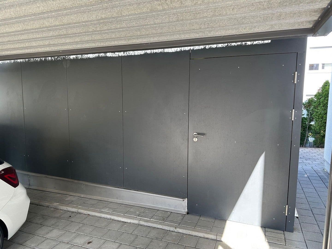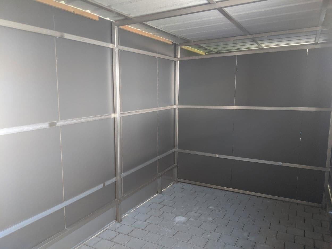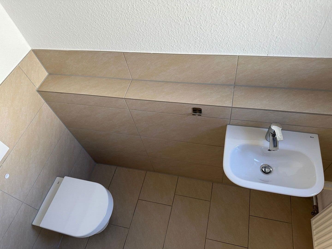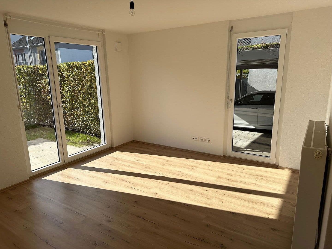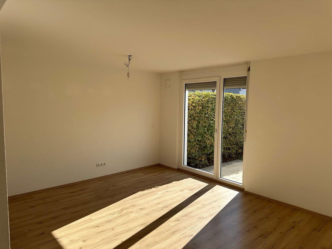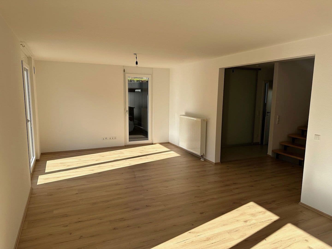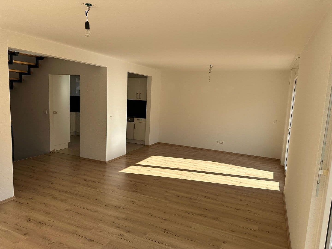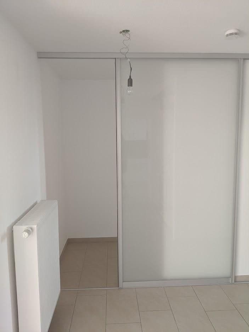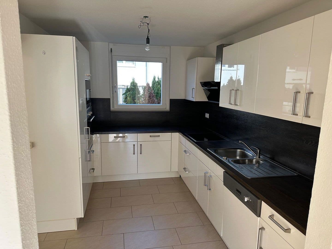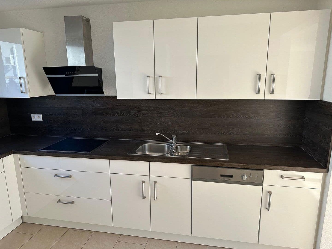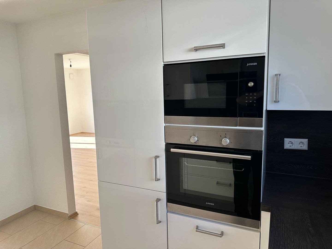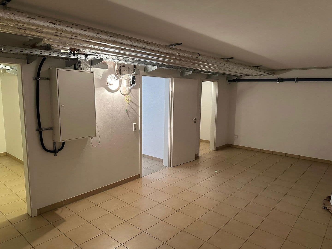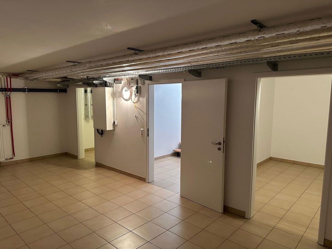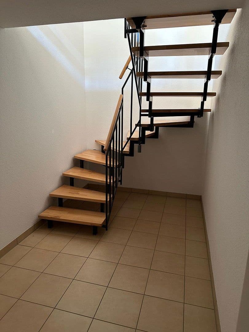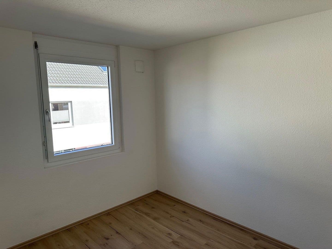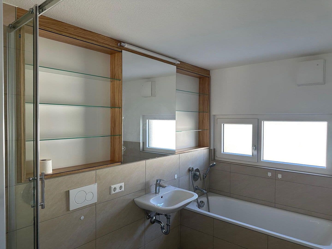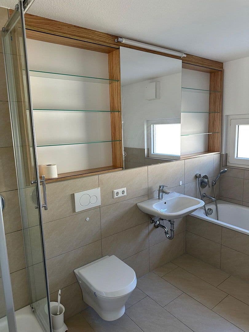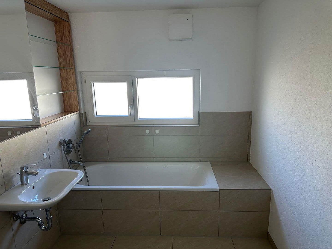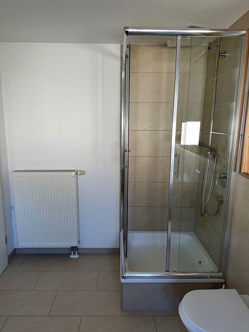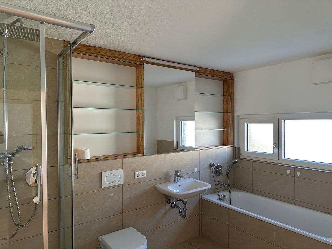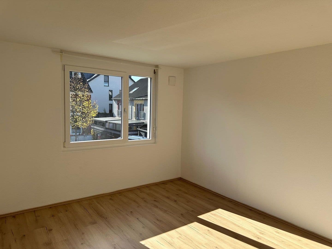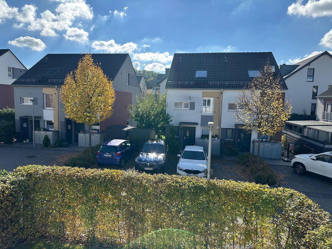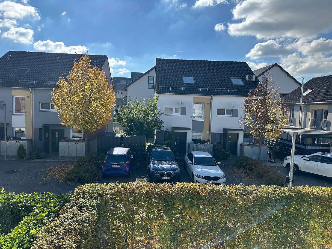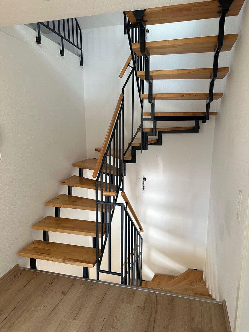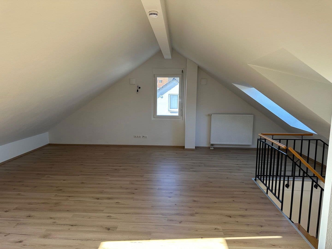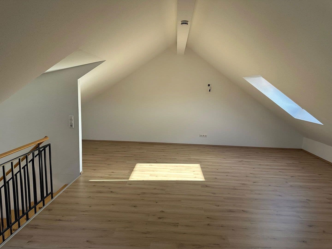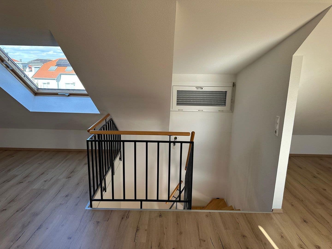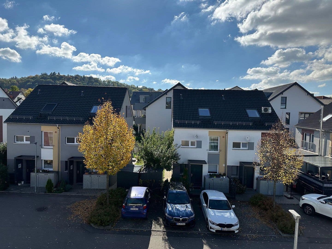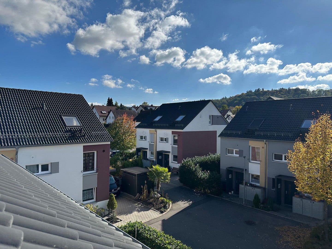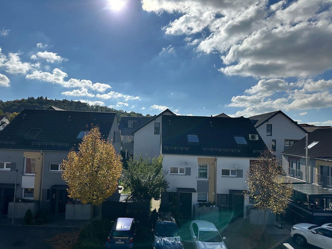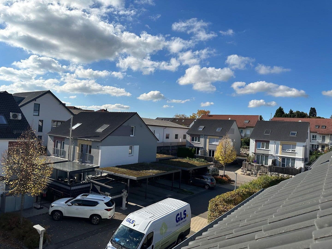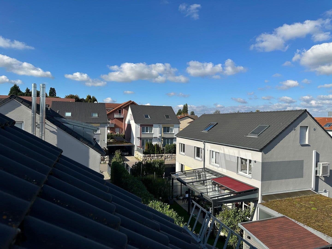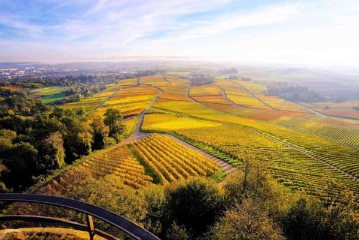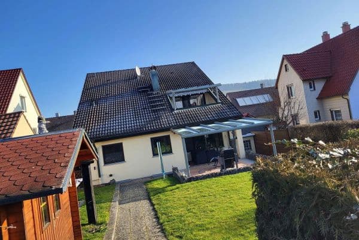
House for sale 6+kk • 141 m² without real estate, Baden-Württemberg
, Baden-WürttembergPublic transport 1 minute of walking • ParkingBuilt-in kitchen from the brand Nobilia with all built-in appliances such as refrigerator, freezer, dishwasher, oven, microwave, induction cooktop, and extractor hood.
Designer fittings from the front door to the WC fixtures
2 parking spaces for cars, one of which is a carport
1 outdoor terrace with 18 m²
Landscaped outdoor area with shrubs in front of the house
Garden measuring 50 m² with a terrace and surrounded on three sides by a hornbeam-beech hedge.
Living area of 141 m² (plus a utility room and basement of 44 m² and a bicycle shed of 18 m²) spread over 4 floors
4 bedrooms
1.5 bathrooms (1 bathroom on the first upper floor – a full bathroom with a built-in mirror cabinet, glass wall shower, full bathtub, WC, and washbasin)
1 living and dining room
1 cloakroom on the ground floor
1 gallery room (playroom or office) on the second upper floor
TV satellite system with reception and sockets in all bedrooms and the living room
Fiber-optic connection from Deutsche Giganetz with up to 1,000 MB data volume
1 concrete waste container with 3 large compartments from the company Paul Wolff for 3 x 240 liters
Intercom system alongside the doorbell on the first upper floor
Triple glazing throughout the entire house.
The entire apartment is equipped with a ventilation system that connects all rooms.
The staircase is fitted with solid beech steps.
All bedrooms, as well as the dining room, living room, hallway, and corridor, are fitted with high-quality laminate that mimics wood.
The kitchen, guest WC, bathroom, entrance hall, and cloakroom are finished with high-quality beige tiles.
All information is provided without guarantee.
Semi-detached house in the center of Flein
The semi-detached houses are located on a “play street” – arranged in a T-formation. There are often around 20 children playing on the street – considering that in the 28 semi-detached apartments more than 60 children of all ages live here.
The property is situated in a lively residential area with a homeowners’ association in Flein.
In the immediate vicinity of the property, several bus lines operate.
Within walking distance, you will find several bakeries, butcher shops, doctors, restaurants, two supermarkets (Lidl, Edeka), and a café.
There are also two green and park areas, two fitness studios, two hairdressers, a library, and a DHL post acceptance point on site.
All information is provided without guarantee.
Built-in kitchen from the brand Nobilia with all built-in appliances such as refrigerator, freezer, dishwasher, oven, microwave, induction cooktop, and extractor hood.
Designer fittings from the front door to the WC fixtures
2 parking spaces for cars, one of which is a carport
1 outdoor terrace with 18 m²
Landscaped outdoor area with shrubs in front of the house
Garden with a surface area of 50 m² – surrounded on three sides by a hornbeam-beech hedge.
Living area of 141 m² spread over 4 floors
4 bedrooms
1.5 bathrooms (1 bathroom on the first upper floor and 1 guest WC on the ground floor) and
1 full bathroom (with a built-in mirror cabinet, glass wall shower, full bathtub, WC, and washbasin)
1 guest WC with a hand washbasin and toilet on the ground floor
1 living and dining room
1 cloakroom on the ground floor
1 gallery room (playroom or office) on the second upper floor with nearly 50 m²
TV satellite system with reception and sockets in all bedrooms and the living room
1 concrete waste container with 3 large compartments from the company Paul Wolff for 3 x 240 liters
Intercom system alongside the doorbell on the first upper floor
The entire house is equipped with a ventilation system that connects all rooms.
The staircase is fitted with solid beech steps.
All bedrooms, as well as the dining room, living room, hallway, and corridor, are fitted with high-quality laminate with a wood-look
The kitchen, guest WC, and bathroom are finished with high-quality beige tiles.
We want the residents to feel comfortable and for everyone to personalize and settle in—even with all the already defined fixtures and fittings. We have aimed to select the features in an ergonomic, practical, contemporary, aesthetically pleasing, and fashionable manner for the future owners.
All information is provided without guarantee.
Just get in touch and come see this property in the best location.
Flein is a purely residential community and holds the highest status in the Heilbronn district.
All information is provided without guarantee.
Property characteristics
| Age | Over 5050 years |
|---|---|
| Condition | Very good |
| Listing ID | 956465 |
| Usable area | 141 m² |
| Total floors | 4 |
| Available from | 25/10/2025 |
|---|---|
| Layout | 6+kk |
| EPC | A - Extremely economical |
| Land space | 200 m² |
| Price per unit | €4,822 / m2 |
What does this listing have to offer?
| Basement | |
| MHD 1 minute on foot |
| Parking | |
| Terrace |
What you will find nearby
Still looking for the right one?
Set up a watchdog. You will receive a summary of your customized offers 1 time a day by email. With the Premium profile, you have 5 watchdogs at your fingertips and when something comes up, they notify you immediately.
