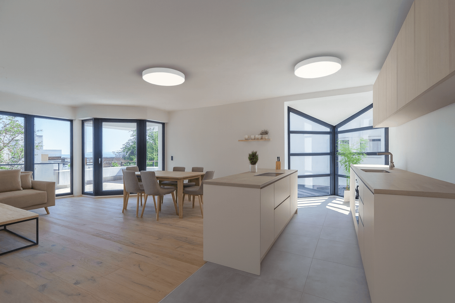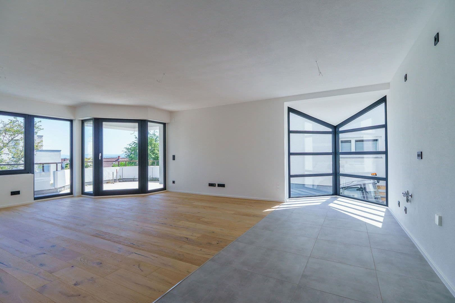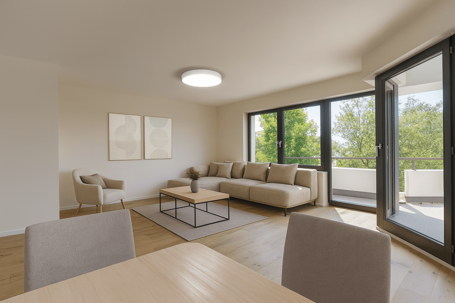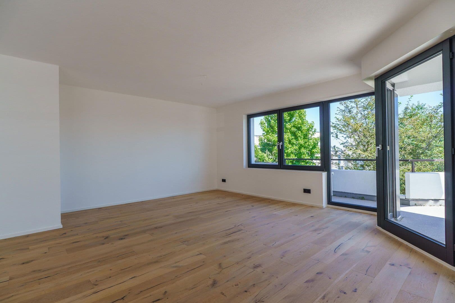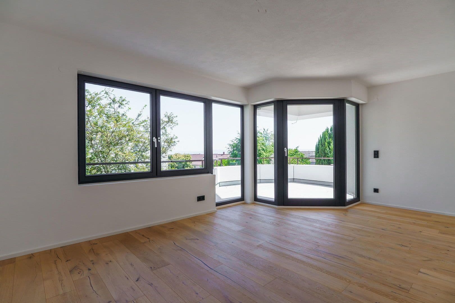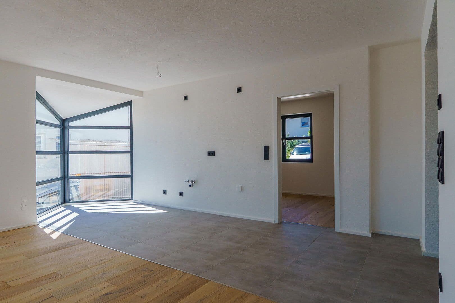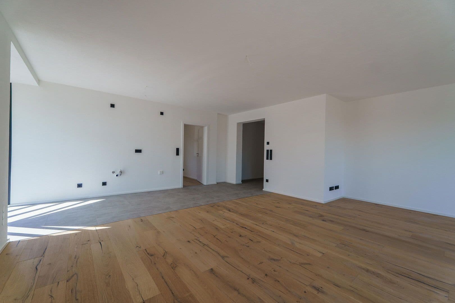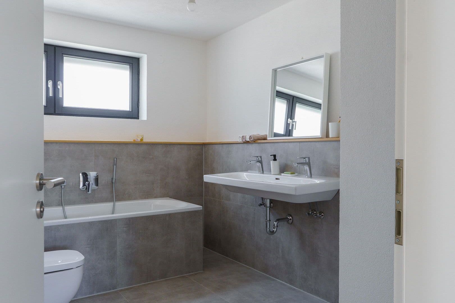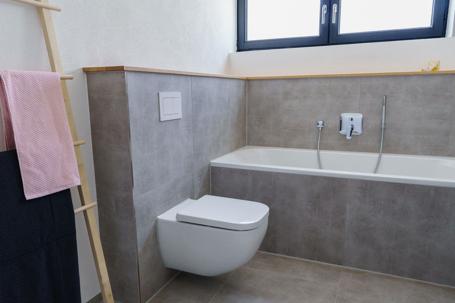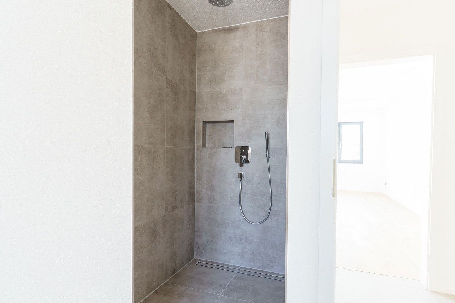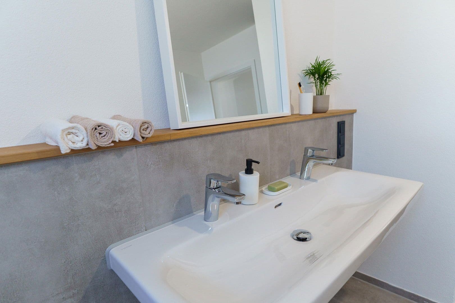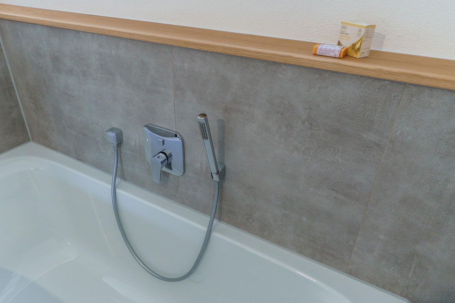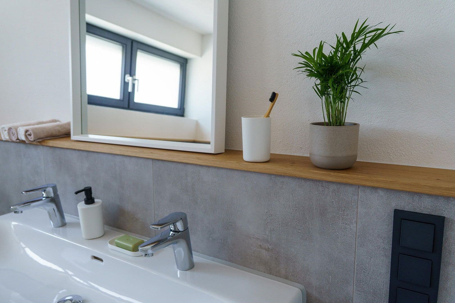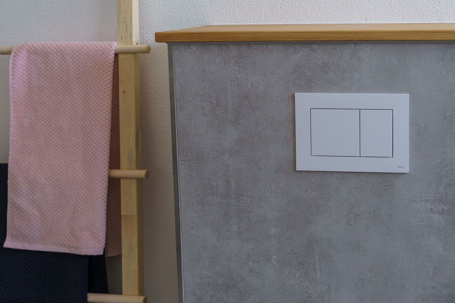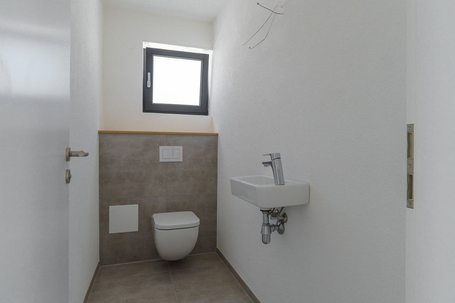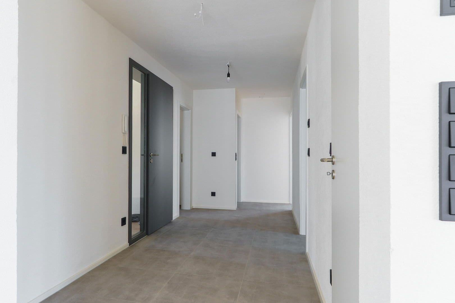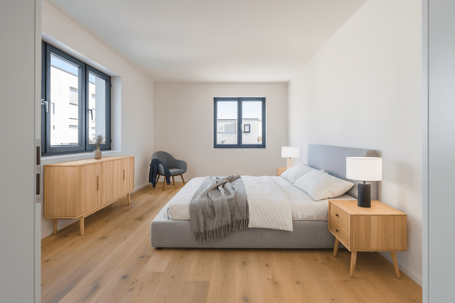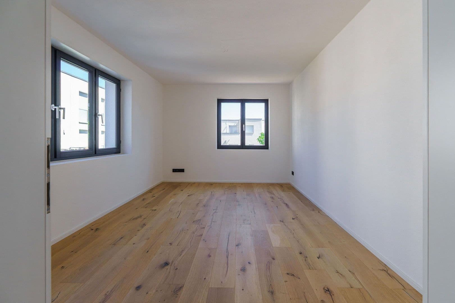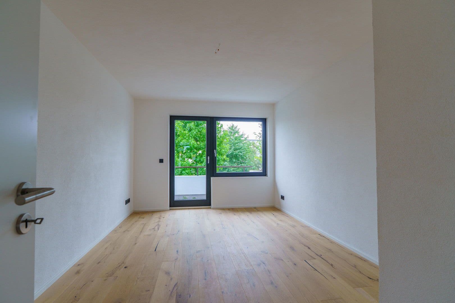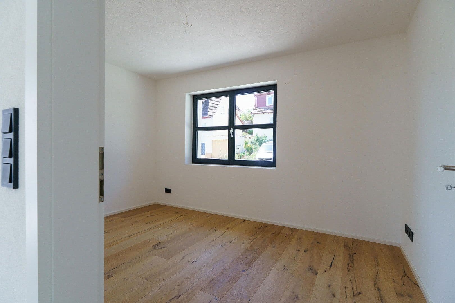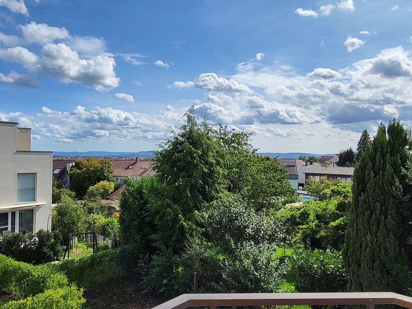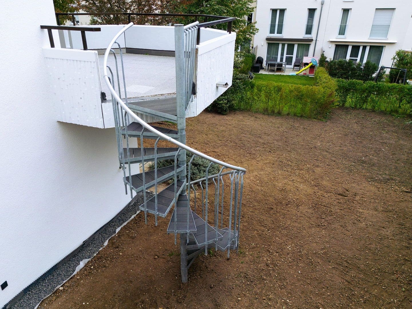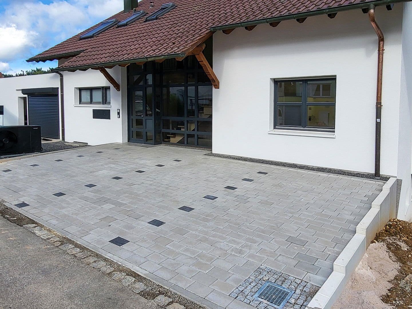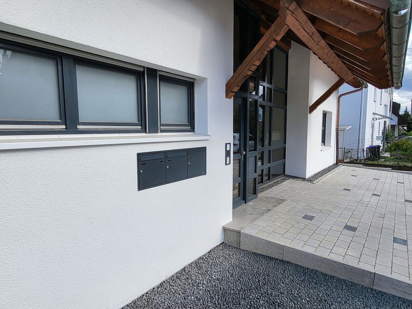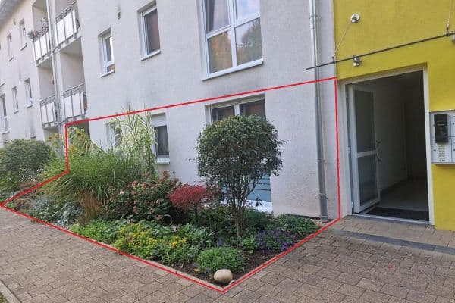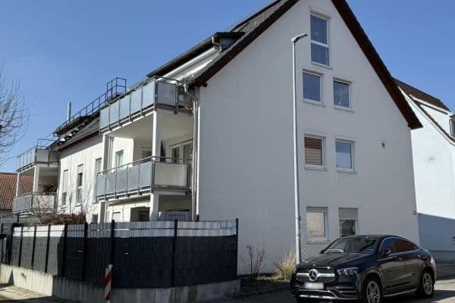
Flat for sale 4+1 • 125 m² without real estate, Baden-Württemberg
Future-proof & Modern Living:
This high-quality, fully refurbished 4-room ground-floor apartment with approximately 124.5 m² living space combines modern amenities, future-proof building technology, and the convenience of one-level living. The motto “future-proof & modern” is reflected in every aspect: energy-efficient technology, low operating costs, high-quality materials, an accessible layout, and long-term planning security.
Spacious Living with a Welcoming Atmosphere:
The expansive living-dining-kitchen area forms the heart of the apartment and impresses with its open spatial feel as well as the successful combination of high-quality tile and oak parquet flooring. Large windows ensure abundant daylight throughout the day. The fully glazed bay window facing south provides additional natural light and serves as a distinctive architectural highlight.
The step-free accessible balcony, offering views extending to the Swabian Alb, expands the living area outdoors and leads via a staircase to the approximately 135 m² garden with exclusive usage rights. The garden is also directly accessible from the outside at ground level and can even be rented out externally if desired. Balcony AND garden – a combination that is rarely found.
The apartment features plastered walls and a clear, modern design, creating a high-quality and warm residential ambiance. Two of the three bedrooms offer exceptionally generous space with approximately 17 m² and 18 m² – ideal as a children’s room, home office, or a spacious master bedroom.
The daylight bathroom has also been equipped in a modern and forward-thinking manner: a level, tiled shower, double sink, high-quality tiles, and stylish design deliver an elegant spa-like feel for everyday life. A separate daylight guest WC further enhances the high level of living comfort.
Comfortable, Level, & Ready to Move In:
The apartment is accessible on one level and designed to be barrier-free, making it ideal for comfortable living at any stage of life – practical for families, convenient for couples, and future-proof for later in life. Ready-to-move-in means: no new construction stress, no waiting time, just move in immediately.
Modernized Technology & Long-Term Security:
In 2024–2025, the entire building was comprehensively refurbished to nearly new construction standards. Included in this are, among other things, energy efficiency class A (31.7 kWh/m²a), insulated facade and top floor ceiling, an air-to-water heat pump, underfloor heating, new electrical and water installations, high-quality renovated wooden windows with new double glazing, and preparations for PV/Wallbox. The roof is in very good condition, so no major investments are expected for the next 15–20 years. This combination of energy efficiency, modern technology, and low maintenance makes the apartment financially future-proof and value-stable.
Rare Location Quality – Modern Standard Meets Established Environment:
Just three residential units in the building ensure privacy and quiet living. The location in a true cul-de-sac is particularly unique: such quiet and green sites are rarely built nowadays, as new constructions tend to be denser and on larger roads. Here you get nearly new quality in a prime, established location – an extremely rare combination.
Commission-Free Direct Sale
Direct from the owner – no buyer’s commission.
Parking:
One parking space is included in the price.
Optional: large garage (20,000 €) and an additional parking space (10,000 €).
Notes:
Some photos contain digitally furnished rooms for inspiration.
Please, no inquiries from real estate agents.
Quiet Location in an Established Environment:
The apartment is located in Filderstadt-Plattenhardt in a low-traffic cul-de-sac – surrounded by gardens and green spaces. Here you benefit from a location that can no longer be replicated: quiet, green, yet central.
Nature Right at Your Door:
The edge of the forest is reachable in just a few minutes on foot. The nearby recreational areas of Siebenmühlental and Schönbuch invite you to go for walks, cycling, or enjoy leisure activities. Relaxation starts right at your doorstep.
Everyday Convenience on Foot:
Kindergarten, school, doctor, pharmacy, supermarket, and other stores are within walking distance.
Public transportation is nearby.
The highway and airport are quickly accessible by car.
Future-Proof Connectivity:
From 2026, the new Filderbahnhof will provide an even better public transport connection – a plus for commuters and property value development.
Rare Combination:
Prime quiet location + modern technology + complete infrastructure = a future-proof site.
Living Comfort:
• Approximately 124.5 m², 4 rooms
• Large balcony, step-free accessible from the apartment
• Approximately 135 m² garden (with exclusive usage rights), accessible via a staircase from the balcony or directly at ground level from the outside
• Daylight bathroom with a level, tiled shower, bathtub & double sink
• Daylight guest WC
• Oak parquet and high-quality tiles
• Plastered walls
Future-Proof & Comfortable (Barrier-Free/Single-Level):
• Ground-level access to the apartment
• Barrier-free design
• Balcony accessible without steps
• Garden usable at ground level from the outside
• Ideal for all stages of life
Technology & Energy (Modern as New Construction):
• Complete refurbishment 2024–2025
• Energy efficiency class A (31.7 kWh/m²a)
• Insulated facade & top floor ceiling
• Air-to-water heat pump
• Underfloor heating in all rooms
• New electrical and water installations
• Suspended ceilings to improve sound insulation
• New, modern interior doors matching the living concept
• High-quality wooden windows with new double glazing
• Electric shutters
• Preparations for PV and Wallbox
• Internet up to 1 Gbit/s, cable TV
• Network and TV connections in all living and sleeping rooms
Practical Ancillary Rooms:
• Separate basement storage room
• Shared laundry room with own washing machine and dryer connections
Community & Parking:
• Only 3 residential units – a small, quiet owner community
• 1 parking space included
• Optional: large garage (20,000 €) & an additional parking space (10,000 €)
Extras:
• Commission-free direct sale
• Available immediately
Wertes Häuschen BW GmbH
Mylauer Str. 11
71111 Waldenbuch
Stuttgart District Court HRB 784016
Managing Director: Axel Hohaus
Property characteristics
| Age | Over 5050 years |
|---|---|
| Condition | After reconstruction |
| Listing ID | 956374 |
| Usable area | 125 m² |
| Available from | 18/10/2025 |
|---|---|
| Layout | 4+1 |
| EPC | A - Extremely economical |
| Price per unit | €5,584 / m2 |
What does this listing have to offer?
| Balcony | |
| MHD 2 minutes on foot |
| Basement |
What you will find nearby
Still looking for the right one?
Set up a watchdog. You will receive a summary of your customized offers 1 time a day by email. With the Premium profile, you have 5 watchdogs at your fingertips and when something comes up, they notify you immediately.
