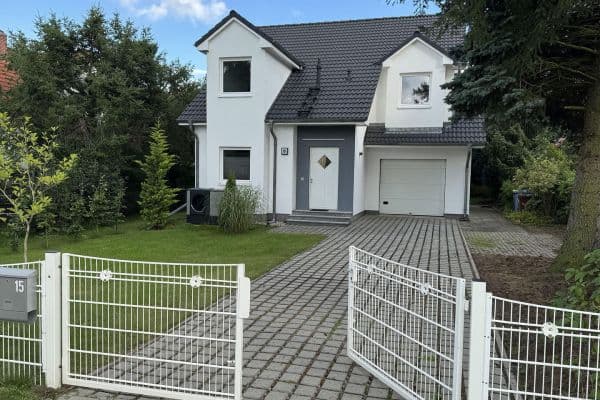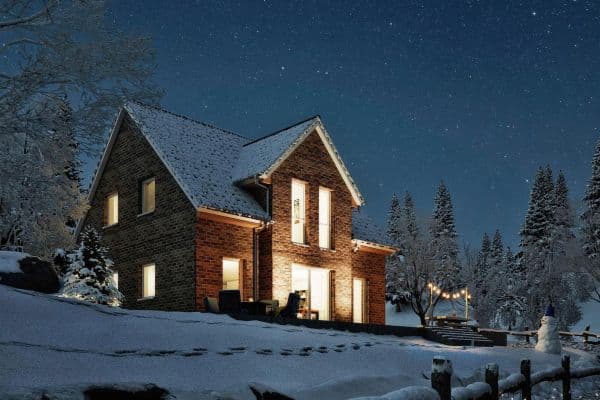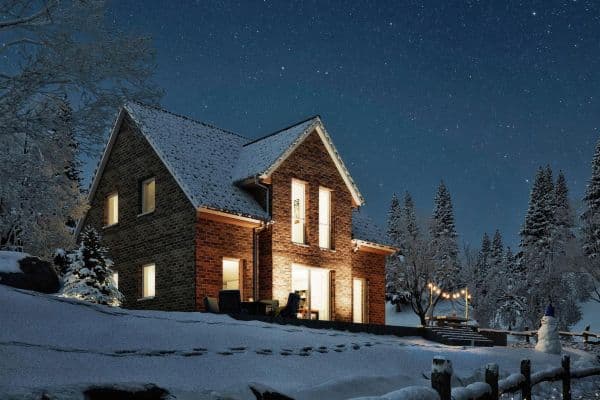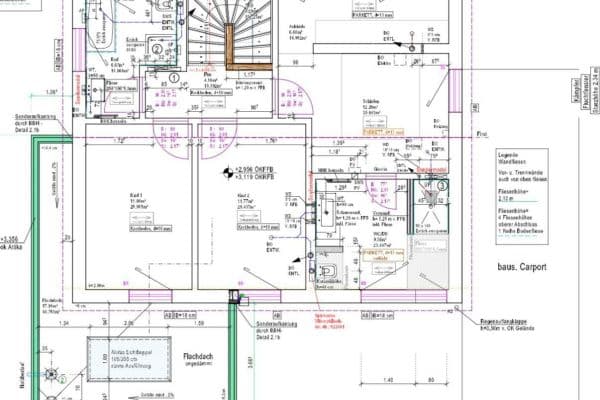
House for sale 4+1 • 200 m² without real estateLohengrinstraße 6, , Brandenburg
The single-family house offers approximately 200 m² of living space spread over two levels.
On the ground floor (approximately 101 m²) there is a kitchen, a bathroom with a corner bathtub, and three additional rooms. The living area features a pellet stove and direct access to the terrace with views over the spacious south garden. Another room also has its own garden access. All rooms are reached via a generous hallway with an open wooden beam ceiling.
An elegant oak staircase in the entrance area leads to the upper floor (approximately 98 m²), where you find a loft-like, bright room with numerous windows, visible roof beams, and a shower bathroom. High-voltage and fireplace connections are available, so that a separate residential unit could also be realized on this level. The access to the partially developed attic is currently via a folding staircase and offers potential for individual design.
The property also includes an attached double garage with two separate doors; the first garage is directly accessible from the kitchen. In the kitchen, the energy-efficient Junkers gas condensing boiler with solar heating support and hot water preparation is integrated. All house connections are smartly incorporated into the kitchen’s design.
Dabendorf, a district of Zossen, is located only about 2 km from the center of Zossen and approximately 12 km from Ludwigsfelde. Zossen itself stands out with its excellent transport links: the town is directly on the B96 and is an important transportation hub with the B246, in close proximity to the motorways A10 (Berliner Ring) and A13 (Berlin–Dresden).
Thanks to this infrastructure, surrounding cities and motorways are easily accessible. In addition, the regional trains RE3 and RE7 offer a fast connection to BER Airport, Berlin Südkreuz station, and Berlin Hauptbahnhof.
• Plot: approximately 1,143 m²
• Year built: circa 2010, solid construction
• Living area: approximately 200 m² over 2 levels
Ground Floor (approximately 101 m²):
• 3 rooms, kitchen
• Bathroom with corner bathtub
• Wooden beam ceiling
• Pellet stove
Upper Floor (approximately 98 m²):
• Loft-like room with shower bathroom
• Visible roof beams
• High-voltage and fireplace connections
• Access to the partially developed attic via a folding staircase
Features:
• Underfloor heating on the ground floor and upper floor
• Solid oak parquet flooring on the ground floor and upper floor
• Tiled entrance area and bathrooms
• Terrace made of Massaranduba wood
• Solid double garage with two separate doors
• Electrically controlled fence system
• Junkers CerapurSolar gas condensing boiler with solar heating support and hot water preparation
• Well for garden irrigation
• Dilapidated garden and dog house
We are happy to provide you with comprehensive information about the property upon request. Viewings can generally be arranged at short notice and by prior appointment.
Property characteristics
| Age | Over 5050 years |
|---|---|
| Layout | 4+1 |
| EPC | B - Very economical |
| Land space | 1,143 m² |
| Price per unit | €3,750 / m2 |
| Condition | Good |
|---|---|
| Listing ID | 956196 |
| Usable area | 200 m² |
| Total floors | 2 |
What does this listing have to offer?
| Garage | |
| Terrace |
| MHD 4 minutes by car |
What you will find nearby
Still looking for the right one?
Set up a watchdog. You will receive a summary of your customized offers 1 time a day by email. With the Premium profile, you have 5 watchdogs at your fingertips and when something comes up, they notify you immediately.
















