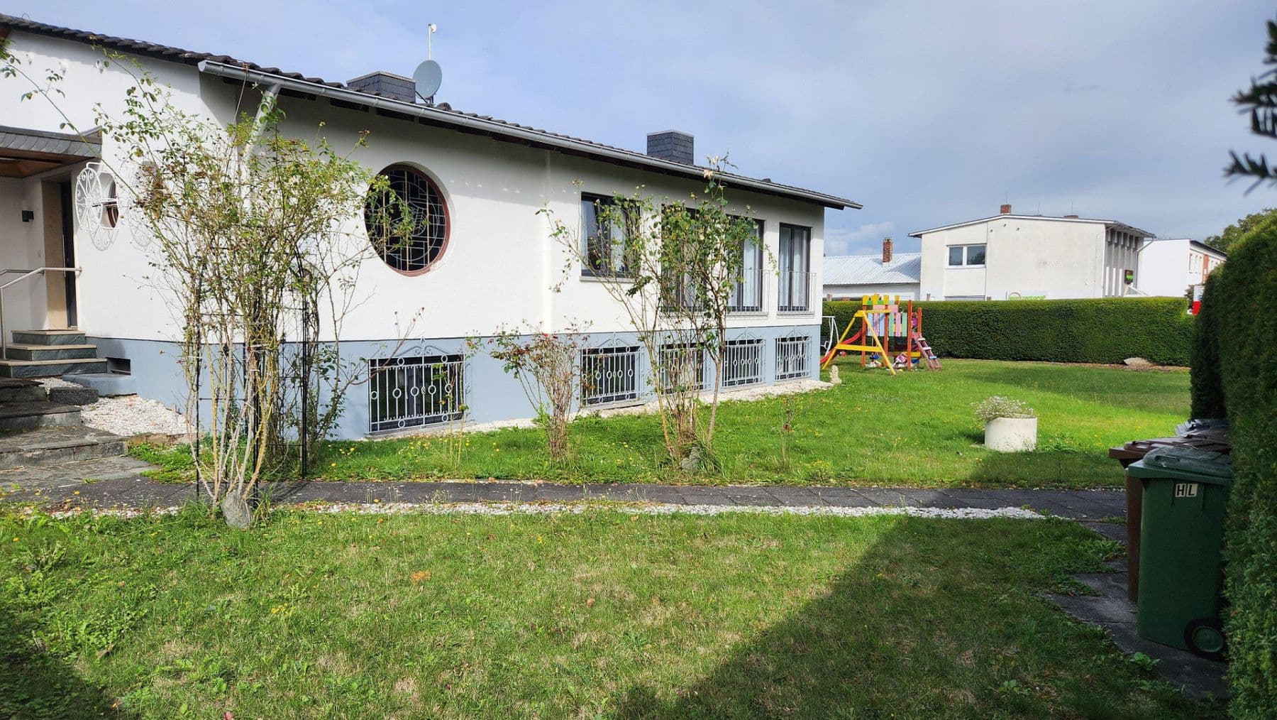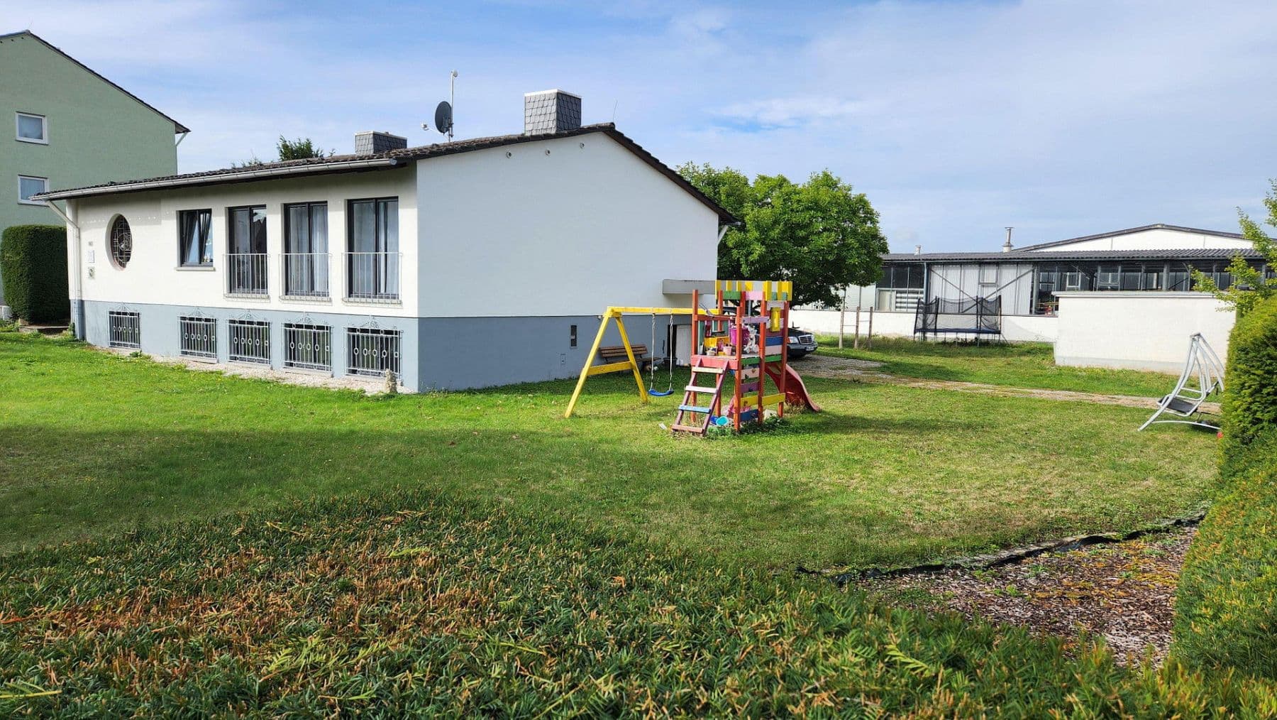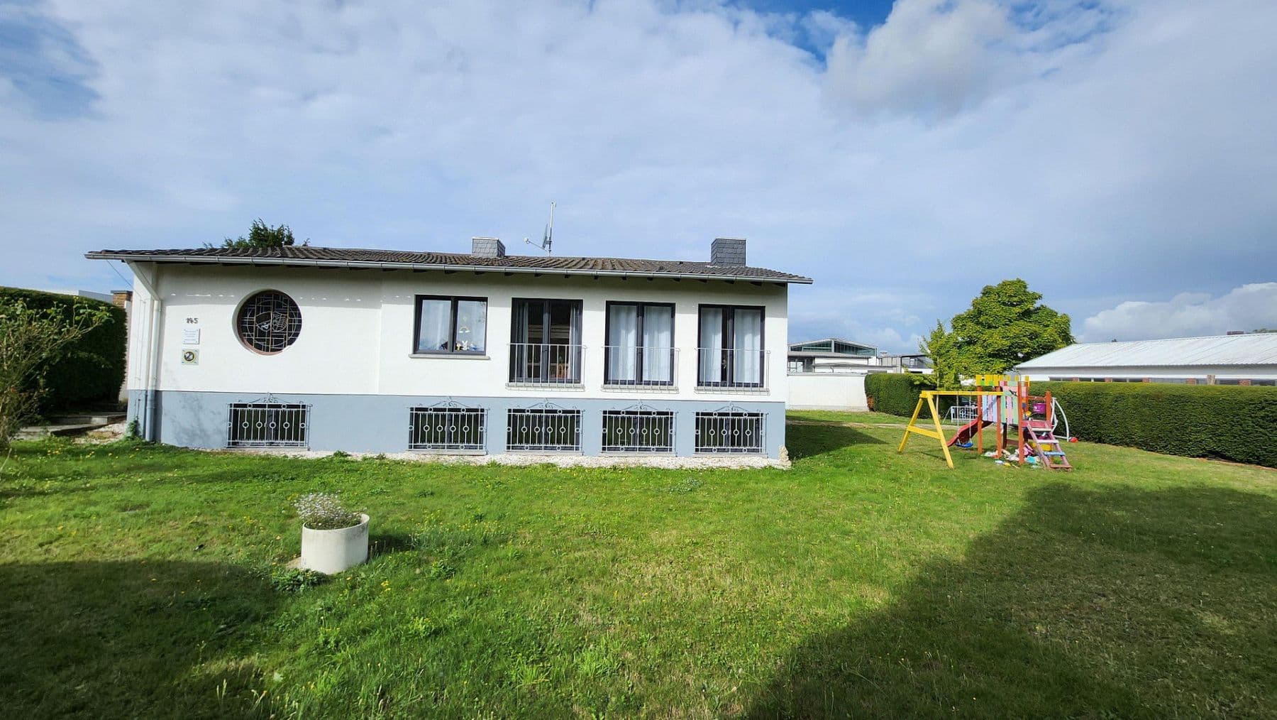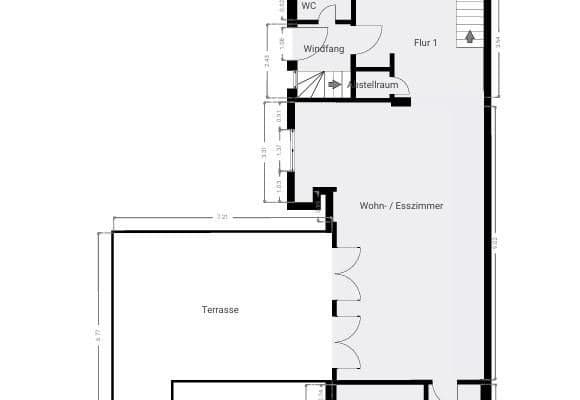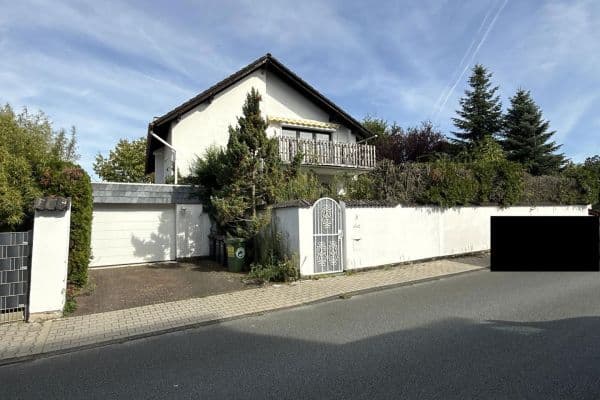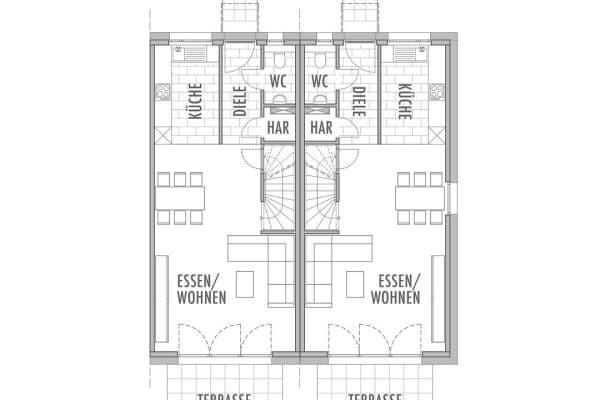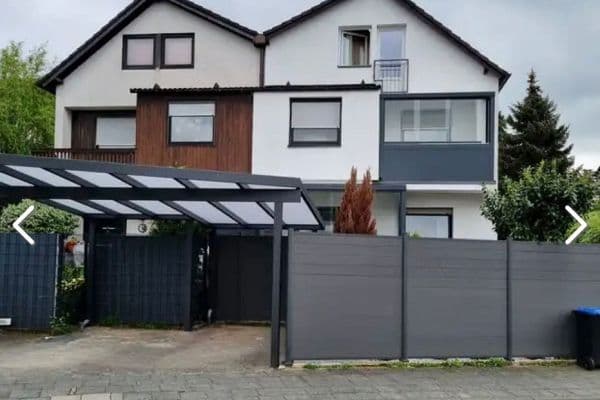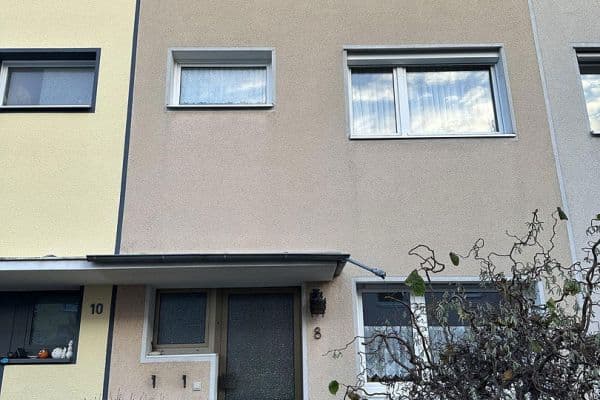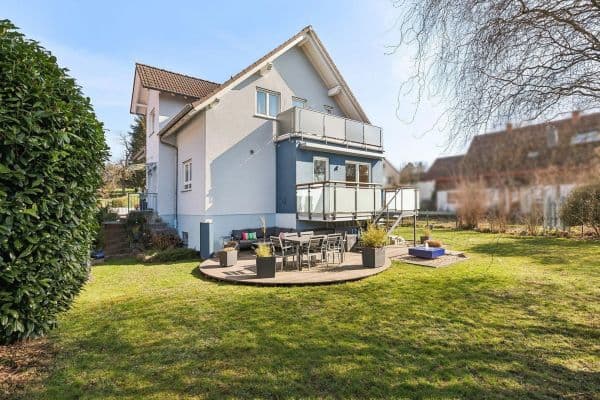
House for sale • 206 m² without real estateBahnhofstr. 145, , Hesse
Bahnhofstr. 145, , HessePublic transport 1 minute of walkingThis well-maintained detached house impresses with its spacious layout and the integrated secondary dwelling area, which is ideal as a guest suite, youth space, or home office. The bright living room, large windows (even in the basement), and two fireplaces create a cozy living atmosphere. The sunny garden with terrace offers plenty of space for family, leisure, and relaxation.
The house is move-in ready. The kitchen and bathrooms are well maintained and can be modernized or customized according to your taste. The building structure is solid, and the attic is dry.
An official access permit is already available. In addition, there is a previous approval for an extension of approximately 80 m², giving new owners additional design possibilities.
Special Plus:
Through the neighbor, an adjacent plot of approximately 700 m² can be purchased separately (guideline value approx. €100,000). This area is ideally suited for garden expansion, recreational use, or as a long-term investment.
Upon request, we can establish direct contact with the neighbor.
---
Features & Highlights
• Integrated secondary dwelling area (internally connected)
• Sunny garden with terrace
• Two fireplaces (living room & basement)
• Large windows, also in the basement
• Functional floor plan, bright rooms
• Official access permit
• Previous approval for an extension (approx. 80 m²)
• Optional neighboring plot (approx. 700 m², separate purchase possible)
• Commission-free sale
The house is located at Bahnhofstraße 145 in Maintal, in a quiet, family-friendly neighborhood with excellent connections to Frankfurt, Hanau, and Offenbach. Shopping opportunities, kindergartens, schools, doctors, and public transport are all within walking distance. The neighborhood features well-maintained detached houses – and just a few steps away, the forest edge begins. The proximity to green spaces and Klingsee adds extra recreational value and everyday relaxation.
---
Energy
Energy performance certificate: Energy demand certificate
Energy efficiency class: G
Final energy consumption: 252.50 kWh/(m²·a)
Main energy source: Oil
---
Key Data
• Living area: over 200 m²
• Plot size: approx. 680 m²
• Rooms: 6 (including secondary dwelling area)
• Bedrooms: 3
• Bathrooms: 3
• Flooring: Parquet, tiles
• Heating: Central heating
• Year built: 1963
• Condition: Well maintained
• Usage: Not rented
• Transfer: By arrangement
• Property No.: OM-386931
Special Features
• Approved option for an extension (documents available)
• Additional plot of approx. 700 m² can be purchased for approx. €100,000
• Official access permit
• Two fireplaces (living room and basement)
• Large windows, even in the basement
• Commission-free sale – buyers save over €25,000 in brokerage fees
Special Features
• Approved option for an extension (documents available)
• Official access permit
• Two fireplaces (living room and basement)
• Large windows, even in the basement
• Commission-free sale – buyers save over €25,000 in brokerage fees
Property characteristics
| Age | Over 5050 years |
|---|---|
| Listing ID | 954862 |
| Usable area | 206 m² |
| Total floors | 2 |
| Condition | Good |
|---|---|
| EPC | G - Extremely uneconomical |
| Land space | 680 m² |
| Price per unit | €2,840 / m2 |
What does this listing have to offer?
| Basement | |
| Terrace |
| MHD 1 minute on foot |
What you will find nearby
Still looking for the right one?
Set up a watchdog. You will receive a summary of your customized offers 1 time a day by email. With the Premium profile, you have 5 watchdogs at your fingertips and when something comes up, they notify you immediately.
