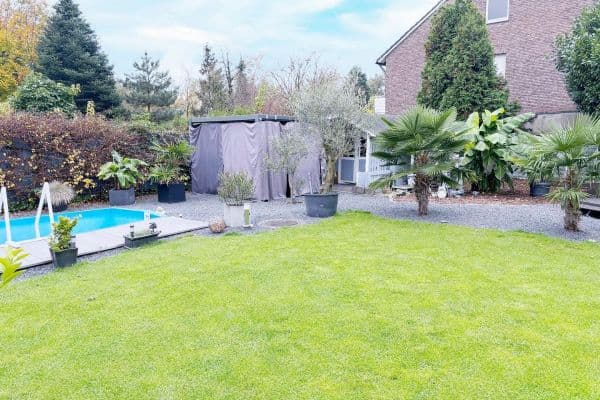Translated with the help of AIThe house, built on a floor area of 80 square meters and featuring a ground floor, upper floor, and basement, was constructed in 1954. On the ground floor there is a hallway and access to the staircase leading to the upper floor. In addition, the floor comprises a living room, a bedroom, a bathroom, and a kitchen with an adjoining dining area. From the dining area, a staircase leads down to the basement. Through the kitchen, one can access the garden via the terrace; the front part of the garden is a lawn, which is separated by a row of old trees from the orchard at the rear. An extension to the garage, built in 1973, provides space for storing garden furniture, equipment, and bicycles. On the upper floor there are two bedrooms, a living room, a small kitchen, as well as a bathroom and a separate toilet. A covered external staircase leads from the terrace to the basement, which offers the necessary storage space for families. The single-family house is situated in a very quiet residential area without through traffic in Krefeld-Bockum, surrounded by plenty of greenery on a 734 square meter plot. The street and the property are separated by a large landscaped green area.
