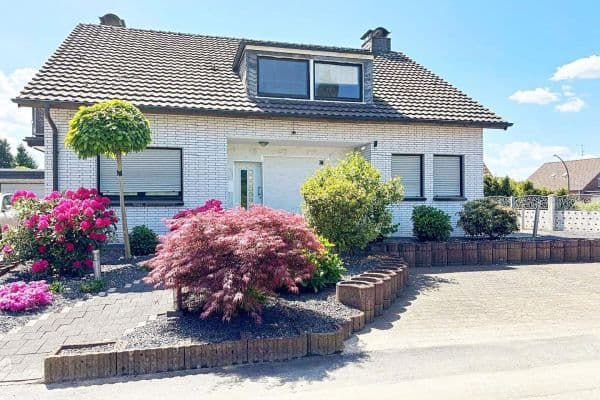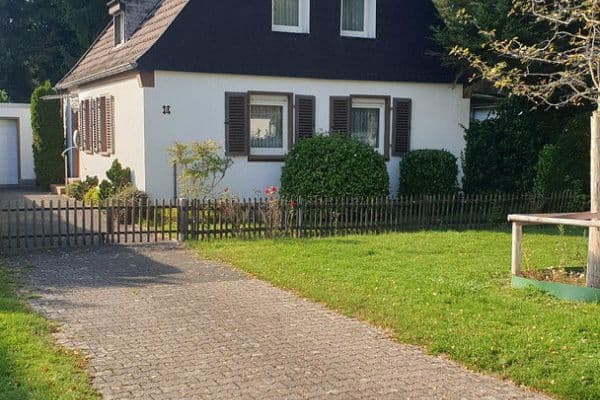
House for sale 6+1 • 180 m² without real estate, North Rhine-Westphalia
, North Rhine-WestphaliaPublic transport 1 minute of walking • Parking • Garage2-family end-of-terrace house with double garage in DIN-Oberlohberg
Year built 2015
Living area 110 m² + 72 m² = 182 m²
351 m² plot
Double garage
Covered terrace
Garden
High-end amenities, triple glazing, 2 front doors (house-within-a-house concept)
Imagine arriving on your quiet street after a long day’s work. This elegant two-family home greets you from the outside with its clean architecture and an immediate sense of arrival. Two entrances, two worlds – yet one shared home.
On the ground floor, you open the door and step into a bright hallway. To the left awaits the heart of the apartment: a spacious, barrier-free bathroom. The two washbasins invite a relaxed start to your day, the walk-in shower offers comfort, and the bathtub promises soothing relaxation in the evening. With underfloor heating, you always enjoy a cozy warmth.
Perhaps a young family lives here – with children dashing through the rooms while the parents enjoy the open living concept and direct access to the garden.
A high-quality wooden staircase leads you to the bedroom, the children’s room or office, as well as an additional toilet with a washbasin.
In the second apartment, which has its own entrance and is reached via a granite staircase, perhaps the second generation, a pair of siblings, or the grandparents reside. Here, everything is designed for light, openness, and privacy.
The living room, kitchen, and guest toilet are located on the first floor. An open staircase then leads to the bedroom and the bathroom. The entire apartment exudes a loft character.
The house speaks to both community and individuality: two apartments that feel like independent homes – connected through architecture yet separated by their own entrances. Whether for multi-generational living, combining work and home, or renting out – this property offers freedom, creative potential, and security for the future.
This house is more than just a property. It is a place where stories begin – perhaps soon, yours.
351 m² plot
Double garage
Covered terrace
Garden
High-end amenities, triple glazing, 2 front doors (house-within-a-house concept)
Current rental income of
gross EUR 24,556.36 per year
net EUR 19,416.00 per year
1 apartment (ground floor, 110 m²) is becoming available.
"The energy certificate is available for viewing."
Property characteristics
| Age | Over 5050 years |
|---|---|
| Layout | 6+1 |
| EPC | B - Very economical |
| Land space | 351 m² |
| Price per unit | €3,769 / m2 |
| Condition | Very good |
|---|---|
| Listing ID | 948163 |
| Usable area | 180 m² |
| Total floors | 3 |
What does this listing have to offer?
| Garage | |
| MHD 1 minute on foot |
| Parking | |
| Terrace |
What you will find nearby
Still looking for the right one?
Set up a watchdog. You will receive a summary of your customized offers 1 time a day by email. With the Premium profile, you have 5 watchdogs at your fingertips and when something comes up, they notify you immediately.

























