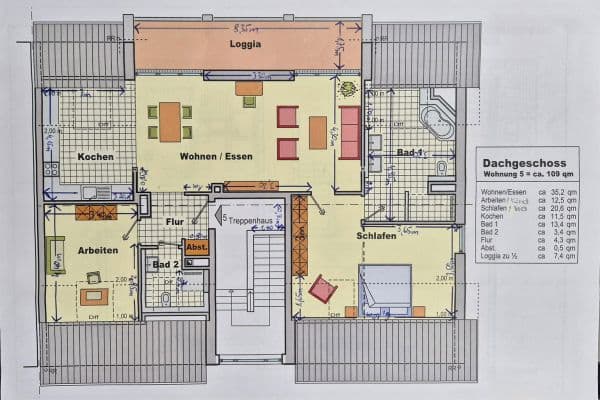
Flat for sale 3+1 • 102 m² without real estateBonn Duisdorf Nordrhein-Westfalen 53123
Bonn Duisdorf Nordrhein-Westfalen 53123Public transport 1 minute of walking • Lift • GarageHere is the English translation:
In this appealing property, you will find a stylishly appointed, bright apartment featuring three rooms, a high-quality Ballerina fitted kitchen, custom-built fitted furniture by a master carpenter, and a 45m² south-facing terrace with an awning, all located in the trendy residential area Pandion Ville in Bonn-Duisdorf.
The residential building was completed at the end of 2021, and the apartment has been owner-occupied since then.
In addition to the upscale fittings, the property impresses with a comfortable underground parking space (for an additional charge), which is quickly and conveniently accessible from the apartment by lift. Moreover, the apartment includes its own cellar compartment.
The statutory warranty for defects (new build) can be claimed until December 2026.
The property is situated in the popular area of Bonn-Duisdorf. Several bus lines with direct connections to the main train station serve the area. Supermarkets and drugstores can be reached on foot, and the nearby charming Duisdorf city center also offers restaurants, cafés, doctors’ offices, bookstores, a fitness studio, and much more.
Parks and recreational facilities, such as the Hardtbergbad and the Derletal, as well as the Kottenforst recreational area, are found in the immediate vicinity.
• Large 45m² south-facing terrace with a view of the park still under construction, two electric awnings (each about 7m wide) and water and electricity hookups
• Ballerina fitted kitchen with Smart Glass fronts (push to open), a ceramic worktop by Lechner, integrated LED lighting, an under-counter Silgranit sink by Blanco with a Franke tap, a Berbel fitted extractor hood, Liebherr fridge-freezers (with BioFresh), a Miele dishwasher and hob, and a Bosch accent line oven with microwave
• Custom-made wardrobe and large fitted closet by the master carpenter
• Spacious underground parking space in an excellent location (additional charge)
• Daylight in the two interior bathrooms provided by skylights
• Bathroom ceramics by Villeroy & Boch, fittings by Hansgrohe, high-quality washbasin cabinets with push-to-open/soft-close, a shower shelf, and a towel rail by Keuco
• Towel radiators in each bathroom
• Washing machine connection in the ventilated storage room
• Oak parquet
• Underfloor heating in all rooms (individually controllable)
• Floor-to-ceiling windows with triple glazing
• Digital doorbell system and intercom with video function
• Electric shutters
• Fiber-optic network
• Cable connection
• Sockets with enhanced touch protection
• Lift
• Cellar compartment
• Bicycle storage in the underground garage
• Waste disposal room with exhaust
• Outdoor area with numerous playgrounds, a soccer field, and a park area still under development
The apartment can be taken over promptly by arrangement, and viewings are possible for serious buyers.
Property characteristics
| Age | Over 5050 years |
|---|---|
| Layout | 3+1 |
| Listing ID | 954363 |
| Usable area | 102 m² |
| Condition | Good |
|---|---|
| Floor | 3. floor out of 3 |
| EPC | B - Very economical |
| Price per unit | €5,284 / m2 |
What does this listing have to offer?
| Balcony | |
| Garage | |
| MHD 1 minute on foot |
| Basement | |
| Lift |
What you will find nearby
Still looking for the right one?
Set up a watchdog. You will receive a summary of your customized offers 1 time a day by email. With the Premium profile, you have 5 watchdogs at your fingertips and when something comes up, they notify you immediately.





























