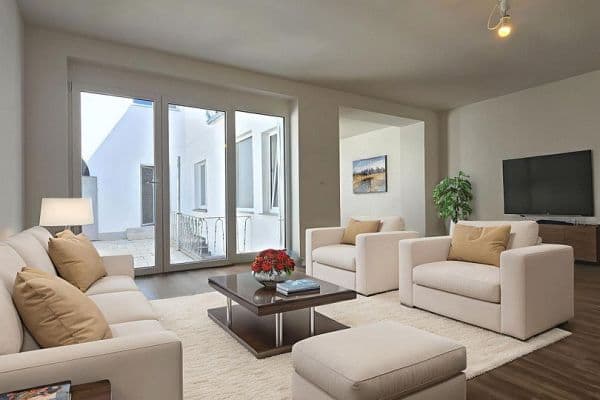
This listing is no longer active
House for sale 4+1 • 101 m² without real estateMoselstraße 31 Köln Lövenich Nordrhein-Westfalen 50859
Moselstraße 31 Köln Lövenich Nordrhein-Westfalen 50859Public transport 3 minutes of walking • GarageHere is the English translation of the text:
Regarding the property, it is a two-story single-family house with an undeveloped attic and a separate garage. The residential building is fully basement. Both the construction and the maintenance condition of the building are in great need of renovation.
The district of Lövenich, together with Weiden, forms the western edge of the city of Cologne. It is characterized by a mix of village tranquility and proximity to Cologne’s urban life. The house is located on the southwest side of Moselstraße, around the point where Neckarstraße diverges, in a single-family home area. The garage is situated about 100 meters away, at the end of Moselstraße, which is laid out as a cul-de-sac.
There is access to public transportation via the Spitzangerweg bus stop (line 143), the Cologne-Lövenich S-Bahn stop (lines S12, S13, S19), and the Weiden-Zentrum Stadtbahn stop (line 1).
The Cologne-Lövenich motorway junction (BAB A1) is approximately 2.3 km away.
Floorings:
- Entrance hall and guest toilet with natural stone slab flooring
- Living room with pre-finished parquet
- Kitchen with PVC flooring
- Upper floor rooms with textile flooring
- Bathroom with mosaic tile flooring
- Basement with concrete screed; mosaic tiles in the utility room; hobby room with textile flooring
- Attic with screed flooring
Doors:
- Front door and external basement door made of wood with glass inserts, secured by a metal grille
- Terrace doors (ground floor and upper floor) made of wood with double glazing, with metal grille security on the upper floor
- Interior doors as smooth-surfaced wooden doors in wooden frames, and a steel door for the tank room
Windows:
- Wooden frame windows with double glazing
- Undeveloped attic featuring 2 roof windows (wooden frame with double glazing)
- Large basement room with 3 double-glazed wooden frame windows opening to a large light well, with a small glass block wall providing additional illumination
- Small metal frame windows for the tank room
- Occasional plastic and wooden roller shutters
Plumbing installations:
- Bathroom with a built-in bathtub, washbasin, and toilet
- Guest toilet with a toilet and hand basin
- Kitchen with a sink connection
- Utility room with a sink and floor drain
- Decentralized hot water supply via an electric instantaneous water heater and/or under-sink devices
The City of Cologne is selling a terraced semi-detached house to the highest bidder.
Minimum bid: €430,000
Deadline for scheduling viewing appointments: November 7, 2025
Bid closing date: December 8, 2025
For further information, please refer to the exposé.
Property characteristics
| Age | Over 5050 years |
|---|---|
| Condition | Before reconstruction |
| Listing ID | 953975 |
| Usable area | 101 m² |
| Total floors | 2 |
| Available from | 07/12/2025 |
|---|---|
| Layout | 4+1 |
| EPC | F - Very uneconomical |
| Land space | 247 m² |
| Price per unit | €4,257 / m2 |
What does this listing have to offer?
| Garage | |
| Terrace |
| MHD 3 minutes on foot |
What you will find nearby
Still looking for the right one?
Set up a watchdog. You will receive a summary of your customized offers 1 time a day by email. With the Premium profile, you have 5 watchdogs at your fingertips and when something comes up, they notify you immediately.
