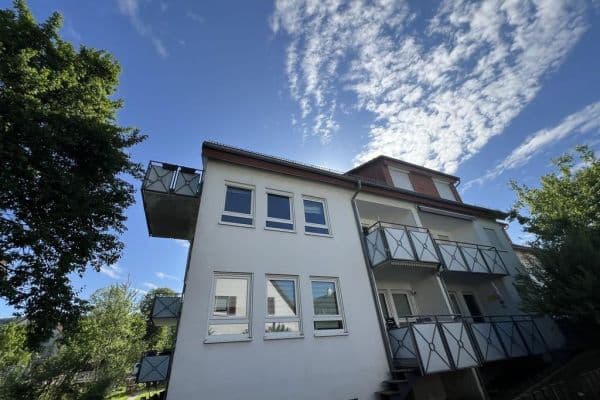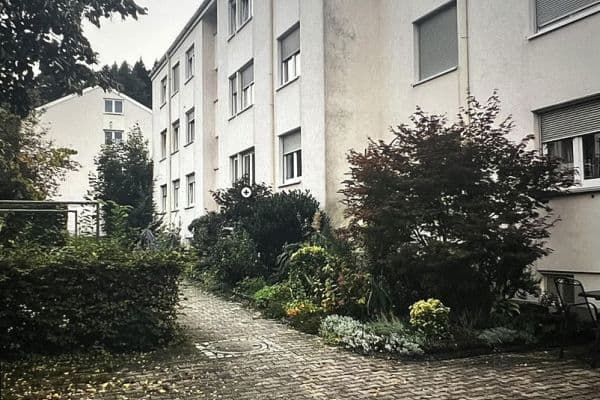
This listing is no longer active
Flat for sale 3+1 • 70 m² without real estate, Baden-Württemberg
, Baden-WürttembergPublic transport 3 minutes of walking • GarageThe apartment is located in a well-maintained multi-family house with seven residential units in Auenwald, Oberbrüden. Three apartments are rented out, while the remaining units are occupied directly by the owners. The building is designed as a split-level house, which means that each apartment’s entrance is situated on a half floor.
In addition, the building is located in a cul-de-sac with restricted through traffic.
Upon entering through the apartment door, you find yourself directly in the hallway. This hall is centrally located in the floor plan and provides direct access to all rooms.
The heart of the property is the open-plan living and dining area, complete with an adjacent kitchen and a covered loggia. The large plastic windows, which were replaced in 2015, allow plenty of daylight to come in. The roof is adequately insulated so that the apartment remains comfortable even during warm weather.
Combined with the bright, open wooden ceiling, a particularly airy living atmosphere is created. The high knee wall of approximately 135 cm allows for the easy placement of furniture without sacrificing valuable living space. The living and dining area is arranged in an L-shape in the floor plan, with the dining area nestled in a cozy niche that has direct access to the semi-open kitchen.
On the opposite side of the floor plan, you will find the bedroom, another flexible room, as well as the bathroom and a separate guest WC.
Both the bedroom and the additional room benefit from the special charm of an attic apartment with a direct view under the roof ridge and the high knee wall. Additional storage space is available in the bedroom within the knee wall.
The apartment also includes a separately designated basement compartment. The washing machine and dryer have their place in the shared laundry room in the basement.
Additionally, the apartment comes with a practical single garage with a platform, offering even more storage possibilities besides the basement compartment.
The purchase price of €248,000 is negotiable within a fair framework.
The apartment is situated in a quiet area in Auenwald-Oberbrüden. The municipality of Auenwald borders the Weissach Valley and is mostly located within the Swabian-Franconian Forest Nature Park. There is a kindergarten and an elementary school in the area, and a good bus connection to the schools in Backnang as well as to the Weissach Education Center in the valley.
The municipality consists of the districts of Unterbrüden, Mittelbrüden, Oberbrüden, Lippoldsweiler, Ebersberg, Hohnweiler, and Däfern. Social amenities such as doctors, pharmacies, schools, kindergartens, as well as butchers, bakers, and grocery stores are available.
Oberbrüden, thanks to its idyllic setting in the countryside, offers a high leisure and recreational value. The federal highway B 14 allows you to reach the state capital Stuttgart in about 30 minutes, and Stuttgart Airport is approximately a 50-minute drive away. The nearest S-Bahn connection is in Backnang, which is easily reached by bus in less than 20 minutes.
In the living and dining area as well as in the two bedrooms, high-quality vinyl flooring in a wood effect has been installed. In the kitchen and hallway, there is a low-maintenance PVC floor. The bathroom and guest WC are tiled.
The very attractive, modern, and functional fitted kitchen in white with a walnut-look countertop was installed in 2009 and has been well maintained since then.
The bathroom was renovated in 2016, and the roof window was also replaced during that time. The daylight bathroom features a broad washbasin, custom-made bathroom furniture, a shower, and a toilet.
In 2023 a new, modern oil heating system was installed, and in 2024/2025 the exterior facade and the underside of the roof were given a fresh coat of paint.
Property characteristics
| Age | Over 5050 years |
|---|---|
| Condition | Good |
| Floor | 3. floor out of 3 |
| EPC | E - Wasteful |
| Price per unit | €3,543 / m2 |
| Available from | 07/12/2025 |
|---|---|
| Layout | 3+1 |
| Listing ID | 953276 |
| Usable area | 70 m² |
What does this listing have to offer?
| Basement | |
| MHD 3 minutes on foot |
| Garage |
What you will find nearby
Still looking for the right one?
Set up a watchdog. You will receive a summary of your customized offers 1 time a day by email. With the Premium profile, you have 5 watchdogs at your fingertips and when something comes up, they notify you immediately.
