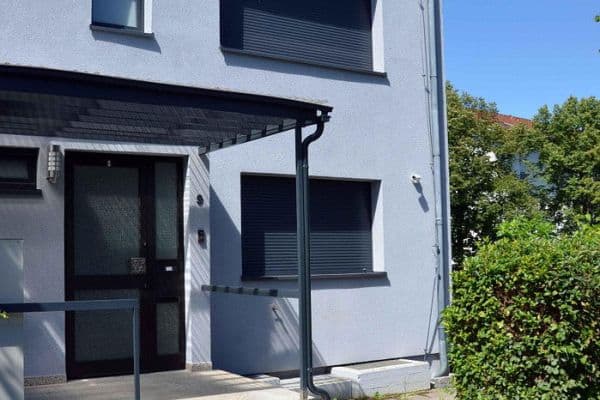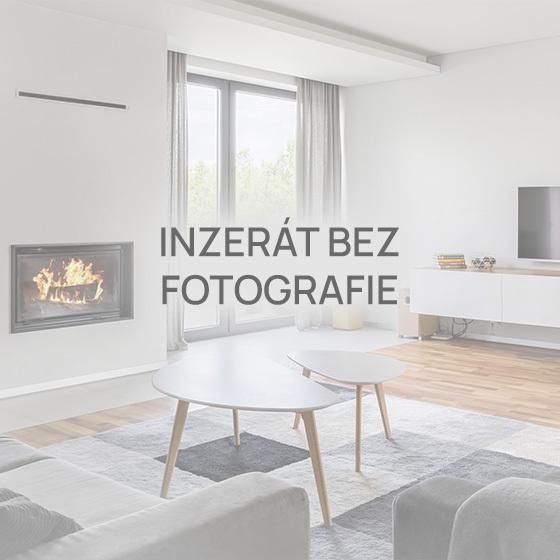
House for sale 6+1 • 165 m² without real estateOb den Bergen 1, , Baden-Württemberg
Ob den Bergen 1, , Baden-WürttembergPublic transport 6 minutes of walking • Parking • GarageThe house features an accessory apartment, which is rented and currently brings in a rent of 450 euros.
The house has a basement, a double garage, and a garage basement. The first floor is usable as a separate apartment since it also contains a kitchen. Both kitchens are new, dating from 2025. There is also a terrace with a glass roof.
The gas heating system is from 2009, and there is a solar system on the roof from 2021 that produced 8000 kWh last year. The property is located on the outskirts of town, in a traffic-calmed area, at the edge of a nature reserve. Two new kitchens were installed in 2025. The parquet floor is well maintained. The double garage is completely basemented and can be used as a workshop. In the basement, there is a room with daylight that can serve as an office, as well as a basement area with a brick floor.
The house could also be used as a two-family house, as the upper floor includes both a bathroom and a new kitchen.
Next to the kitchen, there is a pantry.
Property characteristics
| Age | Over 5050 years |
|---|---|
| Layout | 6+1 |
| Usable area | 165 m² |
| Total floors | 2 |
| Condition | Before reconstruction |
|---|---|
| Listing ID | 952166 |
| Land space | 415 m² |
| Price per unit | €4,545 / m2 |
What does this listing have to offer?
| Basement | |
| Parking | |
| Terrace |
| Garage | |
| MHD 6 minutes on foot |
What you will find nearby
Still looking for the right one?
Set up a watchdog. You will receive a summary of your customized offers 1 time a day by email. With the Premium profile, you have 5 watchdogs at your fingertips and when something comes up, they notify you immediately.

















