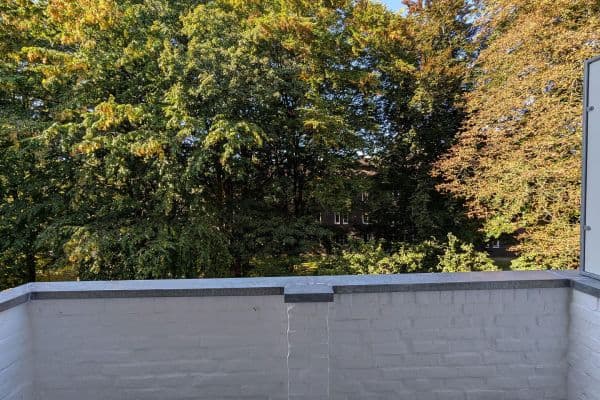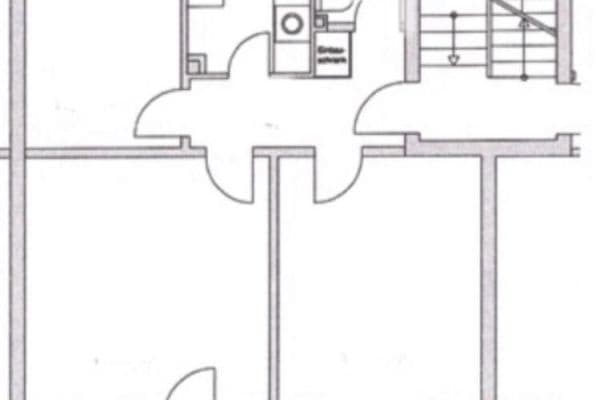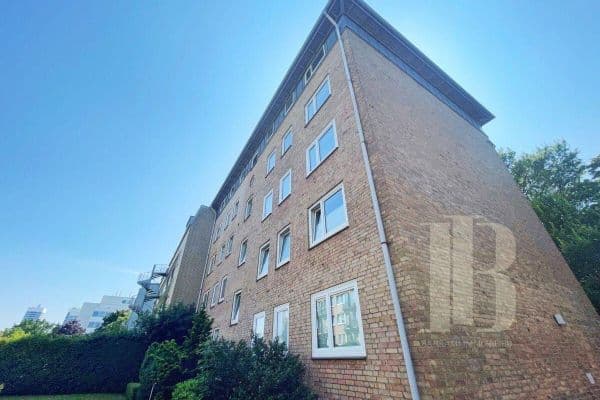
Flat for sale 2 bedroom • 55 m² without real estateWrangelstraße 65 Hamburg Hoheluft-West Hamburg 20253
Wrangelstraße 65 Hamburg Hoheluft-West Hamburg 20253Public transport 3 minutes of walkingBelow is the English translation of the text marked by the tag:
The extensively gutted and renovated basement apartment, painstakingly refurbished over recent years, is located in the sought-after district of Hoheluft-West and is being sold commission-free directly by the owner.
The apartment is currently rented out by us for a limited time and can be handed over either vacant or with tenants by arrangement with the buyer. The current rent is €1,590 (all-inclusive of ancillary costs).
The old multi-family building in which the apartment is situated was built in 1900 and enchants with its Jugendstil charm. It consists of 16 individual units and is centrally located in the Generalsviertel in Hoheluft-West.
The condominium, which has two rooms, is on the ground floor of the building with its own entrance door. Directly in front of the apartment is the terrace area assigned to it, making it also perfectly suited for pet lovers.
Among other improvements, new underfloor heating has been installed and all windows and exterior doors have been replaced. In addition, the floor coverings and doors have been renewed, a new fitted kitchen with German-brand electrical appliances has been installed, and the en-suite shower room and toilet have been completely renovated. The electrical system in the apartment is also new.
According to the declaration of division, it is permitted for the rooms to be used for commercial purposes as well. Whether as a law office, office, practice, or the perfect apartment for dog lovers – in one of the best locations in Hamburg, you have many options. These conditions are also ideal for investors seeking rental opportunities.
This charming old apartment is located right in the middle of the so-called Generalsviertel in Hoheluft-West, one of Hamburg’s most attractive districts. Here, Jugendstil houses with front gardens line the streets named after generals, and with a high population density of around 19,000 residents per square kilometer, the district is lively, urban, and equipped with excellent infrastructure.
In the immediate vicinity of the apartment, you will find all the necessary shopping options for daily needs as well as a variety of individual shops and boutiques. There is an abundance of restaurants and cafés – a perfect location for foodies to embark on a culinary adventure every day here and in nearby Eppendorf.
But it’s also a great place to relax: the green spaces along the nearby Isebek Canal and Kaifu are equally popular with families, walkers, joggers, cyclists, and dog lovers.
The Hoheluftbrücke U-Bahn station (U3) and bus stops on Hoheluftchaussee or Gärtnerstraße are easily accessible, which makes daily life very convenient and renders owning a car unnecessary.
The basement apartment has a total area of 54.95 m² and is located on the ground floor of the building. The apartment comes with a designated usage area consisting of a terrace and part of the front garden, which may be used exclusively.
Throughout the apartment, the walls have been newly plastered and sanded. The rooms have been fitted with new, high-quality real wood parquet flooring. In the kitchen and bathroom, light tiles have been installed. Furthermore, all windows, as well as interior and exterior doors, in the unit have been replaced, and the electrical sub-distribution system has been completely renewed.
Upon entering the basement apartment through the front door, you are greeted by a bright room with a large window wall. It offers plenty of scope for designing your living room or even your office.
Right next to it is the second room, measuring 14.5 m², which is ideal as a bedroom or a second study.
To the left is the kitchen with a new, high-quality white fitted kitchen, including new German brand electrical appliances (refrigerator, dishwasher, oven, ceramic cooktop, and recirculating extractor hood).
One room further to the left, you will find the modern and newly tiled shower room, in which all sanitary fittings have been renewed. The bathroom features a modern glass shower screen, a washbasin, and a wall-hung toilet with soft-close functionality.
Adjacent to the bathroom is a storage room with a window. Additionally, the new electrical sub-distribution system is installed in this room.
Heating type: Central heating
Energy source: District heating
Energy consumption: 112 kWh/(m²a)
The fitted kitchen, including its electrical appliances, as well as the bathroom fixtures, are included in the purchase price.
As a buyer, you will not incur any commission fees for this apartment – you therefore save approximately 3.125% in broker’s commission (including VAT), which is customary in Hamburg.
All information provided here is without guarantee.
Please, no broker inquiries about the property – many thanks!
Imprint details of the provider:
FdW Development GmbH – Teilfeld 5 – 20459 Hamburg
Managing Directors: Dr. Florian de Weryha, Sven Paul, Jan-Torsten Paul
Hamburg District Court – HRB 160209
Contact: If you are interested in the property, please use the contact form.
Additional mandatory details (not for property inquiries):
Tel: 040/550 04104
E-mail: info@fdwventures.de
Property characteristics
| Age | Over 5050 years |
|---|---|
| Layout | 2 bedroom |
| EPC | D - Less economical |
| Price per unit | €8,891 / m2 |
| Condition | After reconstruction |
|---|---|
| Listing ID | 951369 |
| Usable area | 55 m² |
What does this listing have to offer?
| Basement | |
| Terrace |
| MHD 3 minutes on foot |
What you will find nearby




 Flat for saleGeschwister-Scholl-Str. 111 Hamburg-Eppendorf Eppendorf Hamburg 20251
Flat for saleGeschwister-Scholl-Str. 111 Hamburg-Eppendorf Eppendorf Hamburg 20251- 2 bedroom
- 67 m²
€465,000 + €369
Still looking for the right one?
Set up a watchdog. You will receive a summary of your customized offers 1 time a day by email. With the Premium profile, you have 5 watchdogs at your fingertips and when something comes up, they notify you immediately.













