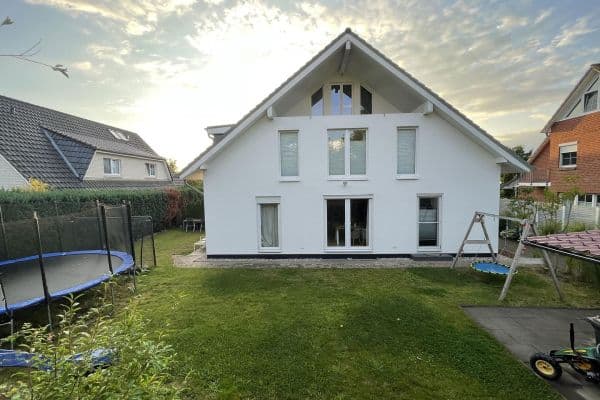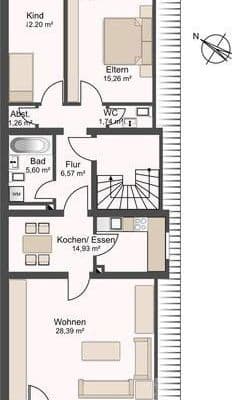
House for sale 6+1 • 170 m² without real estateWaldreiterweg, , Schleswig-Holstein
Waldreiterweg, , Schleswig-HolsteinPublic transport 8 minutes of walking • ParkingMove in and feel at home!
This charming and well-maintained semi-detached house, built in 1998, is located in an absolutely dreamy location in Großhansdorf – quiet, green, and family-friendly. Ideal for anyone looking for a home in nature while benefiting from excellent infrastructure.
The house itself is very well-kept, thoughtfully designed, and equipped with high-quality features. With five well-proportioned rooms on the ground and upper floors, as well as a fully finished and livable basement, it offers surprisingly ample space – perfect for the whole family. A fiber-optic connection enables smooth working from a home office.
A highlight is the light-filled conservatory, which can already be used as an additional living space with the first rays of spring. Adjacent to this is the low-maintenance garden featuring an inlaid pool and an additional terrace.
The semi-detached house was comprehensively renovated in 2021/2022, impressing with its harmonious spatial design and is ready for immediate occupancy.
Waldreiterweg is one of the most exclusive addresses in Großhansdorf. This quiet residential street with single-sided development borders expansive forests and protected natural areas – an ideal setting for nature lovers with high standards of quality of life and family-friendliness.
Infrastructure (all conveniently accessible):
• Shopping facilities, weekly market, doctors, pharmacies, banks: approx. 850 m
• Two subway stations towards Hamburg: approx. 1 km
• Kindergartens & primary school: approx. 650 m
• Secondary schools & sports center: approx. 2 km
• Tennis club: approx. 550 m
• Golf and riding opportunities in the surrounding area
• Hamburg city center: approx. 27 km
• Baltic Sea beaches: approx. 60 km
Ground floor:
• Spacious living/dining area with a new custom-built kitchen, including NEFF built-in appliances
• Guest WC with window
• Corner fireplace for cozy evenings
• Merbau parquet flooring, electrically operated shutters
• Unheated conservatory (approx. 20 m²): with sliding elements, roof overhang & vertical awning, as well as ambient lighting
Upper floor:
• Three bright rooms with parquet flooring
• New en-suite shower room (with barrier-free shower, double-sink, Geberit shower toilet, tiled in a wood-look finish)
Attic:
• One room – versatile in use (e.g., office, guest room, youth room, or bedroom)
• Parquet flooring
Basement (Souterrain):
• Four heated rooms; utility room (with shower), hobby/sports room, guest/office room (versatile use)
• New Viessmann guest heater, including app control
• Freshwater well with a modern filter system, drinkable water quality
• Brightly tiled or carpeted in the guest/office room
Garden:
• Lovingly and low-maintenance landscaped garden
• Sunny southwest terrace
• Round pool (Ø 3.5 m, depth 1.5 m)
• Garden house
Carport:
• 2 parking spaces
• Adjacent bicycle/storage shed
• Wood-clad storage area with sliding doors
Additional features:
• Custom-made built-in wardrobes
• Honeycomb blinds
• Insect protection screens
• Fiber-optic connection
• Private freshwater well with filter system
Renovations carried out:
• 2018 new fireplace
• 2021/2022 painting of the entire house, except the attic
• 2021 new en-suite shower room on the upper floor including Geberit shower toilet
• 2022 new gas heating as well as new radiators in bathrooms and the hallway
• 2022 new guest WC
• 2022 custom-made built-in kitchen by a joiner
• 2022 basement tiled including the installation of the shower
• 2021/2022 terrace roof with three-sided glazing (conservatory) including roof shading, vertical awning, and lighting
• 2022 newly sealed Merbau parquet on the ground floor
• 2022 new terrace door, 3-fold glazed as a sliding door into the conservatory
• 2022 round pool 3.5 m x 1.5 m
Property characteristics
| Age | Over 5050 years |
|---|---|
| Layout | 6+1 |
| EPC | C - Economical |
| Land space | 420 m² |
| Condition | After reconstruction |
|---|---|
| Listing ID | 951165 |
| Usable area | 170 m² |
| Price per unit | €4,353 / m2 |
What does this listing have to offer?
| Basement | |
| MHD 8 minutes on foot |
| Parking | |
| Terrace |
What you will find nearby
Still looking for the right one?
Set up a watchdog. You will receive a summary of your customized offers 1 time a day by email. With the Premium profile, you have 5 watchdogs at your fingertips and when something comes up, they notify you immediately.


































