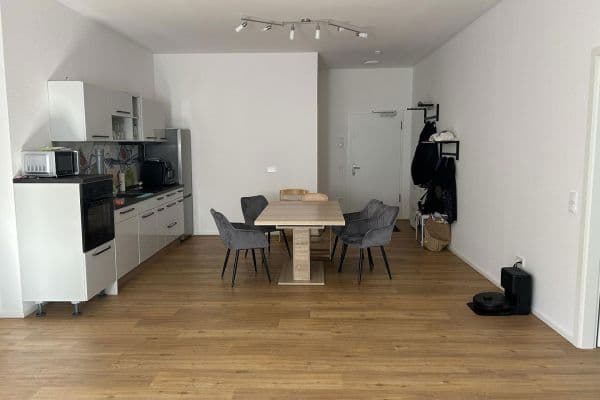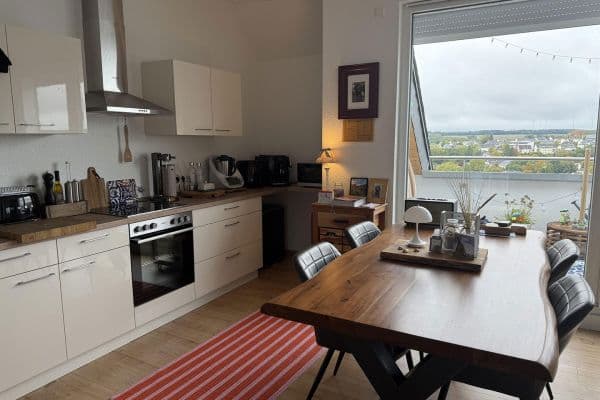
Flat to rent 3+kk • 140 m² without real estate, Rhineland-Palatinate
, Rhineland-PalatinatePublic transport 4 minutes by car • GarageBelow is the translation of the text marked with the XML tag into English:
We are renting out from winter 2025 (by arrangement: no earlier than November 2025) an apartment/semi-detached house with a garden, terrace, and balcony in Niederburg.
The rental is private and we believe in a cooperative relationship between tenant and landlord.
With plenty of space, a terrace & a connection to nature
This special semi-detached house invites couples and small families who love peace, openness, and nature. Here, spacious living areas blend with cozy retreats – perfect for working, relaxing, and enjoying life.
Special Highlight:
The huge living room with its romantic tiled stove and access to the covered rooftop terrace. From here you can step directly into the garden – a place to catch your breath, design your surroundings, and feel at home.
In the morning, enjoy the first rays of sunshine on the kitchen balcony with a hot cup of coffee. In the evening, you can unwind on the large terrace in the warm evening sun with a glass of wine. For nature lovers, idyllic walking trails into the forest and across fields begin right at the doorstep – with panoramic views all the way to the picturesque Lorey.
Layout of the Rooms
*Ground Floor*
Entrance hall / Entry area
Cloakroom
Access to the garage
*1st Floor (Main Level)*
Living room – very spacious, with a romantic tiled stove and access to the huge, covered rooftop terrace & direct access to the garden
Kitchen with balcony (morning sun)
Room next to the kitchen (e.g., usable as an office or children’s room)
Bedroom
Bathroom (with bathtub & shower)
Utility room / Storage room
Guest WC
*Outdoor Area*
Garden with plenty of design possibilities
Balcony at the kitchen (with morning sun – ideal for that early cup of coffee)
Huge, covered rooftop terrace as a second “outdoor living room” (evening sun)
In Summary:
A home with heart and charm – perfect for couples and small families who appreciate nature and tranquility, yet desire spacious and cozy living.
Description
The upper floor is reached via the staircase: to the left is the sleeping area with the bathroom, to the right is the living area with the kitchen. Immediately after the stairs, there is the entrance hall with the fireplace for the stove.
In 2022, the kitchen was equipped with a fitted kitchen, a new tiled floor, and updated electrical installations. One year earlier, a new tiled stove insert was also installed, which heats both the living room (where the stove is located) and the bedroom. The living and dining room is very large and wonderfully bright and light-filled thanks to the wide window fronts. There is truly no shortage of space here. Through the balcony door, you can reach a spacious, partly covered rooftop terrace from which you can access the large garden. This is a place where you can barbecue, enjoy life and the sun.
In addition to the kitchen, there is another room as well as a utility room with a connection for the washing machine. The bathroom is approximately 12m² in size and is equipped with a bathtub and a shower. Furthermore, guests have a separate WC at their disposal.
Ground Floor:
On the ground floor, you will find the entrance as well as the garage with a direct door into the house.
Attached to the house is also a covered courtyard, which is ideal for, for example, storing firewood dry. Adjacent to it is a workshop with two rooms that can be used together. This area is accessible to all tenants.
In the expansive garden, fruit trees and shrubs grow. There is also plenty of space for growing vegetables. The area offers enough room for keeping small animals and for a self-sufficient garden. And, of course, there is plenty of space for children to play.
Location: Niederburg
The property is located on the outskirts of the community of Niederburg in the Rhein-Hunsrück district, near forests and fields, and offers an extremely quiet environment. The infrastructure is ideal for families and there is a vibrant community life. The proximity to woods and open fields invites you to go for walks and enjoy outdoor activities.
With about 700 inhabitants, Niederburg offers a quiet and family-friendly atmosphere.
The area around Niederburg is ideal for nature lovers and hiking enthusiasts.
The proximity to Oberwesel and other towns in the Middle Rhine Valley allows for easy accessibility by both car and public transport.
Summary:
Solid construction
Flooring: genuine hardwood parquet & tiles
Upper floor
3.5 rooms, a very large living room plus utility space and storage
Approximately 140m²
Garage
Energy performance certificate: G, 211.6 kWh/(m².a)
Heating: Oil
Tiled stove
New fitted kitchen
2 bathrooms: full bathroom and guest toilet
Large balcony, a very large raised terrace, and a huge garden
The rental includes the right half of a semi-detached house along with the garage, as well as shared access to the garden and workshop.
This property is for you if:
- You appreciate the proximity to meadows, forests, and nature
- You have always wanted a garden and enjoy gardening
- You love the charm of an old building or a converted farmhouse
- You are looking for a village and rural lifestyle
- You have pets
Additionally (but not required):
If you are handy, occasional (small-scale) renovation work can be carried out together or with the arrangement “you provide the labor, we pay for the materials” over the next few years. This way you can have a say if the flooring, walls, or other parts need to be renewed. A workshop for joint use is available.
Property characteristics
| Age | Over 5050 years |
|---|---|
| Layout | 3+kk |
| EPC | G - Extremely uneconomical |
| Price per unit | €7 / m2 |
| Condition | After reconstruction |
|---|---|
| Listing ID | 950624 |
| Usable area | 140 m² |
What does this listing have to offer?
| Balcony | |
| MHD 4 minutes by car |
| Garage | |
| Terrace |
What you will find nearby
Still looking for the right one?
Set up a watchdog. You will receive a summary of your customized offers 1 time a day by email. With the Premium profile, you have 5 watchdogs at your fingertips and when something comes up, they notify you immediately.


































