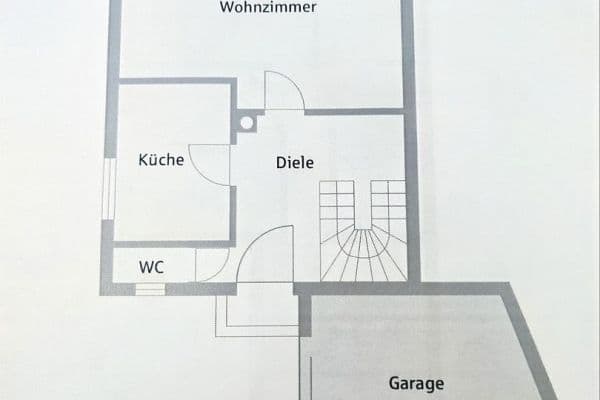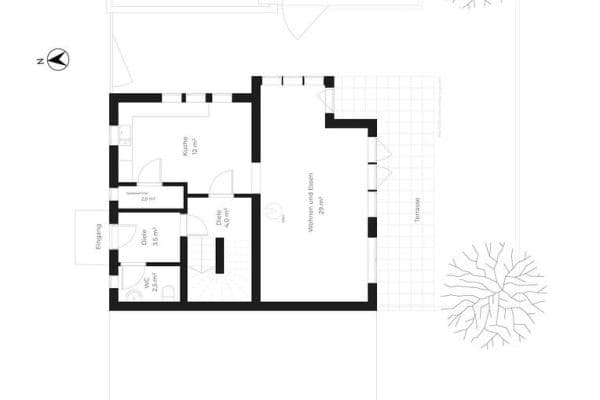
- 5+1
- 135 m²
- 251 m²
Built in 2002
Property of approximately 700 sqm (including garden, access road, and extra parking space)
In the basement there is not only a 28 sqm hobby room with natural light and underfloor heating, but also a storage room, a utility room, and the entire building’s technical facilities.
Rohrdorf/Lauterbach offers the charm of a small village community – 8 km to Rosenheim and 15 minutes to Chiemsee. The primary and secondary schools in the neighboring town of Thansau are accessible by school bus. The highway junction Rohrdorf is just a 3-minute drive away!
The entrance area, with its masonry staircase and handrail, reflects the high-quality construction. The living area, featuring a spacious dining room, is equipped with a decorative tiled stove and parquet flooring. The view from the south-facing windows extends over vast meadows all the way to the mountains. From the dining area, you can reach the large covered outdoor seating area and the terraces in front of it. The kitchen/diner, at 14 sqm, provides space for a dining area. The downstairs guest WC is equipped with a shower.
On the upper floor there are three rooms, which can be used as bedrooms, a study, or children’s rooms. A wooden balcony with a splendid, unobstructed mountain view serves two of these rooms. The Mediterranean-style bathroom features both a bathtub and a separate shower. The water softening system produces pleasantly soft water. Two heating oil tanks hold a total of 2,000 liters of heating oil. The hot water is optionally supplied by an auxiliary heating system (solar collectors on the roof). Additionally, the house is equipped with an underground rainwater cistern in the garden with a capacity of 4,500 liters, which is used for toilet flushing, the washing machine, and garden irrigation.
The house’s installation is executed in stainless steel. All floors in the house are heated by underfloor heating, and all doors are made of solid wood. The property also includes a spacious garage on the premises as well as an outdoor parking space.
| Age | Over 5050 years |
|---|---|
| Condition | Good |
| Listing ID | 949921 |
| Usable area | 123 m² |
| Total floors | 1 |
| Available from | 16/10/2025 |
|---|---|
| Layout | 5+1 |
| EPC | C - Economical |
| Land space | 700 m² |
| Price per unit | €6,496 / m2 |
| Balcony | |
| Garage | |
| MHD 2 minutes on foot |
| Basement | |
| Parking | |
| Terrace |


Still looking for the right one?
Set up a watchdog. You will receive a summary of your customized offers 1 time a day by email. With the Premium profile, you have 5 watchdogs at your fingertips and when something comes up, they notify you immediately.