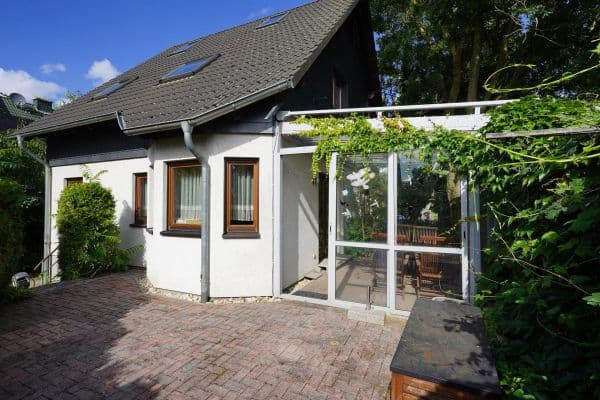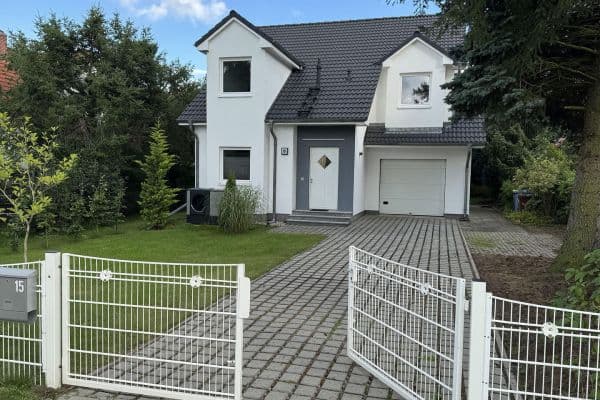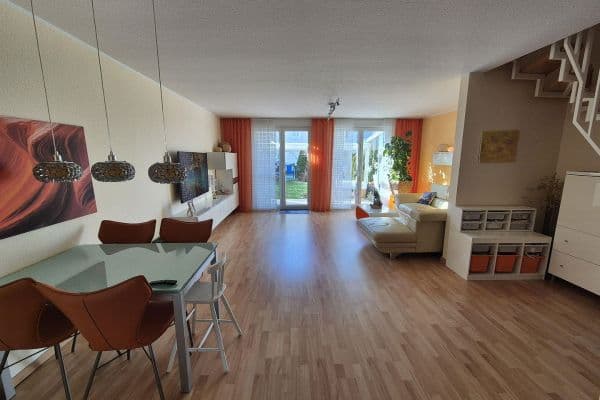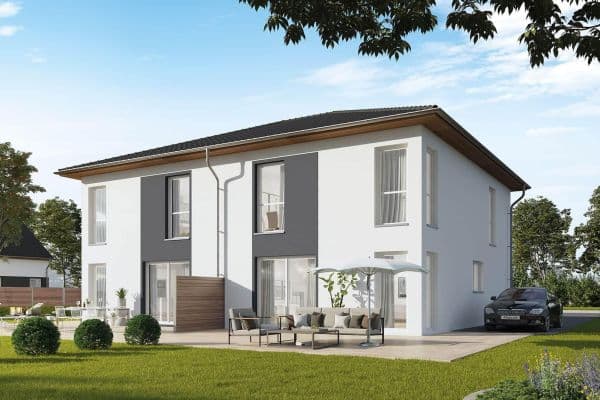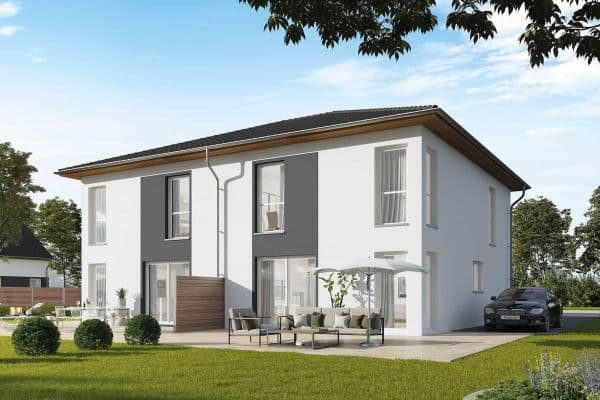
House for sale 4+1 • 120 m² without real estate, Brandenburg
, BrandenburgPublic transport 1 minute of walking • ParkingHello, dear interested parties,
You will currently not find an intentional picture of the property’s exterior here, due to discretion and consideration for the neighborhood! Mass viewings and intrusive real estate agents are absolutely unwanted!
The relatively new and high-quality bungalow is being sold discreetly and seriously – without an agent – directly from private owner to private buyer.
According to current plans, the earliest possible vacant handover would be on 1 April 2026 or as agreed!
This is a classic bungalow with a hipped roof, rectangular in shape, painted white, with a clay roof tiled in anthracite (not concrete) and equipped with a photovoltaic system facing south with 6.25 kWp and a 5 kW storage system (installed in May 2025 and, if needed, can be upgraded by a specialist).
The plot is a corner lot with street frontage to the south and west, offering unobstructed views and full sun/ample light through three large double, floor-to-ceiling windows facing south and one facing west.
The property was completed in May 2022 and occupied from 1 June 2022.
When comparing the prices with other properties, please note that, compared to other objects, it probably offers more solid equipment!
Due to the applicable noise protection regulations because of the BER, no wooden beam ceiling was installed; instead, a concrete ceiling was built (an additional cost of approximately €20,000). The external masonry (as well as the load-bearing internal wall) was constructed using 17.5 high-compression sand-lime bricks plus insulation.
The remaining internal walls are made of 10.5 sand-lime bricks (an additional cost of approximately €7,000 – not using aerated concrete or drywall!). The windows in all rooms – living room, dining/kitchen, bedroom, office, guest room – have been fitted with enhanced noise protection windows (additional cost of around €7,000) (this does not apply to the front door, the utility room, or the bathroom). (According to noise protection regulations, the bedrooms are normally not required to have noise protection windows because of a night flight ban!)
All windows are designed to be burglary-resistant (additional cost of approximately €2,000) plus an external anthracite finish (additional cost of around €2,000).
Based on the noise protection expert’s recommendation, no roller shutters were installed; instead, darkening curtains are used indoors.
The bungalow conforms to the KfW 55 standard and is heated with a heat pump via underfloor heating, which also provides hot water.
Initially, I consumed about 4,000 kWh of electricity per year in total.
Due to the acquisition of a PV system with storage in 2025 plus a hybrid car, the current consumption figures are no longer significant.
The open kitchen with dining area combined with the living room is spacious and open, facing south and west, and features three large, double, floor-to-ceiling windows – bright and energy-saving.
The large bedroom (approximately 20 m²) is oriented to the south and east, with one small window to the east and one large, double, floor-to-ceiling window to the south.
A third, smaller room faces northeast and is currently used as a guest room.
A fourth, smaller room faces northwest and is currently used as an office.
The practical bathroom features a walk-in shower with a glass partition and a large bathtub (190 cm x 80 cm) with thermostatic controls, plus a large washbasin unit.
The fitted kitchen is practical with a built-in sink, dishwasher, refrigerator with a freezer compartment, extractor hood plus a 5-zone induction cooktop and oven.
Ceiling height is 2.52 meters. The door passage height is 2.10 meters.
The open kitchen can, if needed, be separated from the living area later on by installing a door plus a (glass) partition.
The design of the bungalow regarding color, both inside and out as well as the layout, is modern and understated.
Flooring consists of tiles and pre-finished parquet.
The location in the Blankenfelde district – part of the overall municipality of Mahlow-Blankenfelde – in the so-called Composers’ Quarter is central. All important amenities such as schools, doctors, bakeries, supermarkets, etc. are reachable within a few minutes on foot or by bicycle.
There is an S-Bahn station (S2) as well as a regional express (RE) station. With the RE, it is 2 stops to Berlin-Südkreuz and 4 stops to Berlin Hauptbahnhof – in the other direction, only 1 stop to BER! It is about a 15-minute walk to the station – or by bicycle or car (a Park & Ride lot is available directly at the station).
The air-line distance to the southern outskirts of Berlin – Lichtenrade – is approximately 4 km.
By car, it takes approximately 30 – 60 minutes to reach the Bundestag/government district, depending on the time of day and traffic conditions.
The price of the bungalow was estimated at €643,000 in March 2025. After that, the PV system with storage was installed and put into operation in May 2025 at a value of approximately €13,000 by a local specialist company. The PV system and the heat pump still carry the usual warranties. If desired, maintenance can continue to be carried out by the originally responsible specialist firms.
No energy performance certificate was created, as this is a new build; however, there is an extensive calculation spanning more than 100 pages from the on-site energy consultant.
All documentation is available and can be handed over.
The modern fitted kitchen in the colors ash/white/anthracite is to remain installed (included in the price).
The fitted items, cabinets, shelves, etc., as well as dishes and pots, coffee machine, washing machine, large refrigerator, and lighting fixtures, can be taken over upon request/by agreement – all electrical appliances (including lamps (LED)) were A+ or better at the time of purchase (efficiency classes change often).
The exterior landscaping – the garden – has been deliberately designed to be a bit “wild” – that is, no ornamental lawn with a robotic mower. A desired rearrangement could certainly be realized with a manageable effort.
Plants: An existing mature collection remains: a large rhododendron, three mature peach trees, a blackberry hedge, a large mature cherry tree – plus partial new planting: hedge, flowers, shrubs, fruit trees (which still need some time).
If you have serious interest or any questions, please feel free to contact me.
An identity verification and a proof of funds (at least a partial amount) in advance are desired (a copy/photo of your ID card or passport and a copy/photo of a bank statement showing current/fixed deposit funds or similar).
A phone call or video call is possible (via WhatsApp, Teams, Signal).
Only then will pictures of the exterior be sent or a viewing appointment arranged.
Thank you for your understanding.
From private to private – calm, factual, and serious!
Real estate agents, unserious individuals, overly curious people, and data collectors are not welcome.
Property characteristics
| Age | Over 5050 years |
|---|---|
| Condition | Very good |
| Listing ID | 949632 |
| Land space | 500 m² |
| Price per unit | €5,208 / m2 |
| Available from | 01/04/2026 |
|---|---|
| Layout | 4+1 |
| Usable area | 120 m² |
| Total floors | 1 |
What does this listing have to offer?
| Wheelchair accessible | |
| MHD 1 minute on foot |
| Parking |
What you will find nearby
Still looking for the right one?
Set up a watchdog. You will receive a summary of your customized offers 1 time a day by email. With the Premium profile, you have 5 watchdogs at your fingertips and when something comes up, they notify you immediately.
























