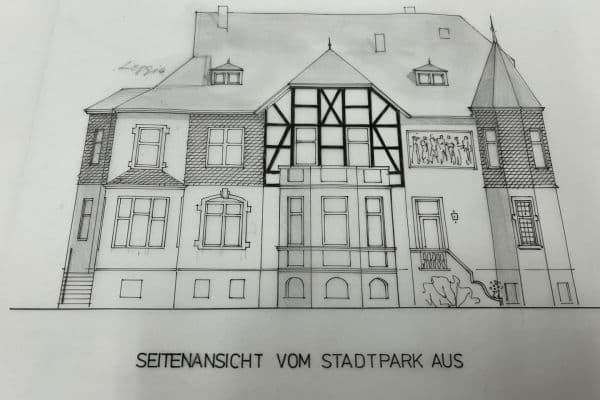
House for sale • 275 m² without real estateWuppertal Uellendahl-Katernberg Nordrhein-Westfalen 42289
Wuppertal Uellendahl-Katernberg Nordrhein-Westfalen 42289Public transport 1 minute of walking • Parking • GaragePRICE NEGOTIATION AGAINST OFFER AFTER VIEWING
= Proof of funds or financing confirmation required =
Exclusive villa with a separate apartment in the prime location of Wuppertal-Katernberg
In one of the most sought-after areas of Wuppertal-Katernberg, near the Restaurant Karpathen, this detached, luxurious two-family house with a separate in-law apartment is for sale.
The property impresses with its high-quality construction, spacious layout, and extensive modernizations up to the year 2025.
Property Description:
The house was built in 1995 using solid reinforced concrete construction with a pitched roof on a plot of approximately 674 m².
A total of around 274 m² of living space is available, divided between the main house with approximately 205 m² and the barrier-free in-law apartment with approximately 69 m².
The property features two garages, additional parking spaces, a well-maintained garden area, as well as a modernized outdoor pool with a new heat pump (2025).
Features and Highlights:
- Upscale finishes with marble and ceramic floors
- Underfloor heating throughout the house
- Electric roller shutters and alarm system
- New bathrooms (renovated in 2025)
- Prepared sauna area in the basement with shower and toilet
- Two garages, one with an electric door, plus additional parking spaces
- Sunlit rooms thanks to the ideal orientation
- Exclusive private street with only 8 houses
- Extensive modernizations 2018–2025 (bathrooms, electrical systems, heating burner, floor coverings, in-law apartment, paving, terrace stones, heat pump)
Layout:
In-law Apartment (approx. 69 m², barrier-free, modernized in 2022):
Living room, bedroom, kitchen, hallway, and bathroom.
Main House (approx. 205 m²):
Ground Floor: Spacious entrance hall, guest WC, bathroom, bedroom with dressing room, bright living/dining area with kitchen and access to the garden
Upper Floor: Three bedrooms with balcony, storage room, bathroom
Basement: Approx. 32 m² with a prepared sauna area (shower & WC), heating and technical rooms
Attic: Storage space, not suitable for conversion
Special Features:
This property offers an exclusive living environment, thoughtful architecture, and utmost privacy. Thanks to continuous modernizations up to 2025, the property is ready for immediate occupancy and up-to-date.
The location is one of Wuppertal’s best addresses: a quiet private street with only 8 houses, inhabited by renowned personalities and regional executives.
Key Data:
Year of Construction: 1995
Plot Size: approx. 674 m²
Living Area: approx. 274 m²
Usable Area: approx. 70 m²
3 floors, partially basement
2 garages + parking spaces
Modernizations: 2018–2025
The location is one of Wuppertal’s best addresses: a quiet private street with only 8 houses, inhabited by renowned personalities and regional executives.
Property characteristics
| Age | Over 5050 years |
|---|---|
| Listing ID | 947284 |
| Land space | 674 m² |
| Price per unit | €3,636 / m2 |
| Condition | After reconstruction |
|---|---|
| Usable area | 275 m² |
| Total floors | 3 |
What does this listing have to offer?
| Balcony | |
| Basement | |
| Parking | |
| Terrace |
| Wheelchair accessible | |
| Garage | |
| MHD 1 minute on foot |
What you will find nearby
Still looking for the right one?
Set up a watchdog. You will receive a summary of your customized offers 1 time a day by email. With the Premium profile, you have 5 watchdogs at your fingertips and when something comes up, they notify you immediately.














