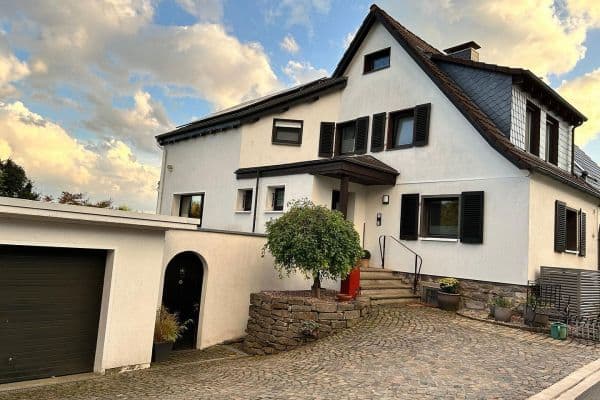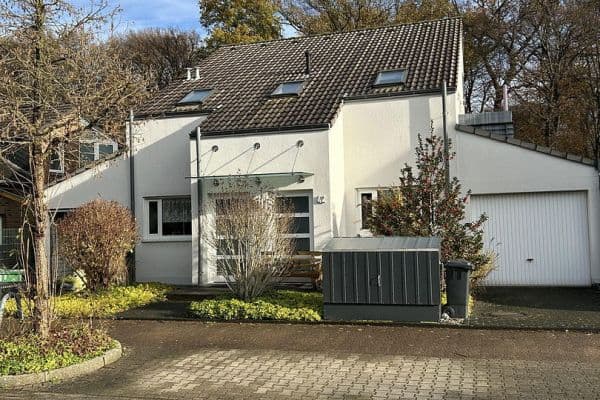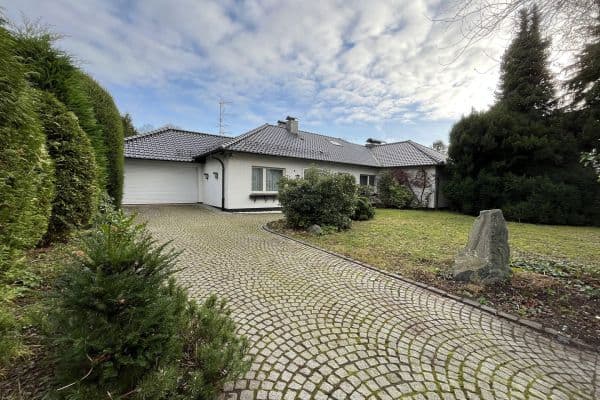
This listing is no longer active



 House for saleKöniggrätzerstr. 12 Solingen Solingen Nordrhein-Westfalen 42699
House for saleKöniggrätzerstr. 12 Solingen Solingen Nordrhein-Westfalen 42699- 5+1
- 230 m²
- 1463 m²
€749,000
House for sale • 331 m² without real estateSolingen Solingen Nordrhein-Westfalen 42655
Solingen Solingen Nordrhein-Westfalen 42655Public transport 7 minutes of walking • Parking • GarageSince we are moving abroad, our (in our opinion) most beautiful house in Solingen is now up for sale. On a proud 1508 m², history and modernity meet as well as a multitude of possibilities: The main house (146 m²) with a separate apartment (99 m²) and the rear extension (86 m²) create ideal conditions for large families or multi-generational living. For those who prefer not to move in with relatives, financing can be facilitated by rental income by letting out the apartments. In addition, the property is also interesting for founders or self-employed people who want to combine living and working in one place. Think of workshops, production premises, offices, or practices. We will most likely move out in spring/summer 2026, but in consultation with the buyer, possibly at another time.
The main house spans the ground floor and the first floor with a living area of 146 m². Currently, this area is occupied by us, the owners, with our two children, and over the past seven years, we have put a lot of love, time, and money into these rooms. In the main house, you will find:
• a spacious living and dining area with 3.50 m high ceilings and exposed beams, a panoramic fireplace, as well as direct access to the terrace and garden (windows on three sides),
• adjacent to the living room, a separate, roomy kitchen with a dining area, a large front window, an American sliding window, and also direct access to the terrace and garden (windows on three sides!),
• a bright staircase with a nostalgic flair provided by original, historic tiles (retro/vintage tiles) and a beautiful wooden staircase with a turned railing,
• a bedroom with a very large en suite bathroom featuring a shower, bathtub, toilet, washbasin (windows on two opposite sides),
• a guest WC as well as an additional guest shower room on the ground floor,
• a side entrance,
• two (children’s) bedrooms with original, refurbished hardwood floors and arched windows on the first floor,
• a separate WC on the first floor,
• a basement with windows (basement level), a laundry room, storage room, utility room, and a large hobby/workshop room with access to the garden.
The separate apartment is located in the “annex” and has its own entrance. The 99 m² large, light-filled maisonette apartment spans three levels. Currently the apartment is rented, but the tenant will most likely move out in May/June/July 2026. The apartment offers:
• a large, open living area with a kitchen, a stove, original hardwood floor, high ceilings, and many large windows (daylight from three sides),
• a bathroom with WC, shower tray, and window,
• a bright staircase with another beautiful wooden staircase with a turned railing,
• a bedroom with an original hardwood floor in the converted attic,
• a separate WC in the attic,
• its own basement area with a water connection for the washing machine.
At the back, an additional 86 m² in the form of an extension is available. The extension is currently used for storage and as a guest room, but it was originally a separate apartment and can be reverted to that state without much effort. It is also possible to design the living area to be barrier-free. The living area here includes:
• an expansive living/dining area with an open kitchen and large windows facing the garden side,
• a smaller “conservatory-like” room with access to the garden,
• a bedroom,
• a bathroom with a window.
The property is located in central Solingen, right in the Bergisches Land. Solingen is, alongside Remscheid and Wuppertal, an important part of the Bergisches Städtedreieck and belongs to the Rhineland metropolitan region. This area is characterized by high quality of life, excellent infrastructure, and outstanding transport connections. The residential environment of the house combines peace and relaxation with the proximity of urban life – an ideal setting for families, couples, or commuters.
Shopping and Amenities
In the immediate vicinity, there are several supermarkets, which can be reached in only about a 4-minute walk, as well as a bakery located just a 6-minute walk away. The city center with numerous restaurants, cafés, and shopping opportunities is only 1.5 km away. The municipal hospital (3.2 km) and the botanical garden (an 8-minute drive) are also quickly accessible.
Public Transport
The bus stop “Lehner Straße” is only a 4-minute walk away. From there, line 681 takes you directly to the main train station, where you have connections to regional and long-distance public transport networks.
Family-Friendly Environment
In the immediate area, you will find kindergartens and primary schools that are conveniently reachable on foot. Secondary schools, such as the Realschule (approx. 3.9 km) and the Gymnasium (approx. 3.4 km), are also quickly accessible. For leisure activities, the surroundings offer numerous options. In September 2025, Solingen achieved first place in a Baby-Friendly-City ranking and was rated as the most child-friendly city of 2025 among 50 cities. The evaluation considered playgrounds, air quality, and gastronomy. The study highlights that Solingen offers young families quality of life and room to flourish, among other things due to a high density of playgrounds.
Transport Connections
For drivers, the location is ideal: The A46 (exit Haan-Ost) can be reached in about 15 minutes. Viehbachtalstraße, with direct access to the A3, is only 2 km away, allowing you to quickly reach Düsseldorf, Cologne, Leverkusen, or the Ruhr area.
Residential Environment
The property is situated in a quiet residential area where families, as well as singles, retirees, and couples, live. In the immediate neighborhood, we have repeatedly experienced helpfulness, friendliness, and goodwill over the past years, so that we always felt very comfortable here.
The property was extensively modernized both inside and out in the years 2012, 2015, and 2018 through 2024. However, there are still a few things that need attention here and there:
Depending on taste and expectations, minor renovation work is required in the main house. Nevertheless, it will be handed over vacant and almost ready to move in.
Since the maisonette apartment in the annex was rented out for many years, a renovation is advisable before moving in (e.g., bathroom renovation, plastering of the staircase, wallpapering/painting).
The extension requires more extensive renovation work, especially in view of the desired use.
The garden covers about half of the property and needs to be redesigned. We affectionately call it our “jungle” because we have let it grow in wild beauty. Due to its size and the variety of trees, it holds tremendous potential but still requires a great deal of care.
Features
• Fundamentally solid construction
• Modernizations:
o Main house: 2012, 2015, 2018–2024
o Annex & separate apartment area: 2003
o Exterior façade of main house & annex: 2022/2023
• Building Systems:
o (Partial) renewal of water and electrical lines in the main house 2020–2022
o Gas central heating (2000) with new radiators and underfloor heating (2019/2020)
o Smart-home thermostats (Homematic) & actuators for underfloor heating (2020)
o Domestic hot water supplied by electronic instant water heaters or under-sink unit
• Interior Finishing:
o Flooring: high-quality tiles from the brand Marazzi, designer floor from the brand Ter Hürne, original hardwood floors (refurbished in children’s rooms in 2019 & 2023), original historic tiled floor
o Main house: newly plastered walls (2019 & 2024)
o Daylight bathrooms with tub & shower or shower tray (2003 & 2015)
o Main house: guest WC on the ground floor, prepared guest WC on the first floor (2023) as well as a new guest shower room (2023)
o Main house: interior doors partially renovated
• Fireplaces:
o Stove in the living/dining area (annex)
o Panoramic fireplace from ORANIER in the living area (main house, 2019)
• Windows & Doors:
o Double-glazed PVC windows (Schüco, built in 1998, 2006, 2014)
o Double-glazed wooden window front (renovated 2023)
o Double-glazed American sliding window (2020)
o Partly equipped with roller shutters and mosquito nets
o Basement door replacement (2020)
o Side exit door replacement (2021)
o Terrace door, triple glazed (Schüco, 2020)
• Safety & Comfort:
o Smoke detectors (2020)
o Emergency lighting in the main house
o Lockable window handles in the main house
• Exterior Area:
o Garden access via driveway, side exit, basement, or terrace
o Garden/terrace facing southwest with connections for electricity, water, and light
o Garden house
o Garage as well as additional parking spaces in the forecourt
• Multimedia & Infrastructure:
o VDSL with speeds of up to 100 Mbit/s
o Telephone connection
o Satellite installation
• Other:
o Operating costs (gas, water, electricity) according to consumption
o Utilities: water, sewer, electricity, gas
Now, after all the facts, a few personal words. When buying a house, your gut feeling should also be given due consideration. If you like what we love, then this property might be exactly right for you. And our gut feeling about our house is as follows:
We appreciate the extraordinary layout and the abundance of light in our home. Different ceiling heights, paneled doors, hardwood floors, the large front window and wooden paneled walls in the kitchen, the beams in the living room ceiling, the wooden staircases, and the historic tiles in the staircase – all of this gives the house a cozy atmosphere and authentic old building charm. We love combining the old with the new and creating contrasts that nonetheless harmonize. Anyone who, like us, is passionate about interior design and appreciates this style will be happy here. For us, the living experience is unique and hard to compare with living in a new build.
With the new façade and the night-time lighting, it is also a real gem from the outside – a place you will be happy to come home to.
The large living and usable area also offers maximum flexibility. Whether it’s play and learning areas for children, a guest room, a separate apartment to help finance the property, space for hobbies, pets or self-employment, a vegetable garden, a greenhouse, a half-pipe for skating, or perhaps a swimming pool – this house simply grows with the needs of its residents.
In the end, it is exactly this mix of character, flexibility, and a feel-good atmosphere that makes our home so special to us – and perhaps soon for you as well.
The sale of the house is conducted privately – without an agent. Inquiries from agents are therefore expressly not desired.
Before a viewing, we request the presentation of a financing confirmation/proof of equity for this property or a property of comparable cost. This is intended to save time and ensure a mutual assessment of seriousness.
Property characteristics
| Age | Over 5050 years |
|---|---|
| Condition | After reconstruction |
| EPC | G - Extremely uneconomical |
| Land space | 1,508 m² |
| Price per unit | €2,659 / m2 |
| Available from | 01/07/2026 |
|---|---|
| Listing ID | 951275 |
| Usable area | 331 m² |
| Total floors | 2 |
What does this listing have to offer?
| Wheelchair accessible | |
| Garage | |
| MHD 7 minutes on foot |
| Basement | |
| Parking | |
| Terrace |
What you will find nearby
Still looking for the right one?
Set up a watchdog. You will receive a summary of your customized offers 1 time a day by email. With the Premium profile, you have 5 watchdogs at your fingertips and when something comes up, they notify you immediately.